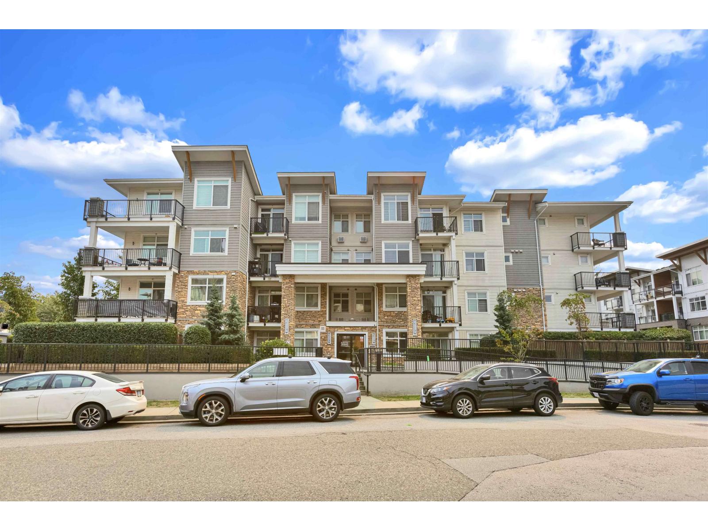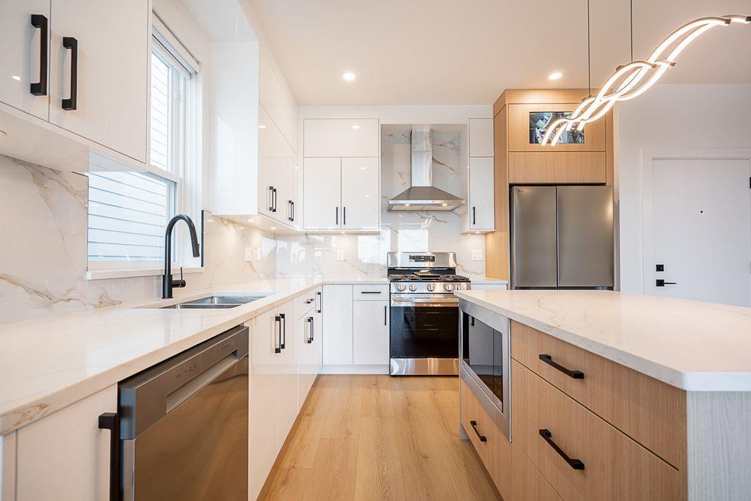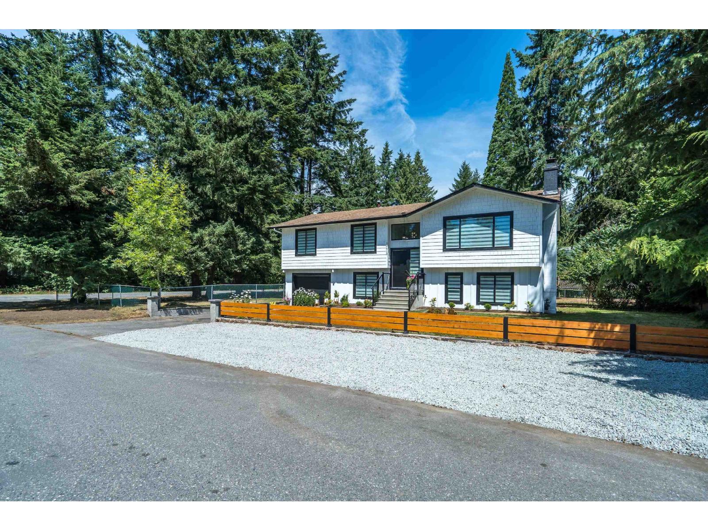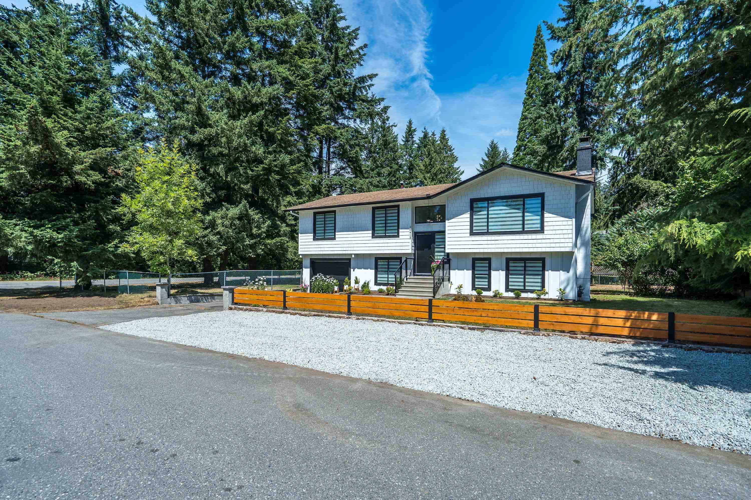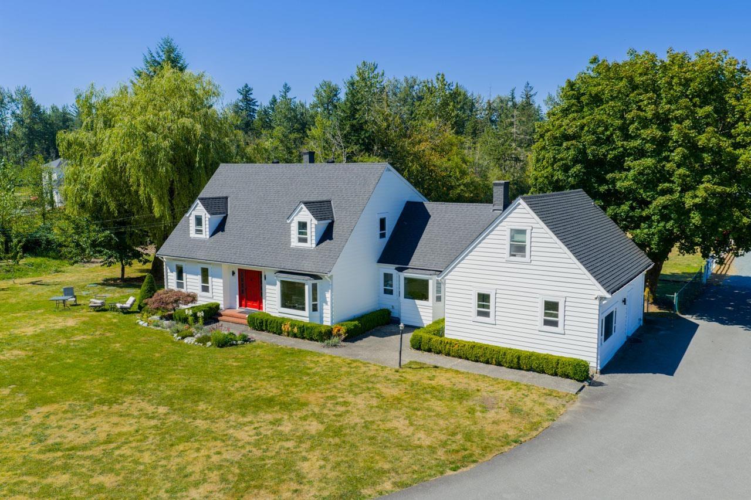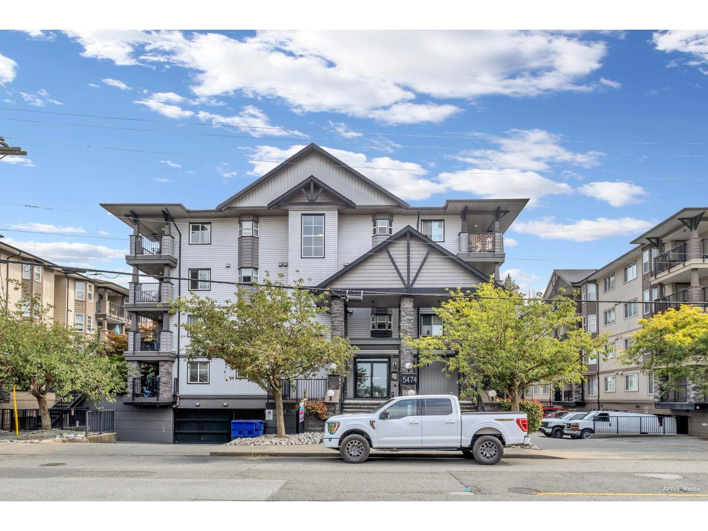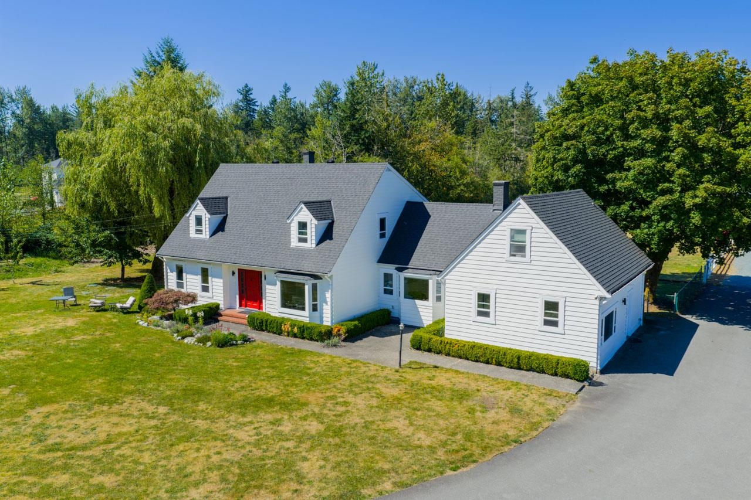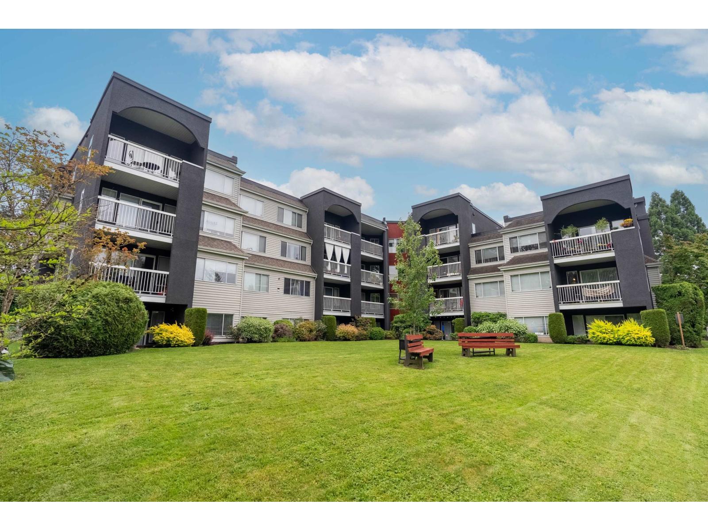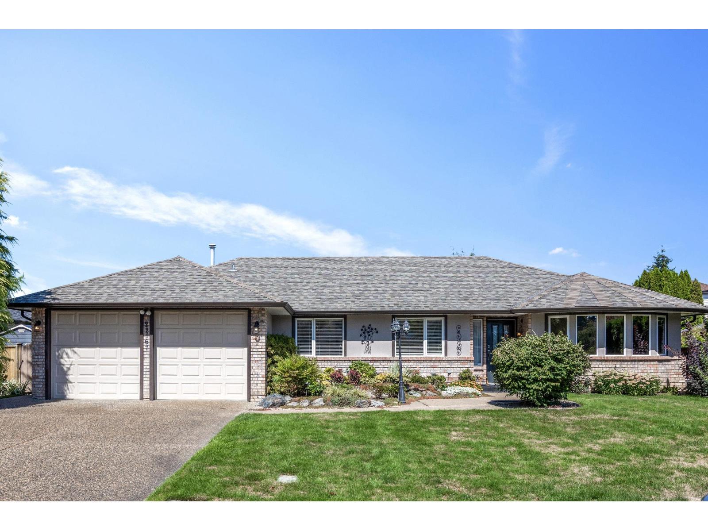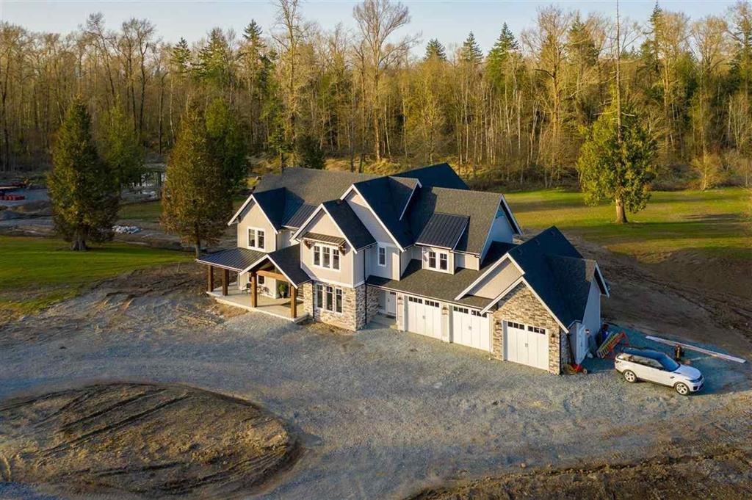
Highlights
Description
- Home value ($/Sqft)$621/Sqft
- Time on Houseful
- Property typeResidential
- Median school Score
- Year built2020
- Mortgage payment
Very PRIVATE 18+ Acre Estate in South Langley's Campbell Valley. 5 Year Old Custom built 2 Story plus Basement Home with High End Finishings and functional, open floorplan. Foundation for the Barn is already poured. Imagine a gorgeous Equestrian Estate. 5 Bedrooms, 5 Bathrooms and Separate Basement access with enough room for a large or multi-generational family setup. Upstairs boasts 4 bdrms including a Primary suite w/huge walk-in closet & an luxurious 5 pce ensuite. Gorgeous view from your own Primary Bedroom balcony. Relax and play in your media and bar room downstairs. Great Room is an Entertainers Delight on the main with a Country Gourmet Kitchen, and13 ft ceilings. Too much to list here. Conveniently situated close to riding trails & parks.
Home overview
- Heat source Forced air, natural gas
- Sewer/ septic Septic tank
- Construction materials
- Foundation
- Roof
- # parking spaces 10
- Parking desc
- # full baths 4
- # half baths 1
- # total bathrooms 5.0
- # of above grade bedrooms
- Area Bc
- View No
- Water source Well drilled
- Zoning description Ru-3
- Lot dimensions 800632.8
- Lot size (acres) 18.38
- Basement information Finished, exterior entry
- Building size 6439.0
- Mls® # R3026028
- Property sub type Single family residence
- Status Active
- Tax year 2024
- Bedroom 3.658m X 4.572m
Level: Above - Walk-in closet 3.607m X 3.048m
Level: Above - Laundry 2.134m X 3.073m
Level: Above - Primary bedroom 5.182m X 4.572m
Level: Above - Bedroom 5.791m X 5.41m
Level: Above - Bedroom 4.267m X 3.962m
Level: Above - Walk-in closet 1.753m X 1.753m
Level: Above - Walk-in closet 1.168m X 2.134m
Level: Above - Bedroom 5.385m X 4.47m
Level: Basement - Games room 5.334m X 6.985m
Level: Basement - Recreation room 8.992m X 6.579m
Level: Basement - Nook 3.505m X 4.572m
Level: Main - Study 3.658m X 3.962m
Level: Main - Kitchen 5.055m X 4.572m
Level: Main - Mud room 3.962m X 2.515m
Level: Main - Great room 6.121m X 6.096m
Level: Main - Foyer 5.944m X 3.988m
Level: Main - Dining room 5.486m X 4.572m
Level: Main - Pantry 2.921m X 1.854m
Level: Main
- Listing type identifier Idx

$-10,667
/ Month

