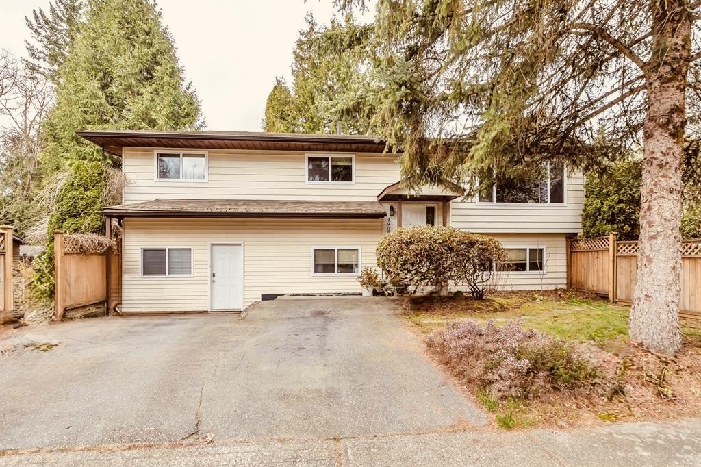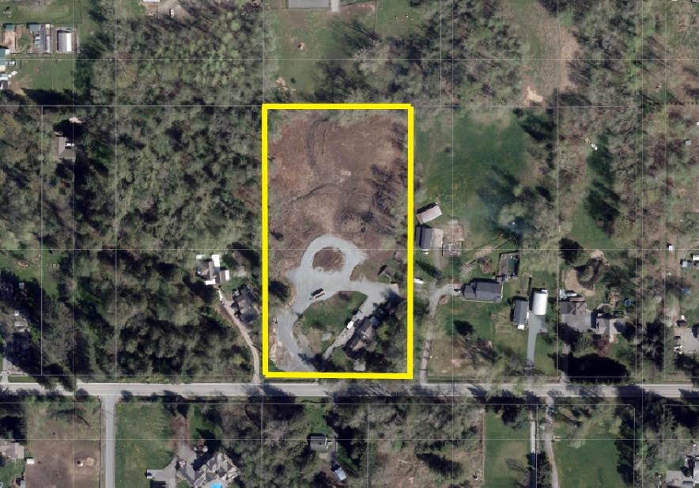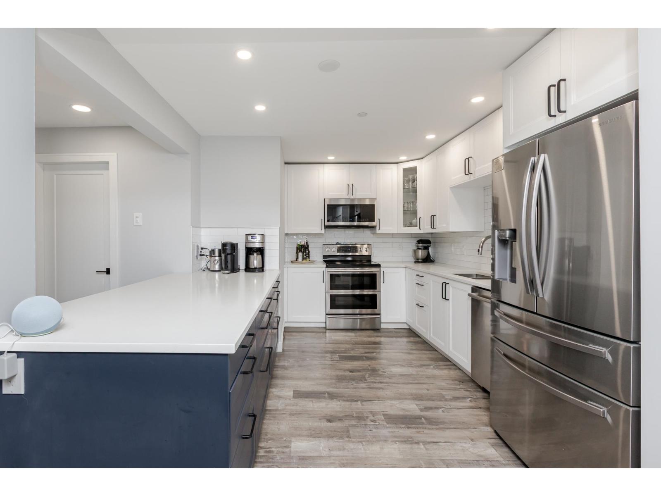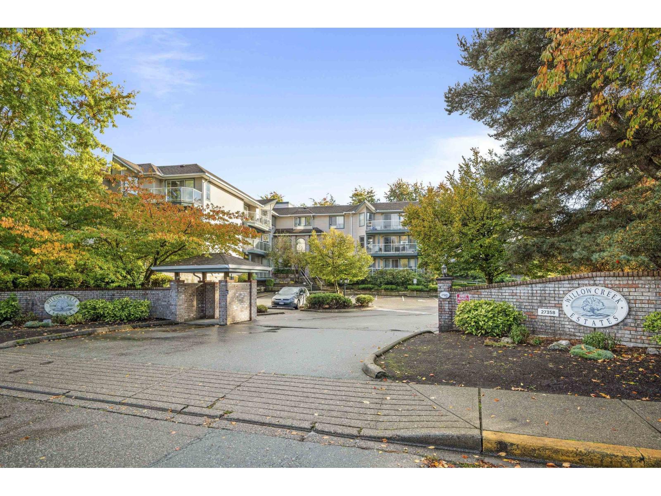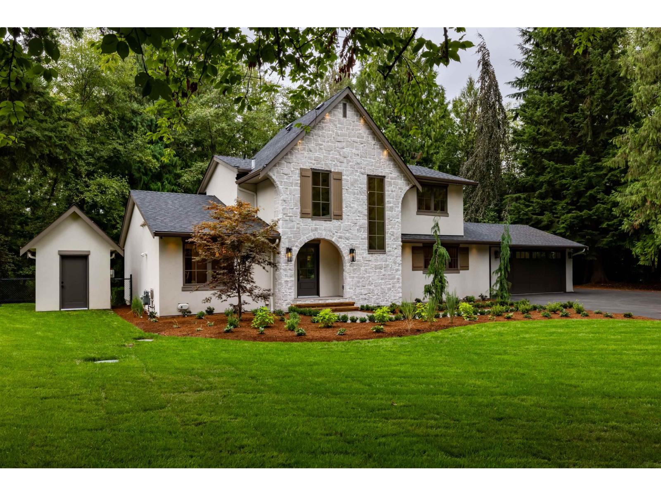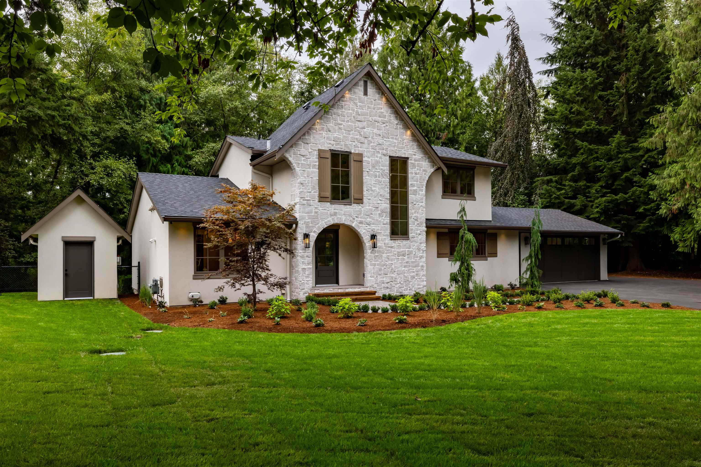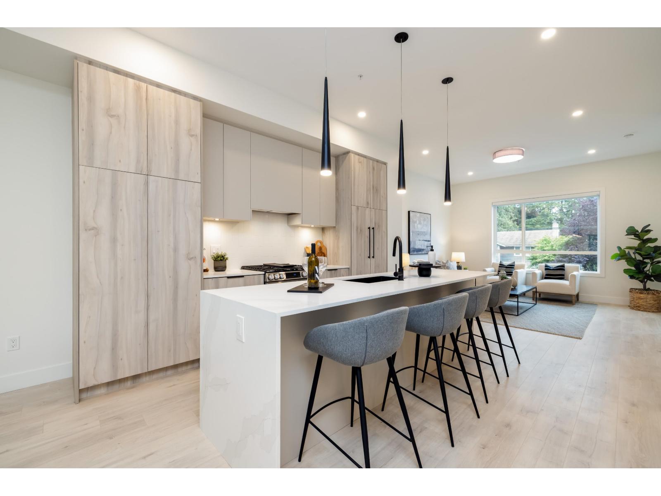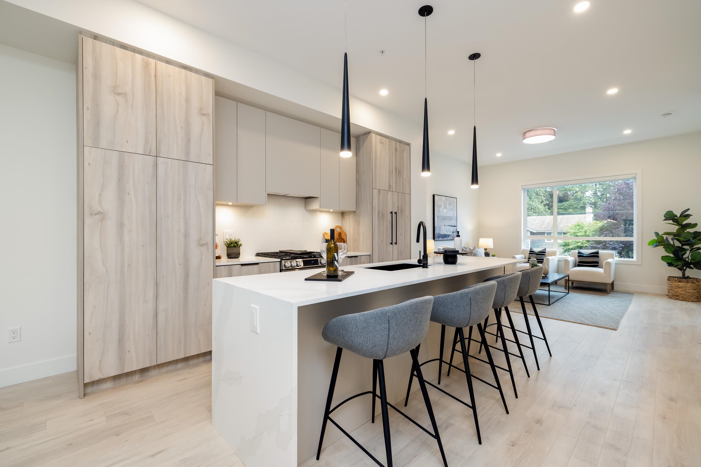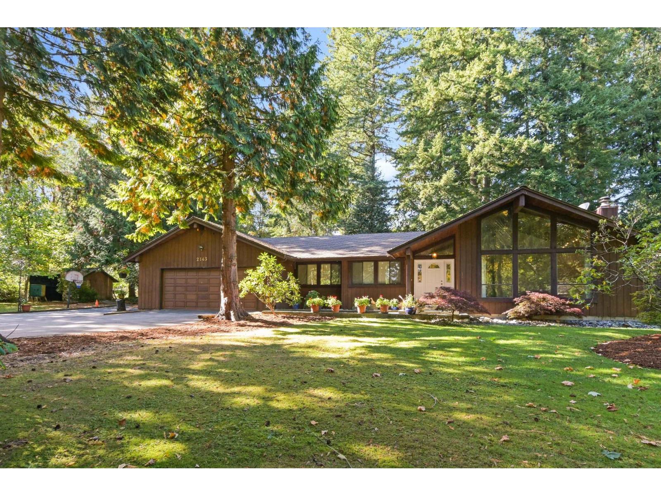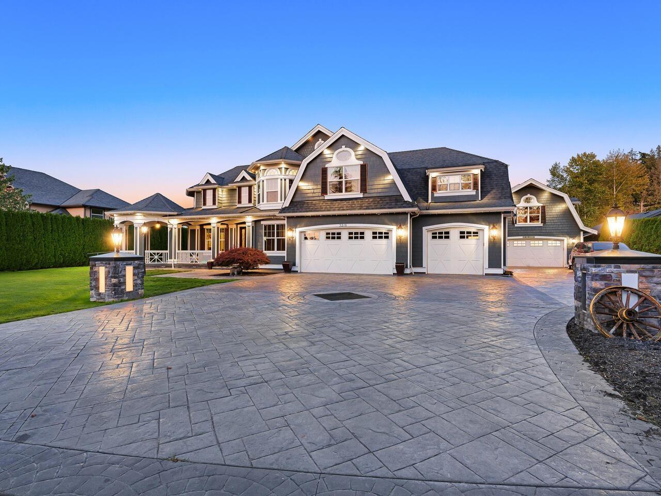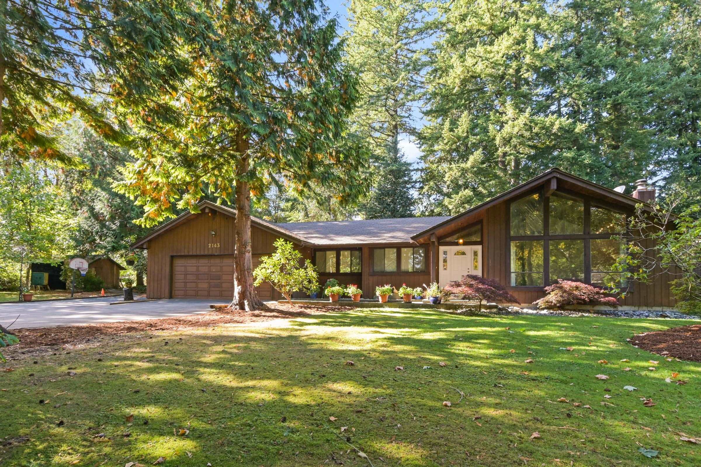Select your Favourite features
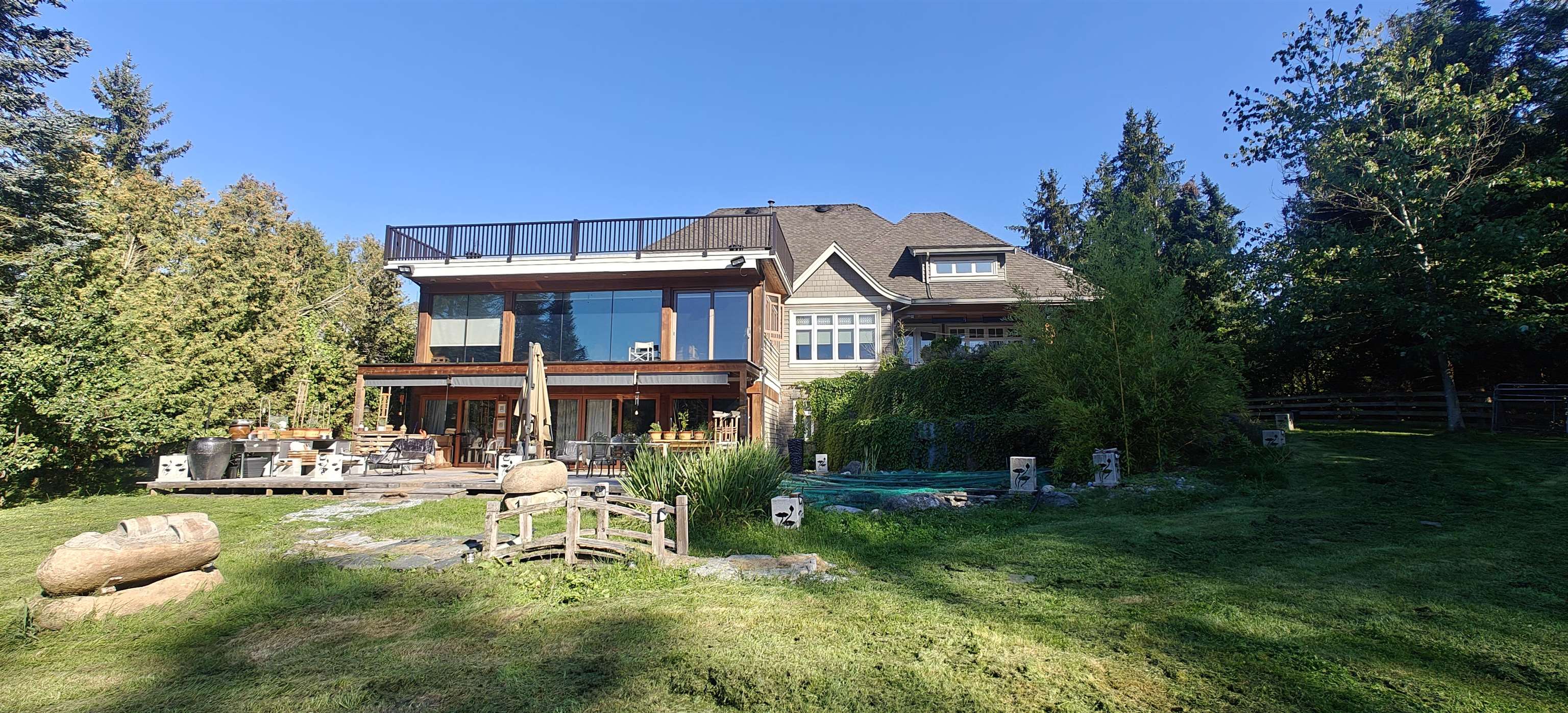
8 Avenue
For Sale
246 Days
$4,380,000 $400K
$3,980,000
4 beds
4 baths
5,965 Sqft
8 Avenue
For Sale
246 Days
$4,380,000 $400K
$3,980,000
4 beds
4 baths
5,965 Sqft
Highlights
Description
- Home value ($/Sqft)$667/Sqft
- Time on Houseful
- Property typeResidential
- Median school Score
- Year built2008
- Mortgage payment
Welcome to your private oasis! This stunning 5,900 sqft executive home is beautifully positioned on a tranquil private lake, all nestled within a 6.4-acre gated estate that guarantees ultimate privacy and breathtaking views. It features 4 spacious bedrooms, a versatile den, and 4 elegant bathrooms. The lower level is an entertainer's dream, featuring a wine room, a wet bar, a cozy entertaining area, a gym, a hobby room, and plenty of storage options. The property also features a detached 34x40 workshop with an coach house above and a 26x29 double garage. With approximately 4 acres of usable land, you'll have access to organic gardens, serene private pathways, and peaceful meadows. Embrace a luxurious lifestyle and feel like you're on vacation every day in beautiful South Langley!
MLS®#R2924598 updated 1 month ago.
Houseful checked MLS® for data 1 month ago.
Home overview
Amenities / Utilities
- Heat source Forced air, geothermal
- Sewer/ septic Septic tank
Exterior
- Construction materials
- Foundation
- Roof
- Fencing Fenced
- # parking spaces 5
- Parking desc
Interior
- # full baths 3
- # half baths 1
- # total bathrooms 4.0
- # of above grade bedrooms
- Appliances Washer/dryer, dishwasher, refrigerator, stove
Location
- Area Bc
- View Yes
- Water source Well drilled
- Zoning description Ru3
Lot/ Land Details
- Lot dimensions 278784.0
Overview
- Lot size (acres) 6.4
- Basement information Full, finished
- Building size 5965.0
- Mls® # R2924598
- Property sub type Single family residence
- Status Active
- Tax year 2024
Rooms Information
metric
- Bedroom 3.607m X 4.318m
Level: Above - Bedroom 3.378m X 4.318m
Level: Above - Bedroom 3.505m X 4.115m
Level: Basement - Storage 6.096m X 6.096m
Level: Basement - Hobby room 3.048m X 6.553m
Level: Basement - Games room 5.486m X 7.315m
Level: Basement - Gym 4.115m X 5.334m
Level: Basement - Wine room 2.743m X 5.029m
Level: Basement - Laundry 4.572m X 2.743m
Level: Main - Kitchen 3.505m X 5.486m
Level: Main - Den 4.42m X 4.826m
Level: Main - Great room 5.486m X 8.992m
Level: Main - Nook 3.658m X 3.658m
Level: Main - Dining room 3.658m X 5.486m
Level: Main - Primary bedroom 4.877m X 5.486m
Level: Main - Pantry 2.438m X 3.048m
Level: Main
SOA_HOUSEKEEPING_ATTRS
- Listing type identifier Idx

Lock your rate with RBC pre-approval
Mortgage rate is for illustrative purposes only. Please check RBC.com/mortgages for the current mortgage rates
$-10,613
/ Month25 Years fixed, 20% down payment, % interest
$
$
$
%
$
%

Schedule a viewing
No obligation or purchase necessary, cancel at any time
Nearby Homes
Real estate & homes for sale nearby

