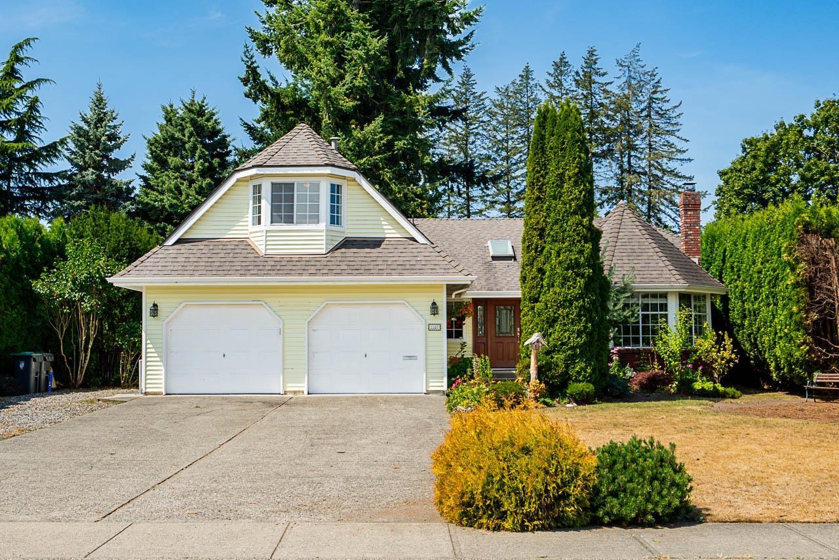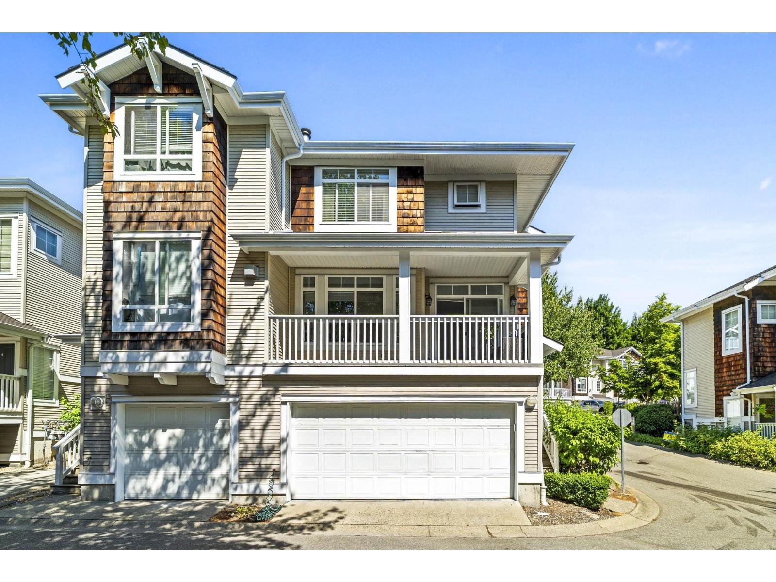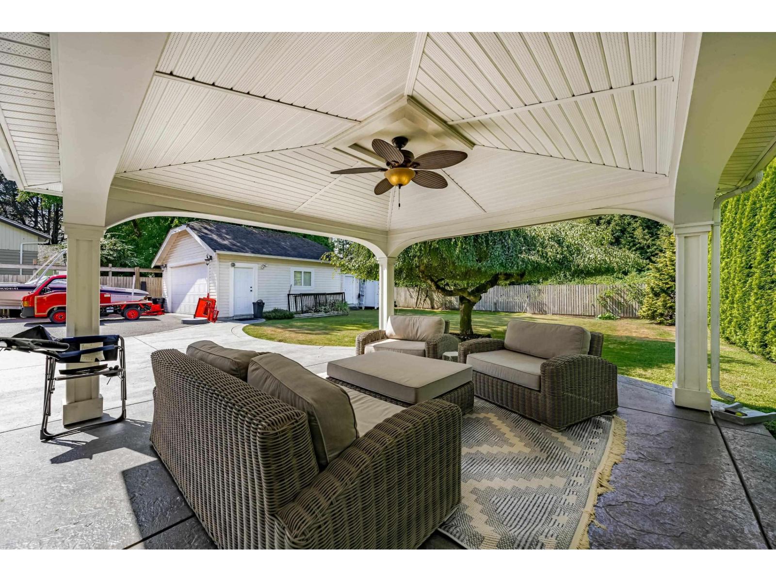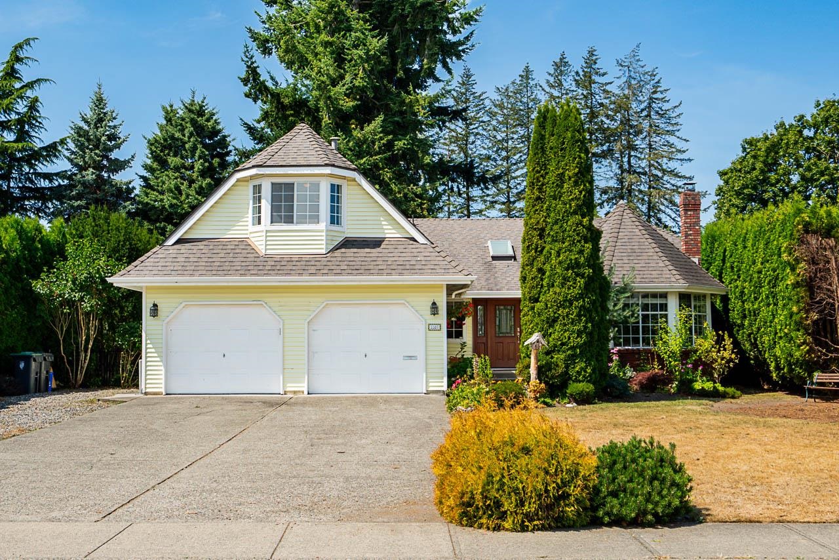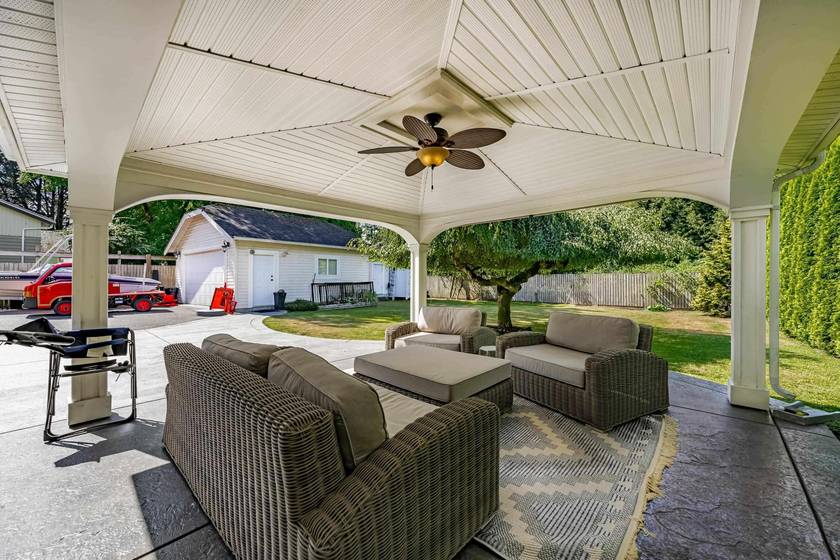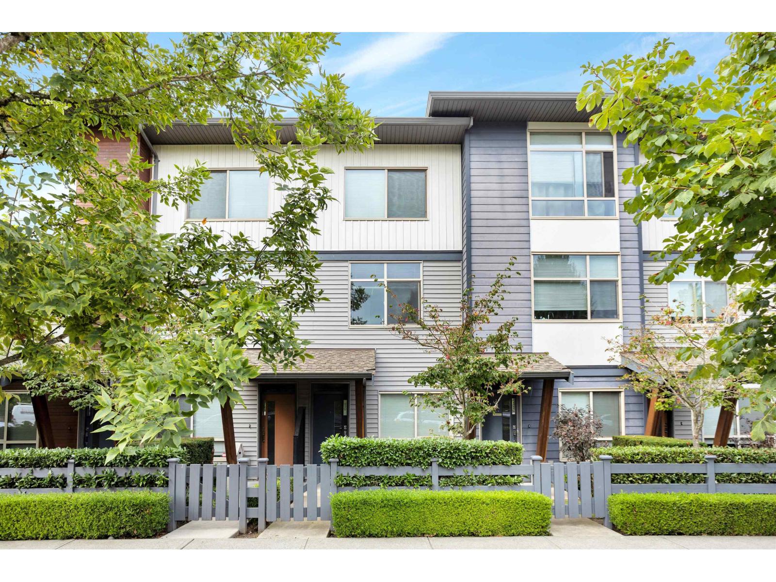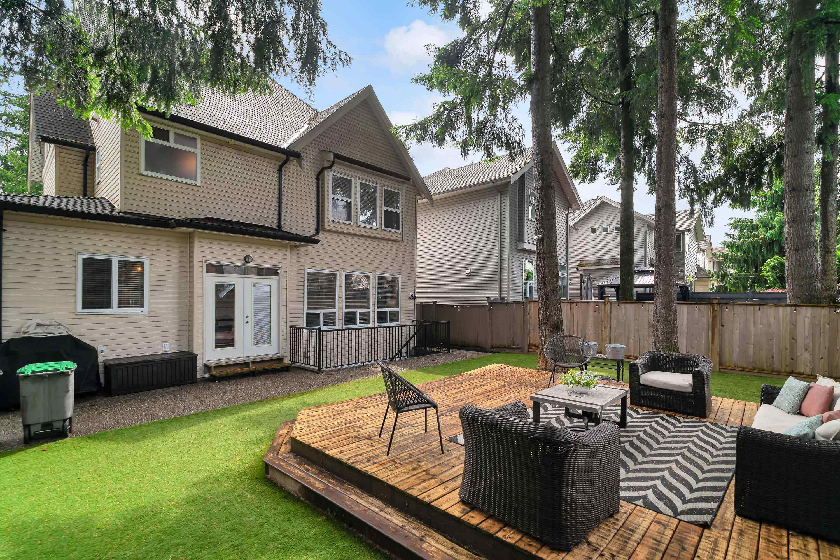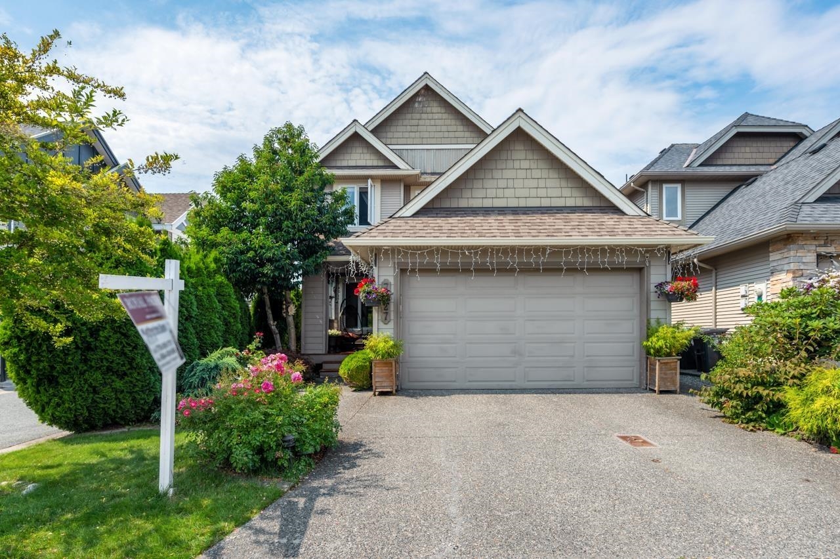- Houseful
- BC
- Langley
- Forest Knolls
- 80 Avenue
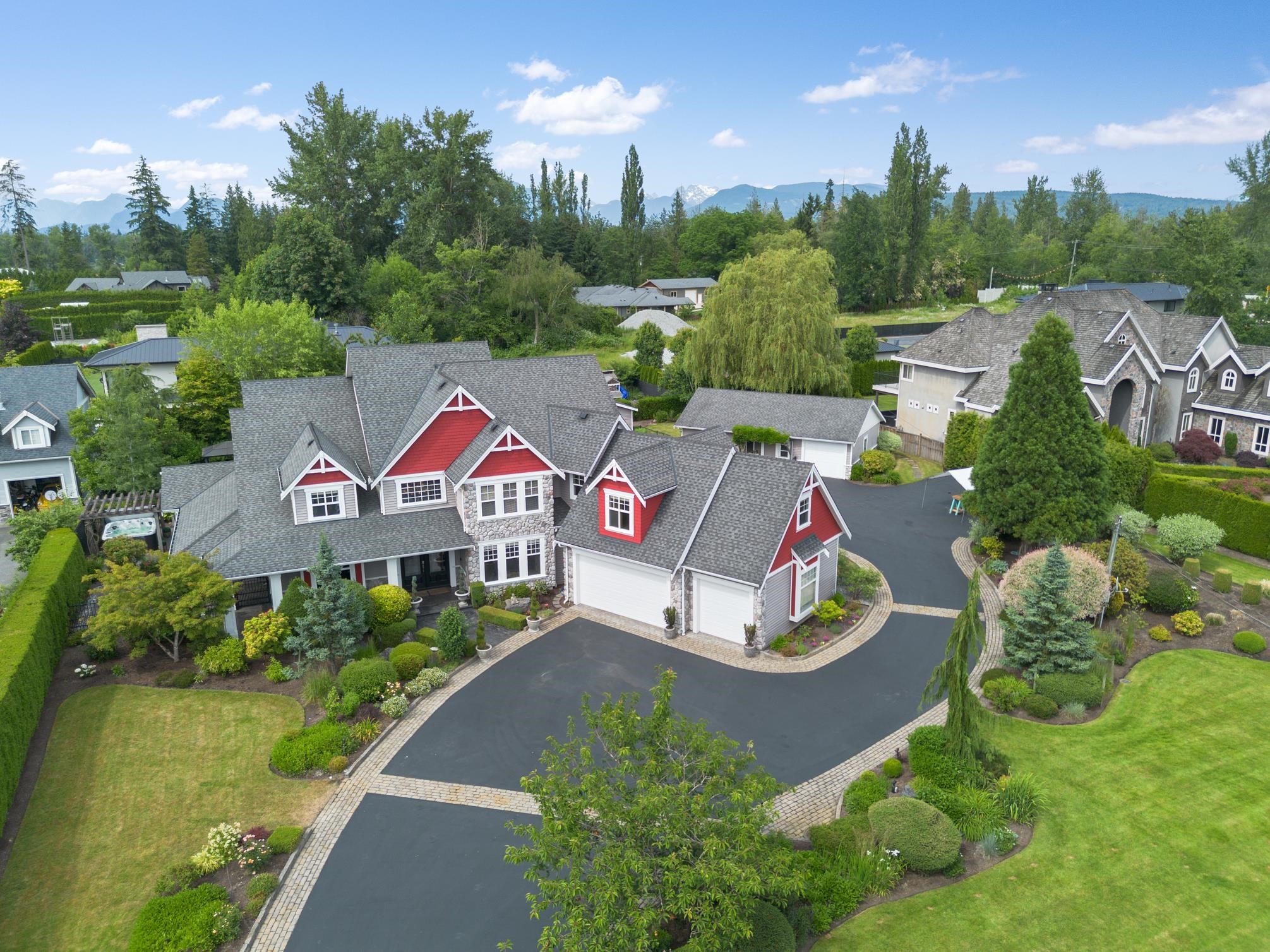
Highlights
Description
- Home value ($/Sqft)$749/Sqft
- Time on Houseful
- Property typeResidential
- StyleCarriage/coach house
- Neighbourhood
- CommunityShopping Nearby
- Median school Score
- Year built2006
- Mortgage payment
Exquisite luxury in Forest Knolls. This quality 2 storey home w/ triple garage & a secondary 961 sqft 1 level residence, is the complete package. Enter through your motorized gate and follow the driveway past lush landscaping to the front steps. Enter in to your grand foyer w/ 2 storey ceilings. Open concept Kitchen, Family & Dining area w/ large windows looking into your private yard & patios. Formal Dining up front. The main floor is finished off with large media room, office, mudroom & triple garage. 4 bedrooms + rec room upstairs, including expansive primary suite complete with spacious ensuite & deep walk-in closet. All rooms feature large windows and offer views of the surrounding property. Meticulously landscaped w/ custom wading pool/water feature installed 2015.
Home overview
- Heat source Forced air, heat pump
- Sewer/ septic Septic tank, storm sewer
- Construction materials
- Foundation
- Roof
- Fencing Fenced
- # parking spaces 10
- Parking desc
- # full baths 4
- # half baths 1
- # total bathrooms 5.0
- # of above grade bedrooms
- Appliances Washer/dryer, dishwasher, refrigerator, stove
- Community Shopping nearby
- Area Bc
- Subdivision
- View No
- Water source Public
- Zoning description Sr-1
- Directions 892c3d3529f4a206a3f8043adb7231ab
- Lot dimensions 39639.6
- Lot size (acres) 0.91
- Basement information None
- Building size 4864.0
- Mls® # R3045628
- Property sub type Single family residence
- Status Active
- Tax year 2023
- Walk-in closet 2.21m X 4.14m
Level: Above - Bedroom 4.216m X 3.378m
Level: Above - Recreation room 8.89m X 7.01m
Level: Above - Primary bedroom 3.81m X 10.312m
Level: Above - Bedroom 3.632m X 3.734m
Level: Above - Bedroom 3.277m X 4.978m
Level: Above - Living room 4.166m X 3.861m
Level: Basement - Bedroom 3.556m X 4.14m
Level: Basement - Kitchen 3.937m X 4.191m
Level: Basement - Bedroom 3.937m X 4.191m
Level: Basement - Kitchen 4.597m X 6.274m
Level: Main - Living room 4.623m X 5.715m
Level: Main - Dining room 5.131m X 4.674m
Level: Main - Eating area 4.115m X 4.496m
Level: Main - Bedroom 4.648m X 3.454m
Level: Main - Family room 4.547m X 7.264m
Level: Main
- Listing type identifier Idx

$-9,720
/ Month

