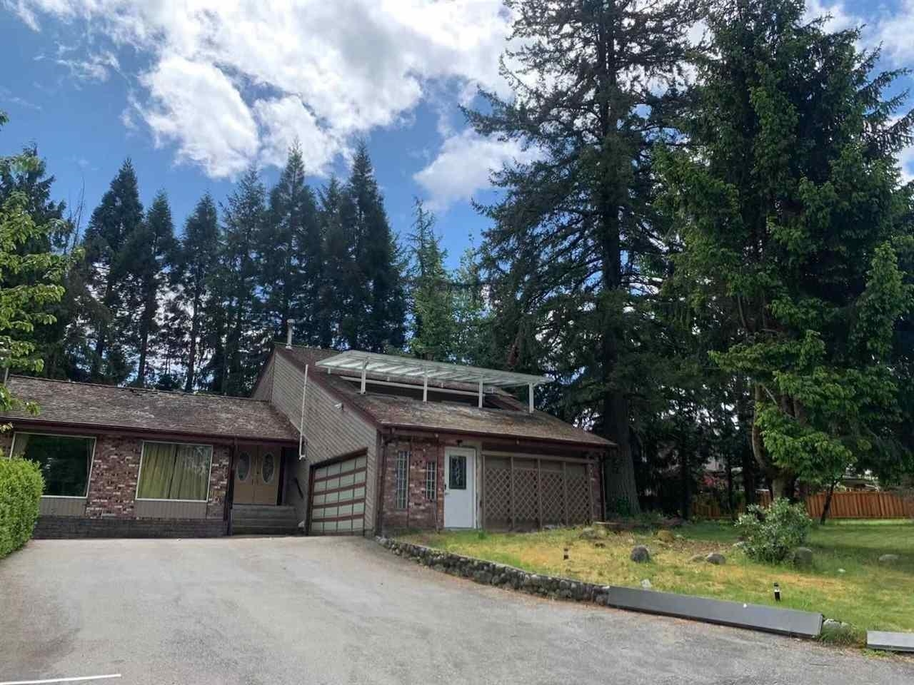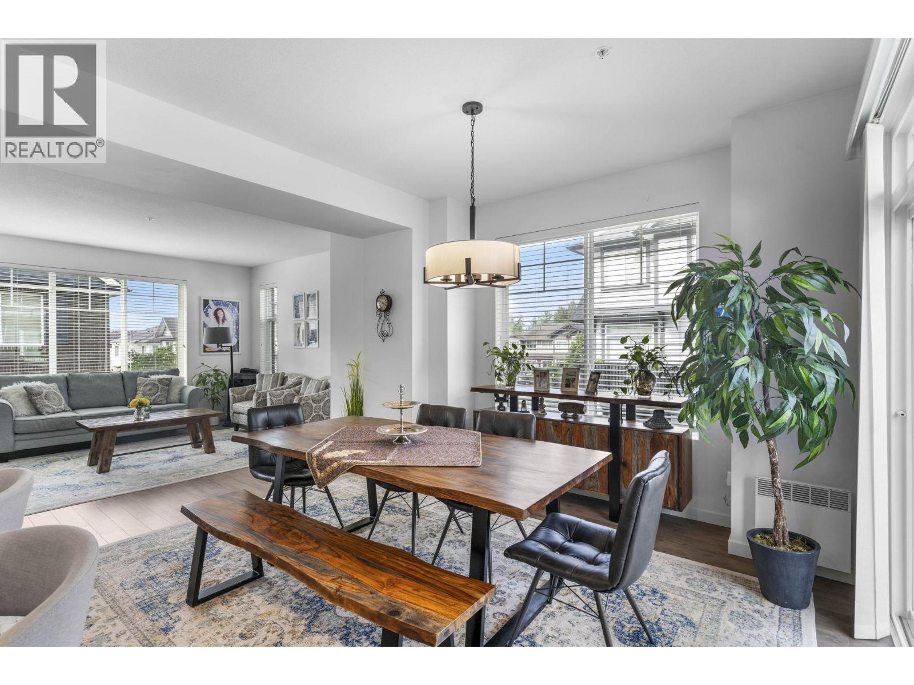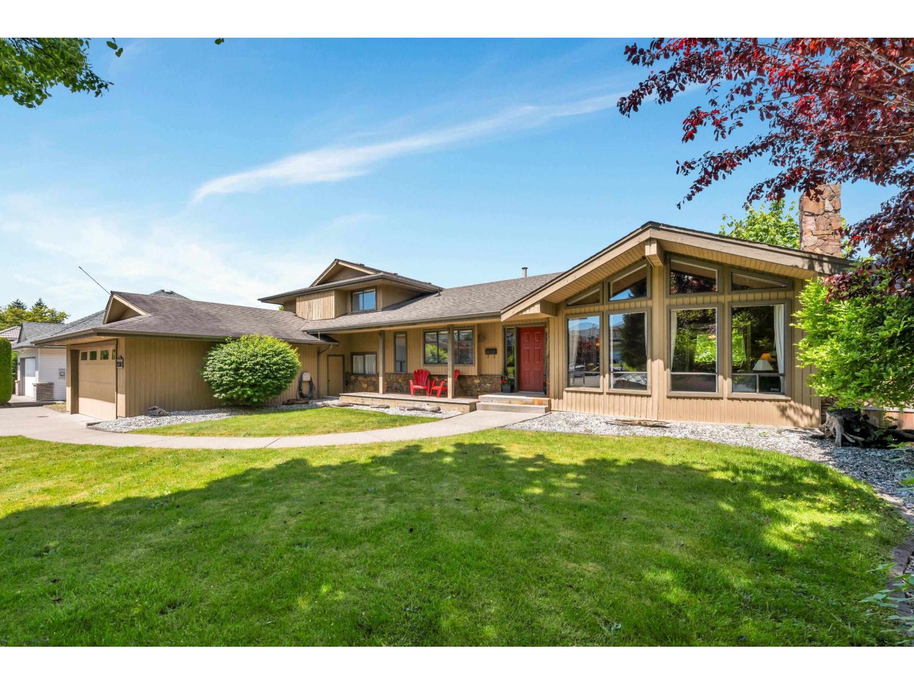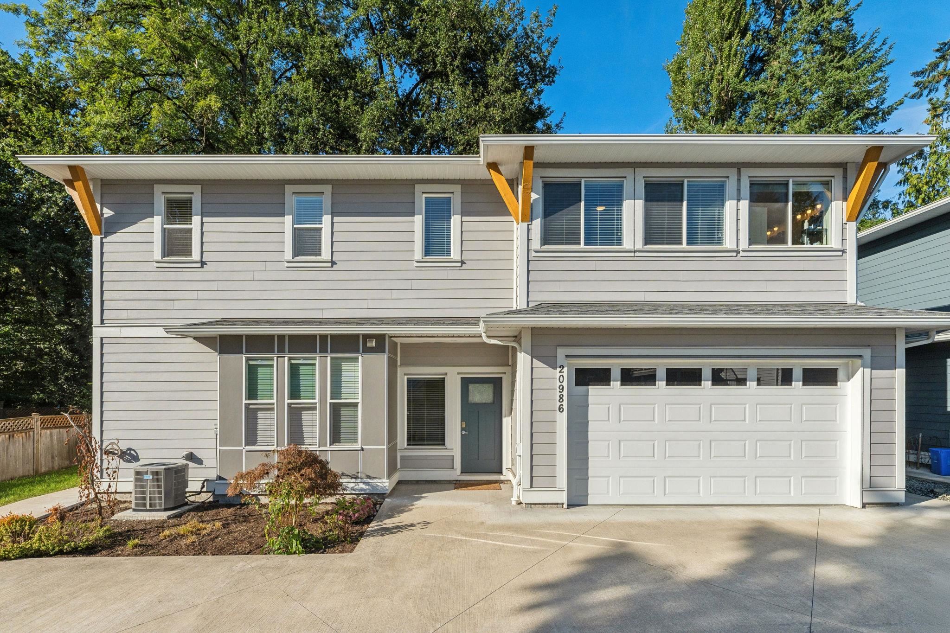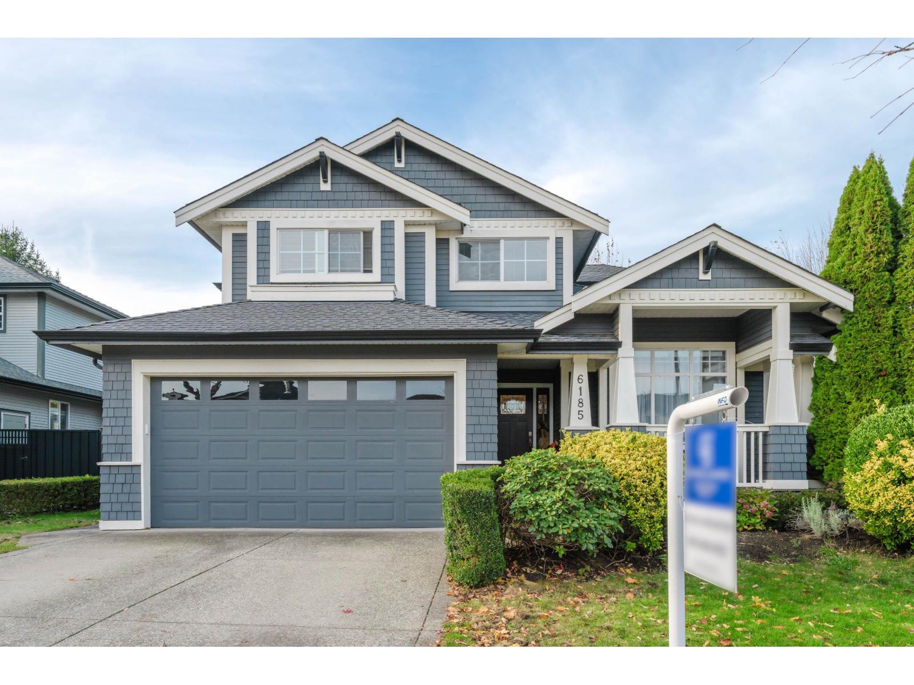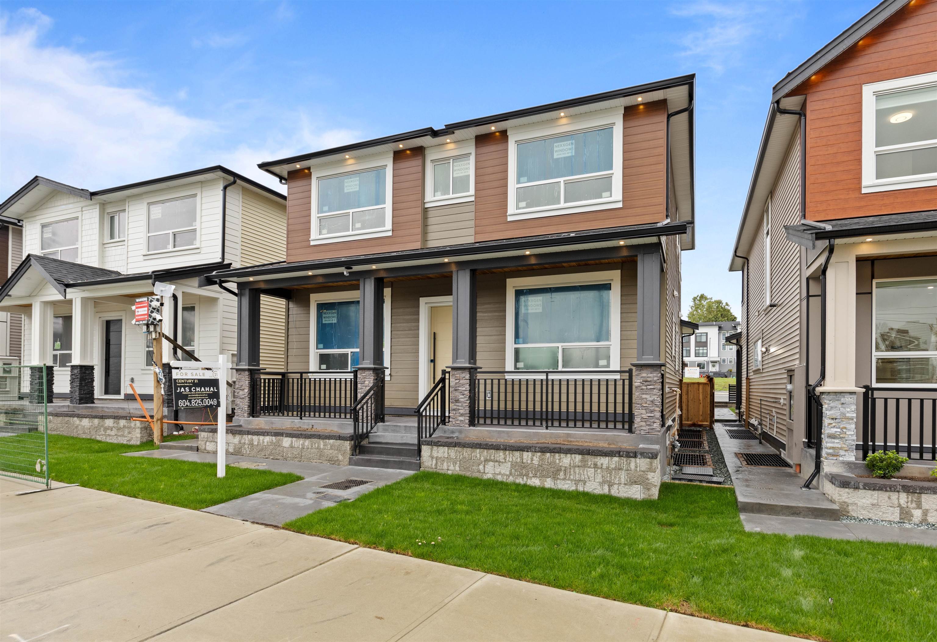- Houseful
- BC
- Langley
- Willoughby - Willowbrook
- 80 Avenue
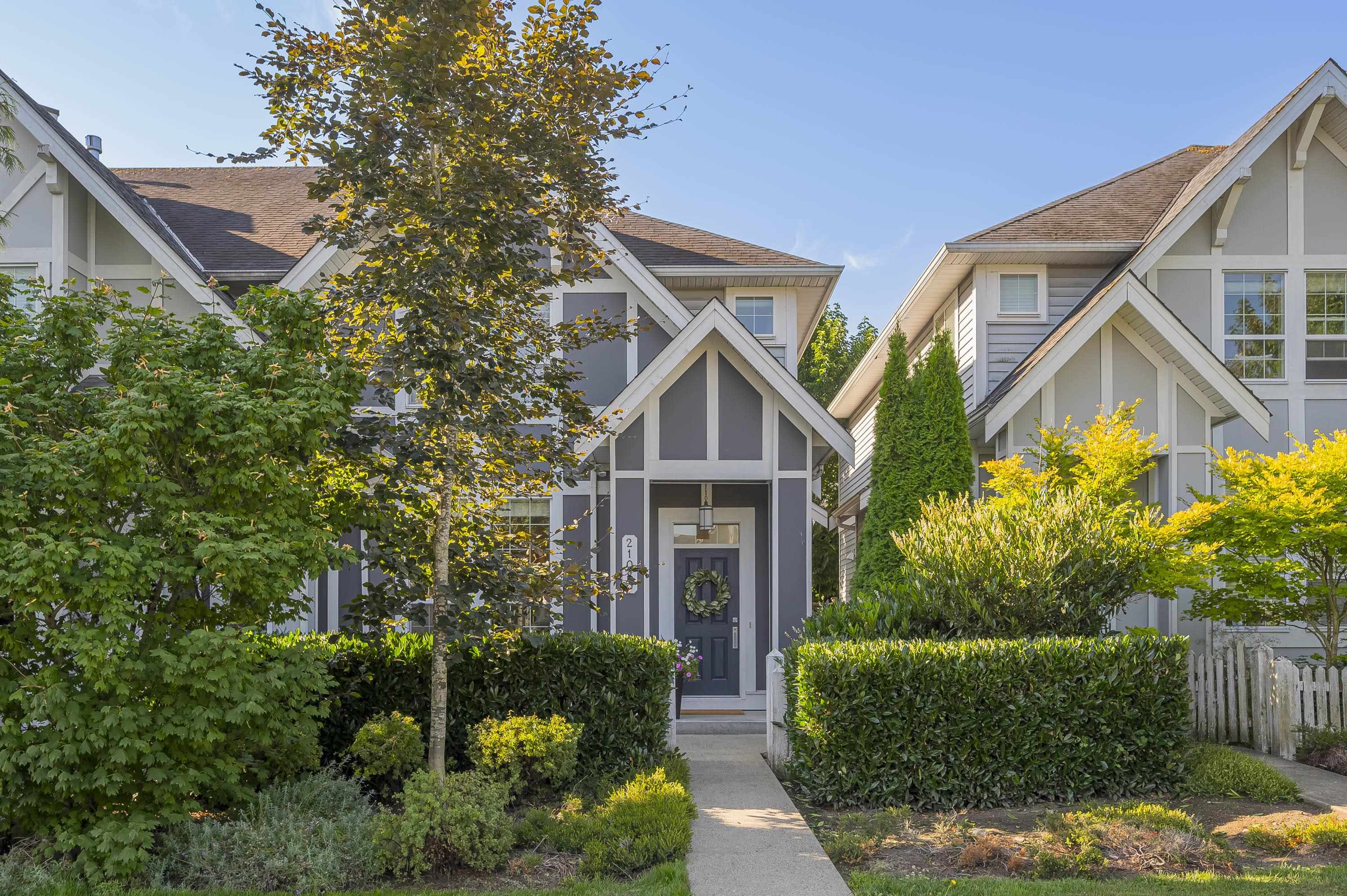
Highlights
Description
- Home value ($/Sqft)$473/Sqft
- Time on Houseful
- Property typeResidential
- Style3 storey
- Neighbourhood
- CommunityShopping Nearby
- Median school Score
- Year built2010
- Mortgage payment
This gorgeous 4 bdrm, 4 bthrm END UNIT row home, is ready for you to move in & call home ~ No strata fees here! The original owners have loved this home & updated flooring, added feature walls, countertops, backsplash, hot water tank & more! Perfect layout for entertaining with the spacious open plan, high ceilings & large dining area! Kitchen has S/S appliances including gas, a large island & leads to the private south facing, fully fenced lovely private yard with shed. Have an EV? There is charger & 220 in the garage. Head up to the 3 well sized bdrms with primary offering double closets & 4 pc ensuite. The flex space makes a great office /desk area! Down boasts a rec rm, another bdrm & full bath! Carvolth exchange, shopping, schools, rec, restaurants ~ everything outside your door!
Home overview
- Heat source Electric, forced air, natural gas
- Sewer/ septic Public sewer, sanitary sewer, storm sewer
- Construction materials
- Foundation
- Roof
- Fencing Fenced
- # parking spaces 2
- Parking desc
- # full baths 3
- # half baths 1
- # total bathrooms 4.0
- # of above grade bedrooms
- Appliances Washer/dryer, dishwasher, refrigerator, stove
- Community Shopping nearby
- Area Bc
- Subdivision
- View Yes
- Water source Public
- Zoning description R-cl
- Directions 5b842f60a5bcba19cb2070bec95b26da
- Lot dimensions 2418.0
- Lot size (acres) 0.06
- Basement information Full, finished
- Building size 2430.0
- Mls® # R3041207
- Property sub type Single family residence
- Status Active
- Virtual tour
- Tax year 2024
- Recreation room 5.385m X 5.131m
- Bedroom 2.769m X 3.175m
- Utility 1.194m X 2.515m
- Primary bedroom 3.683m X 4.369m
Level: Above - Walk-in closet 2.311m X 1.753m
Level: Above - Flex room 1.803m X 2.184m
Level: Above - Bedroom 3.175m X 2.972m
Level: Above - Bedroom 3.023m X 3.353m
Level: Above - Dining room 4.445m X 3.226m
Level: Main - Living room 5.588m X 3.861m
Level: Main - Kitchen 3.683m X 3.277m
Level: Main - Foyer 1.956m X 1.727m
Level: Main
- Listing type identifier Idx

$-3,066
/ Month






