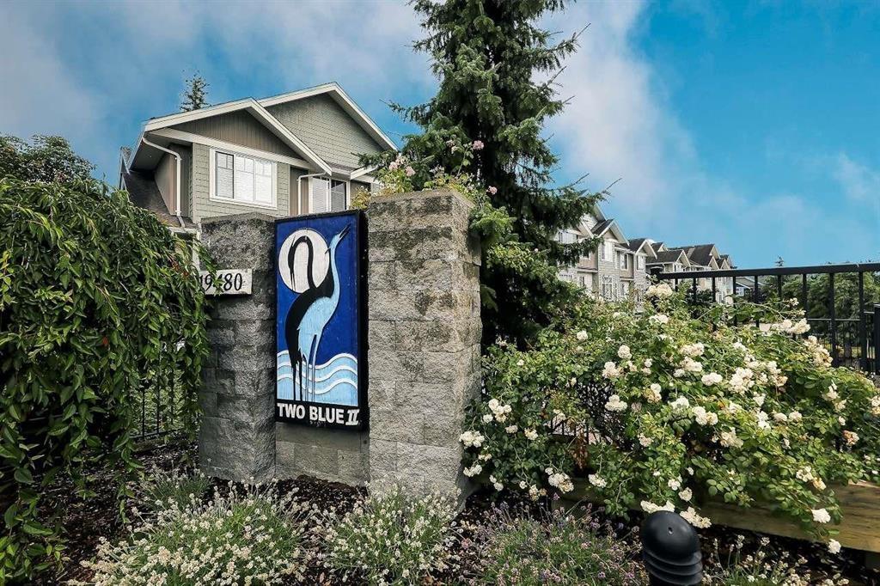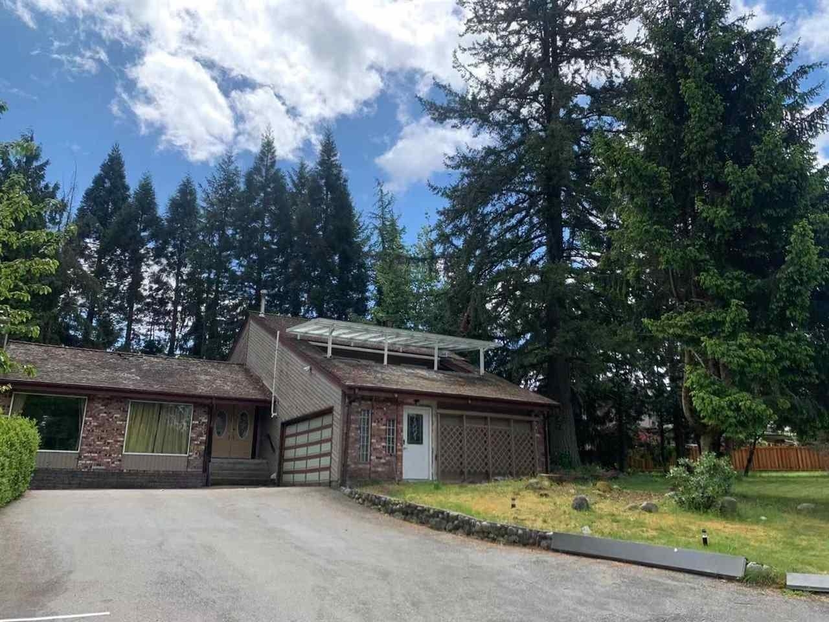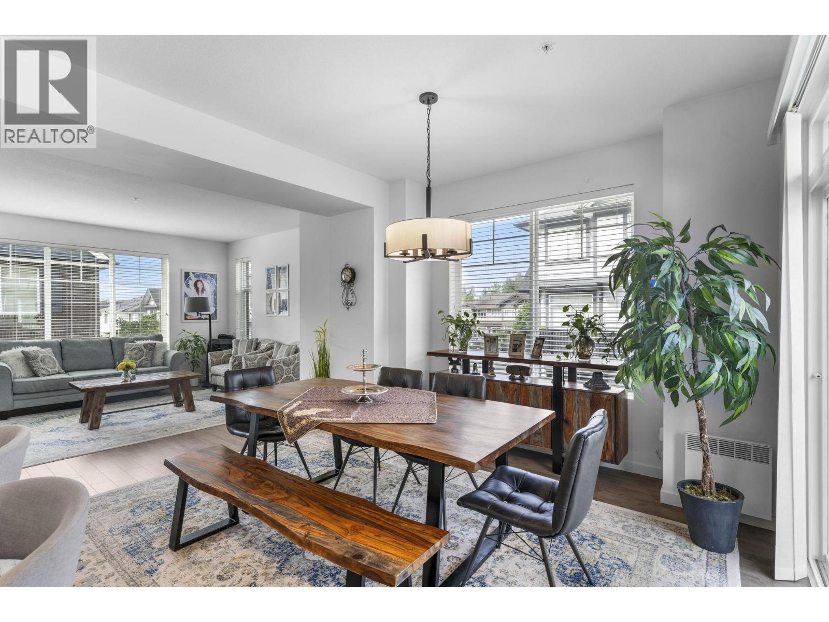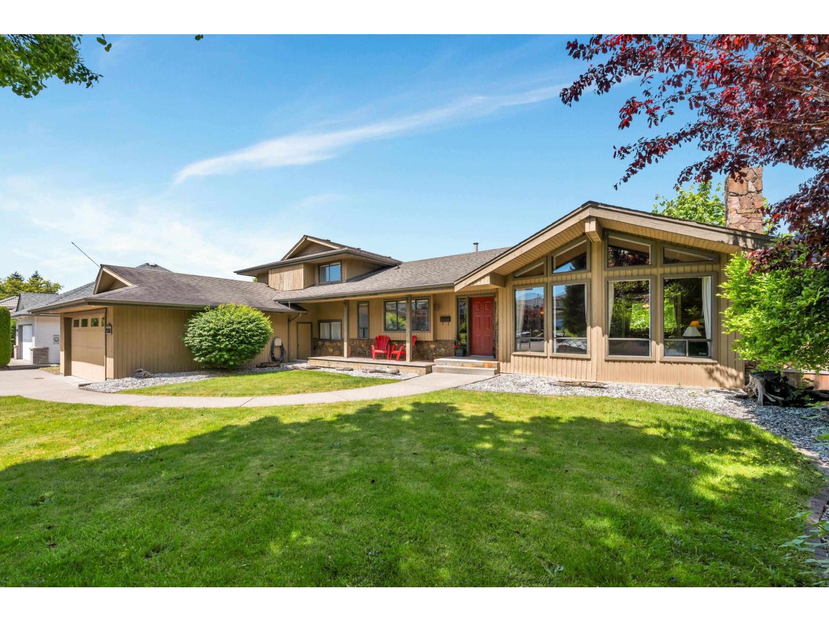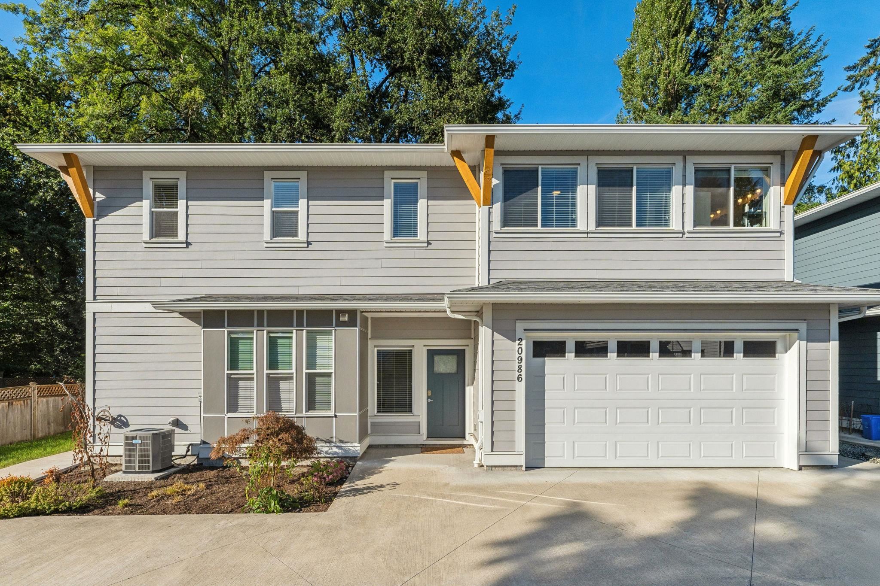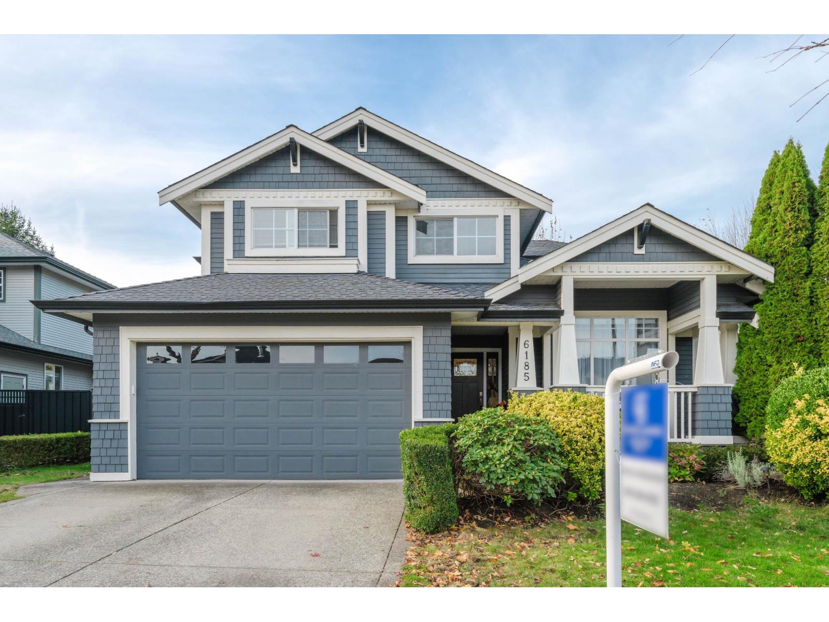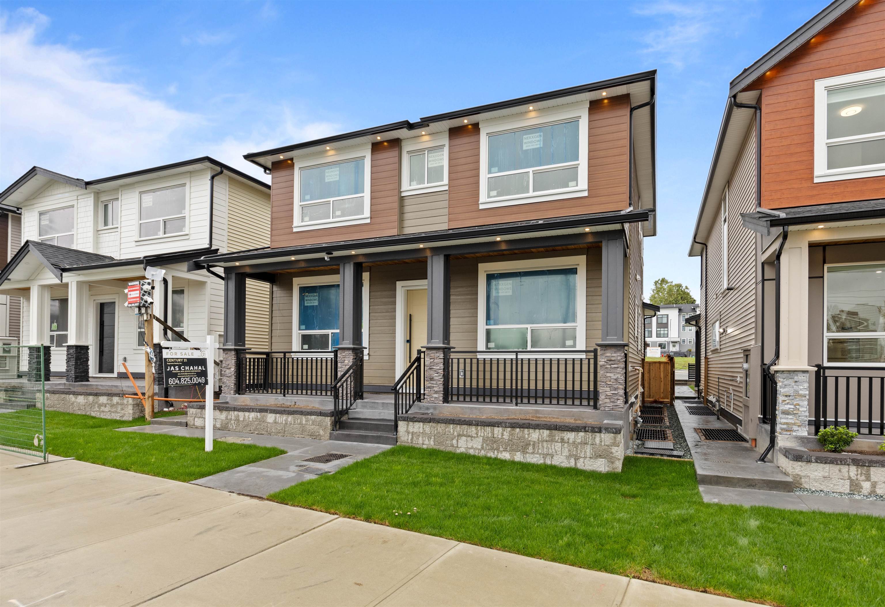Select your Favourite features
- Houseful
- BC
- Langley
- Willoughby - Willowbrook
- 80 Avenue
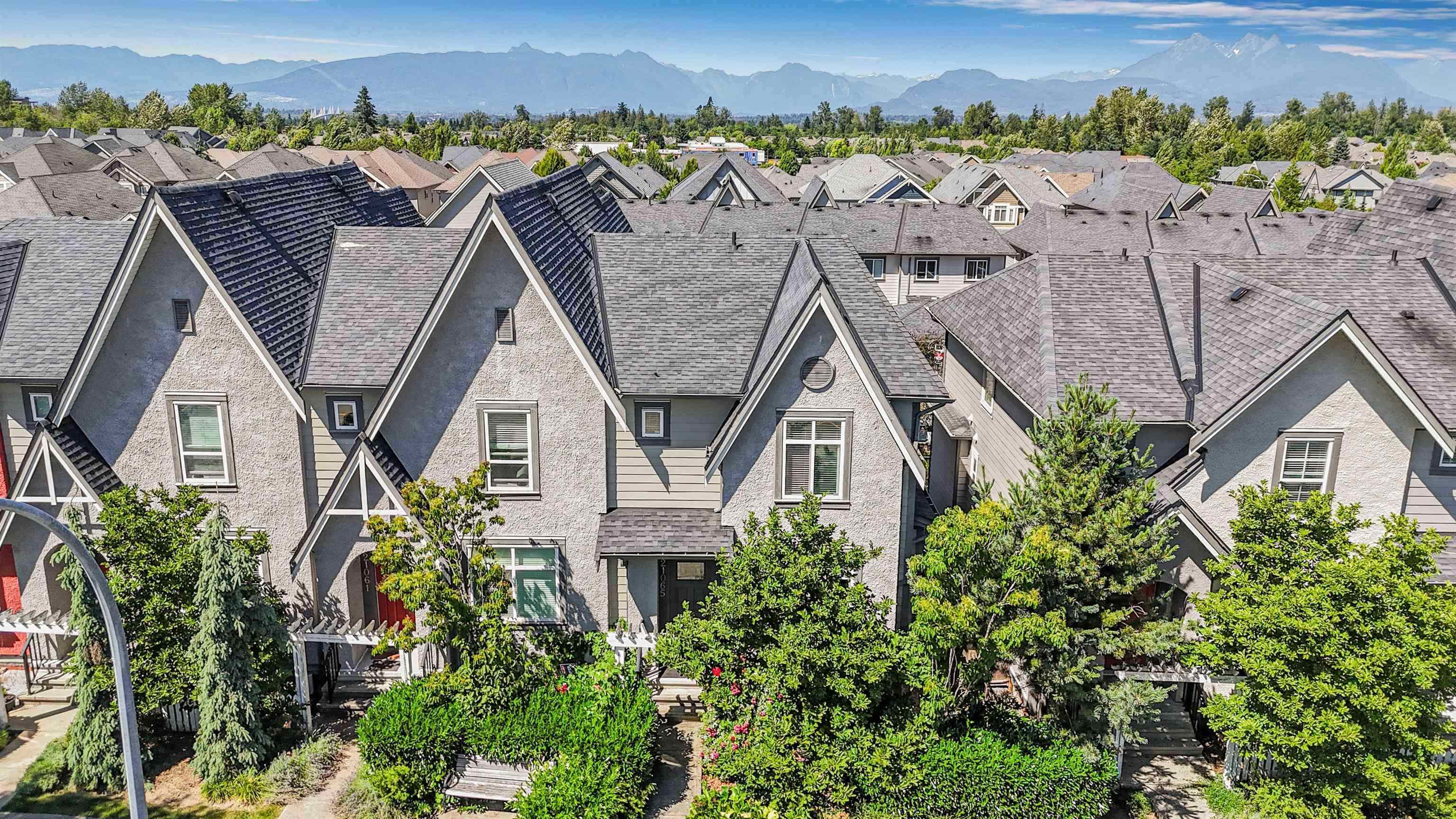
Highlights
Description
- Home value ($/Sqft)$458/Sqft
- Time on Houseful
- Property typeResidential
- Neighbourhood
- CommunityShopping Nearby
- Median school Score
- Year built2013
- Mortgage payment
This stunning 5 bed, 4 bath corner unit row home offers the space, style, and convenience you've been looking for — with no strata fees! Enjoy a functional layout with a 2-bedroom basement suite, ideal as a mortgage helper or extended family living. With 3 dedicated parking spaces, there’s room for everyone. Located in an amazing family-friendly neighborhood, just minutes from Highway 1, top-rated schools, and all your shopping needs, this is the ideal blend of comfort and accessibility. Don’t miss this rare opportunity!
MLS®#R3063159 updated 22 hours ago.
Houseful checked MLS® for data 22 hours ago.
Home overview
Amenities / Utilities
- Heat source Baseboard, electric
- Sewer/ septic Public sewer, sanitary sewer, storm sewer
Exterior
- Construction materials
- Foundation
- Roof
- # parking spaces 3
- Parking desc
Interior
- # full baths 3
- # half baths 1
- # total bathrooms 4.0
- # of above grade bedrooms
- Appliances Washer/dryer, dishwasher, refrigerator, stove
Location
- Community Shopping nearby
- Area Bc
- Water source Public
- Zoning description R-cl
Lot/ Land Details
- Lot dimensions 2270.0
Overview
- Lot size (acres) 0.05
- Basement information Finished
- Building size 2288.0
- Mls® # R3063159
- Property sub type Single family residence
- Status Active
- Tax year 2024
Rooms Information
metric
- Bedroom 2.845m X 3.124m
Level: Above - Primary bedroom 3.378m X 4.191m
Level: Above - Bedroom 2.769m X 2.845m
Level: Above - Living room 3.556m X 5.563m
Level: Basement - Bedroom 2.794m X 3.251m
Level: Basement - Bedroom 2.794m X 3.277m
Level: Basement - Family room 3.099m X 3.505m
Level: Main - Kitchen 2.718m X 4.902m
Level: Main - Kitchen 2.819m X 5.055m
Level: Main - Patio 5.74m X 7.01m
Level: Main - Living room 3.404m X 3.556m
Level: Main
SOA_HOUSEKEEPING_ATTRS
- Listing type identifier Idx

Lock your rate with RBC pre-approval
Mortgage rate is for illustrative purposes only. Please check RBC.com/mortgages for the current mortgage rates
$-2,797
/ Month25 Years fixed, 20% down payment, % interest
$
$
$
%
$
%

Schedule a viewing
No obligation or purchase necessary, cancel at any time
Nearby Homes
Real estate & homes for sale nearby

