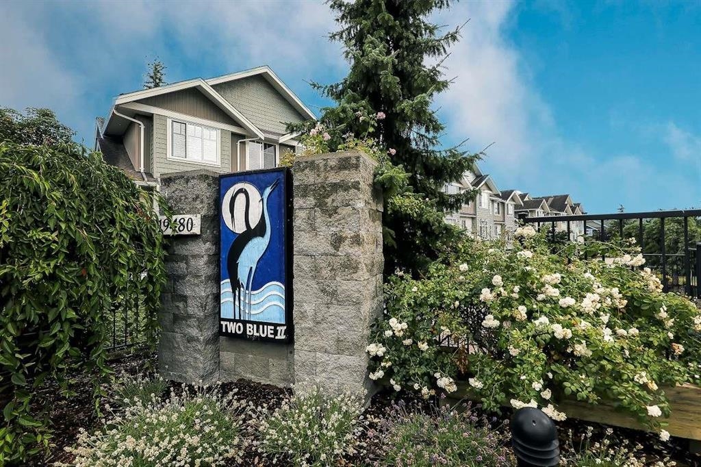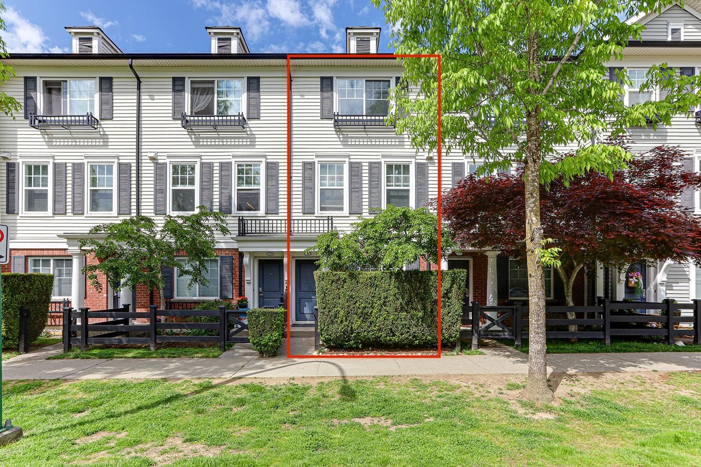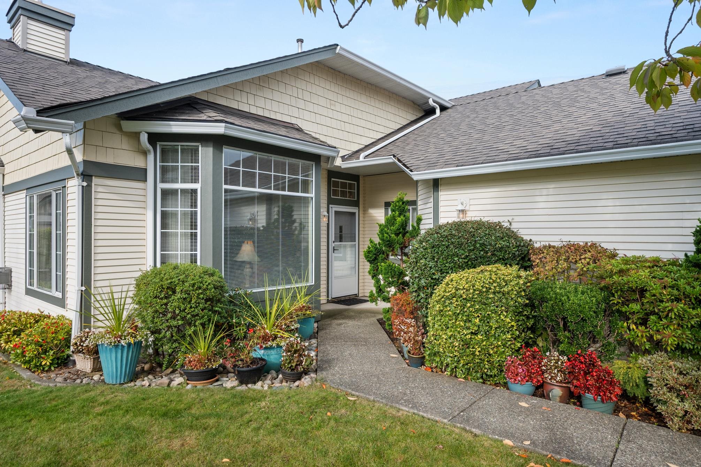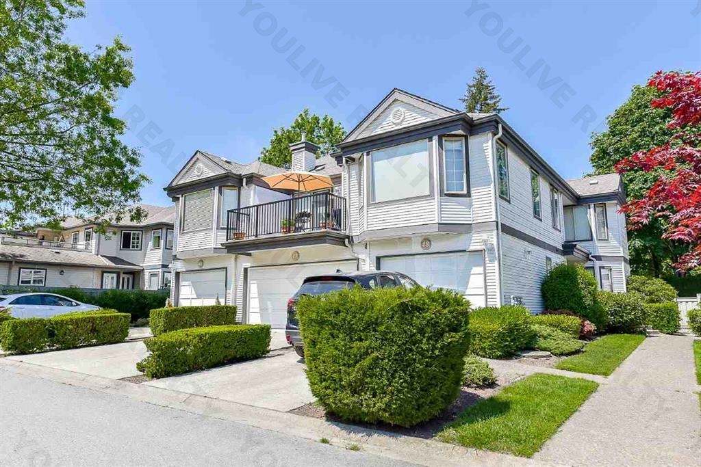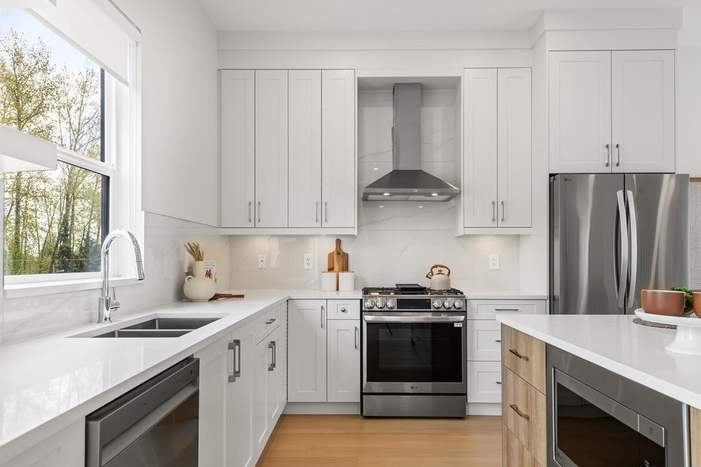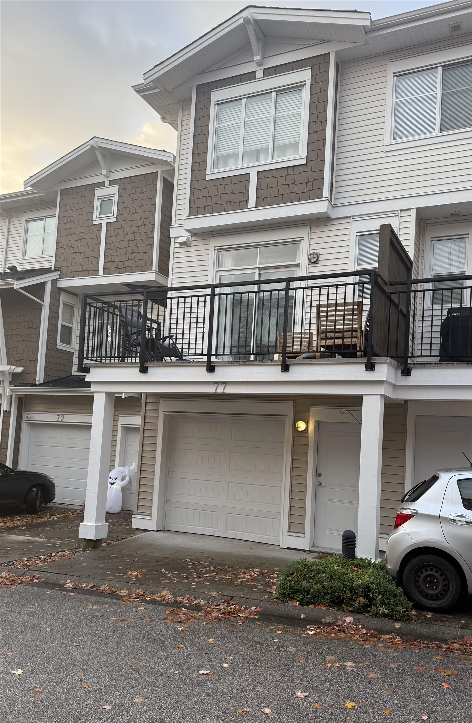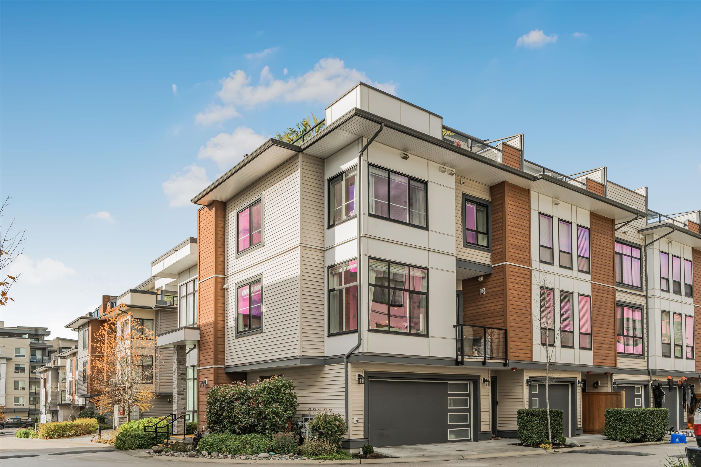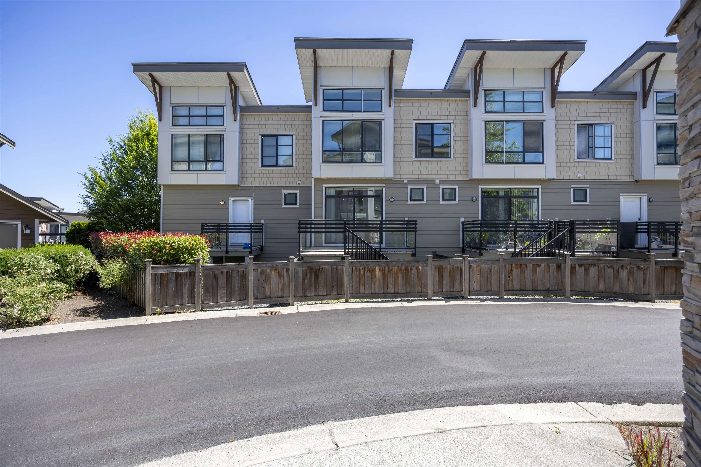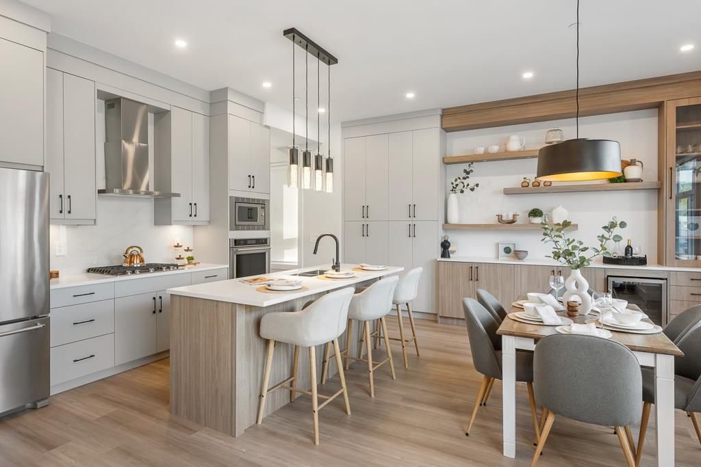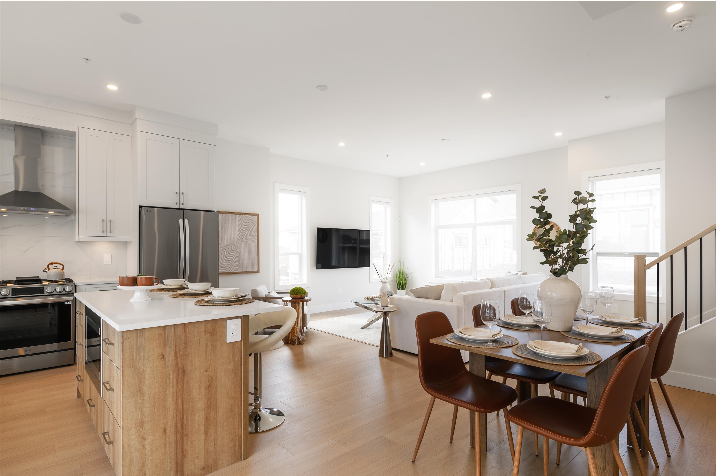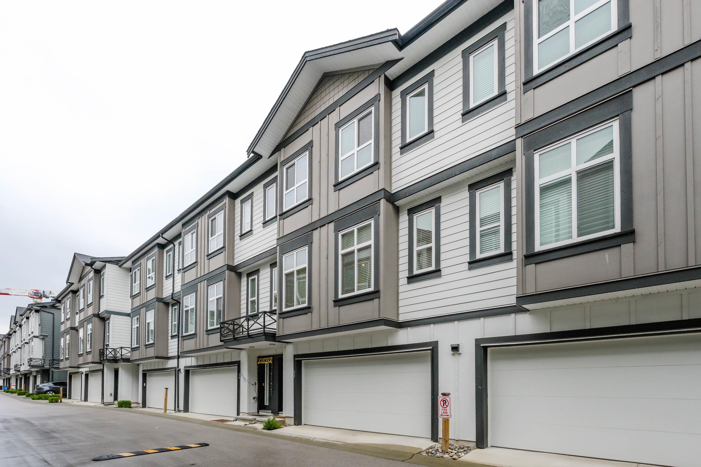Select your Favourite features
- Houseful
- BC
- Langley
- Willoughby - Willowbrook
- 8050 204 Street #17
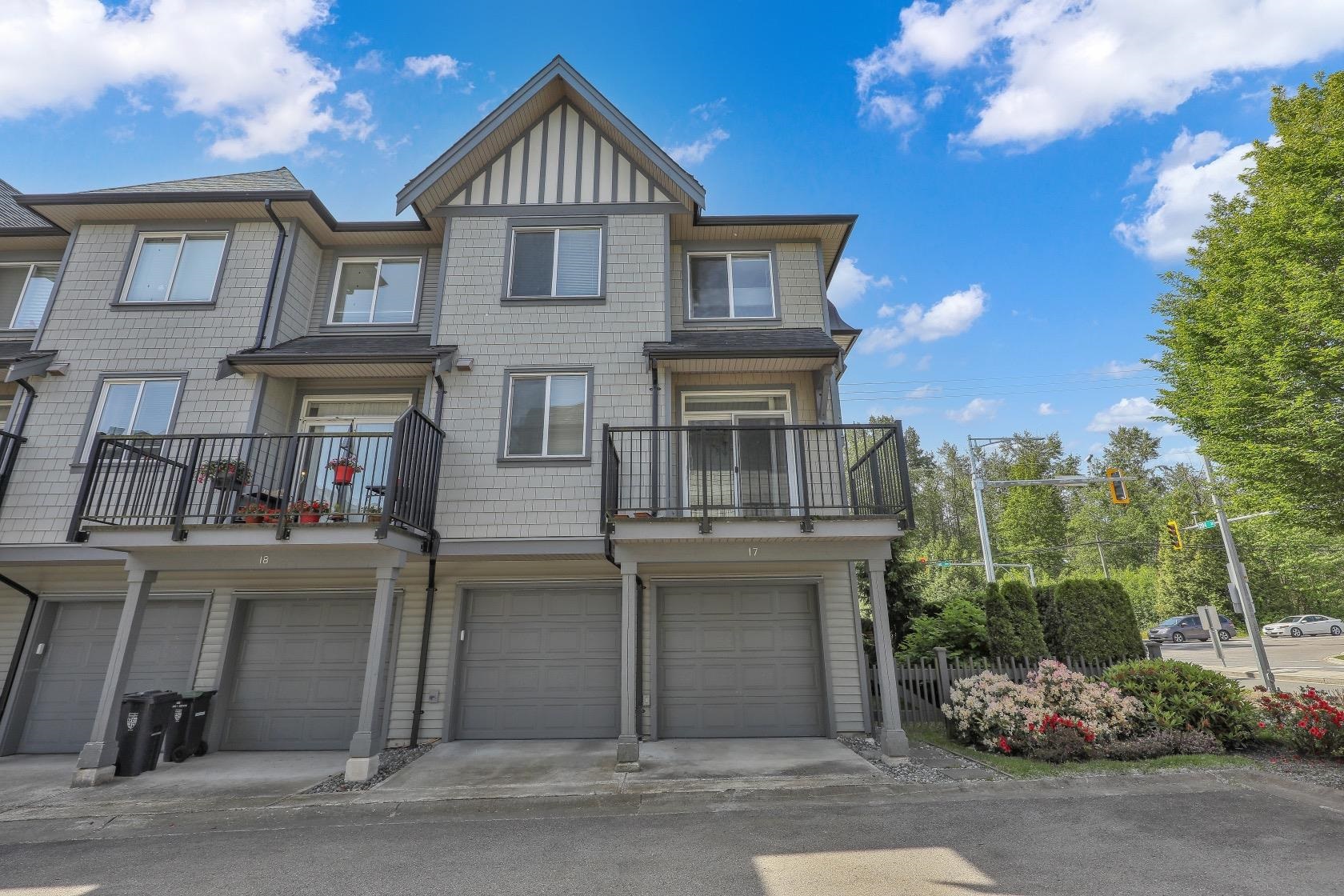
Highlights
Description
- Home value ($/Sqft)$581/Sqft
- Time on Houseful
- Property typeResidential
- Style3 storey
- Neighbourhood
- CommunityShopping Nearby
- Median school Score
- Year built2018
- Mortgage payment
RARELY AVAILABLE 4 Bedroom, Side by Side Garage, Corner End unit @ ASHBURY + OAK by Polygon Homes. One of the best development locations in Willoughby Heights. Quick access to Hwy 1, shops, parks, recreation and all level of schools. This unit is extremely well kept, has 3 bedrooms top and 1 bedroom down with massive living, dining and kitchen on main. Large entry patio with a front yard overlooking the courtyard green space providing open atmosphere. Corner unit providing extra windows and privacy with extra square footage. 2 car garage side by side with individual garage doors plus a visitor parking space right beside the unit. Take advantage of the resort inspired amenities including: fitness room, pool, hot tub, party room, guest suite, dog wash etc. Viewings by appointment.
MLS®#R3010205 updated 4 months ago.
Houseful checked MLS® for data 4 months ago.
Home overview
Amenities / Utilities
- Heat source Other
- Sewer/ septic Public sewer, sanitary sewer, storm sewer
Exterior
- Construction materials
- Foundation
- Roof
- # parking spaces 2
- Parking desc
Interior
- # full baths 2
- # half baths 1
- # total bathrooms 3.0
- # of above grade bedrooms
- Appliances Washer/dryer, dishwasher, refrigerator, stove
Location
- Community Shopping nearby
- Area Bc
- Subdivision
- View No
- Water source Public
- Zoning description Cd-77
Overview
- Basement information None
- Building size 1584.0
- Mls® # R3010205
- Property sub type Townhouse
- Status Active
- Tax year 2024
Rooms Information
metric
- Bedroom 2.642m X 2.921m
Level: Above - Bedroom 2.591m X 2.591m
Level: Above - Primary bedroom 3.886m X 3.505m
Level: Above - Bedroom 2.896m X 2.845m
Level: Above - Dining room 4.293m X 3.429m
Level: Main - Kitchen 3.277m X 4.775m
Level: Main - Living room 4.978m X 4.42m
Level: Main
SOA_HOUSEKEEPING_ATTRS
- Listing type identifier Idx

Lock your rate with RBC pre-approval
Mortgage rate is for illustrative purposes only. Please check RBC.com/mortgages for the current mortgage rates
$-2,453
/ Month25 Years fixed, 20% down payment, % interest
$
$
$
%
$
%

Schedule a viewing
No obligation or purchase necessary, cancel at any time
Nearby Homes
Real estate & homes for sale nearby

