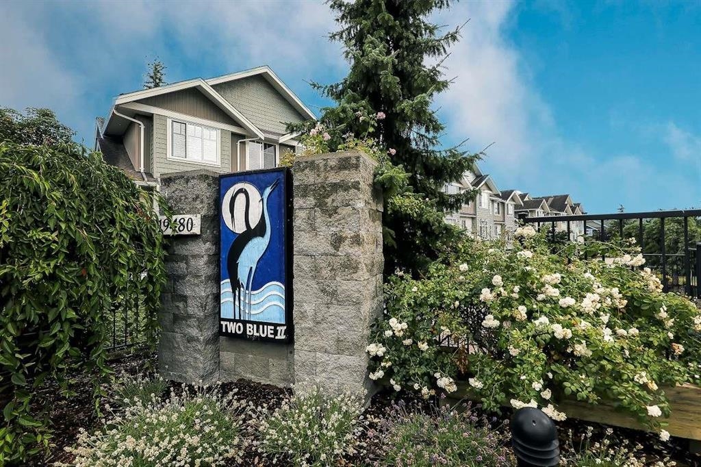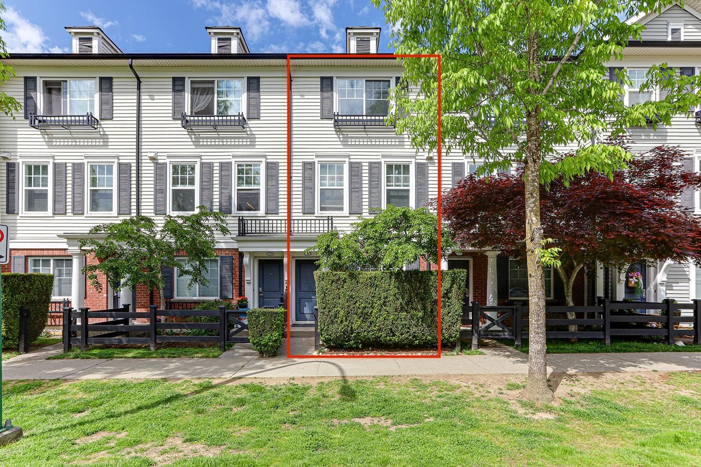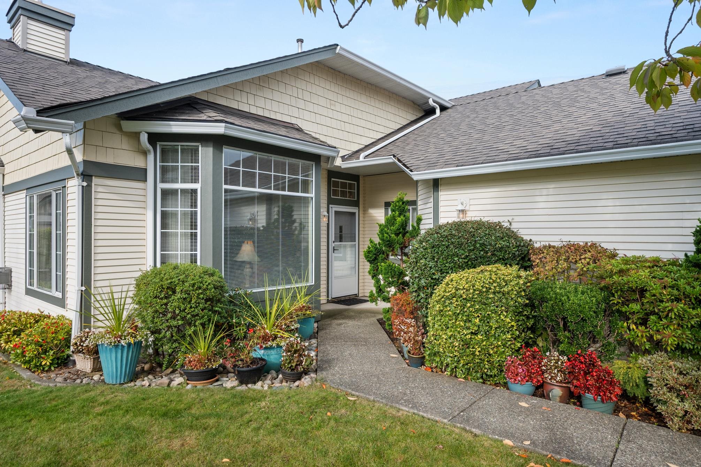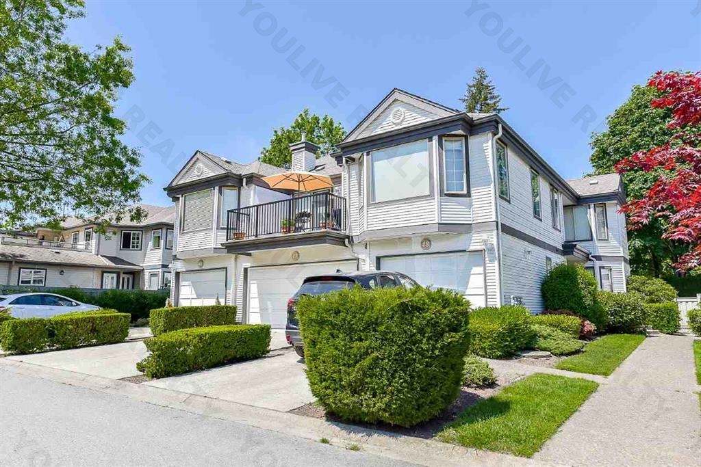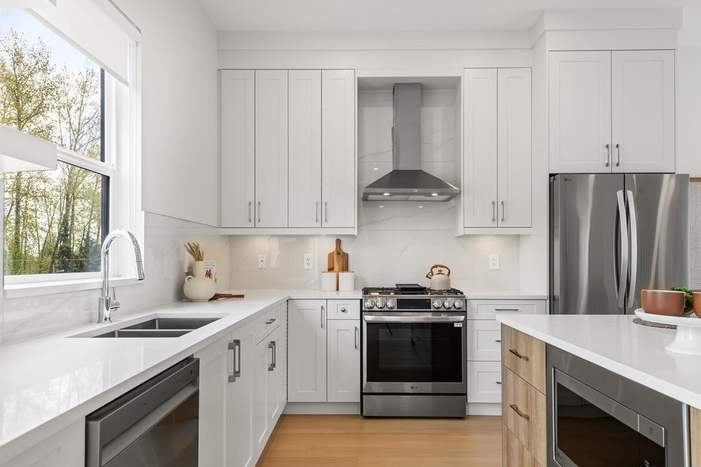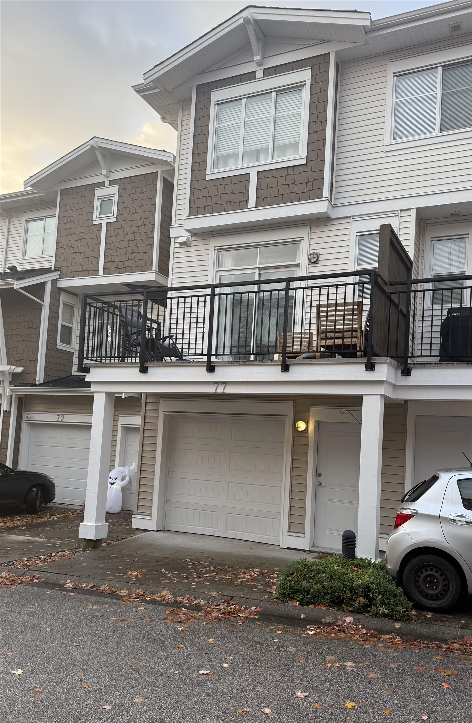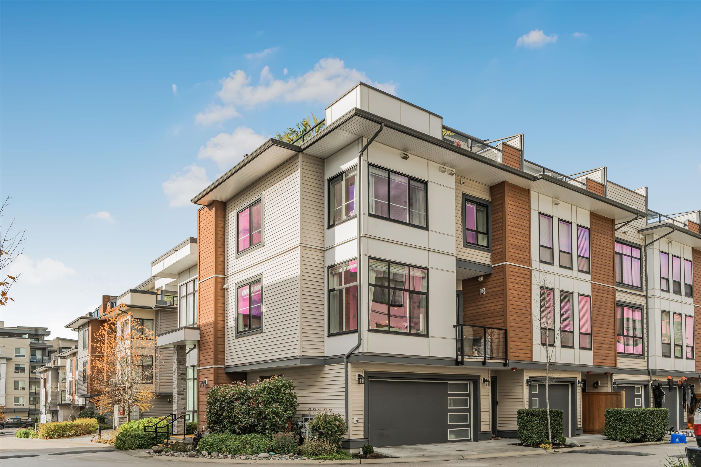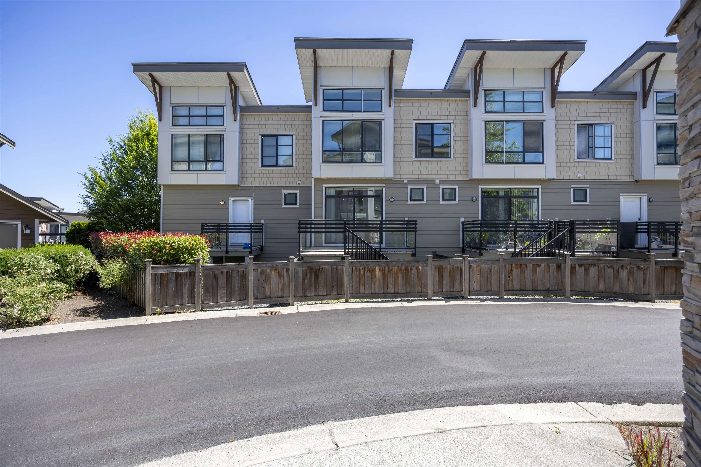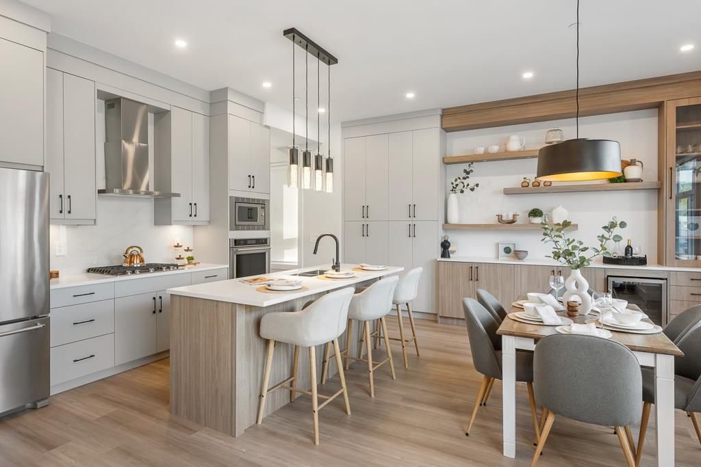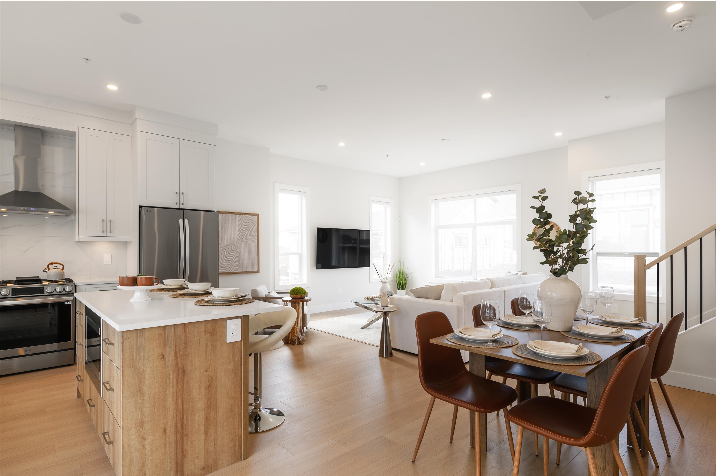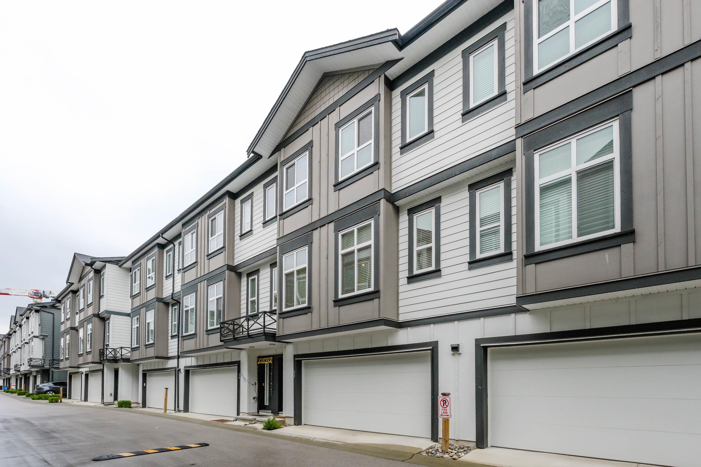- Houseful
- BC
- Langley
- Willoughby - Willowbrook
- 8050 204 Street #37
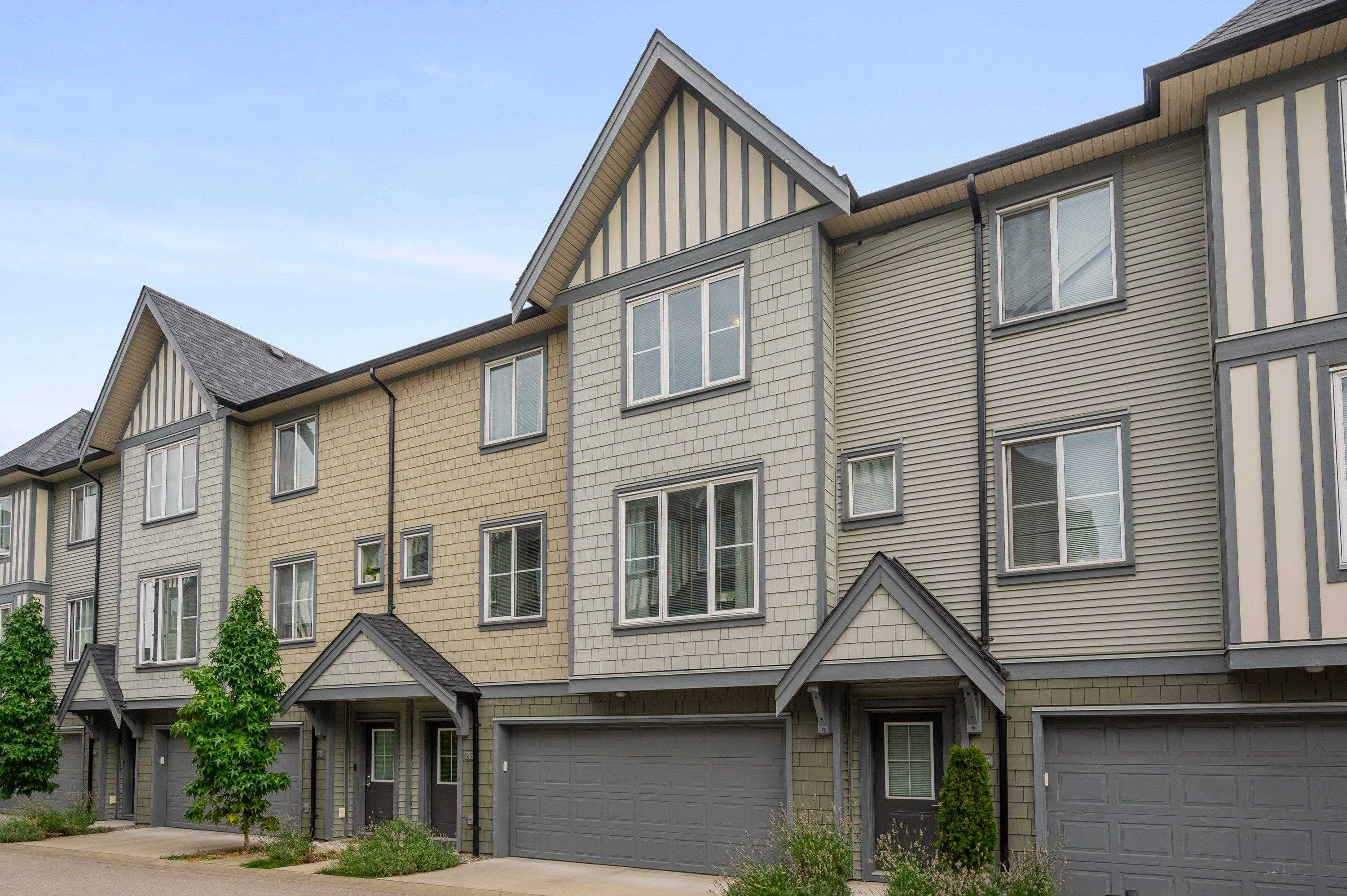
Highlights
Description
- Home value ($/Sqft)$624/Sqft
- Time on Houseful
- Property typeResidential
- Style3 storey
- Neighbourhood
- Median school Score
- Year built2018
- Mortgage payment
Ashbury + Oak! This bright and spacious 2-bedroom townhome features designer finishes throughout, an open-concept design, oversized windows, double garage. The gourmet kitchen features quartz countertops, shaker-style cabinets, & SS appliances, flowing seamlessly into the living area, where a cozy fireplace with custom stonework & a wood mantel creates a beautiful focal point. Upstairs, offers 2 bedrooms, a convenient laundry room, and plenty of natural light—designed for both comfort and functionality. Outdoor living is made easy with a private, fenced yard featuring low-maintenance astro turf, plus a sunny deck perfect for relaxing or entertaining.Enjoy resort-style amenities including a clubhouse, gym, pool, hot tub, and guest suite—all just minutes from schools, recreation, & shopping!
Home overview
- Heat source Baseboard, electric
- Sewer/ septic Public sewer, sanitary sewer, storm sewer
- Construction materials
- Foundation
- Roof
- Fencing Fenced
- # parking spaces 2
- Parking desc
- # full baths 2
- # half baths 1
- # total bathrooms 3.0
- # of above grade bedrooms
- Appliances Washer/dryer, dishwasher, refrigerator, stove
- Area Bc
- View No
- Water source Public
- Zoning description Cd-77
- Directions 7db1c26fbeb4cd2c5784c7a0955bf9f1
- Basement information None
- Building size 1264.0
- Mls® # R3057882
- Property sub type Townhouse
- Status Active
- Virtual tour
- Tax year 2024
- Foyer 1.651m X 1.93m
- Utility 1.905m X 2.083m
- Primary bedroom 3.251m X 3.404m
Level: Above - Walk-in closet 1.854m X 2.311m
Level: Above - Bedroom 2.794m X 3.099m
Level: Above - Laundry 1.727m X 1.803m
Level: Above - Kitchen 2.616m X 3.785m
Level: Main - Dining room 2.819m X 3.378m
Level: Main - Living room 3.404m X 3.581m
Level: Main
- Listing type identifier Idx

$-2,104
/ Month

