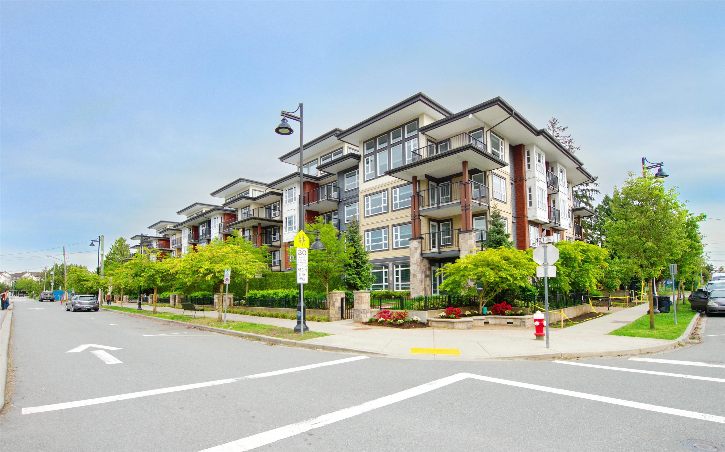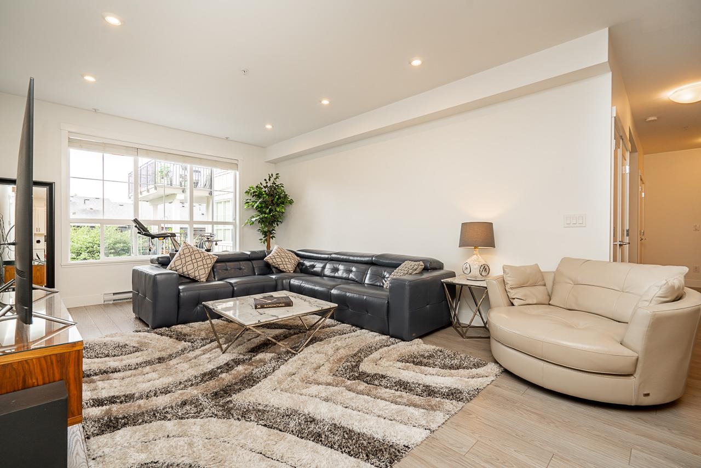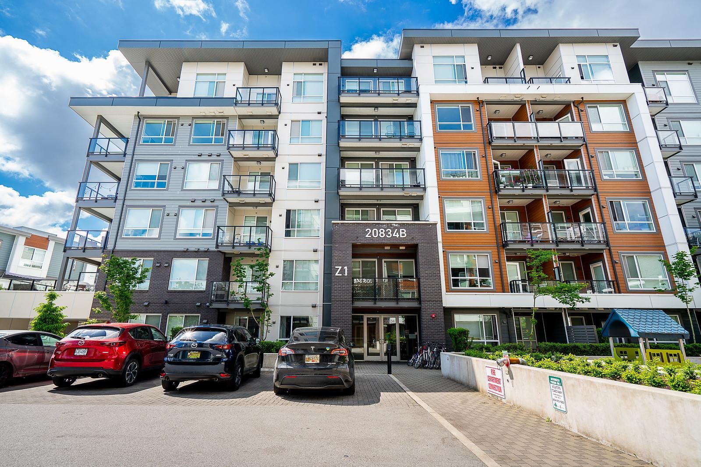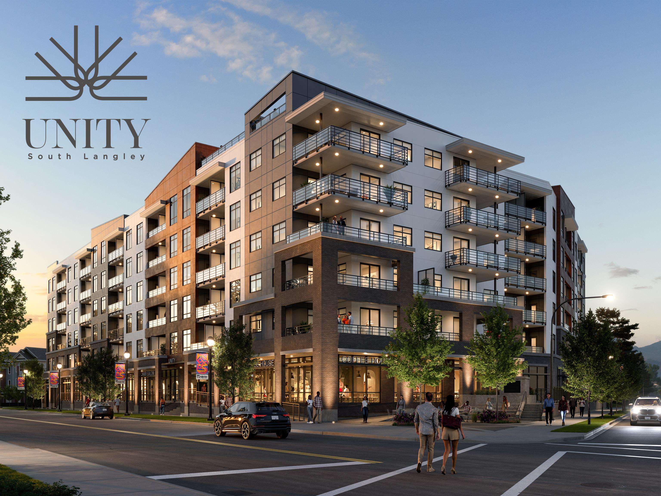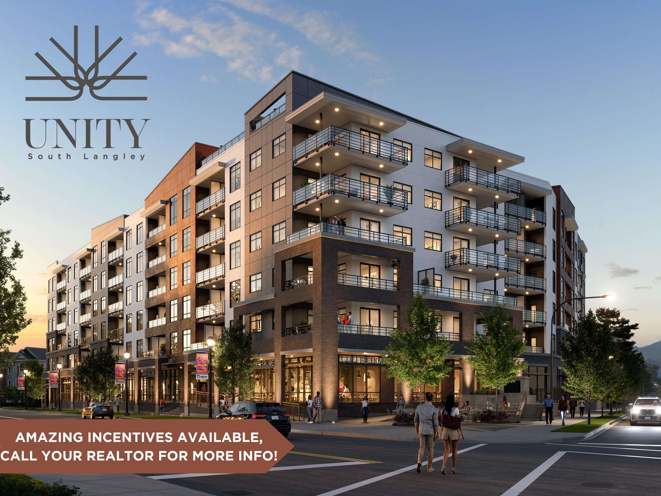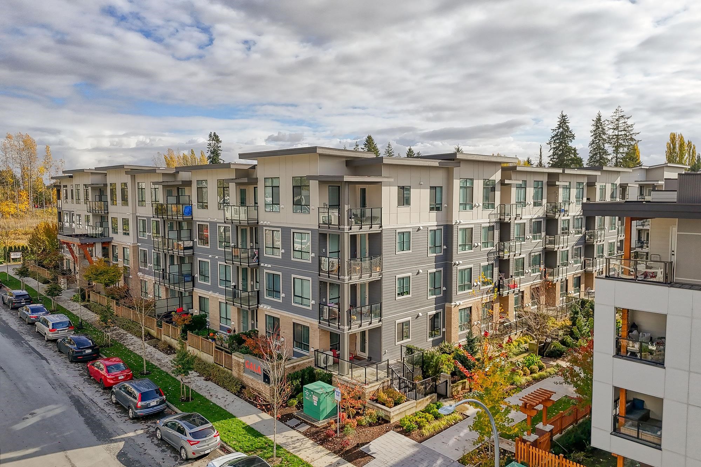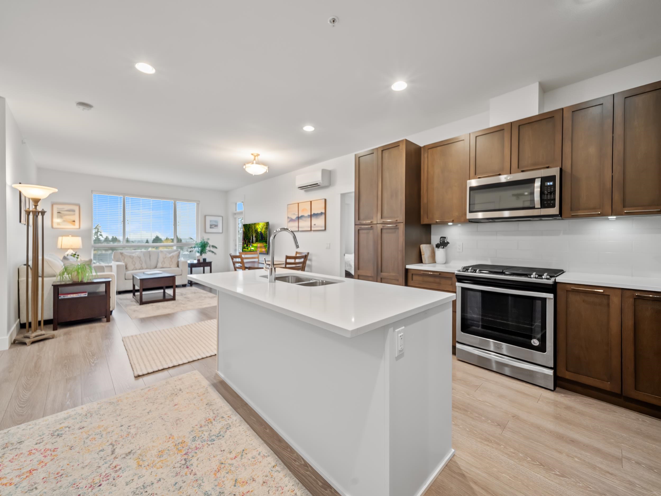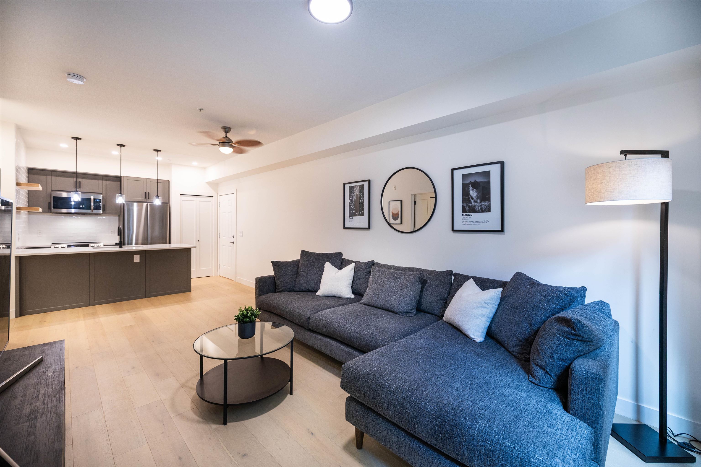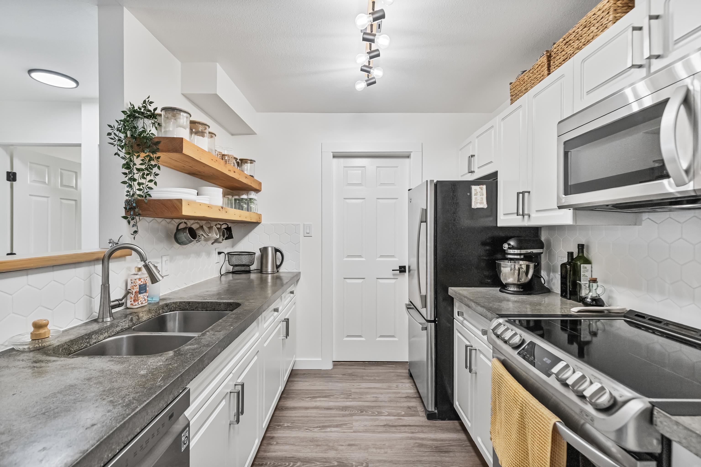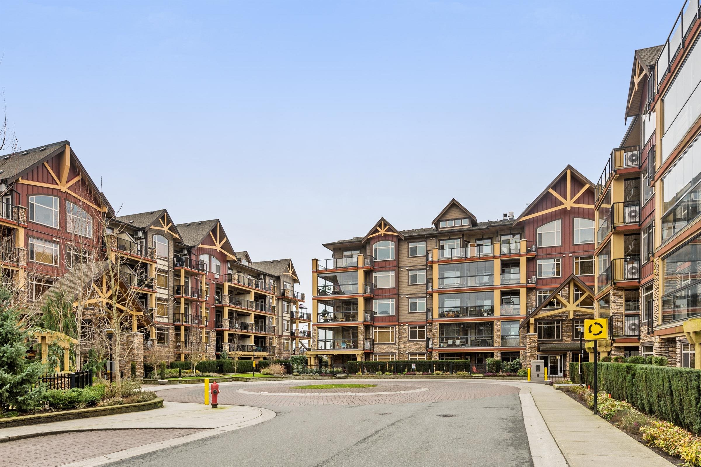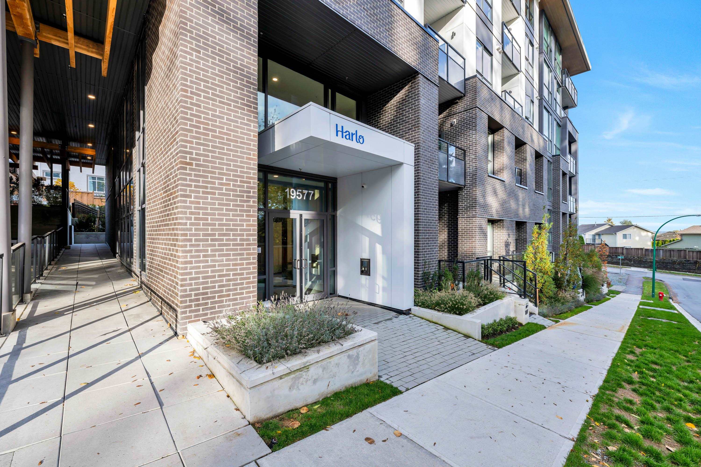Select your Favourite features
- Houseful
- BC
- Langley
- Willoughby - Willowbrook
- 8067 207 Street #625
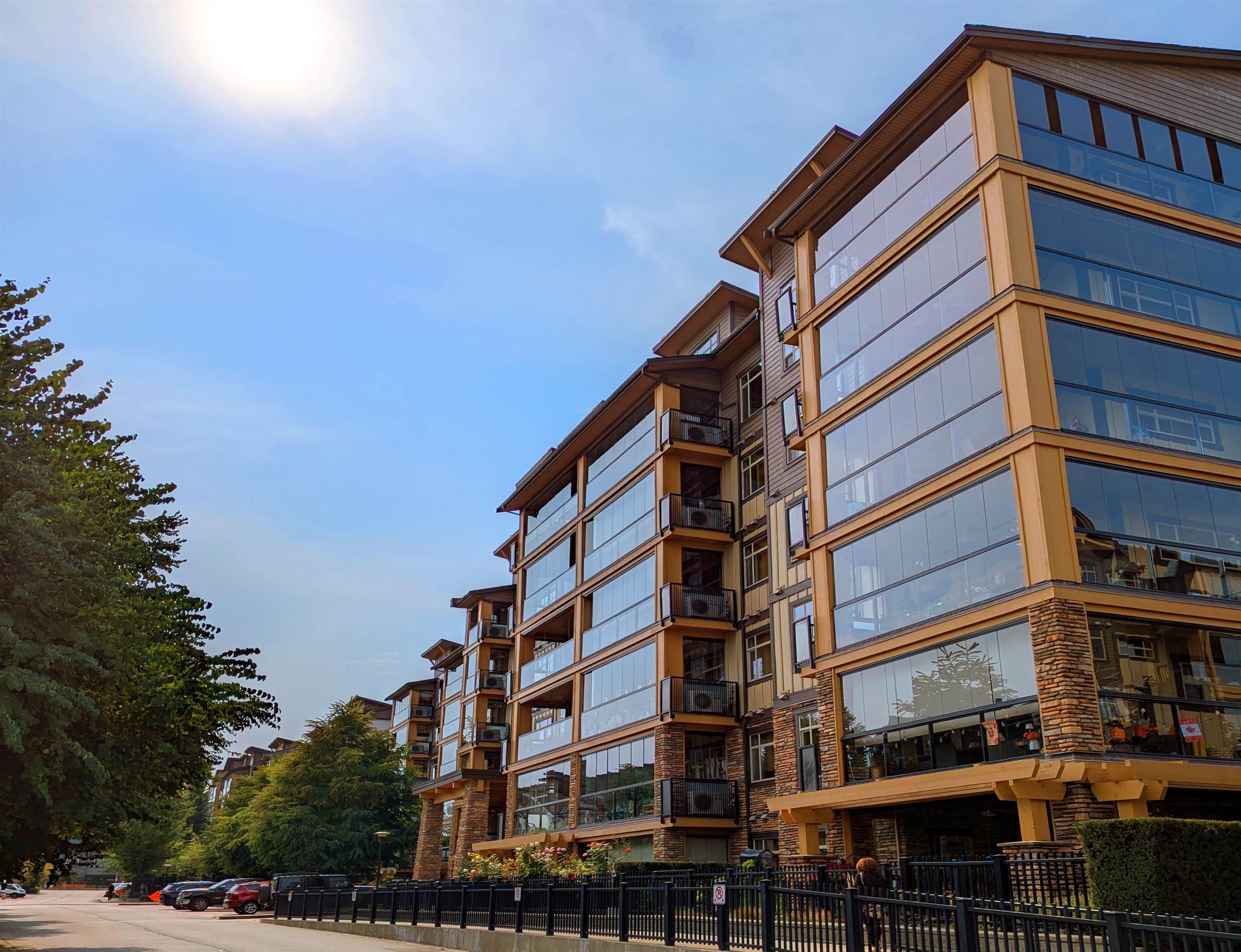
8067 207 Street #625
For Sale
54 Days
$797,000 $10K
$787,000
2 beds
2 baths
1,044 Sqft
8067 207 Street #625
For Sale
54 Days
$797,000 $10K
$787,000
2 beds
2 baths
1,044 Sqft
Highlights
Description
- Home value ($/Sqft)$754/Sqft
- Time on Houseful
- Property typeResidential
- StylePenthouse
- Neighbourhood
- CommunityShopping Nearby
- Median school Score
- Year built2015
- Mortgage payment
Welcome to this executive luxury corner penthouse at Yorkson Creek, constructed with quality design & materials by Quadra Homes. Exceptionally quiet, one-owner, 2-bed, 2-bath plus den home features many upgrades and value-added extras added by the clean & detail-oriented sellers. PLEASE REQUEST THE FULL LIST! This pristine unit has a wrap-around 240 sqft solarium featuring retractable Lumon windows with greenbelt & sunset views, an impressive vaulted ceiling in the living room, heated bathroom floors & mirrors, ductless heat pumps, solid wood cabinetry & doors, granite counters & upgraded stainless-steel appliances. Two parking spots, each with private garage storage (1 is extra wide and EV capable), both are near the elevator. This is a rare opportunity to own a top-tier ADA friendly home
MLS®#R3043648 updated 1 week ago.
Houseful checked MLS® for data 1 week ago.
Home overview
Amenities / Utilities
- Heat source Electric, heat pump, radiant
- Sewer/ septic Public sewer, sanitary sewer, storm sewer
Exterior
- # total stories 6.0
- Construction materials
- Foundation
- Roof
- # parking spaces 2
- Parking desc
Interior
- # full baths 2
- # total bathrooms 2.0
- # of above grade bedrooms
- Appliances Washer/dryer, dishwasher, refrigerator, stove
Location
- Community Shopping nearby
- Area Bc
- Subdivision
- View Yes
- Water source Public
- Zoning description Cd-75
Overview
- Basement information None
- Building size 1044.0
- Mls® # R3043648
- Property sub type Apartment
- Status Active
- Tax year 2025
Rooms Information
metric
- Primary bedroom 3.556m X 4.343m
Level: Main - Living room 4.013m X 4.013m
Level: Main - Bedroom 2.54m X 3.556m
Level: Main - Foyer 1.372m X 1.981m
Level: Main - Kitchen 3.581m X 4.013m
Level: Main - Dining room 1.803m X 4.013m
Level: Main - Walk-in closet 1.245m X 2.261m
Level: Main - Den 1.88m X 2.057m
Level: Main - Solarium 3.048m X 6.096m
Level: Main
SOA_HOUSEKEEPING_ATTRS
- Listing type identifier Idx

Lock your rate with RBC pre-approval
Mortgage rate is for illustrative purposes only. Please check RBC.com/mortgages for the current mortgage rates
$-2,099
/ Month25 Years fixed, 20% down payment, % interest
$
$
$
%
$
%

Schedule a viewing
No obligation or purchase necessary, cancel at any time
Nearby Homes
Real estate & homes for sale nearby

