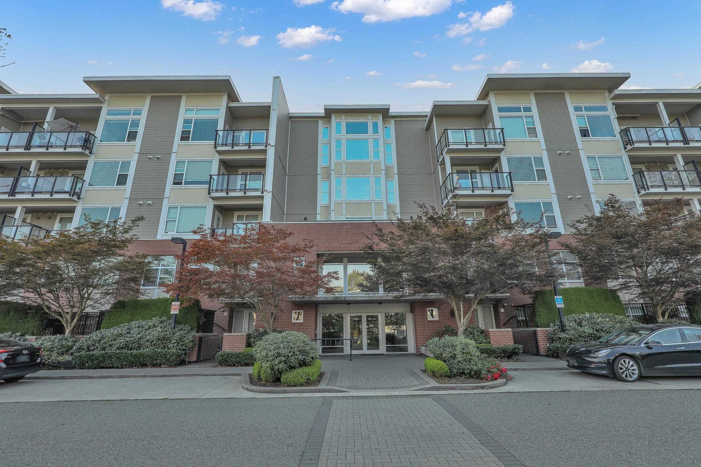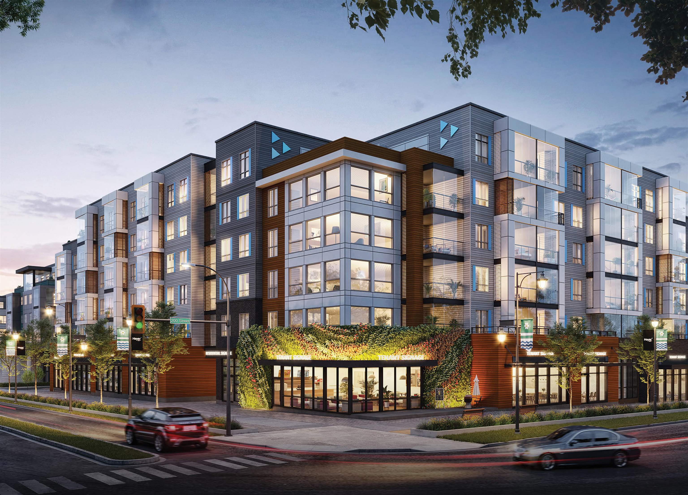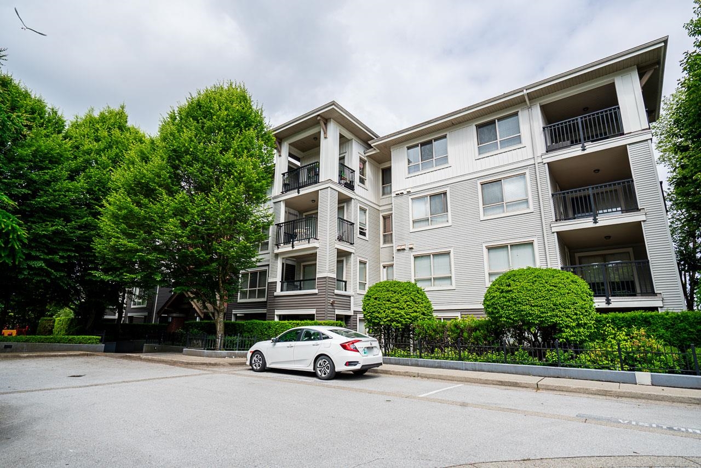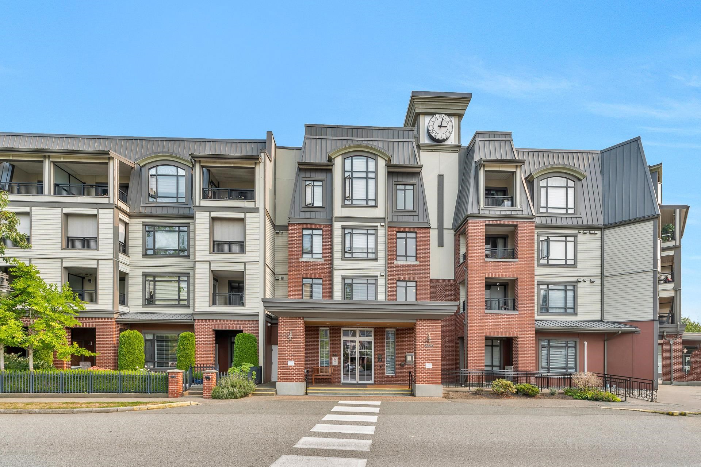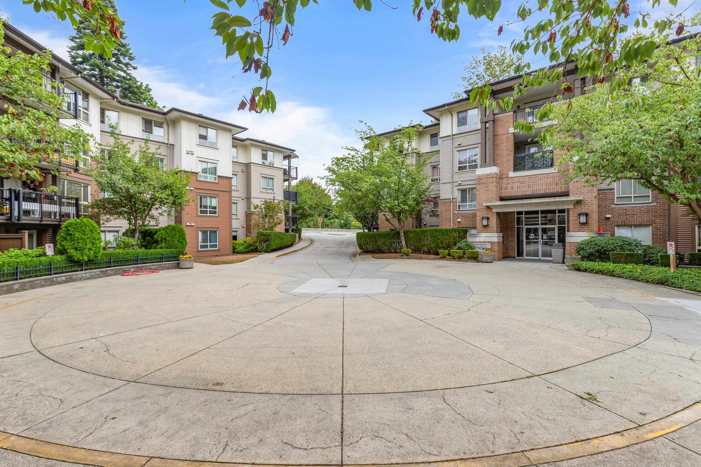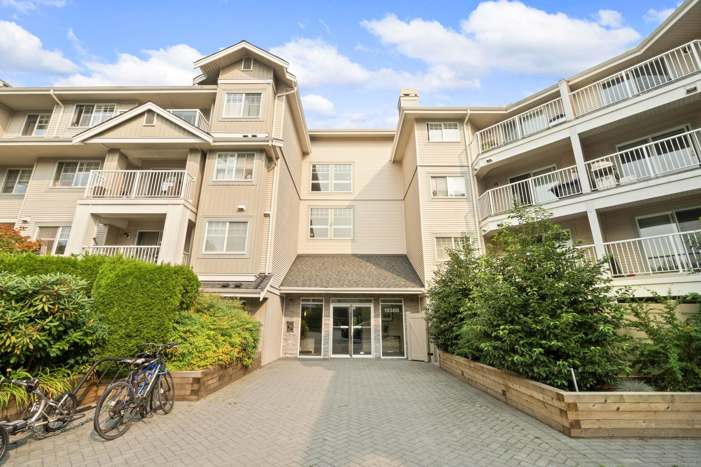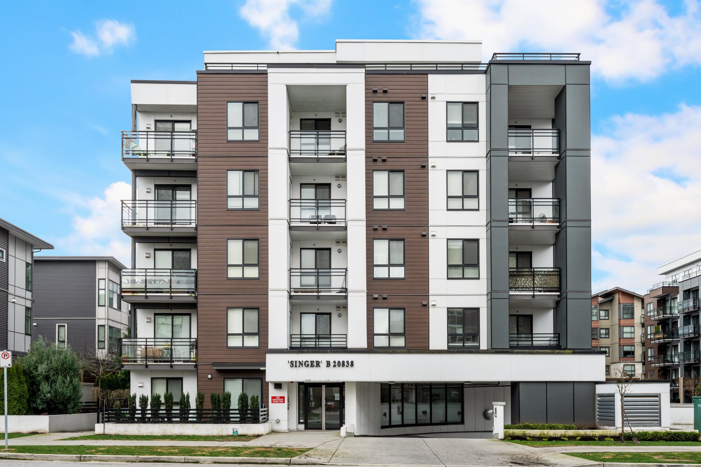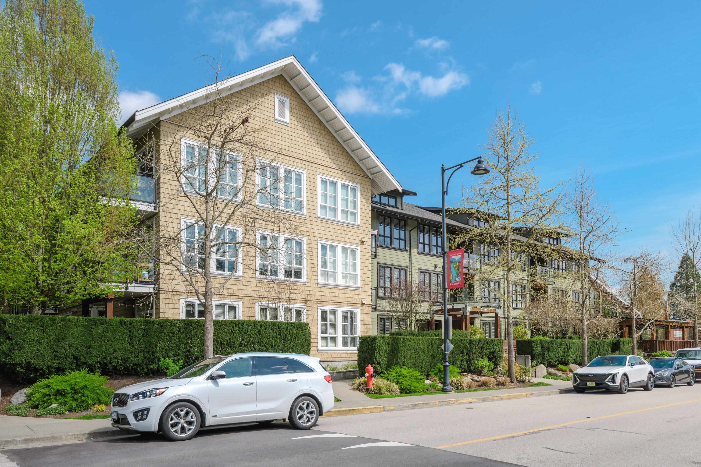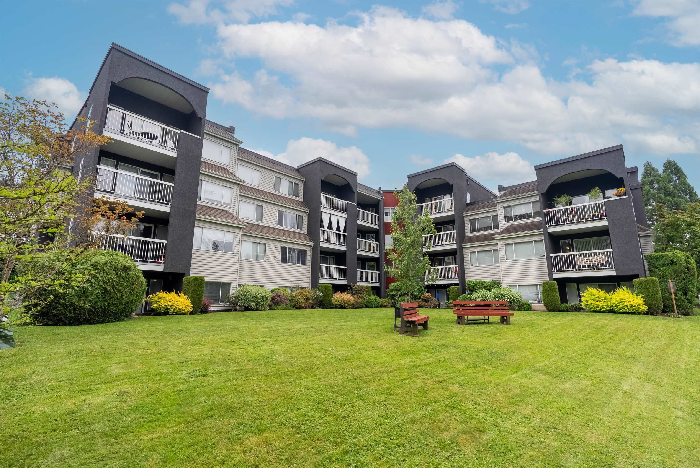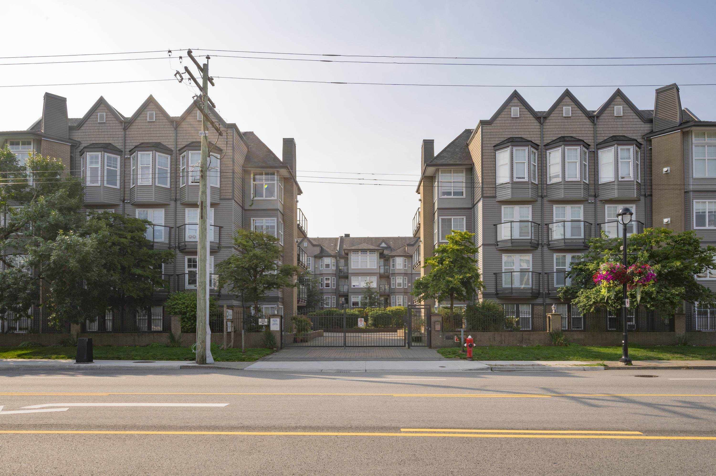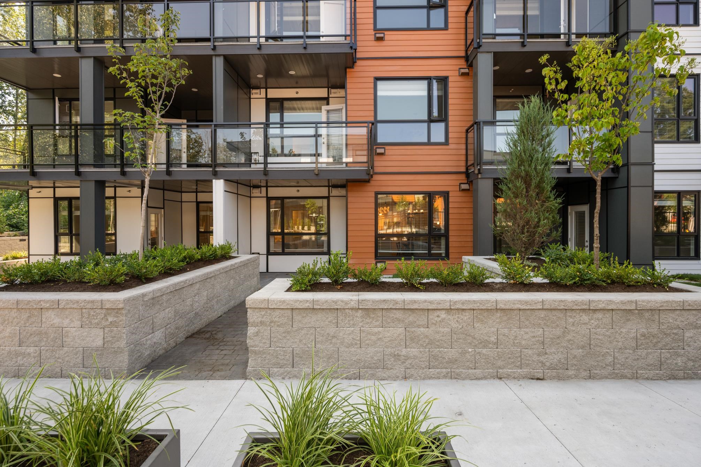- Houseful
- BC
- Langley
- Willoughby - Willowbrook
- 8067 207 Street #634
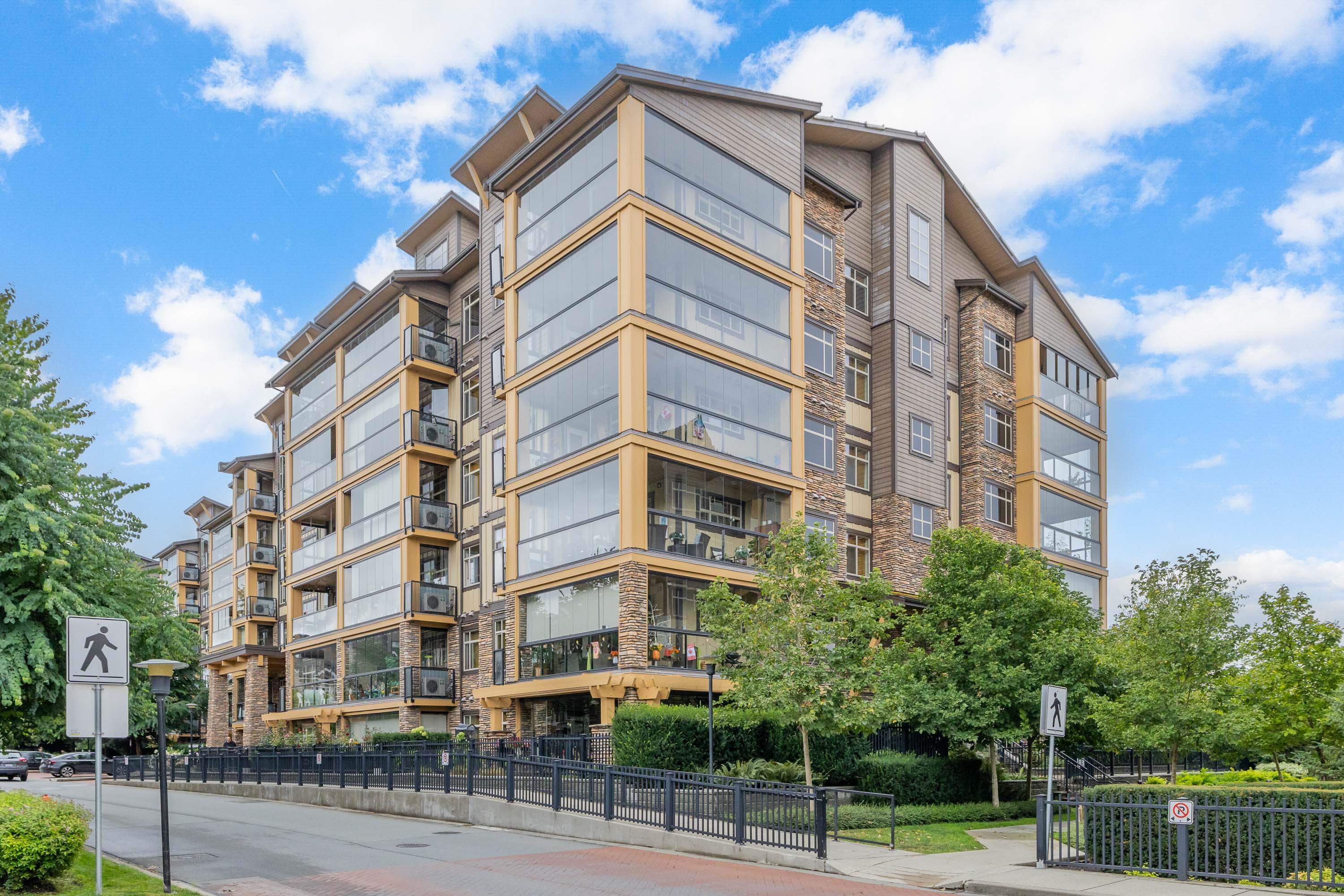
Highlights
Description
- Home value ($/Sqft)$687/Sqft
- Time on Houseful
- Property typeResidential
- StylePenthouse
- Neighbourhood
- CommunityShopping Nearby
- Median school Score
- Year built2015
- Mortgage payment
Penthouse with stunning views, the best neighbours & in a convenient, yet quiet location! Comfort meets luxury offering 1135 sq ft, 2 bdrms, den plus 2 full bathrms. The soaring ceilings, & massive windows make this feel grand, spacious & bright. Both well sized bdrms are located on opposite ends for privacy & both have spa like ensuites with heated floors! White kitchen has plenty of cabinetry, new pantry organizers, S/S appliances including gas range & breakfast bar. Step out to the amazing solarium adding more usuable sq footage & yr round enjoyment. 2 side by side parking with 2 roll up storage lockers for ease & convenience. Some updates include refreshed paint, shiplap wall/ fireplace feature & new fridge. Bonus A/C for the hot summers. Complex amenities inc gym, party rm & more!
Home overview
- Heat source Electric
- Sewer/ septic Public sewer, sanitary sewer
- Construction materials
- Foundation
- Roof
- # parking spaces 2
- Parking desc
- # full baths 2
- # total bathrooms 2.0
- # of above grade bedrooms
- Appliances Washer/dryer, dishwasher, refrigerator, stove, microwave
- Community Shopping nearby
- Area Bc
- Subdivision
- View Yes
- Water source Public
- Zoning description Cd-75
- Directions 5b842f60a5bcba19cb2070bec95b26da
- Basement information None
- Building size 1135.0
- Mls® # R3034869
- Property sub type Apartment
- Status Active
- Virtual tour
- Tax year 2024
- Primary bedroom 3.607m X 2.718m
Level: Main - Living room 4.877m X 3.277m
Level: Main - Den 2.413m X 2.743m
Level: Main - Dining room 3.353m X 3.099m
Level: Main - Foyer 1.27m X 1.88m
Level: Main - Flex room 2.388m X 2.667m
Level: Main - Primary bedroom 4.216m X 3.2m
Level: Main - Kitchen 2.946m X 2.743m
Level: Main
- Listing type identifier Idx

$-2,080
/ Month

