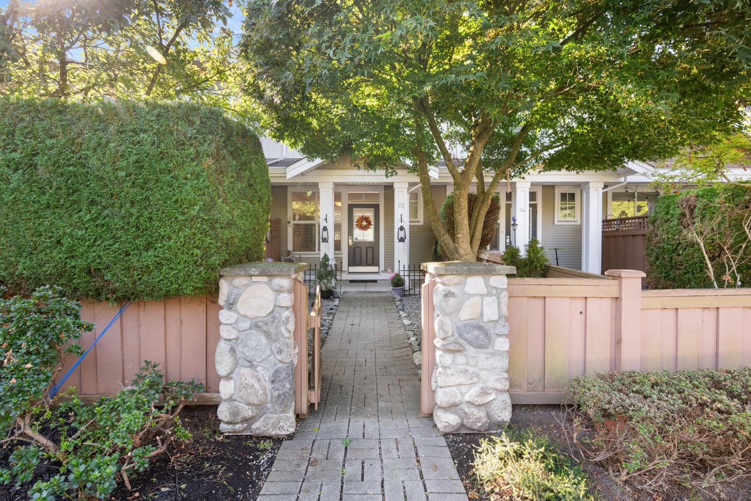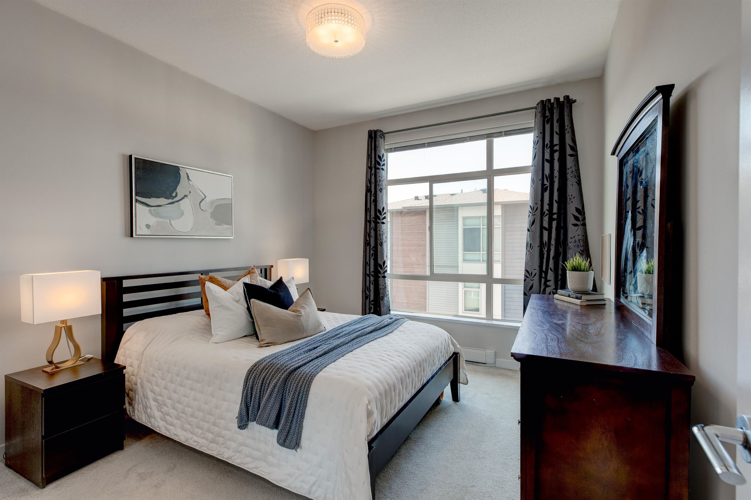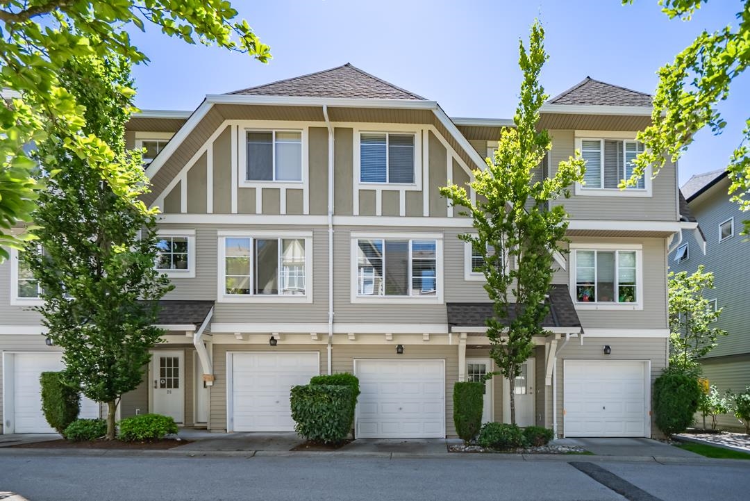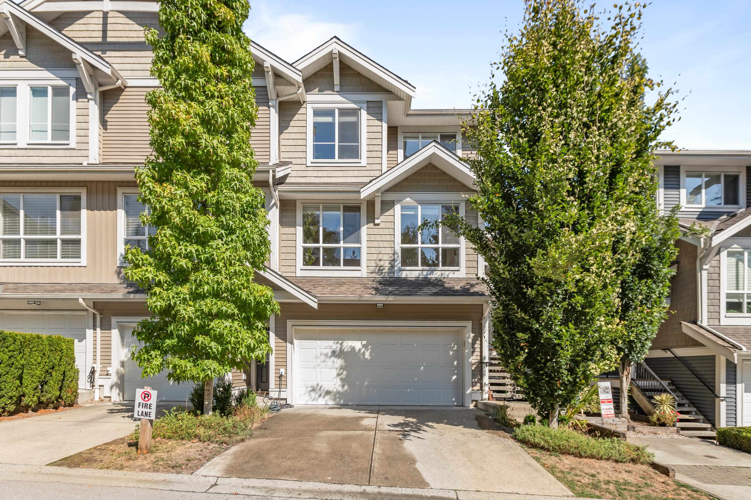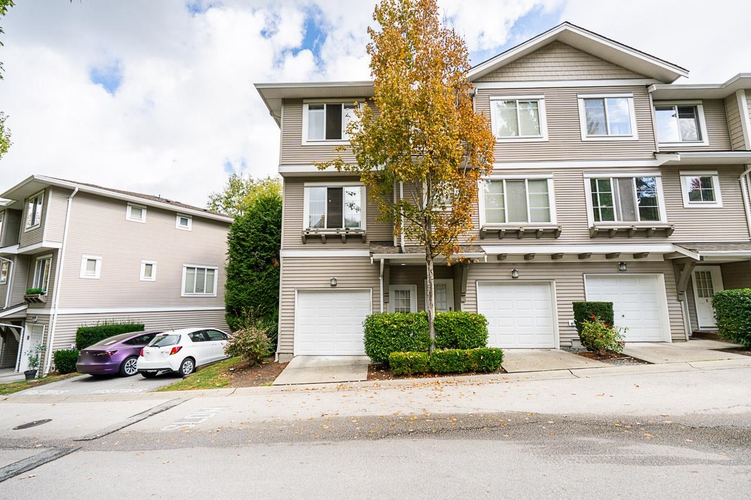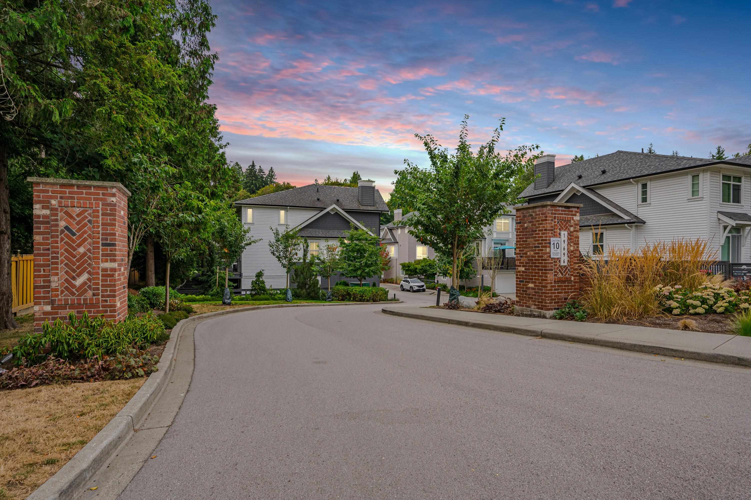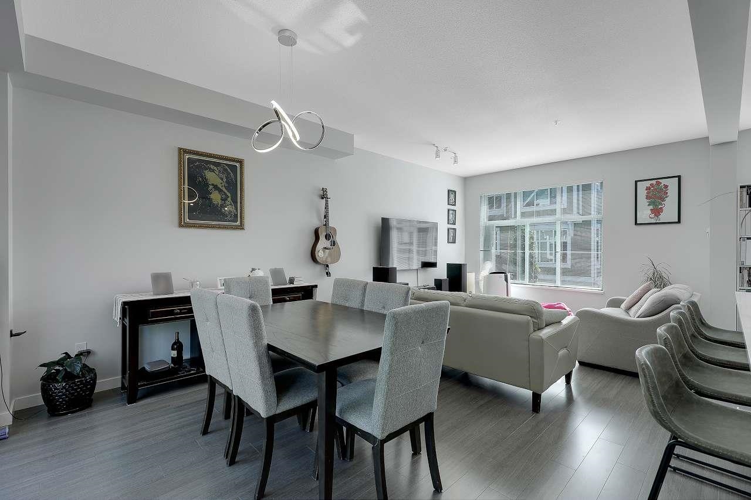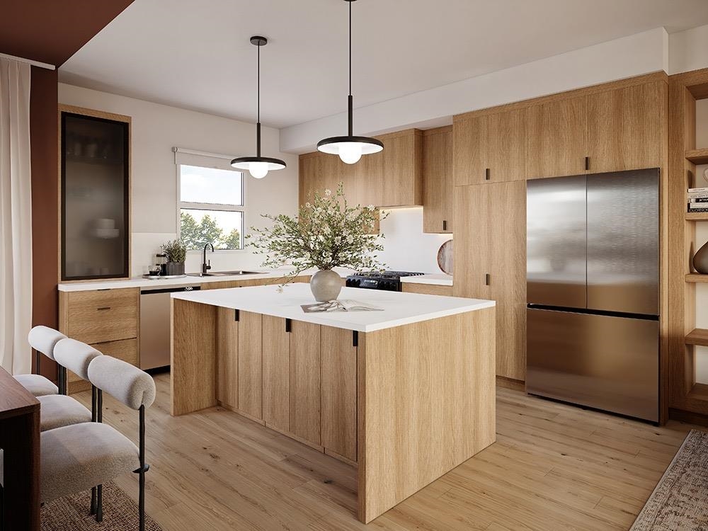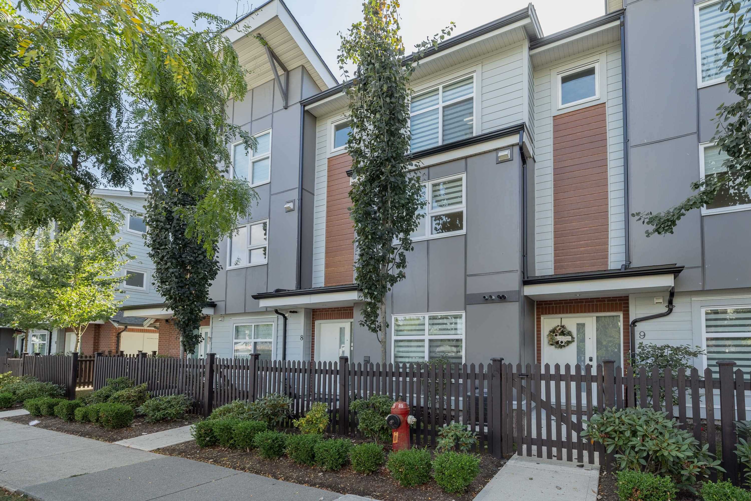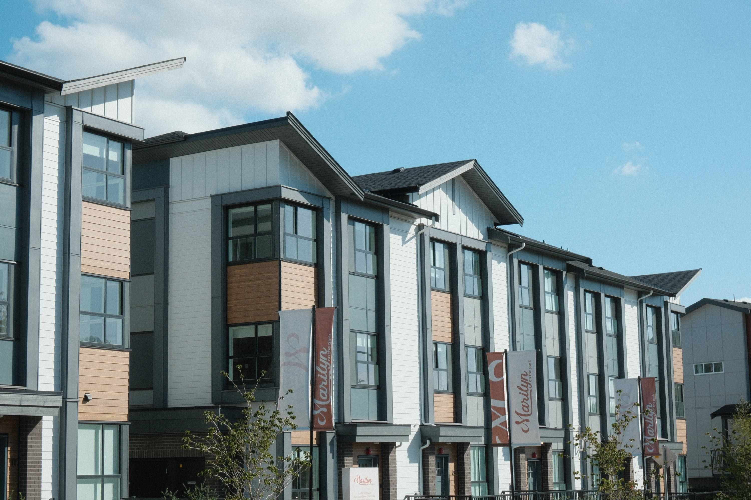- Houseful
- BC
- Langley
- Willoughby - Willowbrook
- 8068 207 Street #97
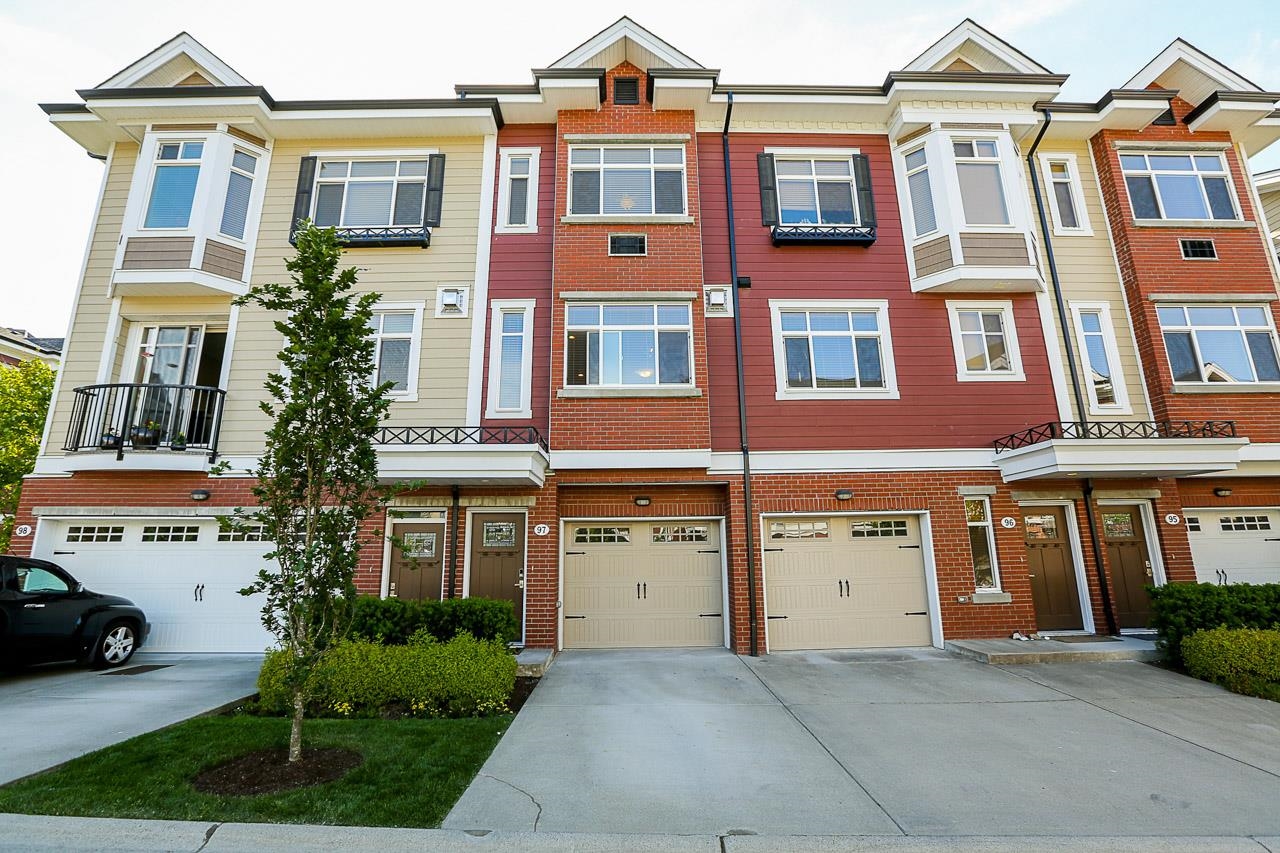
Highlights
Description
- Home value ($/Sqft)$497/Sqft
- Time on Houseful
- Property typeResidential
- Style3 storey
- Neighbourhood
- CommunityShopping Nearby
- Median school Score
- Year built2014
- Mortgage payment
Prime quiet location across from the central park/playground in Yorkson Creek South. 3 bedrm + rec rm or 4 bedroom 4 bath home with full width 19' x 8'7 deck on main floor & 19' x 8'7 covered patio on ground floor w/hot tub & privacy screen! Brand new paint. 9' ceilings & 3/4" wide plank hardwood throughout all 3 floors including stairs in 2018! High quality finishing & cabinetry, granite counters, undermount sink, stainless appliances, gas stove & spacious pantry. Enjoy deluxe master suite w/air-conditioning, vaulted ceilings, ensuite w/heated tile floors & fog-free mirror! New washer, USB ports, high efficiency furnace & HW tank & gas BBQ hookup. Low strata fee! Outstanding! Vacant. Quick possession OK. Open House Saturday Sept 27, 2:30-4:00 pm
Home overview
- Heat source Electric, forced air, natural gas
- Sewer/ septic Public sewer, sanitary sewer, storm sewer
- # total stories 3.0
- Construction materials
- Foundation
- Roof
- Fencing Fenced
- # parking spaces 2
- Parking desc
- # full baths 3
- # half baths 1
- # total bathrooms 4.0
- # of above grade bedrooms
- Appliances Washer/dryer, dishwasher, disposal, refrigerator, stove, microwave
- Community Shopping nearby
- Area Bc
- Subdivision
- View No
- Water source Public
- Zoning description Cd-75
- Directions B8b18e05553dad4a338349f022dff22a
- Basement information Finished, partial, exterior entry
- Building size 1690.0
- Mls® # R3051654
- Property sub type Townhouse
- Status Active
- Virtual tour
- Tax year 2025
- Bedroom 3.251m X 4.521m
- Primary bedroom 3.302m X 3.658m
Level: Above - Bedroom 2.692m X 3.048m
Level: Above - Bedroom 2.743m X 4.343m
Level: Above - Storage 0.914m X 1.676m
Level: Main - Living room 3.302m X 3.353m
Level: Main - Laundry 0.864m X 1.676m
Level: Main - Eating area 2.438m X 3.531m
Level: Main - Dining room 3.302m X 2.743m
Level: Main - Kitchen 3.175m X 3.531m
Level: Main
- Listing type identifier Idx

$-2,240
/ Month

