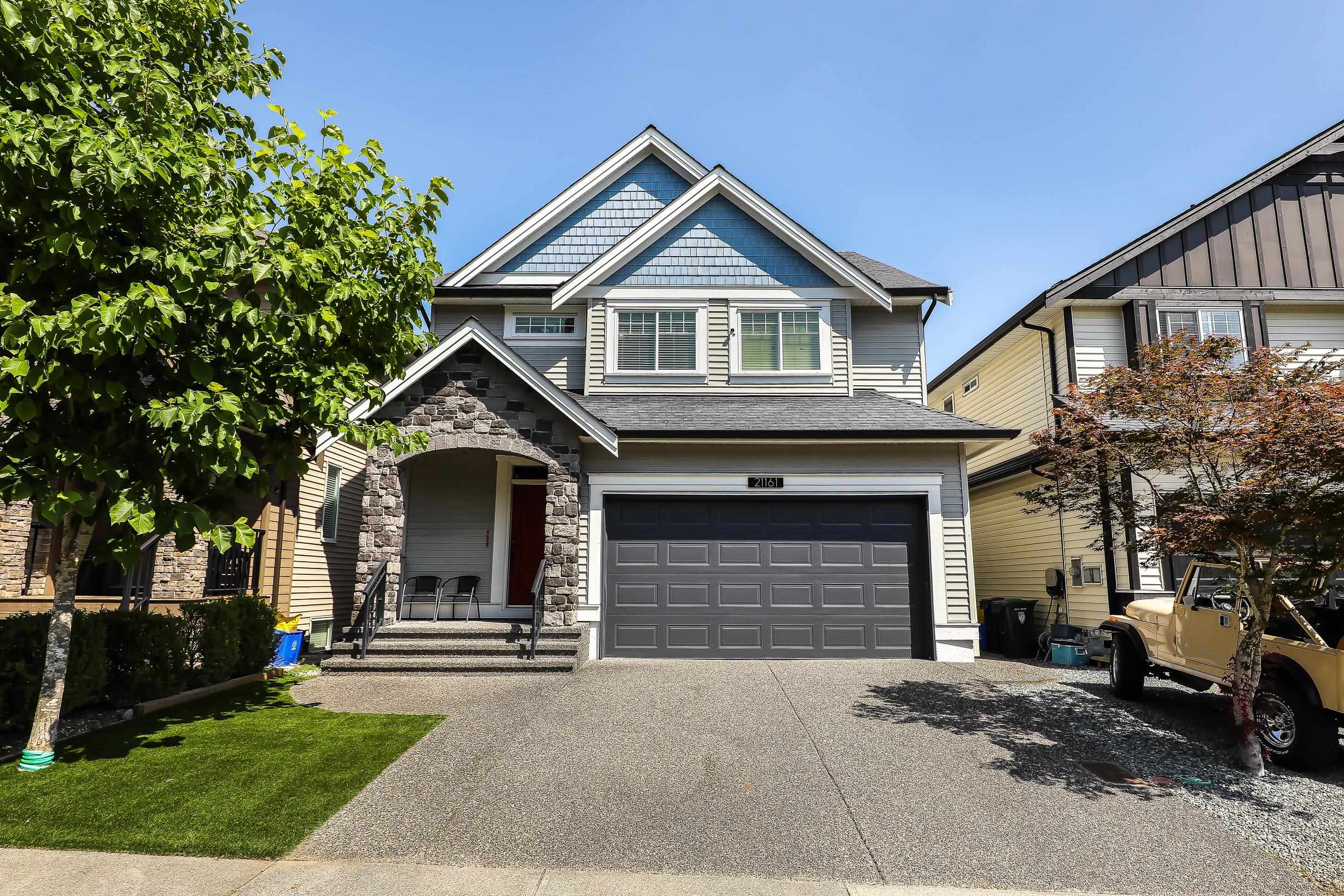- Houseful
- BC
- Langley
- Willoughby - Willowbrook
- 80a Avenue

80a Avenue
80a Avenue
Highlights
Description
- Home value ($/Sqft)$515/Sqft
- Time on Houseful
- Property typeResidential
- StyleBasement entry
- Neighbourhood
- Median school Score
- Year built2012
- Mortgage payment
Exquisite 2 Storey plus finished bsmt including a 2 Bdrm legal suite, nestled in popular sought after Yorkson neighbourhood. This Masterly crafted home boasts brilliant open concept design, 9ft ceilings, rich hardwood flooring on main, a chef's dream gourmet white kitchen loaded with cabinetry, granite counter tops large eating bar/work station SS appliances & gas stove. Huge Great room with cozy gas F/p, a Stunning private backyard with massive covered deck perfect for BBQ's n family fun. 4 spacious Bdrms up with exceptionally large master & deluxe ensuite Loaded with crown moldings wood detail, wainscotting & thick baseboard.Superior lighting package PLUS Bsmt includes a spacious 2 bdrm legal suite. Located on quiet street, easy walk to schools,shopping & commuter access. A must see!
Home overview
- Heat source Hot water, natural gas
- Sewer/ septic Public sewer, sanitary sewer
- Construction materials
- Foundation
- Roof
- Fencing Fenced
- # parking spaces 4
- Parking desc
- # full baths 3
- # half baths 1
- # total bathrooms 4.0
- # of above grade bedrooms
- Appliances Washer/dryer, dishwasher, refrigerator, stove
- Area Bc
- Subdivision
- Water source Public
- Zoning description R-cl
- Directions 8378d1a4fddb5f385185f3de2e9a39af
- Lot dimensions 3015.0
- Lot size (acres) 0.07
- Basement information Full, exterior entry
- Building size 3167.0
- Mls® # R3030639
- Property sub type Single family residence
- Status Active
- Tax year 2024
- Bedroom 3.658m X 3.556m
Level: Above - Primary bedroom 5.69m X 4.039m
Level: Above - Bedroom 3.048m X 3.556m
Level: Above - Bedroom 3.556m X 4.521m
Level: Above - Laundry 2.134m X 1.219m
Level: Above - Laundry 1.524m X 1.219m
Level: Basement - Living room 3.048m X 4.267m
Level: Basement - Kitchen 3.048m X 4.267m
Level: Basement - Bedroom 3.81m X 3.2m
Level: Basement - Bedroom 2.921m X 3.81m
Level: Basement - Den 2.591m X 2.896m
Level: Main - Dining room 3.912m X 3.048m
Level: Main - Great room 3.912m X 3.962m
Level: Main - Kitchen 4.648m X 3.353m
Level: Main
- Listing type identifier Idx

$-4,346
/ Month










