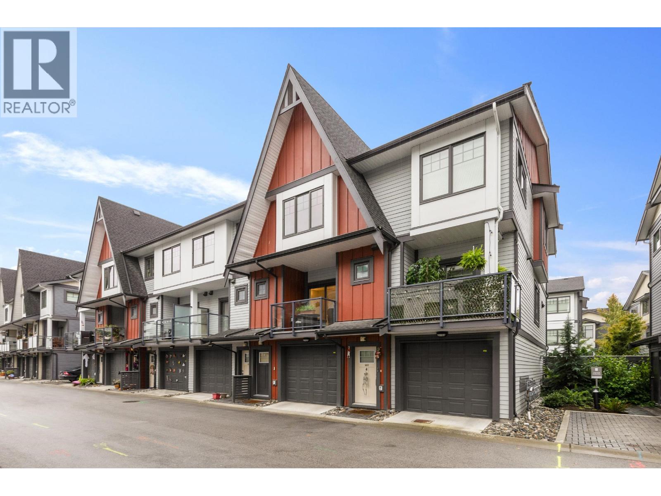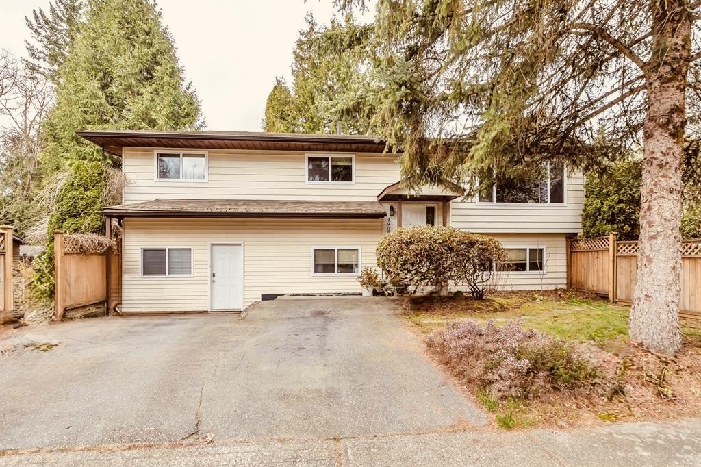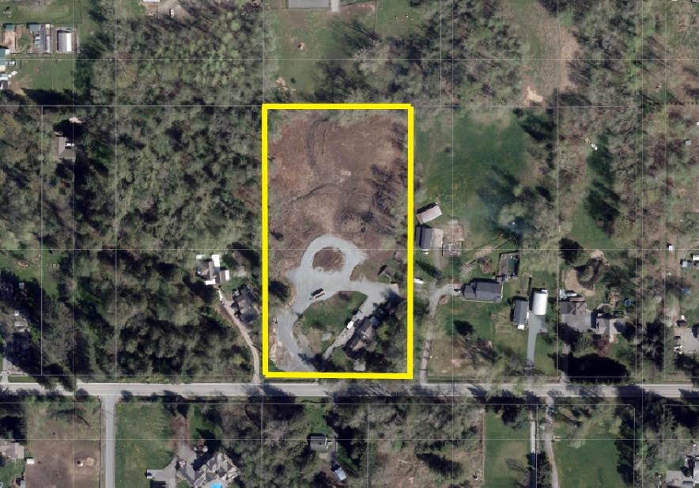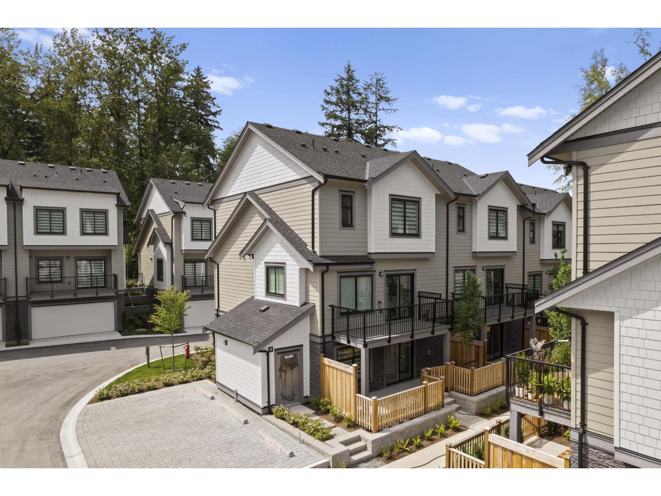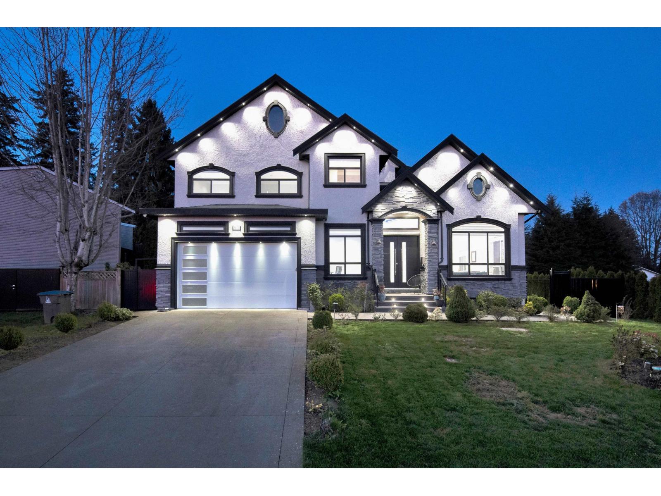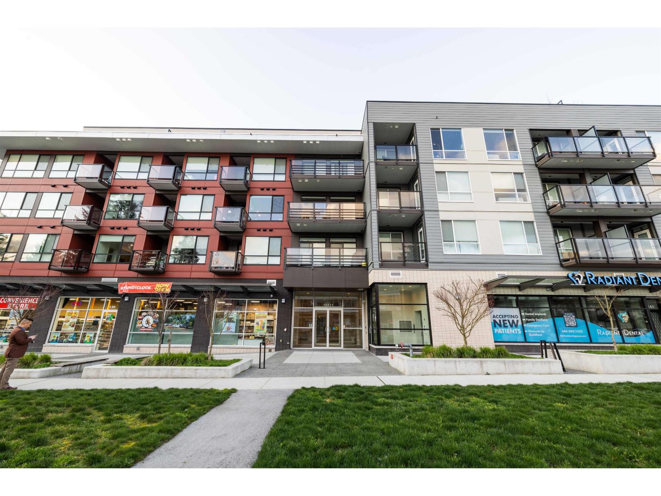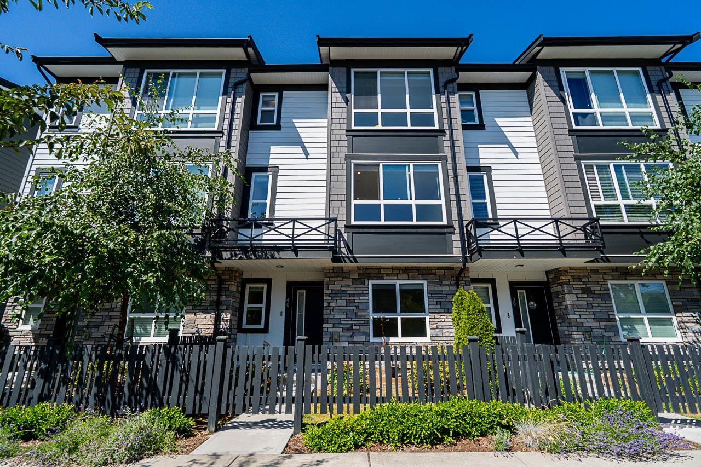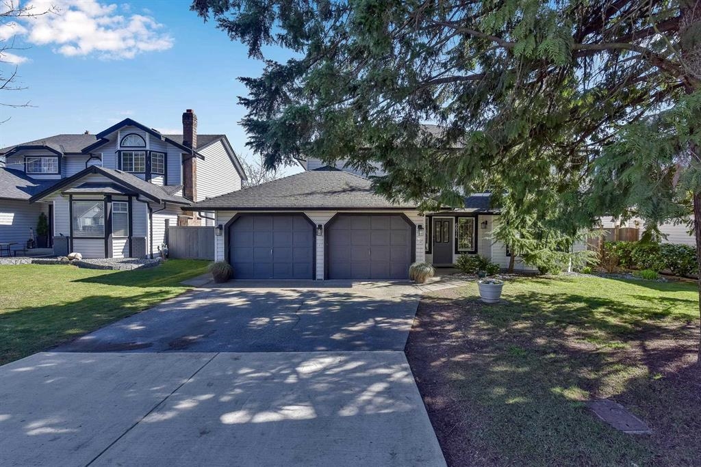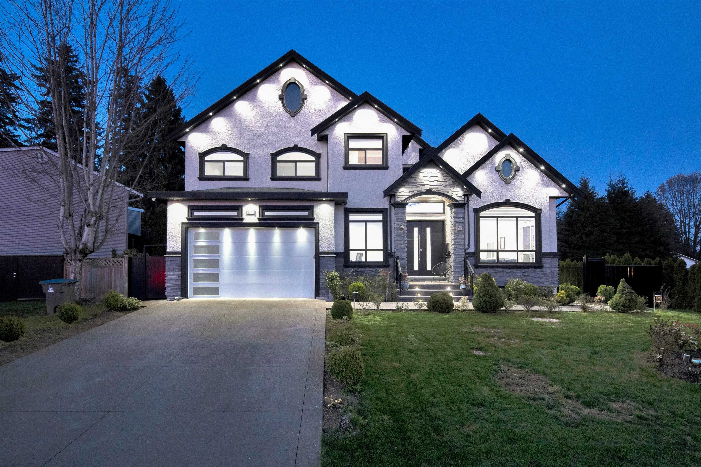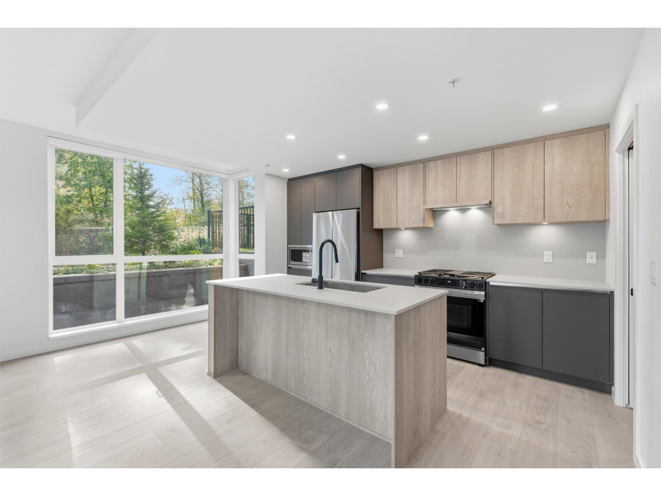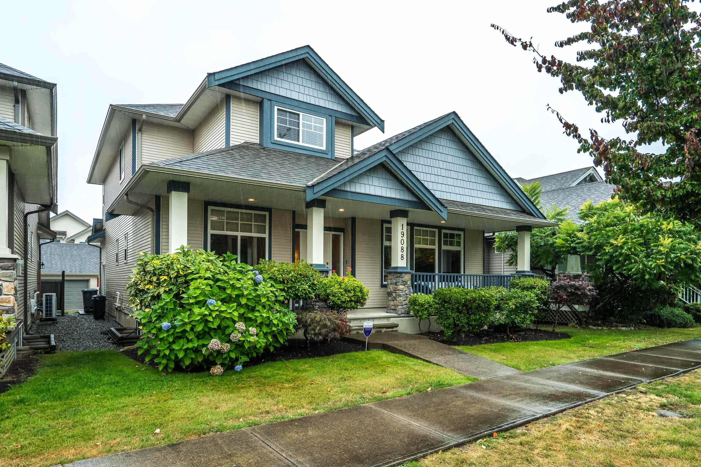Select your Favourite features
- Houseful
- BC
- Langley
- Willoughby - Willowbrook
- 80a Avenue
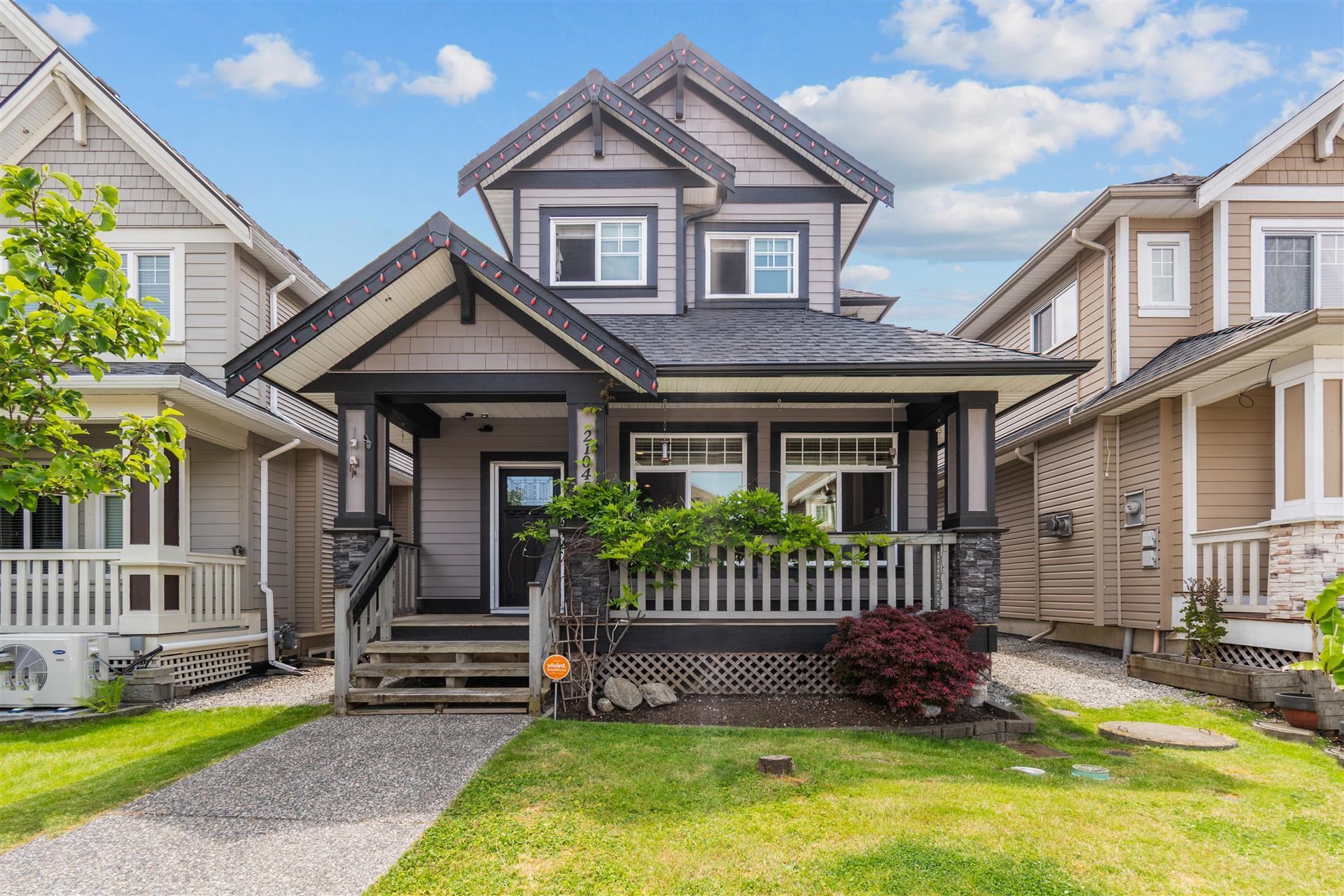
Highlights
Description
- Home value ($/Sqft)$541/Sqft
- Time on Houseful
- Property typeResidential
- Neighbourhood
- CommunityShopping Nearby
- Median school Score
- Year built2011
- Mortgage payment
Located in the heart of Willoughby Heights & Yorkson neighborhood. Beautiful, bright and spacious craftsman styled home incl. engineered hardwood on main fl. spacious gourmet kitchen w/maple cabinets, quartz countertops, s/s appliances, undermount lighting, great room w/stone tv mantel, and cozy living room with stone fireplace. Schools, transit and Willoughby Town Centre in the vicinity. In the upper floor, master bdrm comes vaulted ceilings, en-suite and walk-in closet, and two bdrms share a Jack & Jill bathroom. AUTHORIZED FULLY FINISHED TWO BDRM LEGAL SUITE in the basement with a separate laundry room. Private backyard with patio, double garage and an extra 3rd parking spot. You wouldn't want to miss this chance! Call now for private showing! Open House: Oct 25th 2-4
MLS®#R3055084 updated 1 day ago.
Houseful checked MLS® for data 1 day ago.
Home overview
Amenities / Utilities
- Heat source Forced air, natural gas
- Sewer/ septic Public sewer
Exterior
- Construction materials
- Foundation
- Roof
- Fencing Fenced
- # parking spaces 3
- Parking desc
Interior
- # full baths 3
- # half baths 1
- # total bathrooms 4.0
- # of above grade bedrooms
- Appliances Washer/dryer, dishwasher, disposal, refrigerator, stove, microwave
Location
- Community Shopping nearby
- Area Bc
- View No
- Water source Public
- Zoning description R-cla
Lot/ Land Details
- Lot dimensions 2868.0
Overview
- Lot size (acres) 0.07
- Basement information Finished
- Building size 2495.0
- Mls® # R3055084
- Property sub type Single family residence
- Status Active
- Virtual tour
- Tax year 2025
Rooms Information
metric
- Bedroom 2.921m X 3.759m
- Living room 3.124m X 3.429m
- Kitchen 1.676m X 4.648m
- Bedroom 3.023m X 3.277m
- Walk-in closet 1.219m X 2.413m
Level: Above - Primary bedroom 3.607m X 3.912m
Level: Above - Bedroom 3.023m X 3.632m
Level: Above - Bedroom 2.946m X 2.896m
Level: Above - Kitchen 3.886m X 2.946m
Level: Main - Living room 2.972m X 3.937m
Level: Main - Eating area 2.21m X 2.591m
Level: Main - Dining room 4.75m X 3.81m
Level: Main - Foyer 2.54m X 2.438m
Level: Main
SOA_HOUSEKEEPING_ATTRS
- Listing type identifier Idx

Lock your rate with RBC pre-approval
Mortgage rate is for illustrative purposes only. Please check RBC.com/mortgages for the current mortgage rates
$-3,600
/ Month25 Years fixed, 20% down payment, % interest
$
$
$
%
$
%

Schedule a viewing
No obligation or purchase necessary, cancel at any time
Nearby Homes
Real estate & homes for sale nearby

