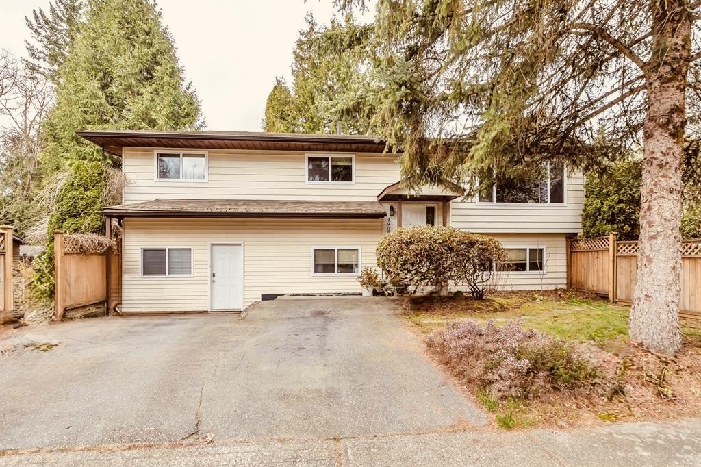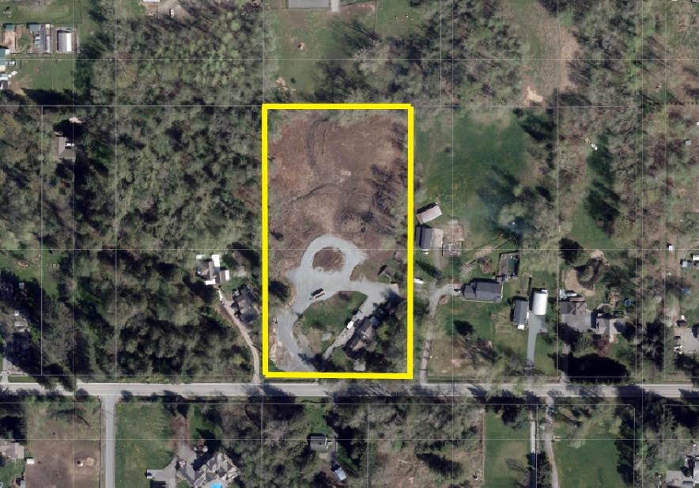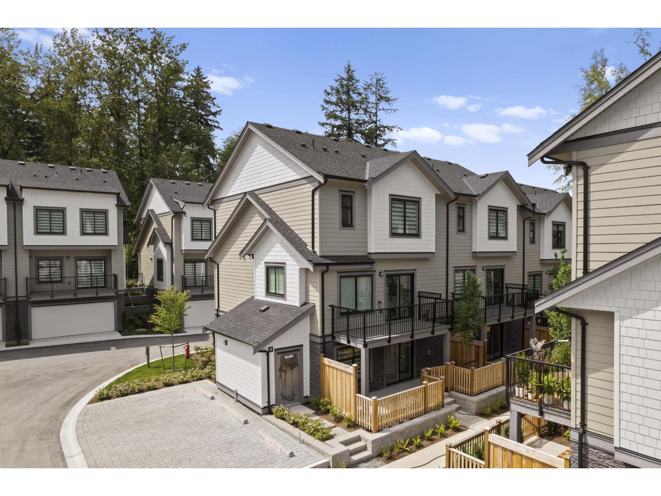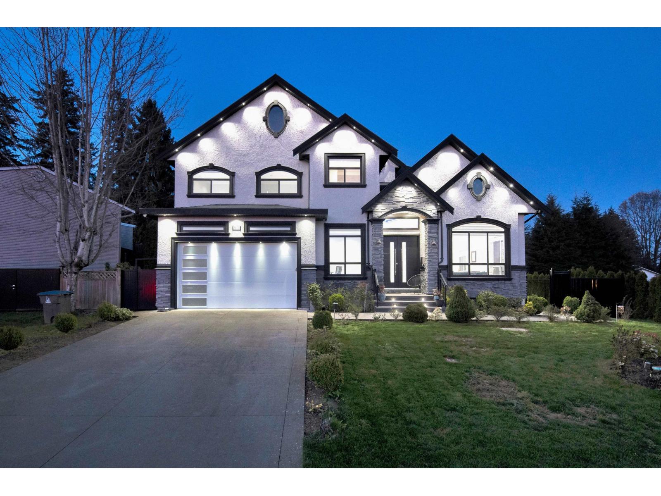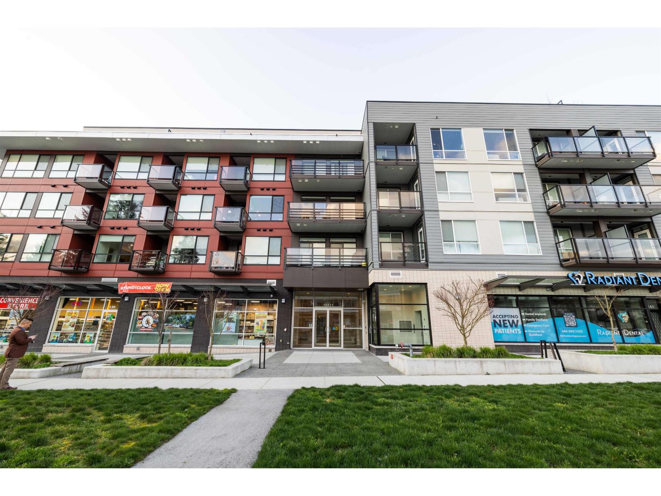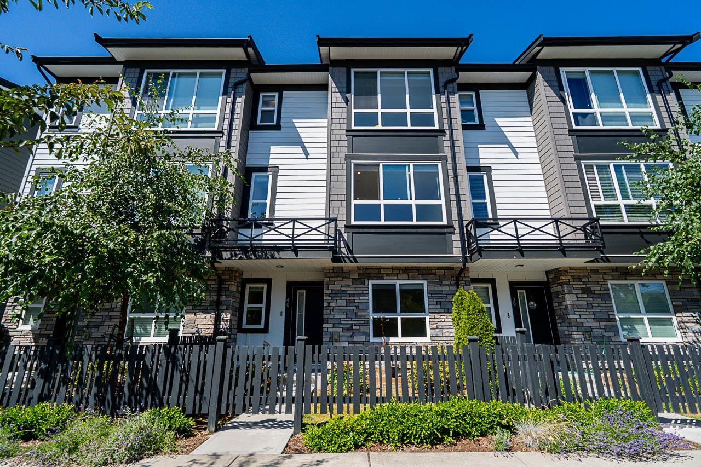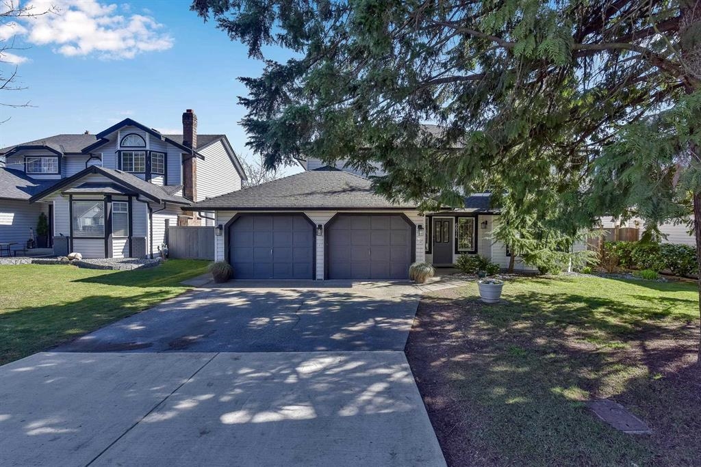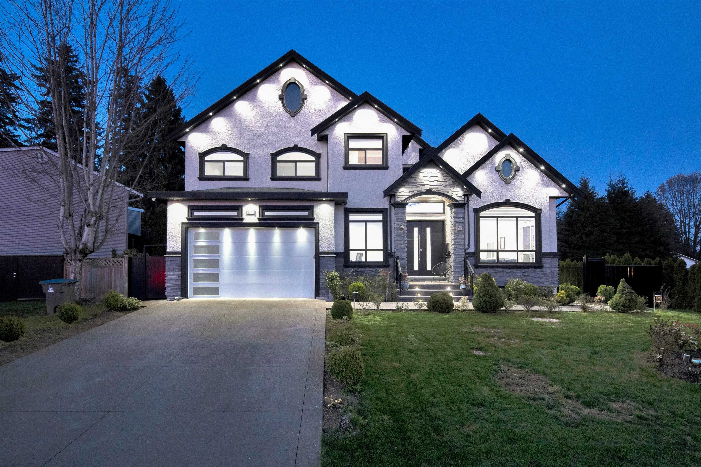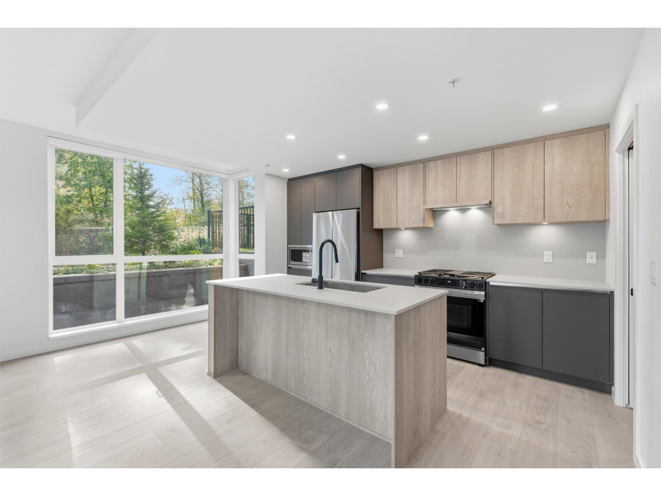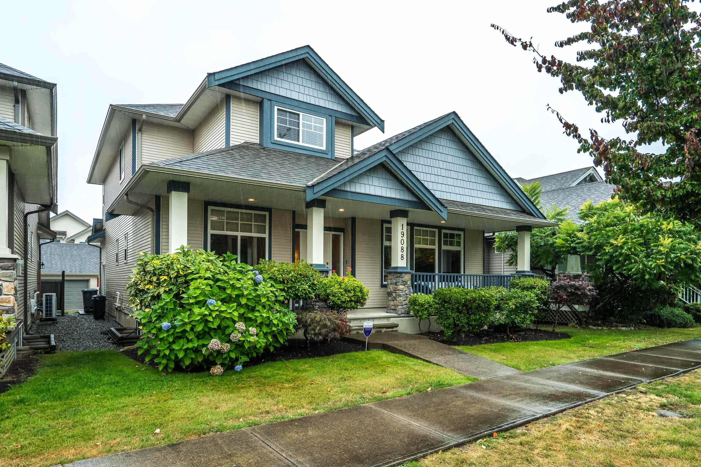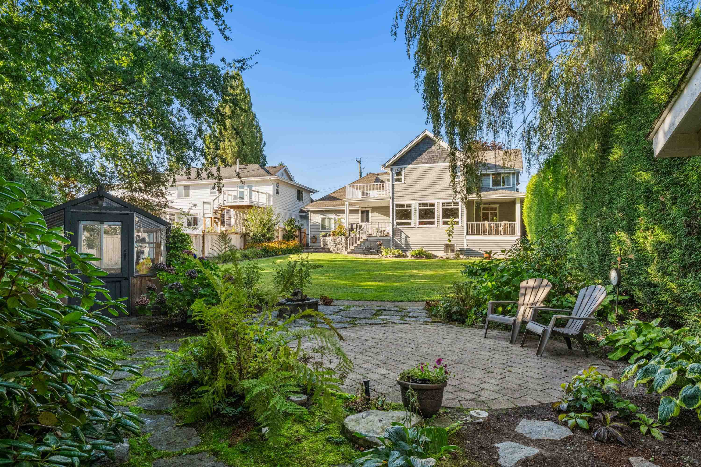- Houseful
- BC
- Langley
- Willoughby - Willowbrook
- 80a Avenue
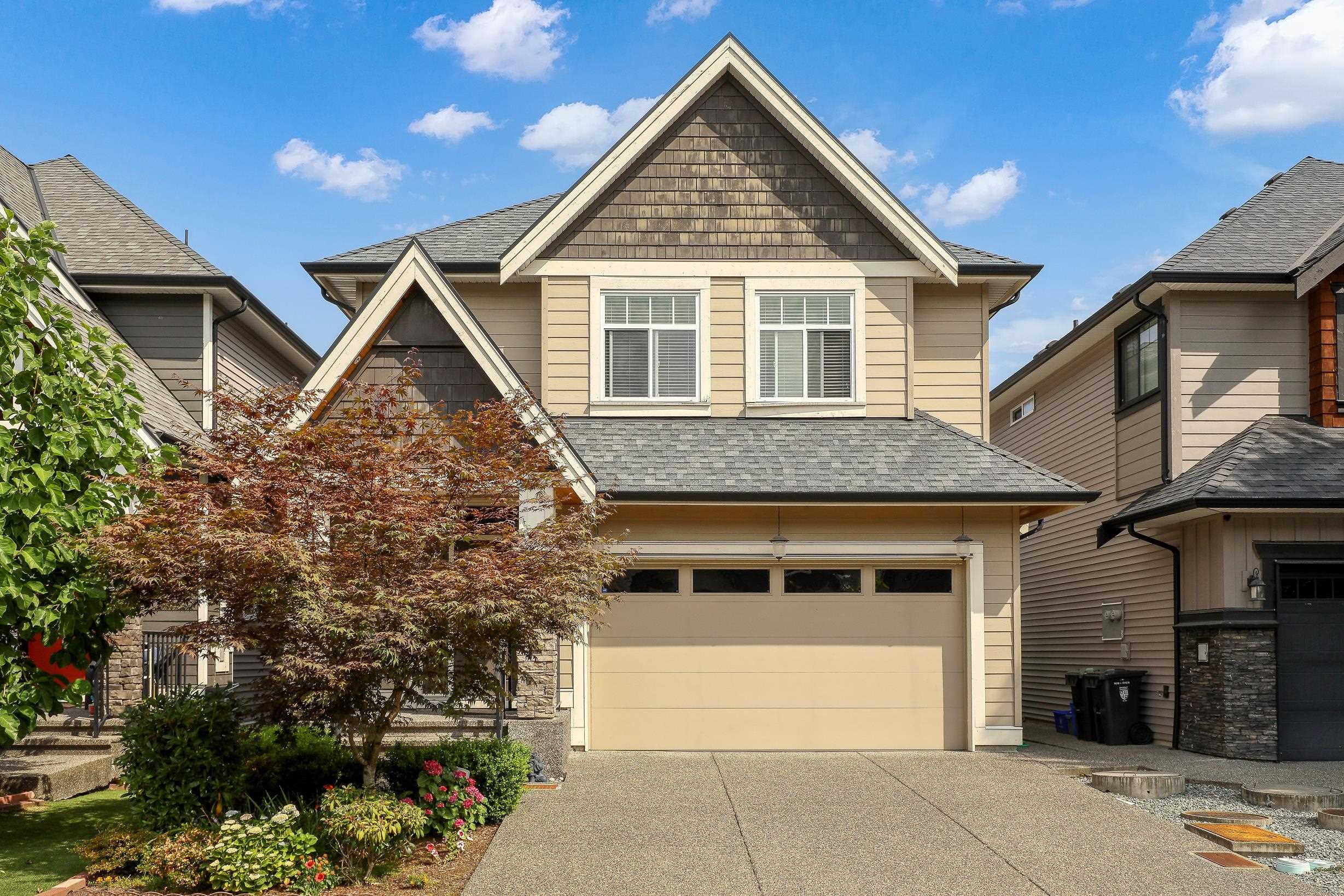
80a Avenue
For Sale
78 Days
$1,560,000 $30K
$1,529,900
6 beds
4 baths
3,048 Sqft
80a Avenue
For Sale
78 Days
$1,560,000 $30K
$1,529,900
6 beds
4 baths
3,048 Sqft
Highlights
Description
- Home value ($/Sqft)$502/Sqft
- Time on Houseful
- Property typeResidential
- Neighbourhood
- CommunityShopping Nearby
- Median school Score
- Year built2014
- Mortgage payment
Great location in popular Yorkson! Exquisite heritage inspired 2 Storey Plus finished bsmt which includes a bright spacious 2 bdrm legal suite. Stunning open concept design this charming home boasts a spectacular Maple Kitchen loaded with Cabinetry, quartz counter tops, SS appliances & huge island/work center. Gorgeous wood plank flooring throughout main, massive great room with feature gas F/P and doors leading to Fabulous cosy covered deck in very Private fenced backyard. 4 bdrms + laundry up , Deluxe Mbdrm with 5 piece ensuite. Exceptional value loaded with wood trims, thick baseboards & crown moldings. Quality 2 bdrm legal suite easy walk to shopping schools & transit A treat to view, will not disappoint. A 10!
MLS®#R3033591 updated 5 days ago.
Houseful checked MLS® for data 5 days ago.
Home overview
Amenities / Utilities
- Heat source Electric, forced air, natural gas
- Sewer/ septic Public sewer, sanitary sewer
Exterior
- Construction materials
- Foundation
- Roof
- Fencing Fenced
- # parking spaces 4
- Parking desc
Interior
- # full baths 3
- # half baths 1
- # total bathrooms 4.0
- # of above grade bedrooms
- Appliances Washer/dryer, dishwasher, refrigerator, stove, microwave
Location
- Community Shopping nearby
- Area Bc
- Subdivision
- Water source Public
- Zoning description Res
- Directions 33b0ae15002a695778d9219a91b83a20
Lot/ Land Details
- Lot dimensions 2965.0
Overview
- Lot size (acres) 0.07
- Basement information Full, finished
- Building size 3048.0
- Mls® # R3033591
- Property sub type Single family residence
- Status Active
- Tax year 2024
Rooms Information
metric
- Bedroom 3.607m X 3.785m
Level: Above - Walk-in closet 1.676m X 3.327m
Level: Above - Bedroom 3.277m X 5.105m
Level: Above - Laundry 4.547m X 2.388m
Level: Above - Bedroom 3.175m X 3.327m
Level: Above - Primary bedroom 4.293m X 4.877m
Level: Above - Kitchen 3.505m X 3.785m
Level: Basement - Bedroom 2.667m X 3.48m
Level: Basement - Bedroom 3.378m X 3.48m
Level: Basement - Dining room 3.505m X 4.039m
Level: Basement - Living room 3.759m X 5.207m
Level: Main - Kitchen 3.277m X 4.064m
Level: Main - Dining room 2.972m X 3.886m
Level: Main
SOA_HOUSEKEEPING_ATTRS
- Listing type identifier Idx

Lock your rate with RBC pre-approval
Mortgage rate is for illustrative purposes only. Please check RBC.com/mortgages for the current mortgage rates
$-4,080
/ Month25 Years fixed, 20% down payment, % interest
$
$
$
%
$
%

Schedule a viewing
No obligation or purchase necessary, cancel at any time
Nearby Homes
Real estate & homes for sale nearby

