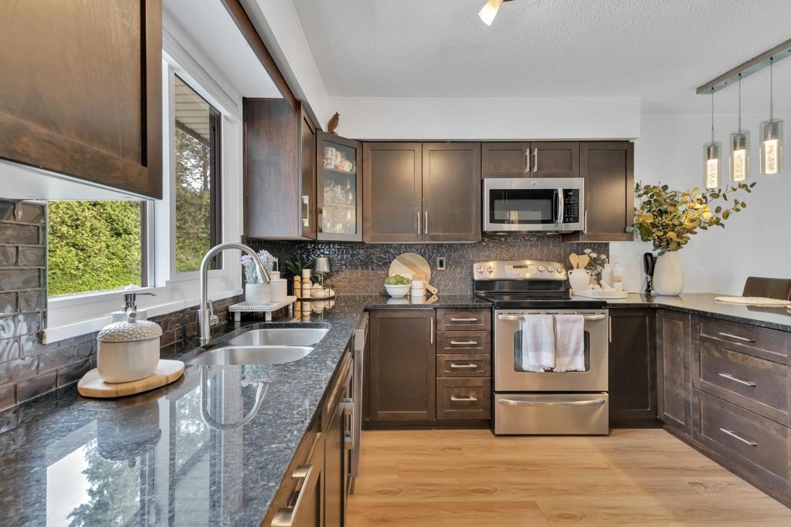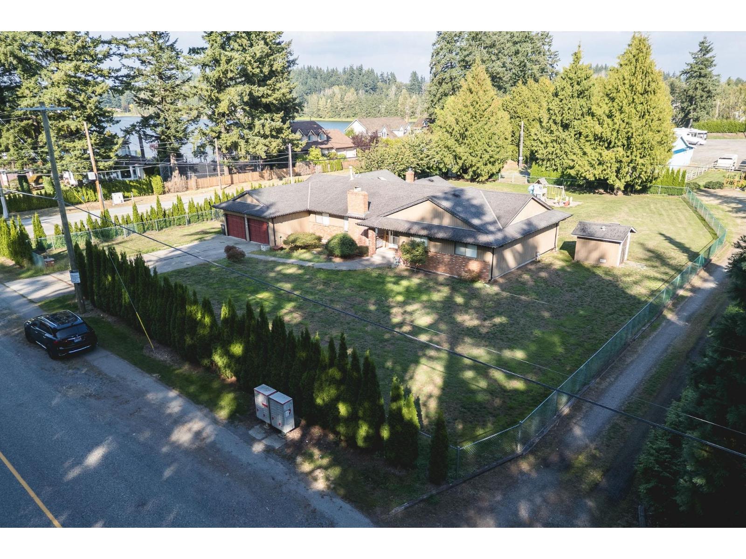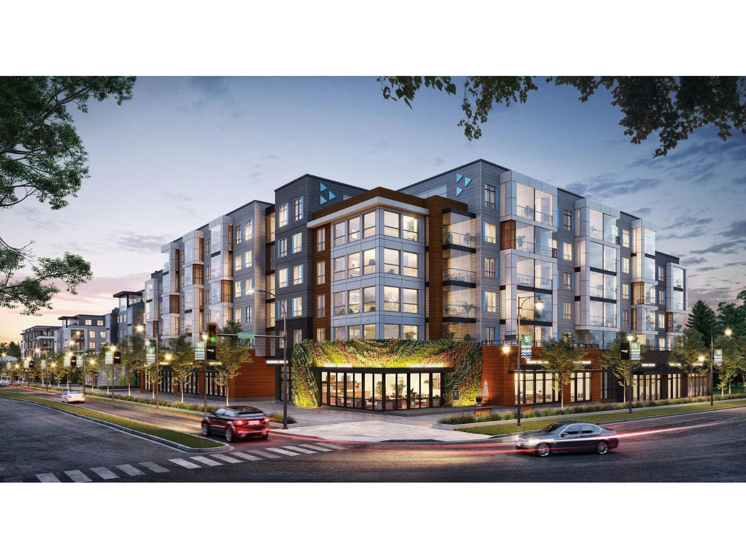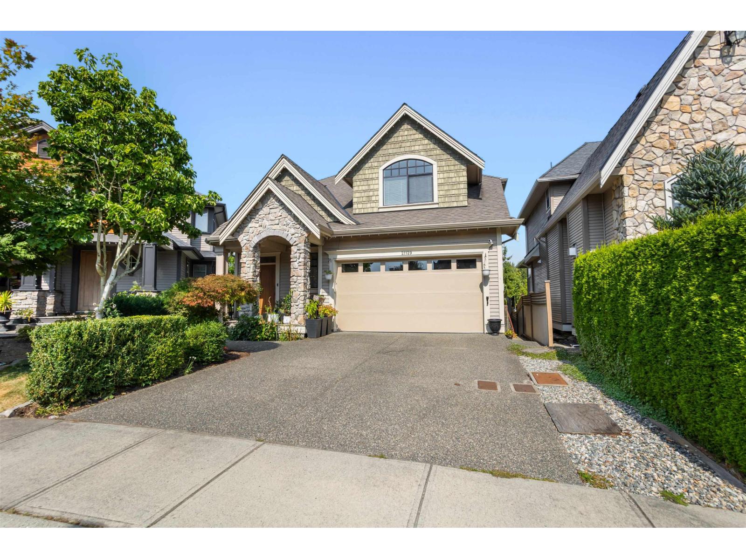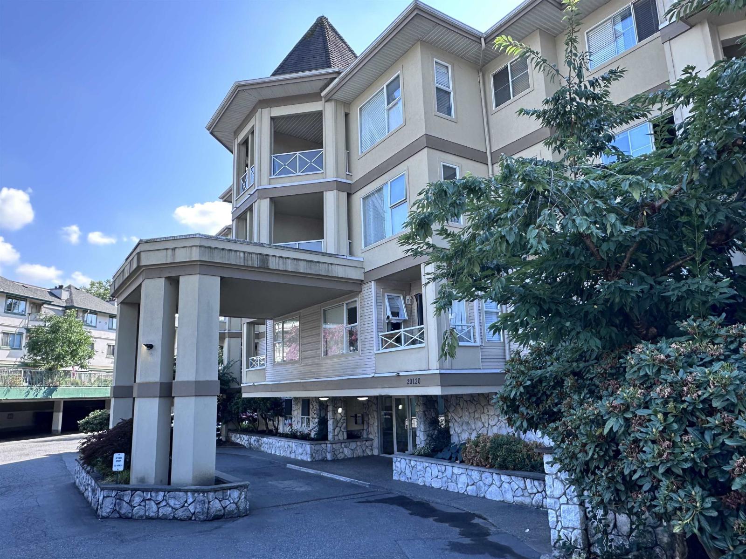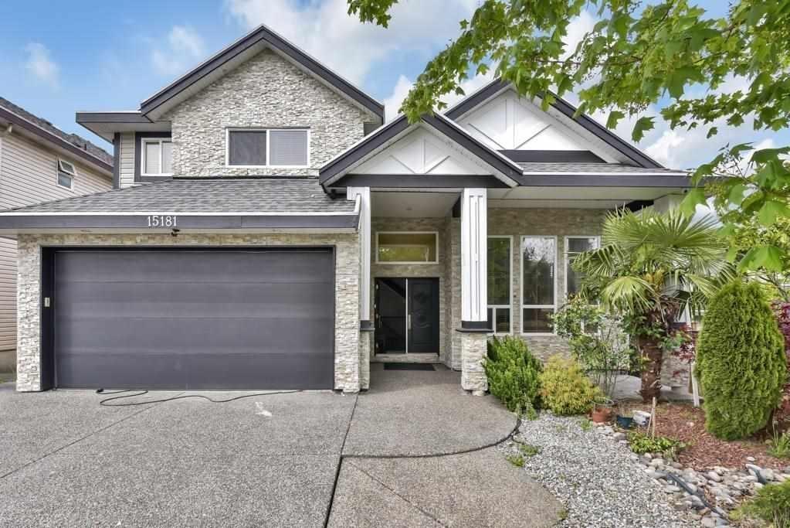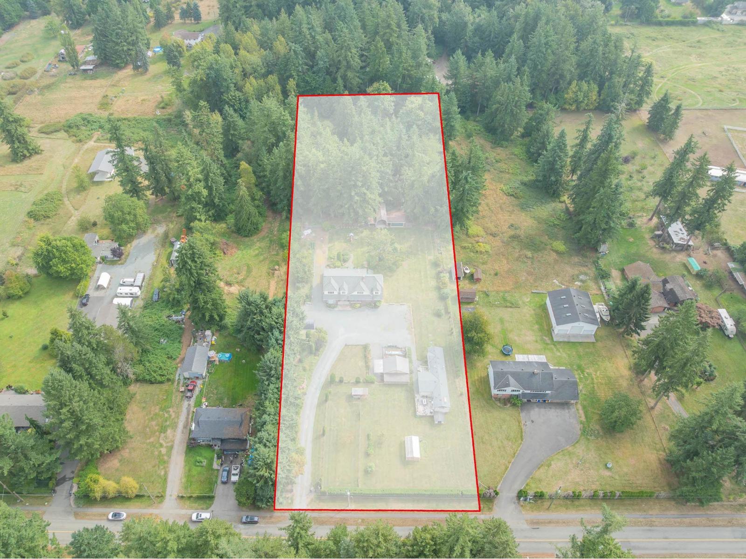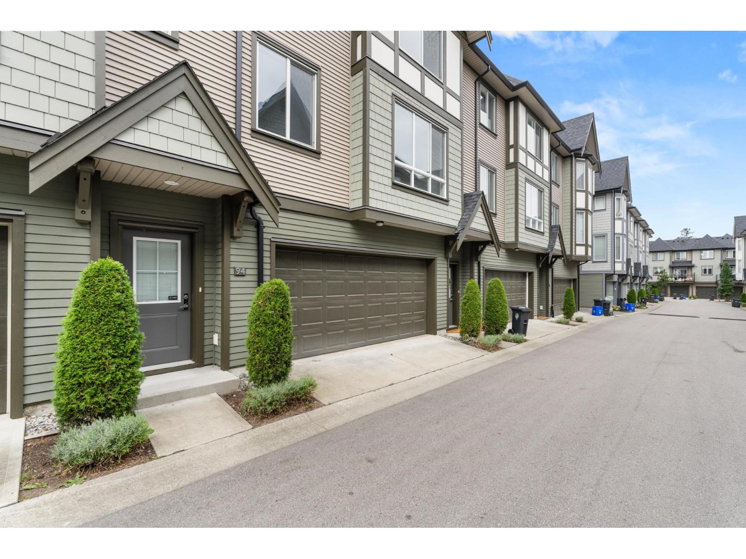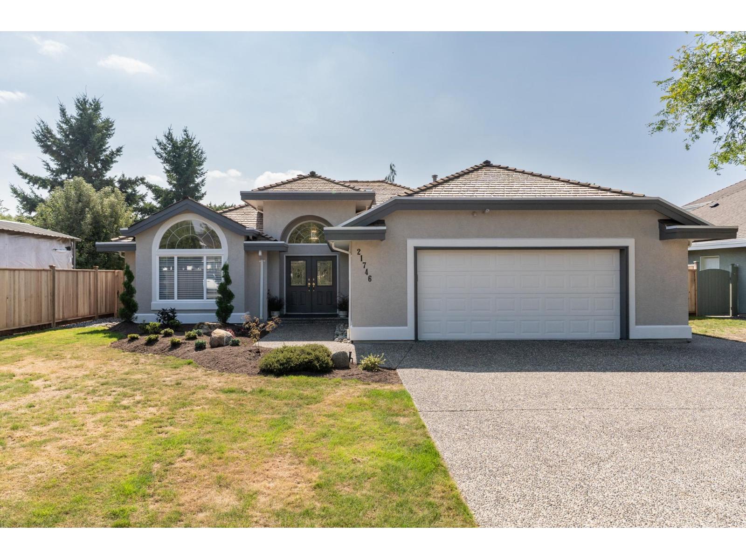- Houseful
- BC
- Langley
- Willoughby - Willowbrook
- 80b Avenue
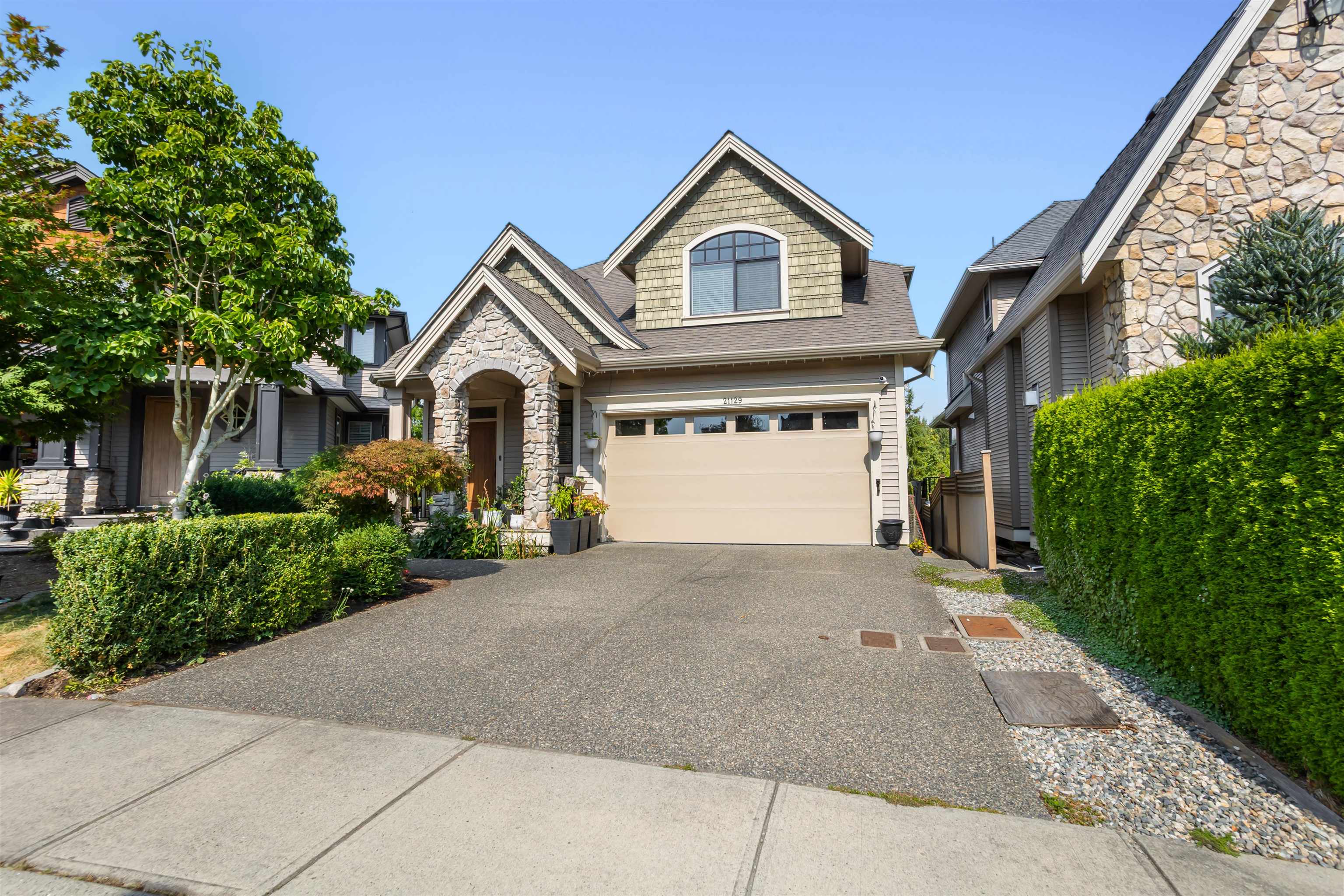
Highlights
Description
- Home value ($/Sqft)$435/Sqft
- Time on Houseful
- Property typeResidential
- Neighbourhood
- Median school Score
- Year built2011
- Mortgage payment
6-Bedroom Family Dream Home in the Heart of Willoughby! With 3,791 sq. ft. of bright living space, this home blends comfort, lifestyle, and flexibility. It features six bedrooms and four bathrooms, including four up with a spacious primary suite, 2 walk-in closets, and spa-inspired ensuite. The main floor offers a great room plus formal dining, along with a chef’s kitchen featuring stone counters, stainless steel appliances, and a large island—ideal for family life and entertaining. The walk-out basement suite shines with natural light and can be finished as a 1- or 2-bedroom layout, perfect for in-laws, parents, or a mortgage helper. Outside, enjoy a 12’ x 24’ Lynx Tile sports court, plus a private patio backing onto green space with a walking trail. Call now for your private viewing!
Home overview
- Heat source Forced air, heat pump, natural gas
- Sewer/ septic Public sewer, sanitary sewer, storm sewer
- Construction materials
- Foundation
- Roof
- # parking spaces 4
- Parking desc
- # full baths 3
- # half baths 1
- # total bathrooms 4.0
- # of above grade bedrooms
- Appliances Washer/dryer, dishwasher, refrigerator, stove
- Area Bc
- View Yes
- Water source Public
- Zoning description R-cl
- Directions 6821607a97074551b9782383214d1ec2
- Lot dimensions 4006.0
- Lot size (acres) 0.09
- Basement information Finished
- Building size 3791.0
- Mls® # R3047131
- Property sub type Single family residence
- Status Active
- Tax year 2025
- Primary bedroom 5.334m X 4.623m
Level: Above - Recreation room 4.064m X 3.632m
Level: Above - Laundry 1.651m X 1.981m
Level: Above - Walk-in closet 1.753m X 1.372m
Level: Above - Nook 1.702m X 1.702m
Level: Above - Bedroom 3.302m X 3.023m
Level: Above - Bedroom 4.039m X 3.15m
Level: Above - Walk-in closet 2.845m X 1.372m
Level: Above - Living room 5.131m X 5.232m
Level: Basement - Bedroom 3.81m X 3.353m
Level: Basement - Bedroom 3.683m X 2.997m
Level: Basement - Dining room 4.496m X 3.886m
Level: Basement - Bedroom 3.607m X 2.87m
Level: Basement - Dining room 3.658m X 3.759m
Level: Main - Eating area 4.699m X 3.378m
Level: Main - Foyer 2.032m X 3.81m
Level: Main - Living room 5.309m X 5.436m
Level: Main - Kitchen 4.699m X 3.683m
Level: Main
- Listing type identifier Idx

$-4,400
/ Month

