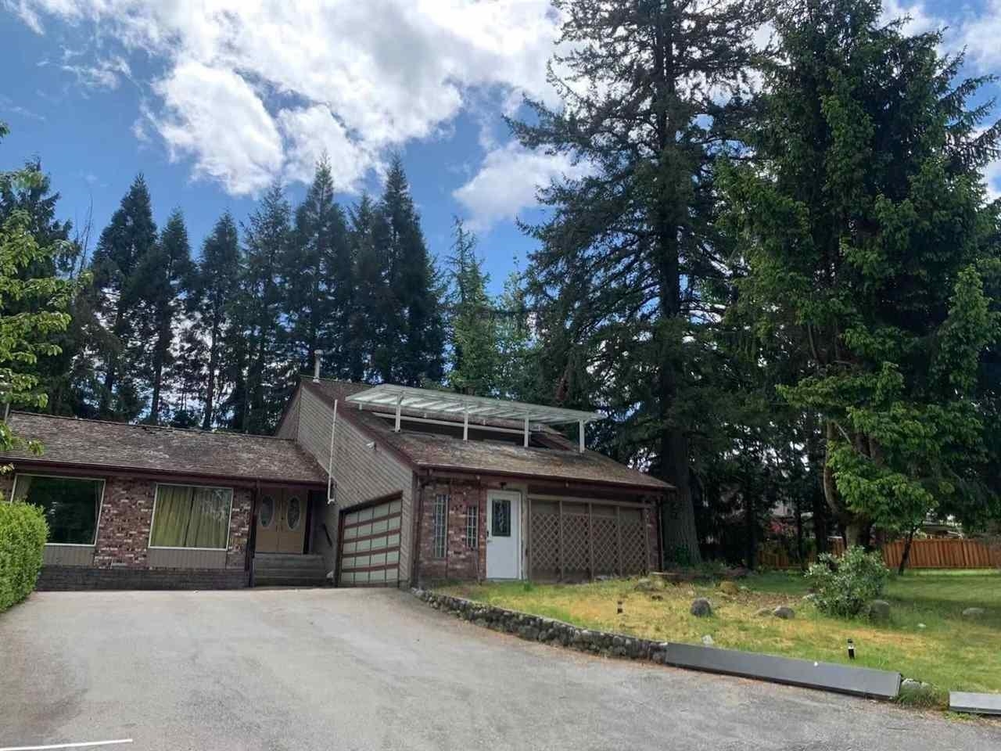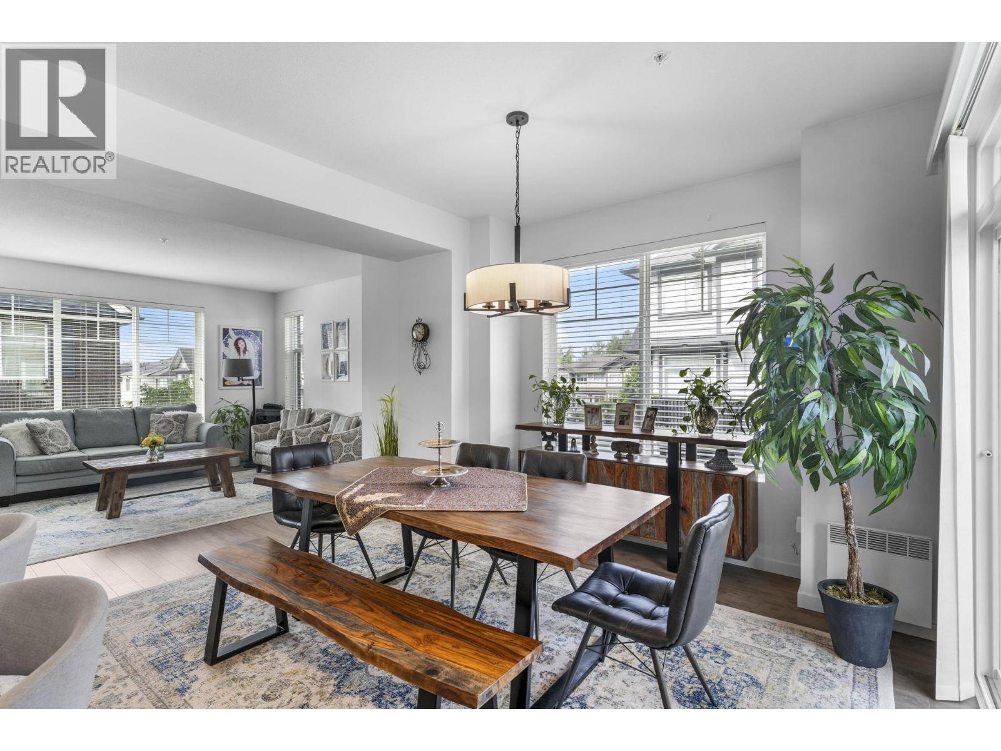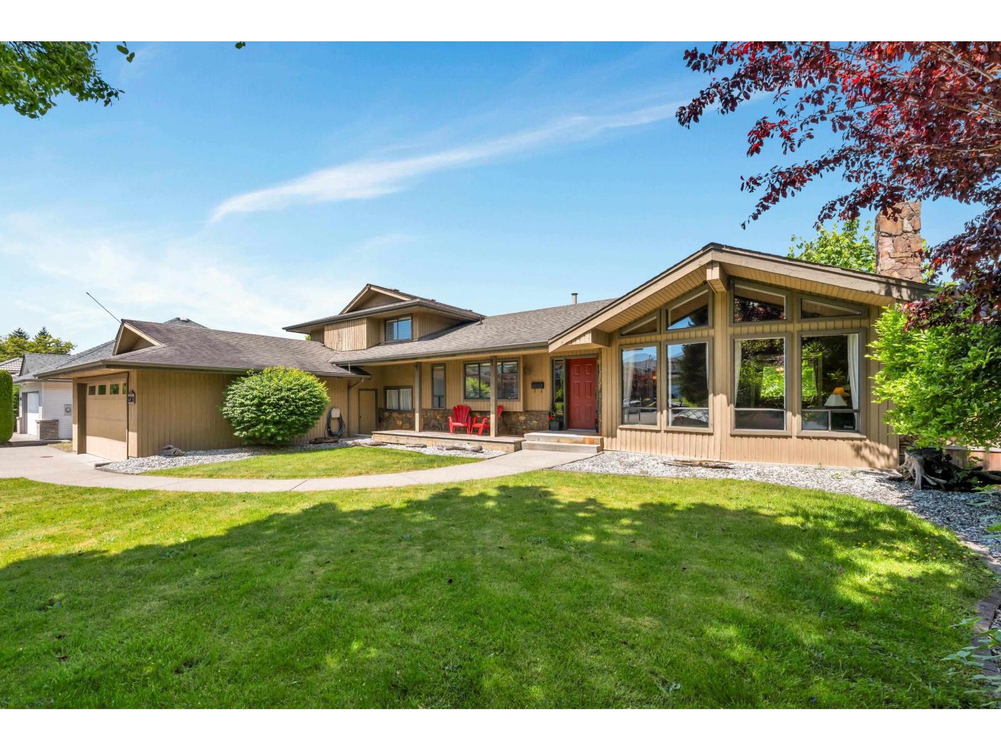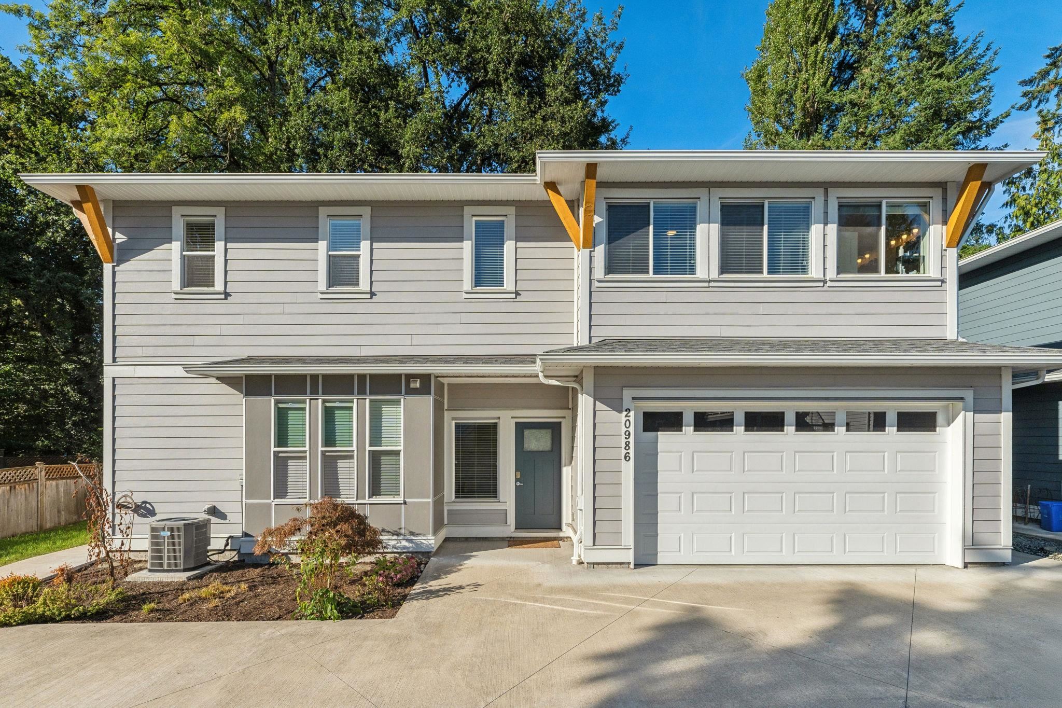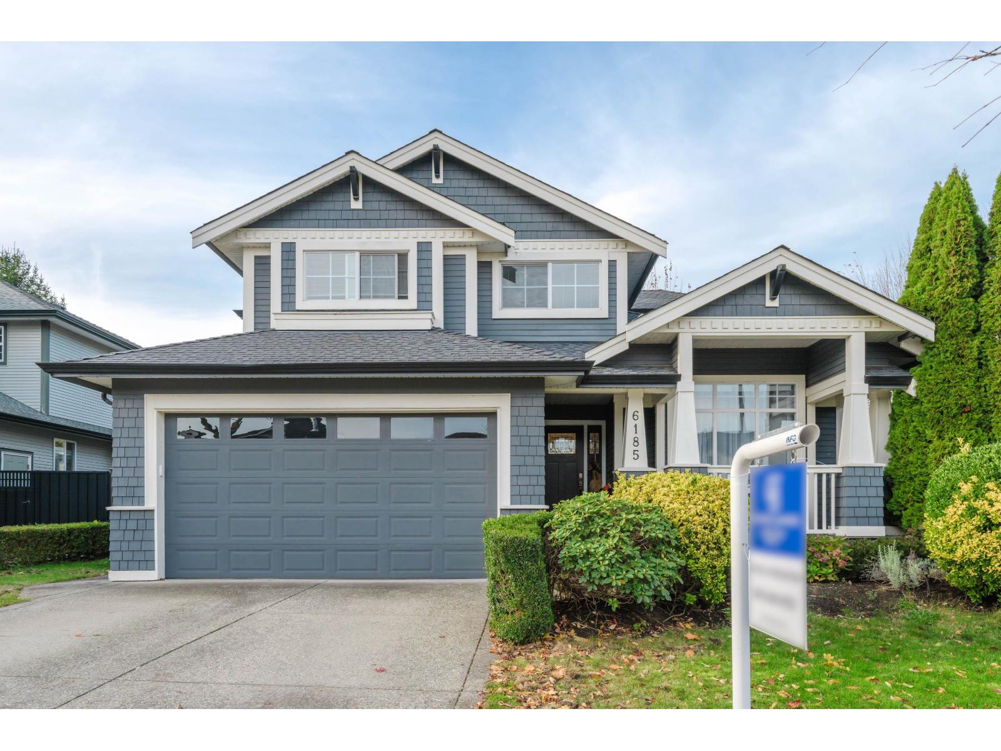- Houseful
- BC
- Langley
- Willoughby - Willowbrook
- 80b Avenue
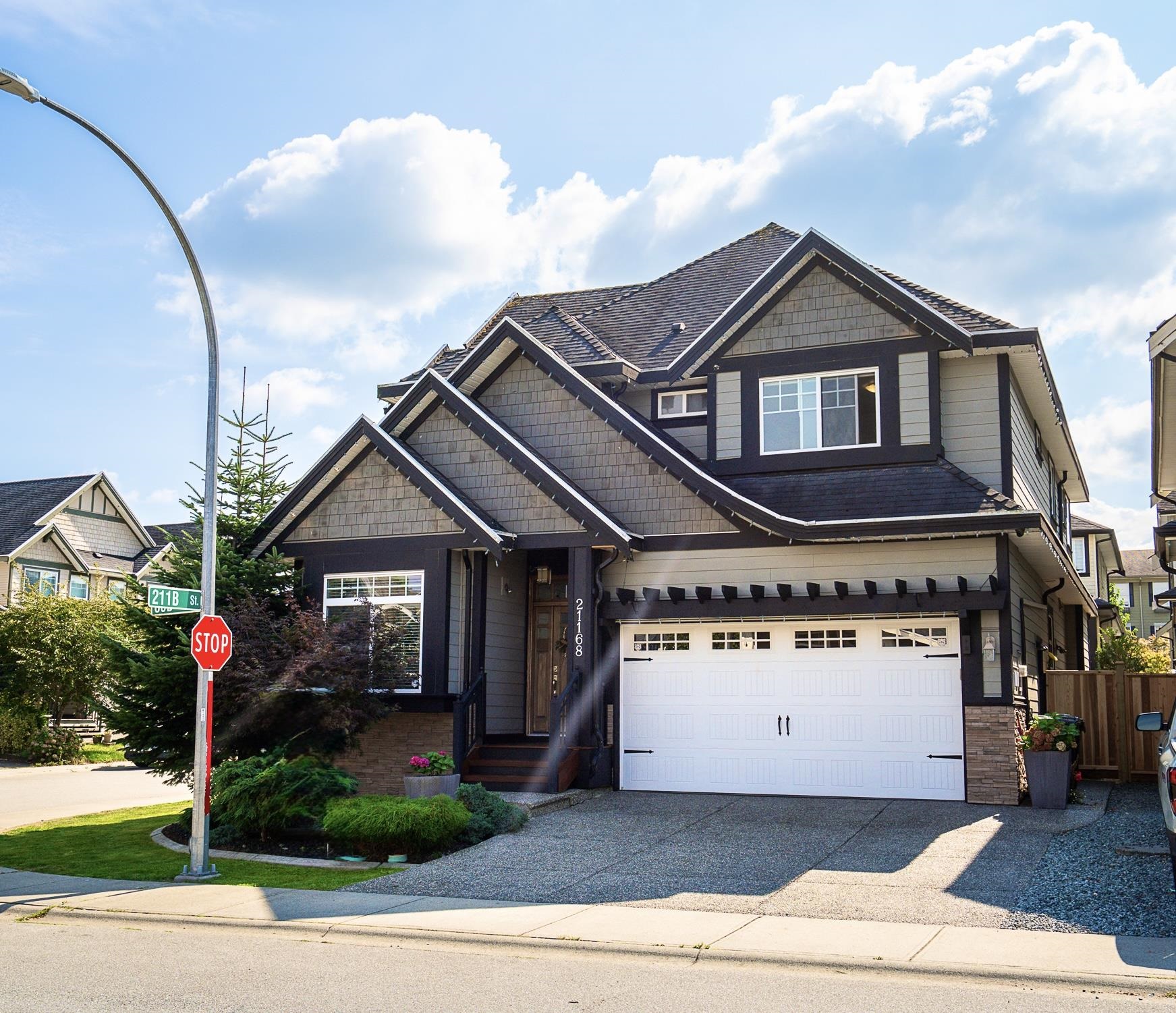
Highlights
Description
- Home value ($/Sqft)$477/Sqft
- Time on Houseful
- Property typeResidential
- Neighbourhood
- CommunityShopping Nearby
- Median school Score
- Year built2012
- Mortgage payment
This home is a true 10/10 in the heart of Willoughby’s Yorkson development. Built to exceptional standards, it features a great room plan with an extra-large bright gourmet kitchen, granite counters, oversized island, & hardwood floors. The main floor includes a private office with wainscotting and a spacious great room with stone fireplace and custom mantle. Upstairs, the primary suite offers a walk-in closet and spa-inspired ensuite with Jacuzzi tub, quartz counters, maple cabinetry, and frameless shower. The basement has a theatre room plus a 2-bedroom legal suite with separate laundry and custom cabinets. Situated on a corner lot with ample parking, this home is in the Yorkson Creek Elementary and R.E. Mountain Secondary (IB program) catchments, close to shops, parks, schools, & Hwy 1.
Home overview
- Heat source Forced air, hot water, natural gas
- Sewer/ septic Public sewer, sanitary sewer, storm sewer
- Construction materials
- Foundation
- Roof
- Fencing Fenced
- # parking spaces 4
- Parking desc
- # full baths 5
- # half baths 1
- # total bathrooms 6.0
- # of above grade bedrooms
- Appliances Washer/dryer, dishwasher, disposal, refrigerator, stove, wine cooler
- Community Shopping nearby
- Area Bc
- Subdivision
- View No
- Water source Public
- Zoning description Sfd
- Directions 0cb02aa26f84911d789aefdcc28a8905
- Lot dimensions 3828.0
- Lot size (acres) 0.09
- Basement information Finished, exterior entry
- Building size 3873.0
- Mls® # R3047573
- Property sub type Single family residence
- Status Active
- Virtual tour
- Tax year 2025
- Media room 4.47m X 4.343m
- Bedroom 2.997m X 3.632m
- Kitchen 2.642m X 4.801m
- Dining room 2.083m X 3.632m
- Bedroom 2.692m X 3.632m
- Living room 2.692m X 3.632m
- Primary bedroom 4.166m X 6.248m
Level: Above - Bedroom 3.835m X 4.039m
Level: Above - Bedroom 3.835m X 4.14m
Level: Above - Bedroom 3.277m X 3.404m
Level: Above - Kitchen 3.226m X 4.928m
Level: Main - Dining room 3.327m X 3.48m
Level: Main - Eating area 2.921m X 5.207m
Level: Main - Mud room 1.626m X 2.464m
Level: Main - Living room 4.699m X 5.385m
Level: Main - Office 2.972m X 3.124m
Level: Main
- Listing type identifier Idx

$-4,931
/ Month






