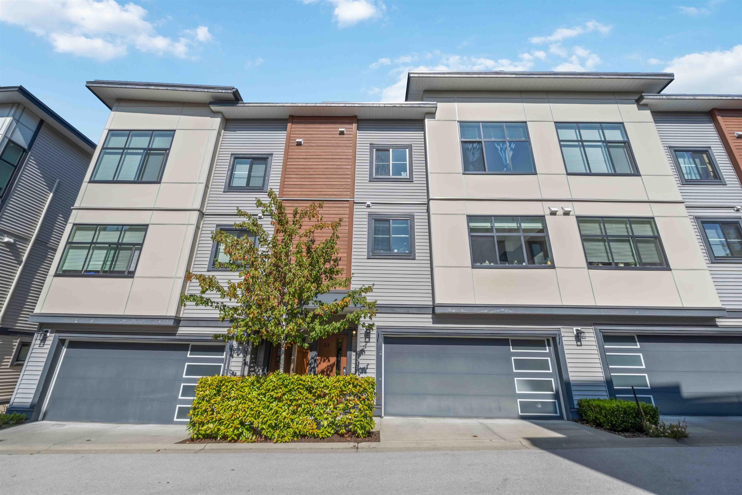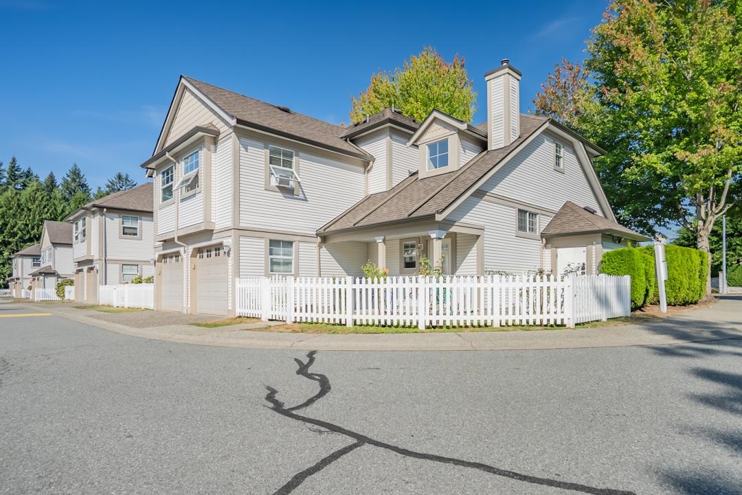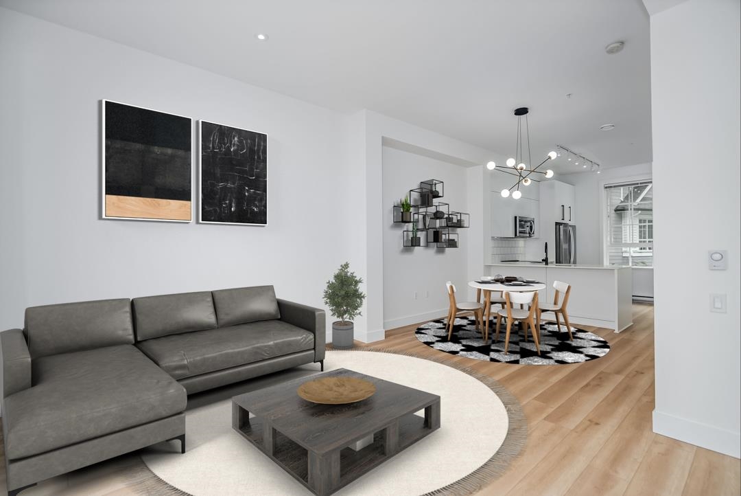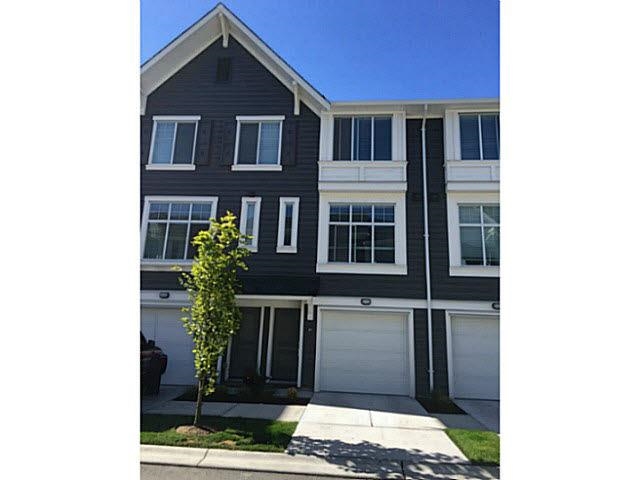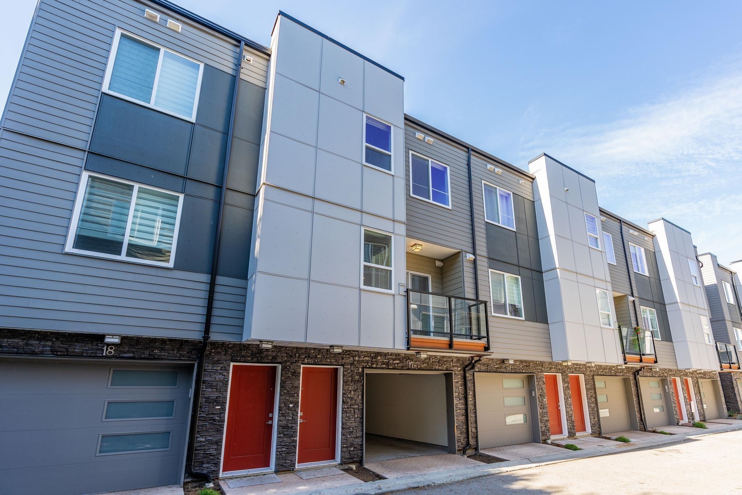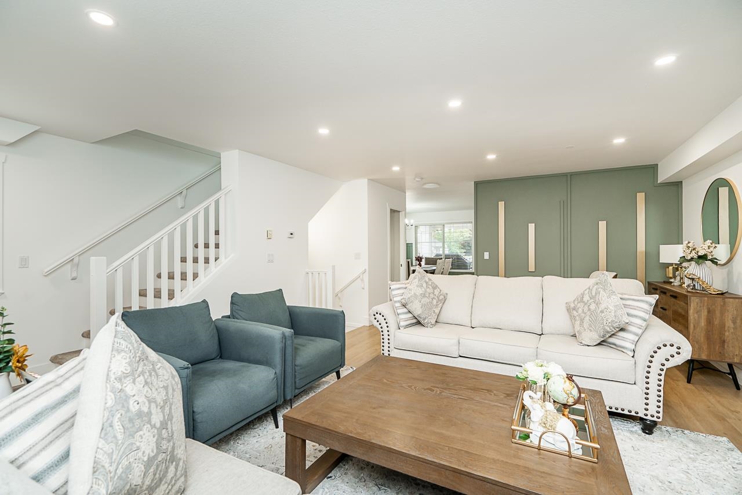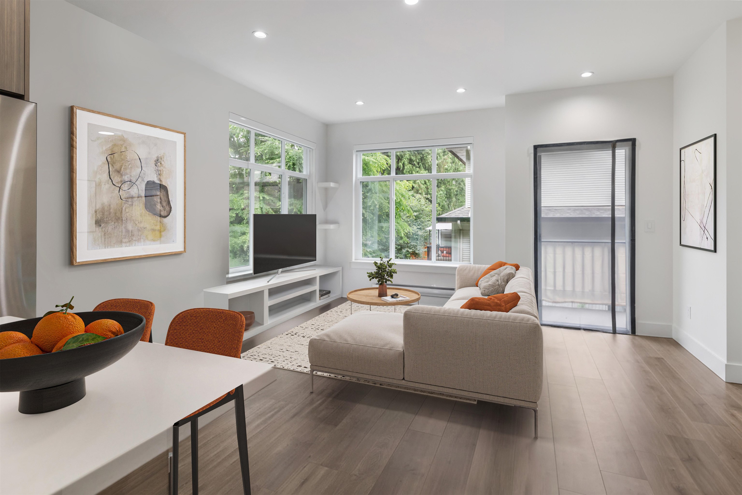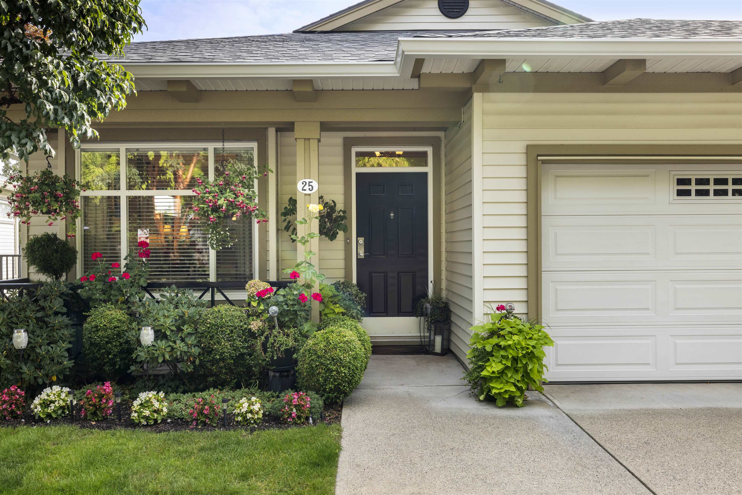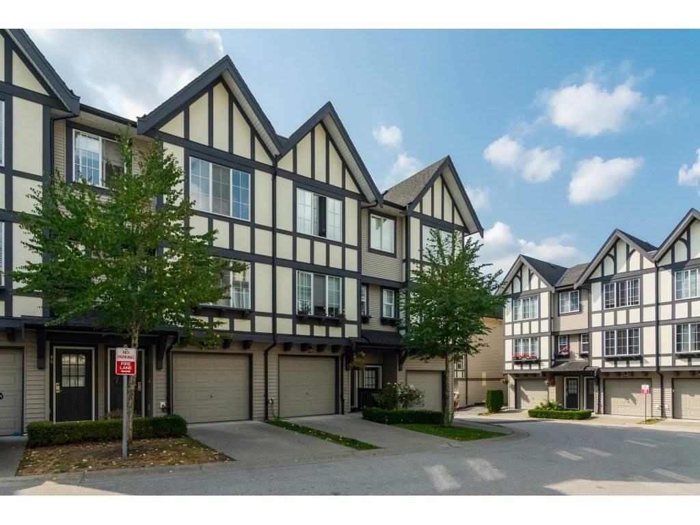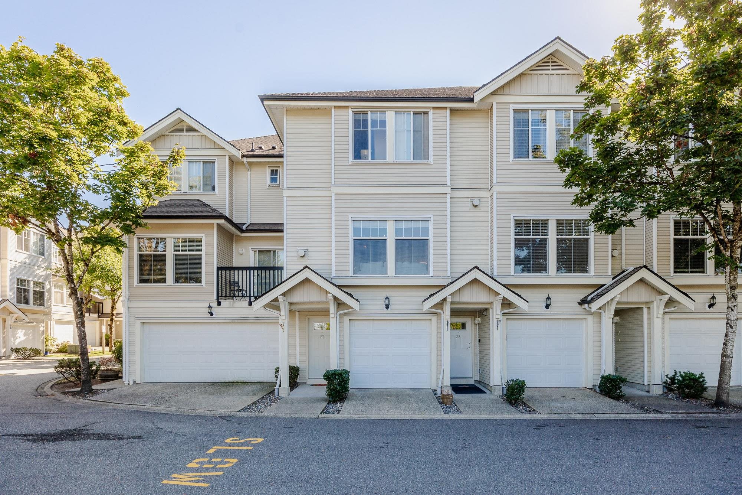- Houseful
- BC
- Langley
- Willoughby - Willowbrook
- 8138 204 Street #135
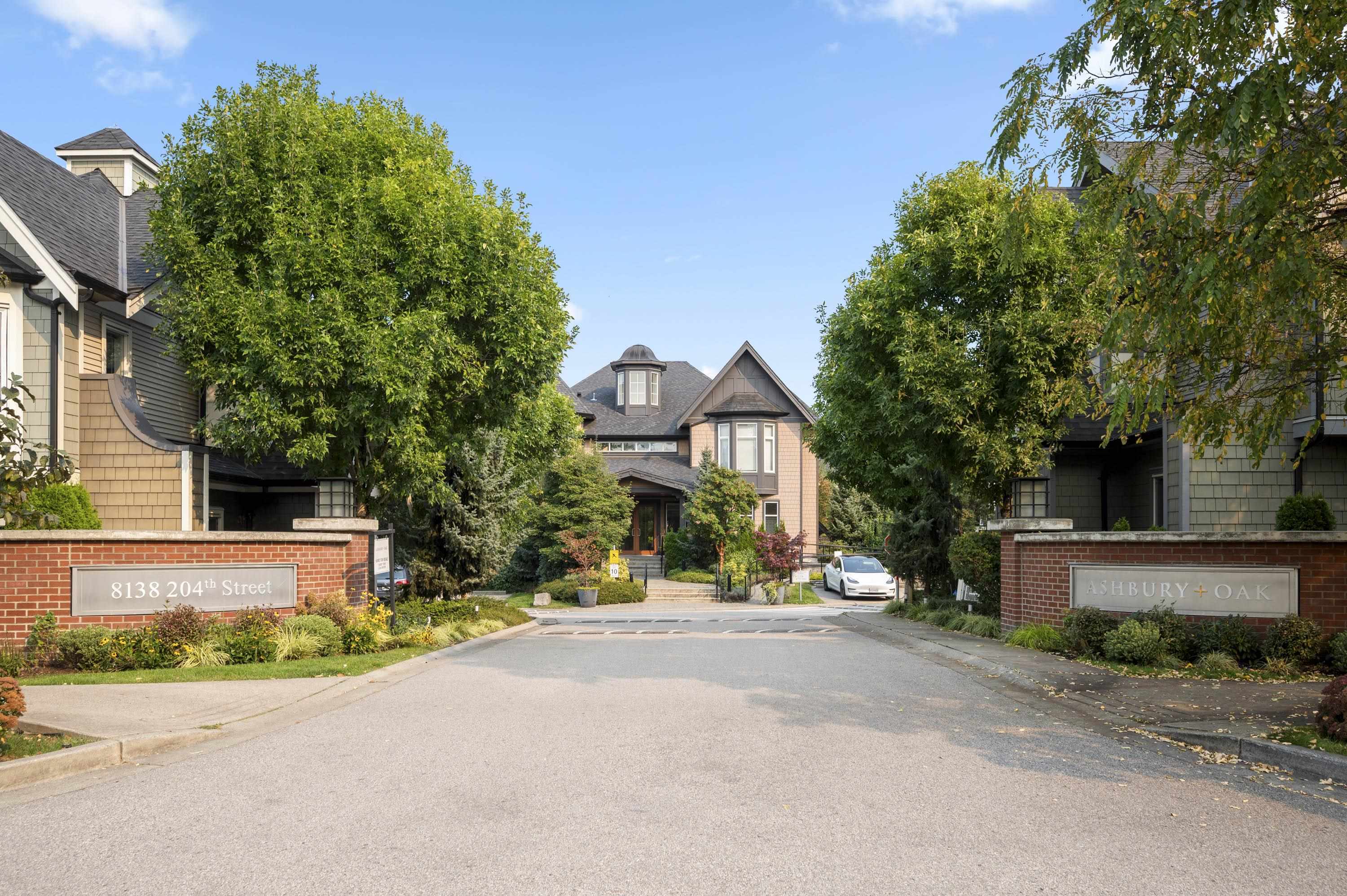
Highlights
Description
- Home value ($/Sqft)$638/Sqft
- Time on Houseful
- Property typeResidential
- Style3 storey
- Neighbourhood
- CommunityShopping Nearby
- Median school Score
- Year built2016
- Mortgage payment
WELCOME HOME to this Polygon built 2 bed, 3 bath home with DOUBLE SIDE-BY-SIDE GARAGE located in Ashbury & Oak with WALK-OUT BACKYARD from the living room. The open floor plan on the main boasts a spacious kitchen with island overlooking the living/dining room, 2 piece powder room, 2 full bathrooms upstairs, a laundry room (not closet!) and a spacious primary suite with large walk-in closet. The 8,000 square foot private clubhouse features an outdoor terrace, resort-style pool and whirlpool, guest suites for out- of-town visitors, fitness studio, great room with fireplace and barbecue terrace, indoor playground, multi-purpose craft room, parents’ lounge, and dog wash for your muddy buddy. Call today and make this your new home!
MLS®#R3049923 updated 40 minutes ago.
Houseful checked MLS® for data 40 minutes ago.
Home overview
Amenities / Utilities
- Heat source Baseboard, electric
- Sewer/ septic Public sewer, sanitary sewer, storm sewer
Exterior
- Construction materials
- Foundation
- Roof
- Fencing Fenced
- # parking spaces 2
- Parking desc
Interior
- # full baths 2
- # half baths 1
- # total bathrooms 3.0
- # of above grade bedrooms
- Appliances Washer/dryer, dishwasher, refrigerator, stove, microwave
Location
- Community Shopping nearby
- Area Bc
- Subdivision
- View No
- Water source Public
- Zoning description Cd-77
Overview
- Basement information Partially finished
- Building size 1253.0
- Mls® # R3049923
- Property sub type Townhouse
- Status Active
- Virtual tour
- Tax year 2025
Rooms Information
metric
- Foyer 1.473m X 1.651m
- Storage 2.87m X 2.362m
- Walk-in closet 1.803m X 2.337m
Level: Above - Bedroom 2.769m X 3.099m
Level: Above - Primary bedroom 3.277m X 3.378m
Level: Above - Laundry 1.829m X 1.753m
Level: Above - Living room 4.496m X 3.378m
Level: Main - Dining room 2.134m X 3.962m
Level: Main - Kitchen 2.54m X 3.759m
Level: Main
SOA_HOUSEKEEPING_ATTRS
- Listing type identifier Idx

Lock your rate with RBC pre-approval
Mortgage rate is for illustrative purposes only. Please check RBC.com/mortgages for the current mortgage rates
$-2,133
/ Month25 Years fixed, 20% down payment, % interest
$
$
$
%
$
%

Schedule a viewing
No obligation or purchase necessary, cancel at any time
Nearby Homes
Real estate & homes for sale nearby

