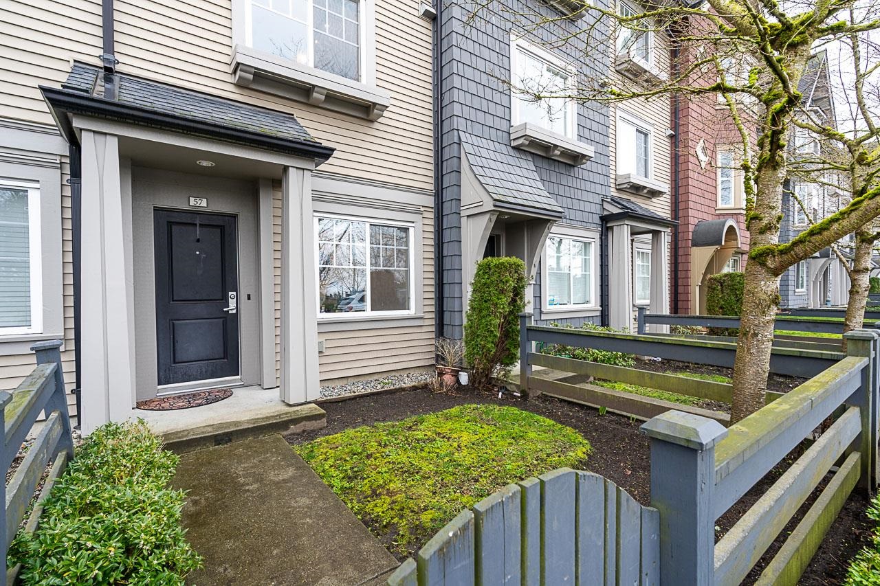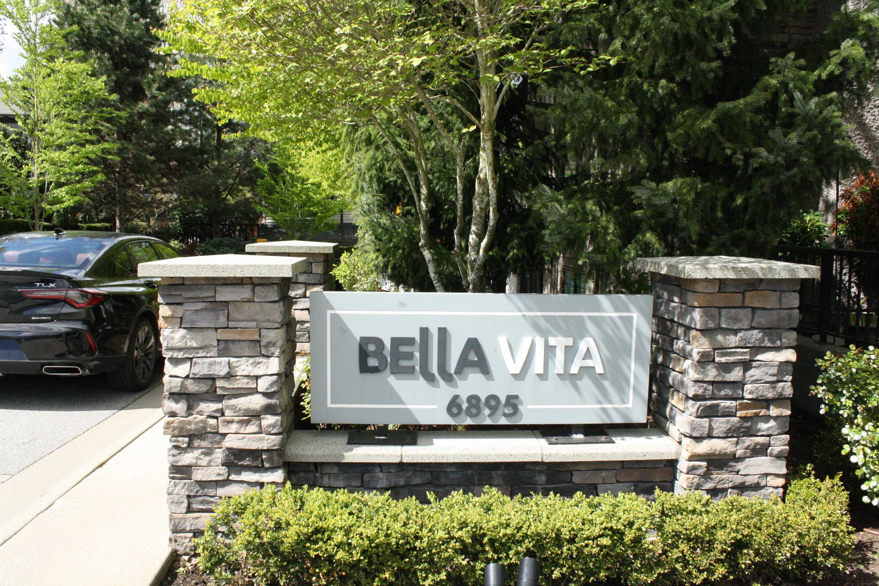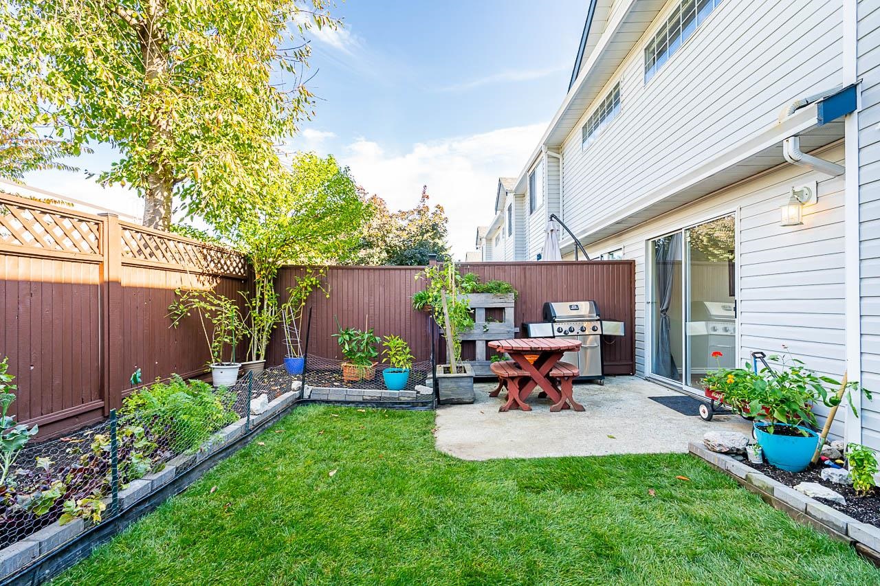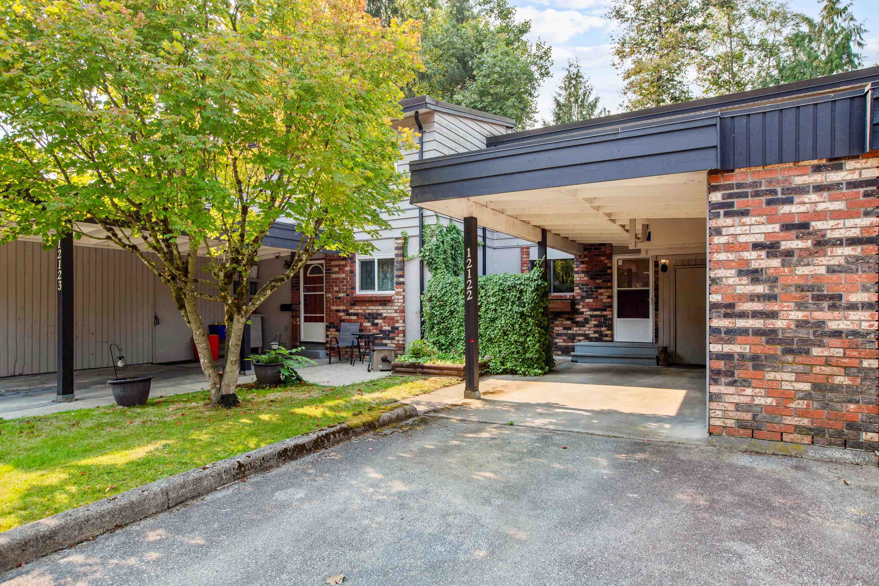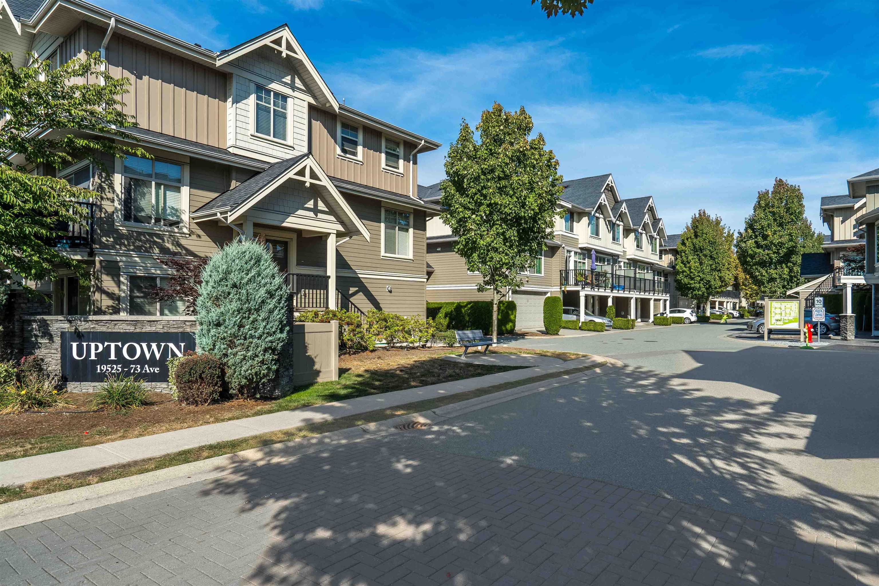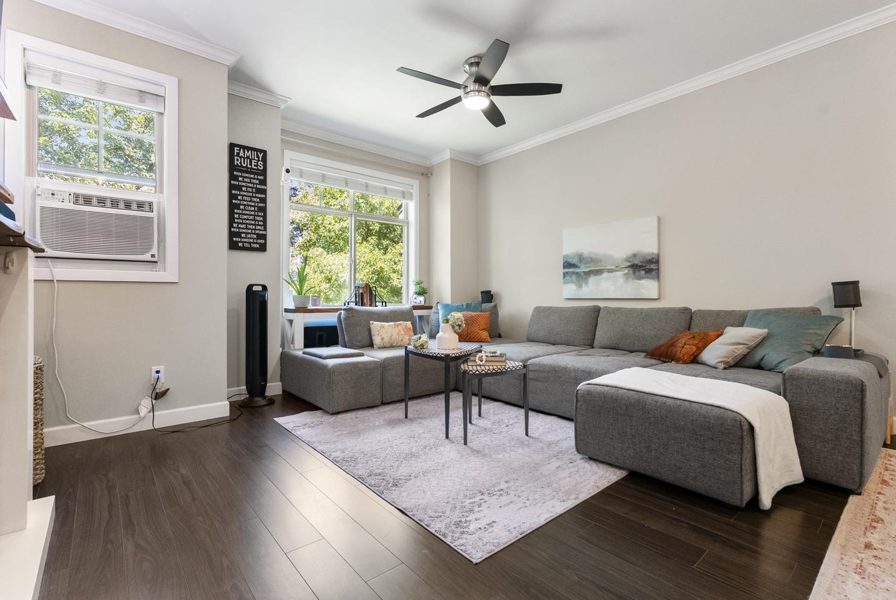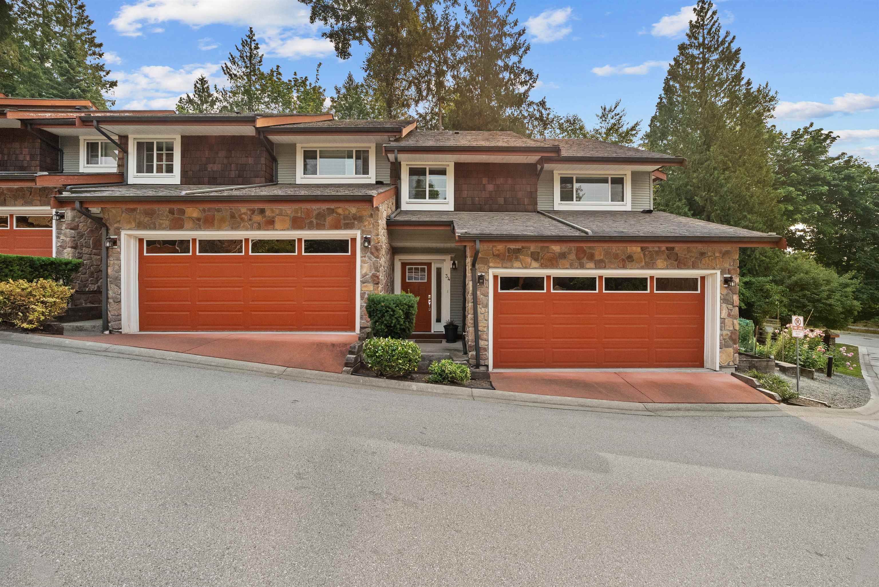- Houseful
- BC
- Langley
- Willoughby - Willowbrook
- 8138 204 Street #42
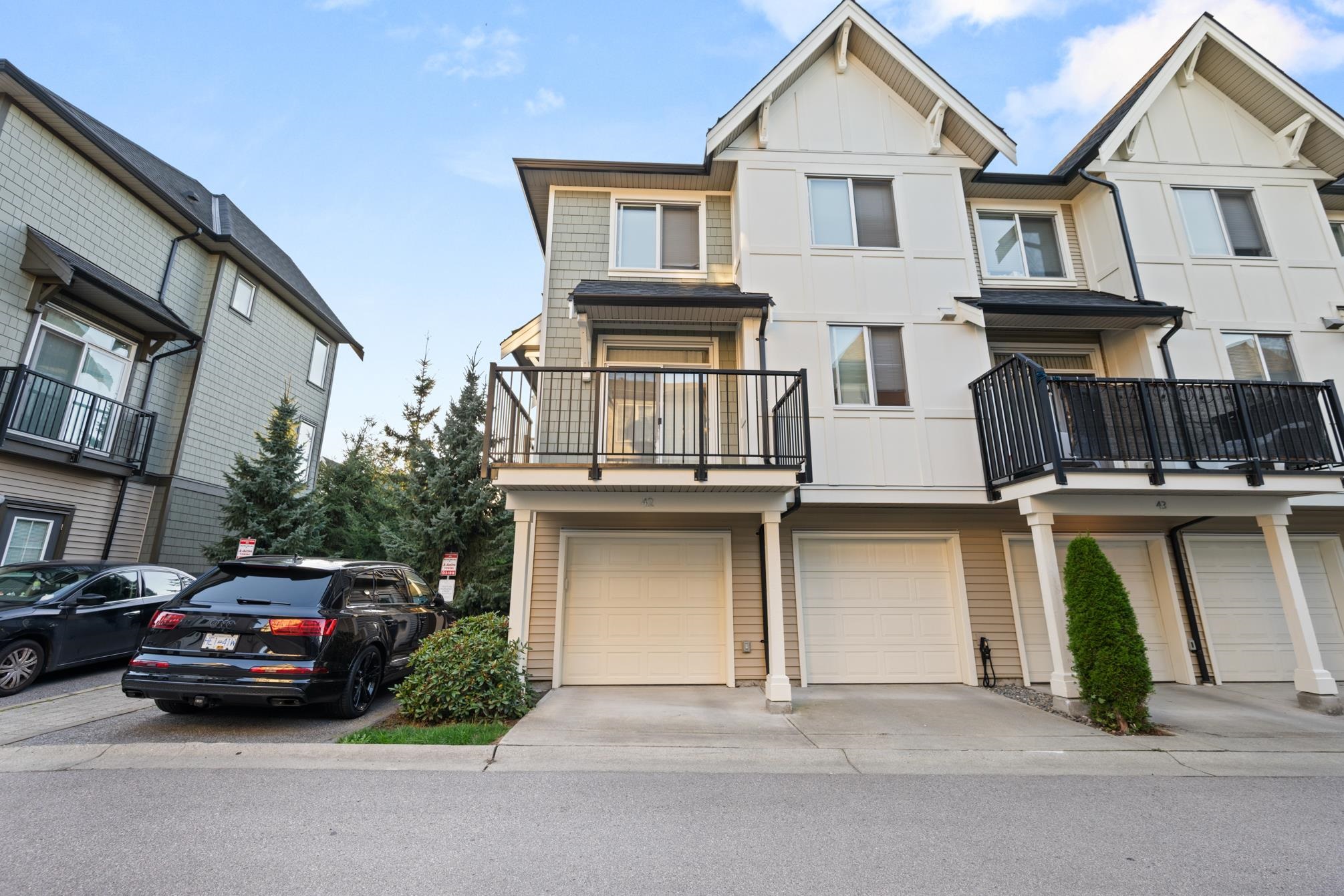
Highlights
Description
- Home value ($/Sqft)$522/Sqft
- Time on Houseful
- Property typeResidential
- Style3 storey
- Neighbourhood
- Median school Score
- Year built2017
- Mortgage payment
CORNER UNIT, TWO DOOR DOUBLE GARAGE. This beautiful home at sought after Ashbury & Oak in popular Willoughby! This sophisticated 3 bed+ flex space (could be 4th bedroom) corner unit features lots of natural light, modern design, S/S appliances. Open concept floor plan features large open kitchen dining room plus a powder room on main. Plenty of room to entertain with 9' ceilings, fireplace and a good size balcony for your BBQ. Large Side by side 2 car garage, 2.5 bath. Enjoy the 8,000 sq. ft. Kinfolk House - this residents' only resort-style clubhouse has an outdoor swimming pool, fully-equipped gym, indoor playground and guest suites. Convenient location, easy access to all levels of schools, shopping, rec centre and Hwy ! Minutes from the Langley Events Center. Priced to Sell! Act fast.
Home overview
- Heat source Baseboard, electric
- Sewer/ septic Public sewer
- Construction materials
- Foundation
- Roof
- # parking spaces 2
- Parking desc
- # full baths 2
- # half baths 1
- # total bathrooms 3.0
- # of above grade bedrooms
- Appliances Washer/dryer, dishwasher, refrigerator, stove
- Area Bc
- Subdivision
- View Yes
- Water source Public
- Zoning description Cd-77
- Directions F164a3087228611ceb078afe09245388
- Basement information None
- Building size 1623.0
- Mls® # R3051310
- Property sub type Townhouse
- Status Active
- Tax year 2025
- Den 2.921m X 3.226m
- Primary bedroom 3.912m X 4.089m
Level: Above - Bedroom 2.515m X 2.591m
Level: Above - Bedroom 2.819m X 3.785m
Level: Above - Dining room 4.47m X 3.353m
Level: Main - Living room 4.851m X 4.674m
Level: Main - Kitchen 5.766m X 3.302m
Level: Main
- Listing type identifier Idx

$-2,261
/ Month

