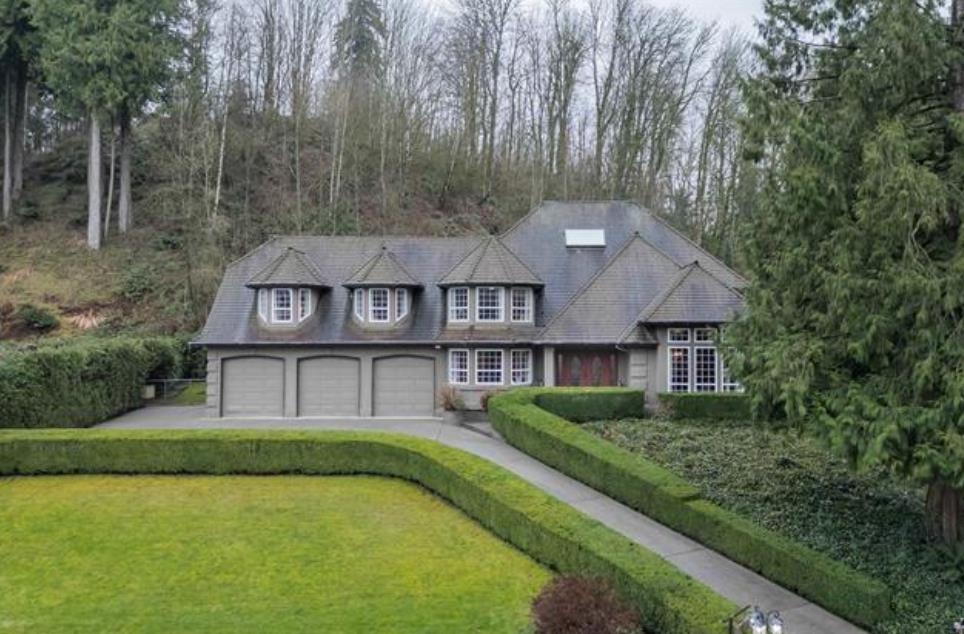Select your Favourite features

Highlights
Description
- Home value ($/Sqft)$515/Sqft
- Time on Houseful
- Property typeResidential
- Median school Score
- Year built1995
- Mortgage payment
This stunning 5,500 sq ft home is nestled on 4.5 acres in the peaceful Fraser Hills neighborhood. Offering a spacious two-storey design with a basement that has a separate entry, it's perfect for a suite conversion. The updated kitchen is equipped with stainless steel appliances, while the home’s exterior has been freshly power washed and landscaped, enhancing its curb appeal. The gorgeous backyard is an entertainer’s dream, featuring a pool for hosting family and friends. The property includes a triple car garage with ample additional parking. With close proximity to the equestrian center and Fort Langley, this private estate offers both luxury and convenience in one of the most desirable areas.
MLS®#R3047728 updated 16 hours ago.
Houseful checked MLS® for data 16 hours ago.
Home overview
Amenities / Utilities
- Heat source Forced air, natural gas
- Sewer/ septic Septic tank
Exterior
- Construction materials
- Foundation
- Roof
- # parking spaces 10
- Parking desc
Interior
- # full baths 4
- # half baths 1
- # total bathrooms 5.0
- # of above grade bedrooms
Location
- Area Bc
- Subdivision
- View Yes
- Water source Well drilled
- Zoning description Ru-2
- Directions 2c7ac72dc36750ccb26195e7bbbc95ad
Lot/ Land Details
- Lot dimensions 183823.2
Overview
- Lot size (acres) 4.22
- Basement information Finished, exterior entry
- Building size 5631.0
- Mls® # R3047728
- Property sub type Single family residence
- Status Active
- Tax year 2024
Rooms Information
metric
- Bedroom 3.048m X 3.962m
Level: Above - Bedroom 2.743m X 3.048m
Level: Above - Bedroom 3.048m X 3.048m
Level: Above - Bedroom 3.048m X 3.658m
Level: Above - Primary bedroom 5.74m X 7.112m
Level: Above - Recreation room 3.658m X 4.572m
Level: Above - Bedroom 3.226m X 3.531m
Level: Basement - Recreation room 3.759m X 3.048m
Level: Basement - Bedroom 2.591m X 2.743m
Level: Basement - Storage 3.962m X 4.267m
Level: Basement - Family room 3.785m X 3.454m
Level: Main - Kitchen 2.489m X 3.734m
Level: Main - Office 3.404m X 2.743m
Level: Main - Living room 3.962m X 4.191m
Level: Main - Dining room 2.946m X 2.642m
Level: Main - Great room 3.962m X 3.48m
Level: Main
SOA_HOUSEKEEPING_ATTRS
- Listing type identifier Idx

Lock your rate with RBC pre-approval
Mortgage rate is for illustrative purposes only. Please check RBC.com/mortgages for the current mortgage rates
$-7,730
/ Month25 Years fixed, 20% down payment, % interest
$
$
$
%
$
%

Schedule a viewing
No obligation or purchase necessary, cancel at any time
Nearby Homes
Real estate & homes for sale nearby












