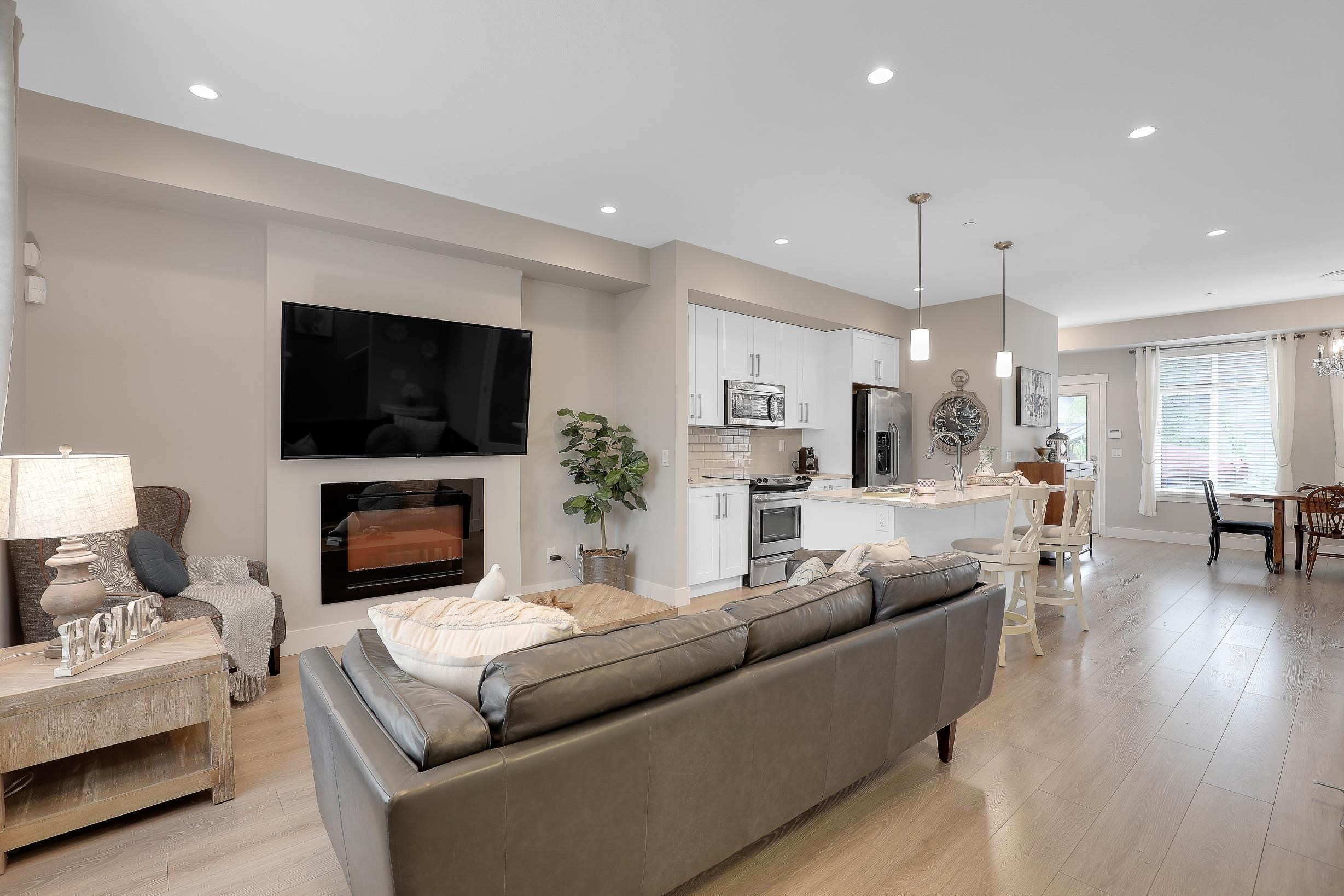- Houseful
- BC
- Langley
- Willoughby - Willowbrook
- 82 Avenue

Highlights
Description
- Home value ($/Sqft)$541/Sqft
- Time on Houseful
- Property typeResidential
- Neighbourhood
- CommunityShopping Nearby
- Median school Score
- Year built2017
- Mortgage payment
WILLOUGHBY WEST by award winning FOXRIDGE. This impeccably well-maintained NON-STRATA ROWHOME ticks all the boxes! 4 bed +4 bath home has an open layout spacious dining and living room w/ GREENERY OPEN VIEW!, kitchen with huge quartz counters, SS appliances, generous PANTRY and a powder room. Updated lightings, Upstairs offers generous size 3 bedrooms and 2 baths. Basement has that extra space for the family with a large rec room, bedroom and full bathroom. NEW LANDSCAPED YARD & FRONT PORCH. Steps to greenspace, schools and amenities. Easy HWY 1 access. BEST LOCATION + BEST PRICE for GREAT VALUE!! An excellent opportunity to get a great buy on a non-strata home. Lots of street parking available. Located 2 min from HWY 1, Carvolth bus exchange, & middle school!
Home overview
- Heat source Forced air, natural gas
- Sewer/ septic Public sewer, sanitary sewer, storm sewer
- Construction materials
- Foundation
- Roof
- # parking spaces 2
- Parking desc
- # full baths 3
- # half baths 1
- # total bathrooms 4.0
- # of above grade bedrooms
- Appliances Washer/dryer, dishwasher, refrigerator, stove
- Community Shopping nearby
- Area Bc
- Subdivision
- View Yes
- Water source Public
- Zoning description R-cl
- Basement information Finished
- Building size 2178.0
- Mls® # R3036367
- Property sub type Single family residence
- Status Active
- Tax year 2024
- Bedroom 2.845m X 3.912m
Level: Above - Primary bedroom 4.191m X 4.318m
Level: Above - Bedroom 2.819m X 3.2m
Level: Above - Recreation room 4.928m X 5.791m
Level: Basement - Bedroom 2.997m X 3.505m
Level: Basement - Living room 3.531m X 4.699m
Level: Main - Dining room 2.692m X 3.277m
Level: Main - Kitchen 2.946m X 3.353m
Level: Main
- Listing type identifier Idx

$-3,144
/ Month










