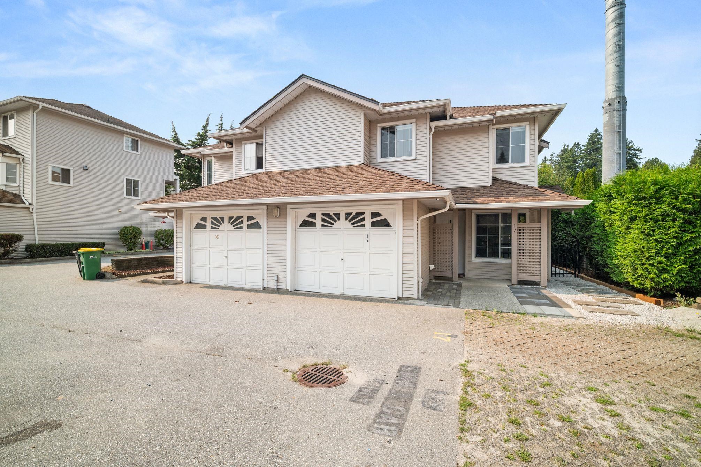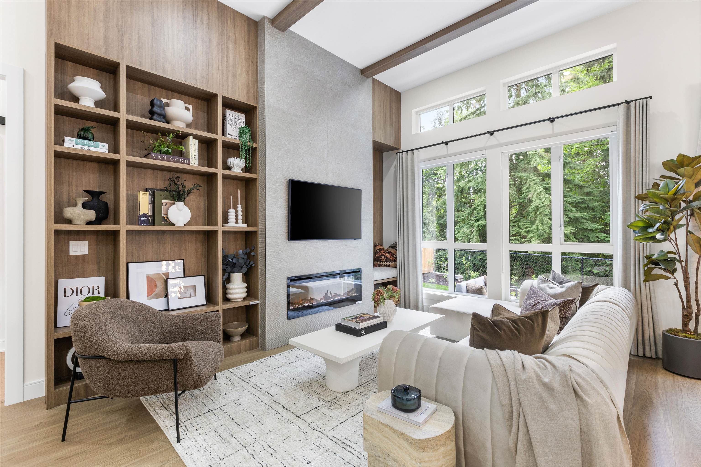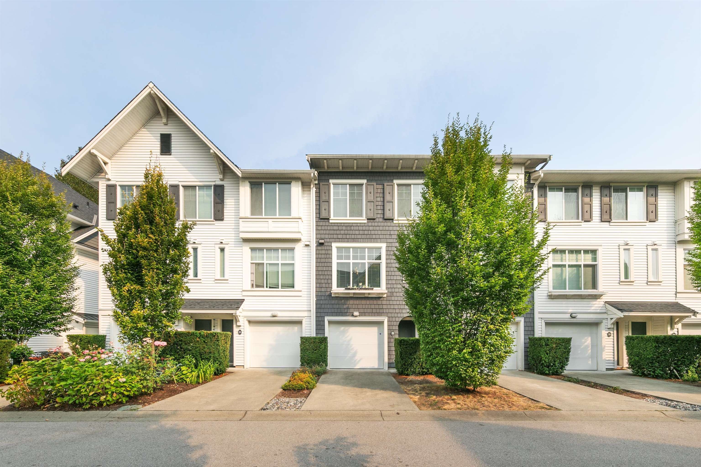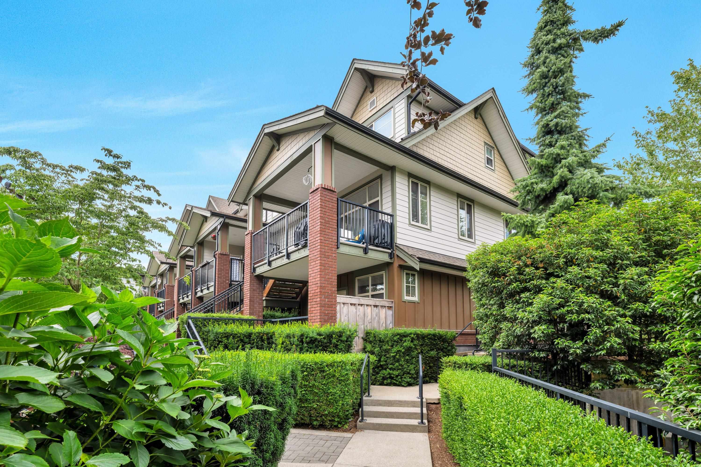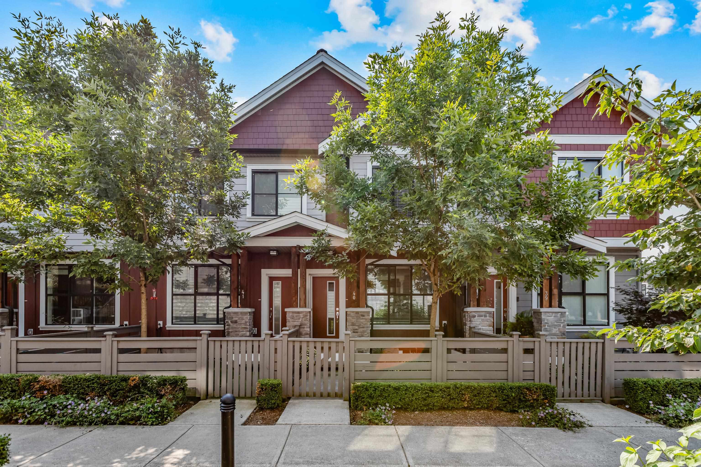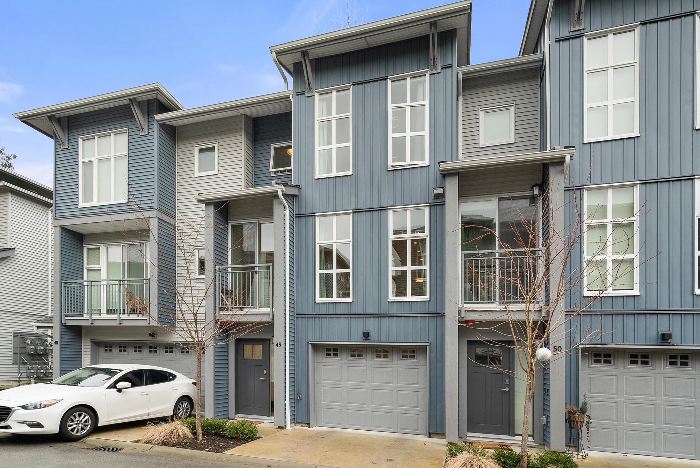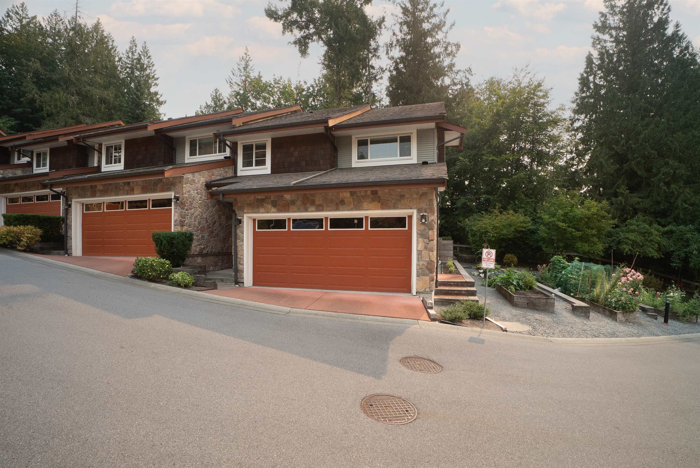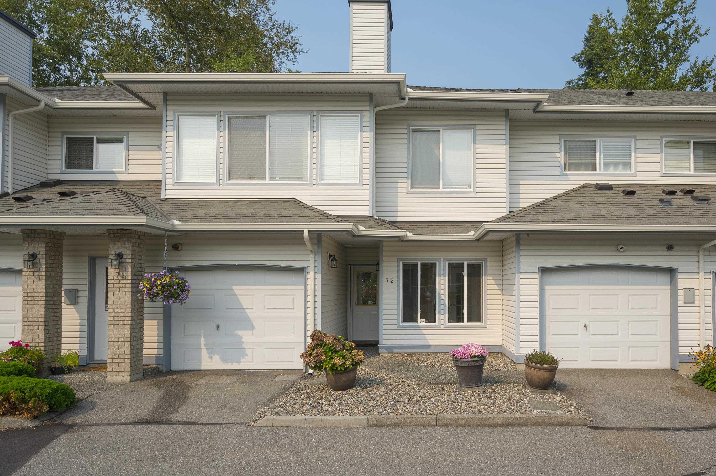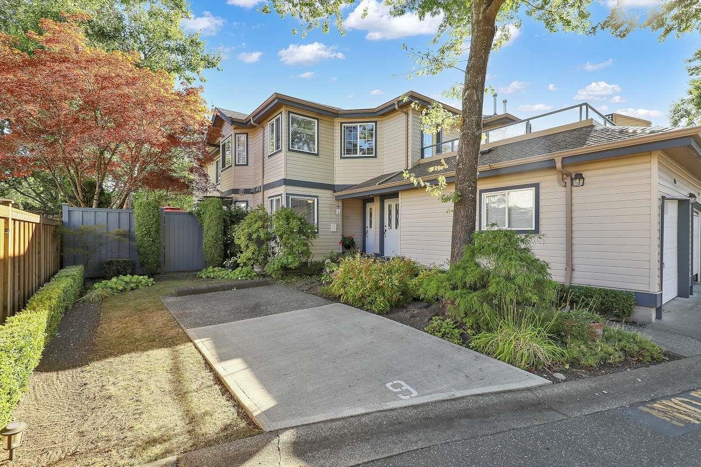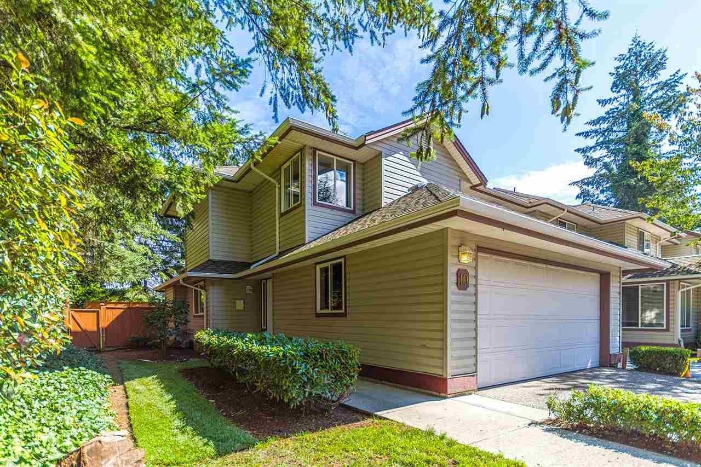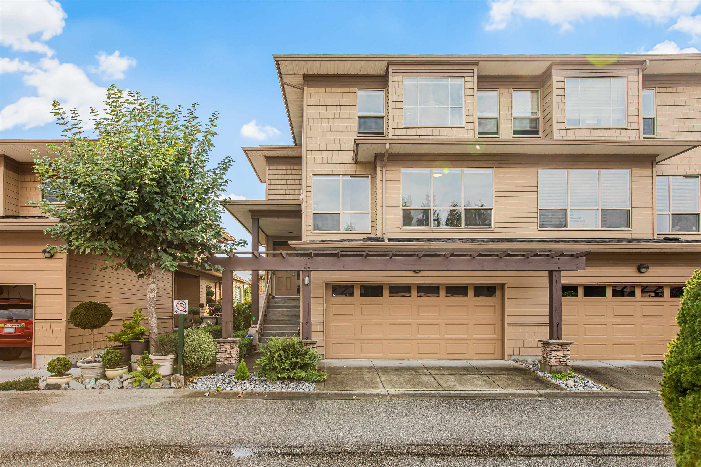Select your Favourite features
- Houseful
- BC
- Langley
- Willoughby - Willowbrook
- 8217 204b Street #107
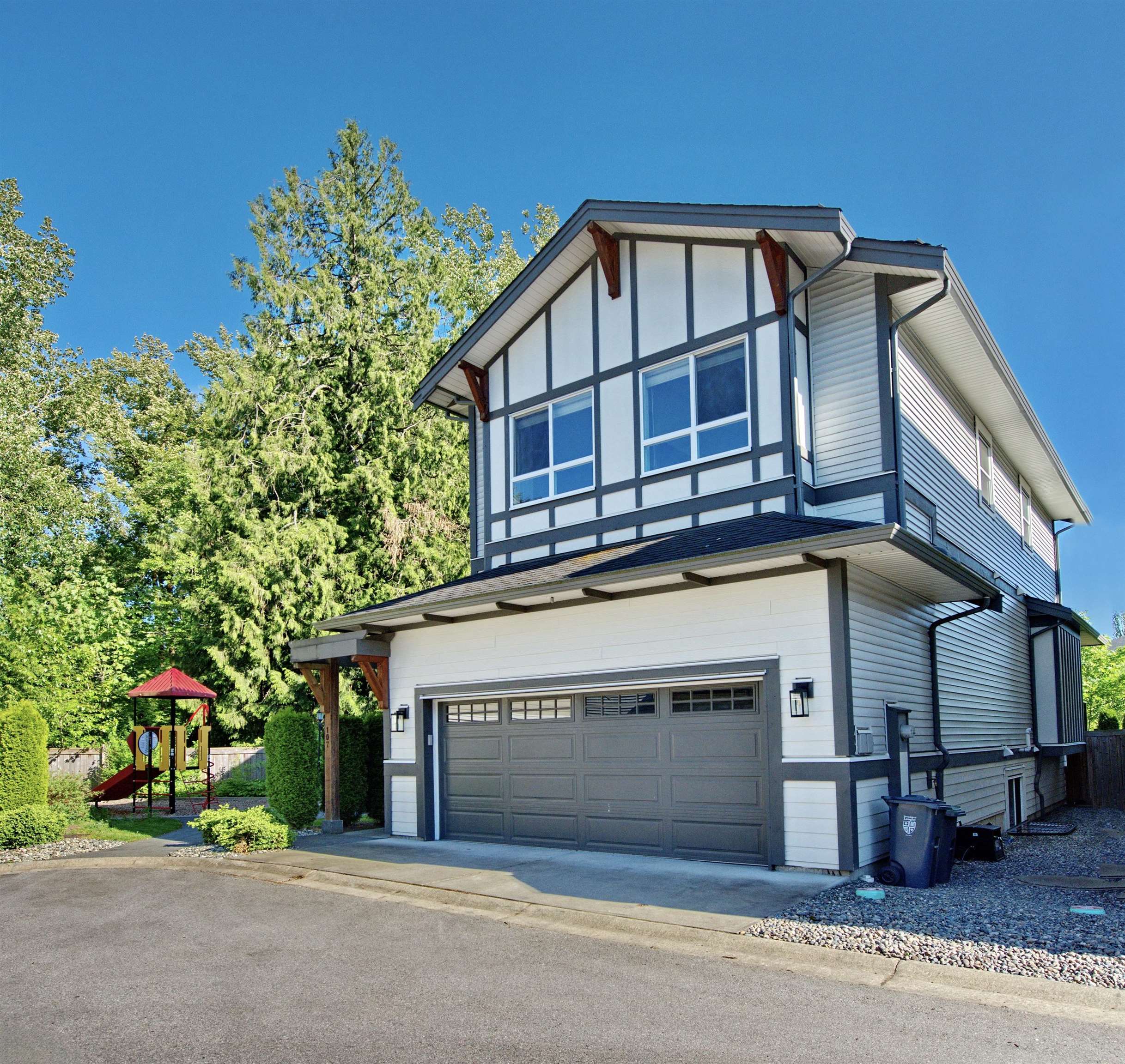
8217 204b Street #107
For Sale
117 Days
$1,395,000 $47K
$1,348,000
4 beds
4 baths
2,643 Sqft
8217 204b Street #107
For Sale
117 Days
$1,395,000 $47K
$1,348,000
4 beds
4 baths
2,643 Sqft
Highlights
Description
- Home value ($/Sqft)$510/Sqft
- Time on Houseful
- Property typeResidential
- Neighbourhood
- Median school Score
- Year built2019
- Mortgage payment
Price Reduced!! Beautiful Ironwood Park by Wesmont Homes! Well kept CORNER unit DETACHED strata home with 2643sqft living space. Bright kitchen, living & dining area with south exposure back yard. Elegant quartz counters with SS appliances & hardwood flooring on main. 3 bdrms up including master bdrm with deluxe 5pc ensuite, custom built cabinets for extra wardrobe space, Air Conditioned. Fully finished bsmt w/ recroom, 4pc bath & bdrm. Side by side garage with new polyaspartic floor coating & custom built cabinets wall storage system. Backs onto beautiful green belt, next to Yorkson Community park. Enjoy easy access to cycling trails, nature habitats, playgrounds, shopping, dining and minutes to freeway, transit exchange. Willoughby Elementary, R.E. Mountain Secondary (IB). Move in ready!
MLS®#R3002076 updated 2 days ago.
Houseful checked MLS® for data 2 days ago.
Home overview
Amenities / Utilities
- Heat source Forced air, natural gas
- Sewer/ septic Public sewer, sanitary sewer, storm sewer
Exterior
- # total stories 3.0
- Construction materials
- Foundation
- Roof
- # parking spaces 2
- Parking desc
Interior
- # full baths 3
- # half baths 1
- # total bathrooms 4.0
- # of above grade bedrooms
- Appliances Washer/dryer, dishwasher, refrigerator, stove
Location
- Area Bc
- Subdivision
- Water source Public
- Zoning description Cd-117
Overview
- Basement information Finished
- Building size 2643.0
- Mls® # R3002076
- Property sub type Townhouse
- Status Active
- Tax year 2024
Rooms Information
metric
- Storage 1.6m X 3.658m
- Recreation room 4.674m X 7.214m
- Bedroom 3.124m X 3.556m
- Walk-in closet 2.134m X 2.921m
Level: Above - Bedroom 4.318m X 2.972m
Level: Above - Bedroom 3.683m X 3.023m
Level: Above - Primary bedroom 4.623m X 4.42m
Level: Above - Kitchen 2.743m X 4.343m
Level: Main - Dining room 3.785m X 3.531m
Level: Main - Foyer 1.194m X 3.099m
Level: Main - Living room 5.41m X 4.394m
Level: Main - Pantry 1.473m X 2.464m
Level: Main
SOA_HOUSEKEEPING_ATTRS
- Listing type identifier Idx

Lock your rate with RBC pre-approval
Mortgage rate is for illustrative purposes only. Please check RBC.com/mortgages for the current mortgage rates
$-3,595
/ Month25 Years fixed, 20% down payment, % interest
$
$
$
%
$
%

Schedule a viewing
No obligation or purchase necessary, cancel at any time
Nearby Homes
Real estate & homes for sale nearby

