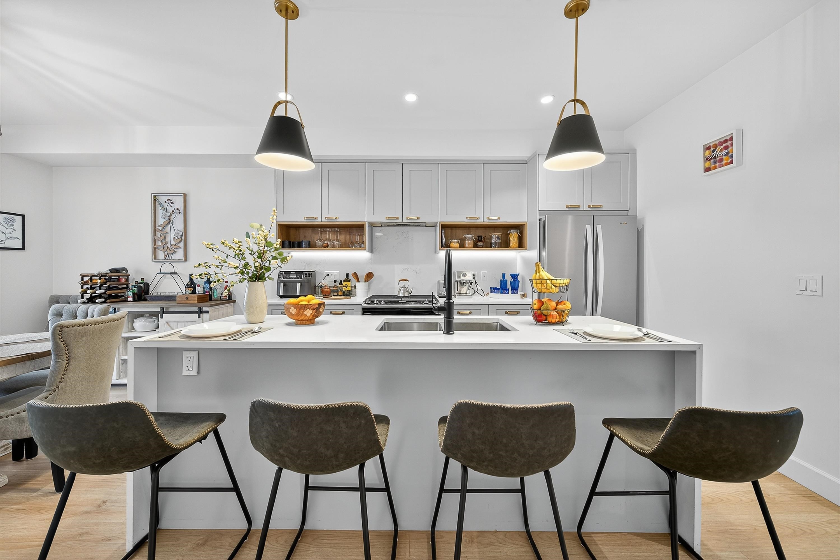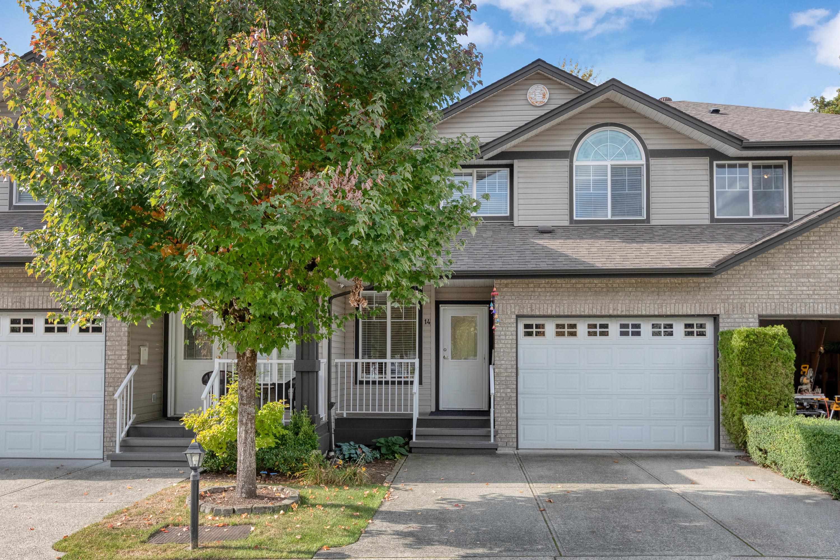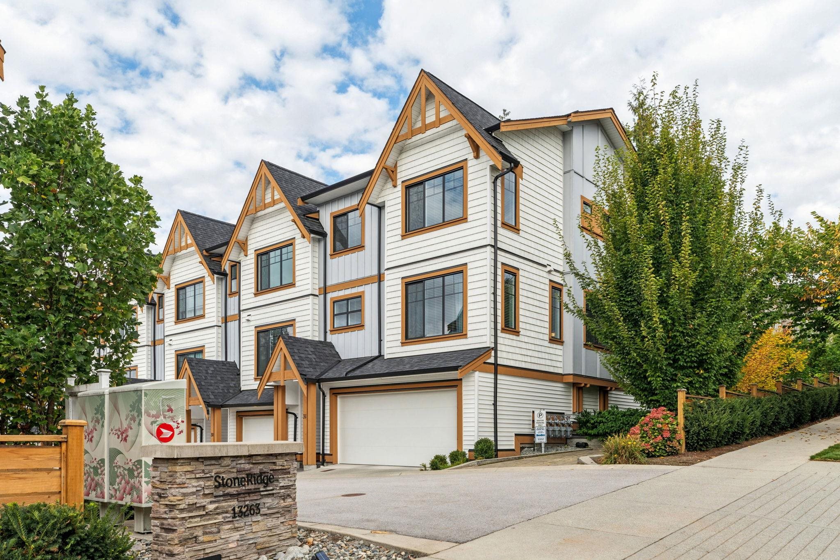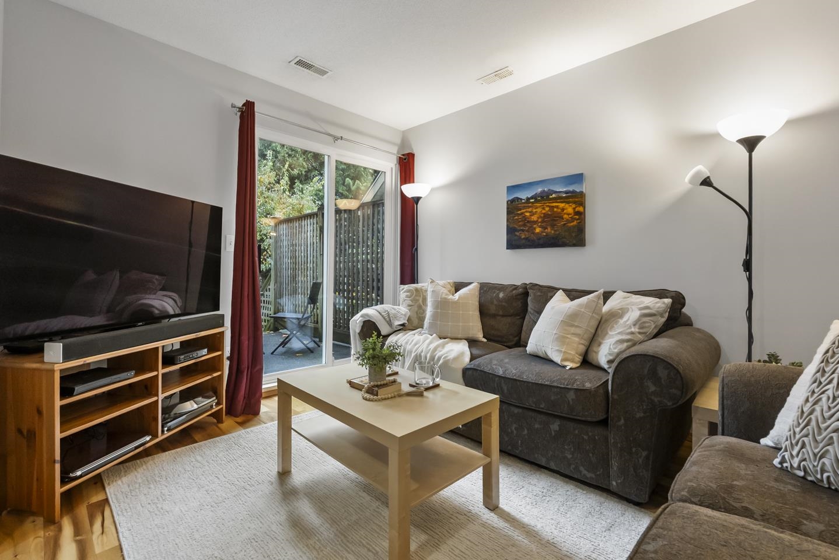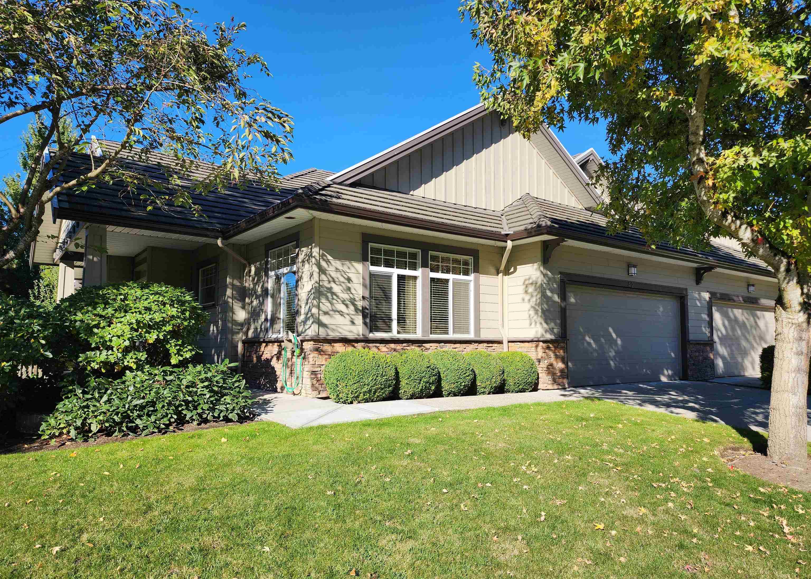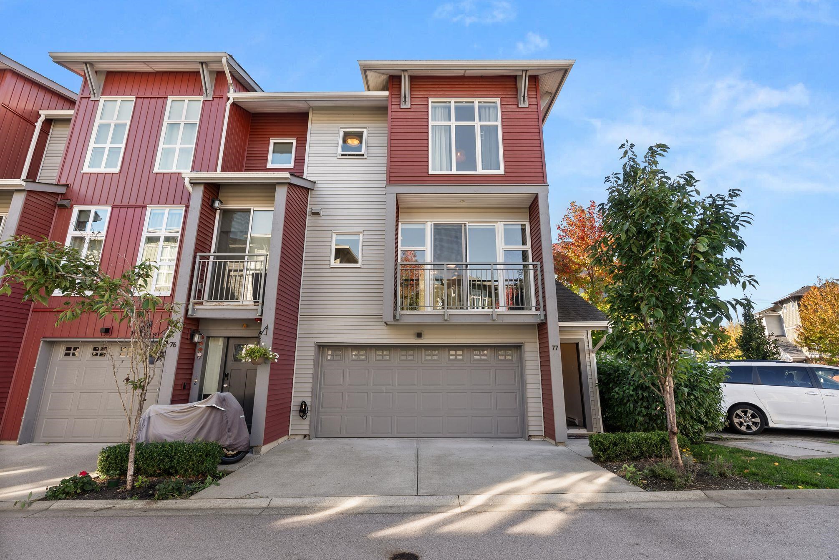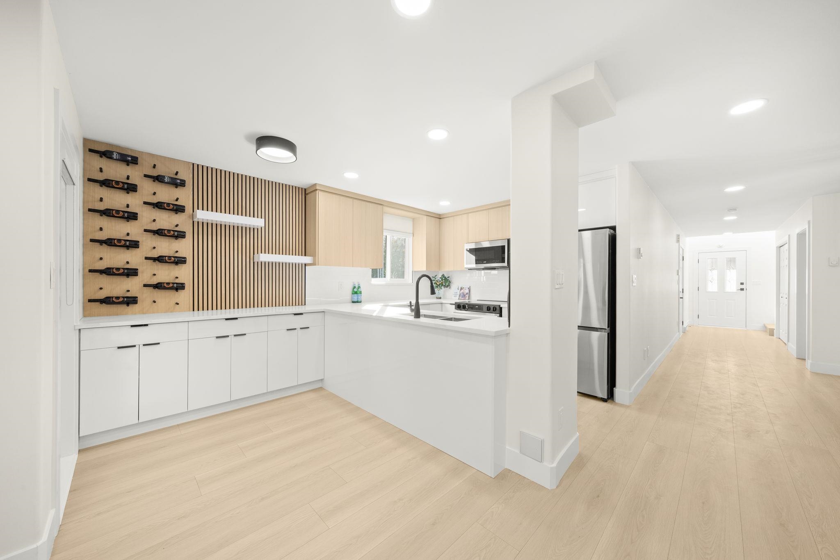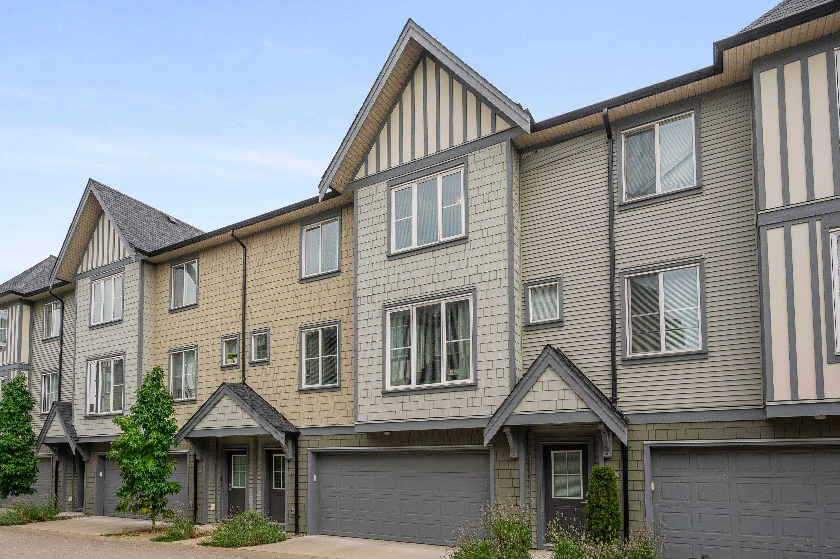- Houseful
- BC
- Langley
- Willoughby - Willowbrook
- 8217 204b Street #16

Highlights
Description
- Home value ($/Sqft)$463/Sqft
- Time on Houseful
- Property typeResidential
- Neighbourhood
- Median school Score
- Year built2017
- Mortgage payment
Welcome to Everly Green in the heart of Willoughby. This spacious 5 beds 5 baths plus Den Fully Detached 3 story home is a rare find. With a private south facing backyard, bcking onto a beautiful green belt is perfect for your entertaining. Enjoy an open concept layout with a gourmet kitchen featuring quartz counter tops, large island and s/s appliances include 5 burner gas range. Oversized windows fill the home with tons of natural light. Two Master bedrooms with one conveniently located on the Main floor. 2 beds and 2 full baths w/ an OPEN DEN upstairs; Fully finished WALKOUT BASEMENT with 2 beds + 1 full bath downstairs are perfect for your growing family. 2 Side by Side garage parking. Close to all levels of school, shopping and freeway.
Home overview
- Heat source Forced air
- Sewer/ septic Public sewer
- # total stories 3.0
- Construction materials
- Foundation
- Roof
- Fencing Fenced
- # parking spaces 2
- Parking desc
- # full baths 4
- # half baths 1
- # total bathrooms 5.0
- # of above grade bedrooms
- Appliances Washer/dryer, dishwasher, refrigerator, stove, microwave, range top
- Area Bc
- Water source Public
- Zoning description Cd-97
- Basement information Full, finished
- Building size 2722.0
- Mls® # R3057931
- Property sub type Townhouse
- Status Active
- Tax year 2025
- Utility 1.397m X 2.286m
- Bedroom 3.581m X 3.327m
- Storage 1.067m X 2.54m
- Laundry 1.524m X 2.565m
- Bedroom 3.937m X 4.013m
- Walk-in closet 1.372m X 2.362m
Level: Above - Bedroom 3.226m X 3.429m
Level: Above - Bedroom 3.785m X 3.378m
Level: Above - Den 2.87m X 3.073m
Level: Above - Dining room 4.877m X 3.785m
Level: Main - Foyer 2.896m X 1.473m
Level: Main - Walk-in closet 1.372m X 2.438m
Level: Main - Primary bedroom 3.556m X 3.734m
Level: Main - Kitchen 2.489m X 4.115m
Level: Main - Living room 5.156m X 5.817m
Level: Main
- Listing type identifier Idx


