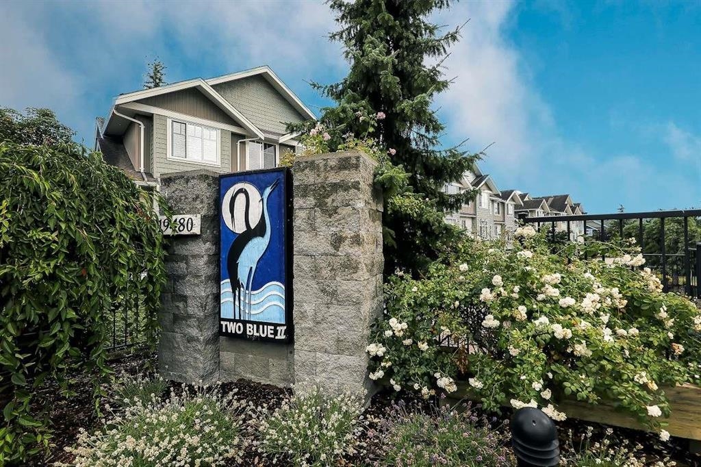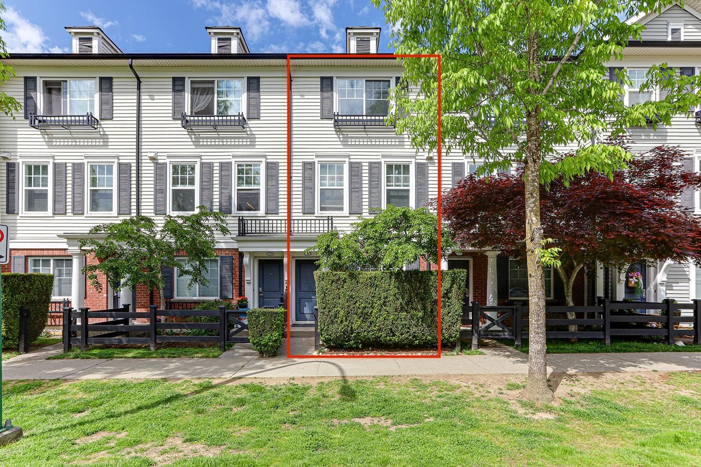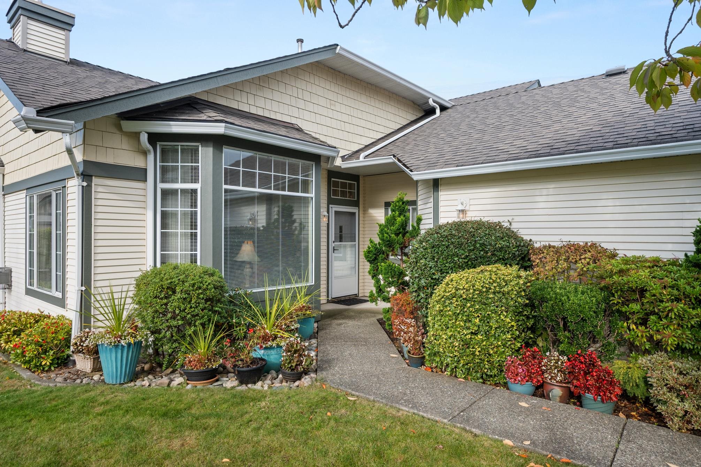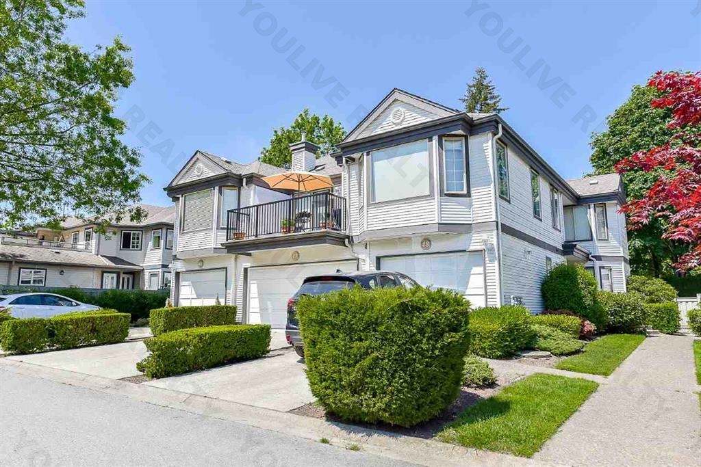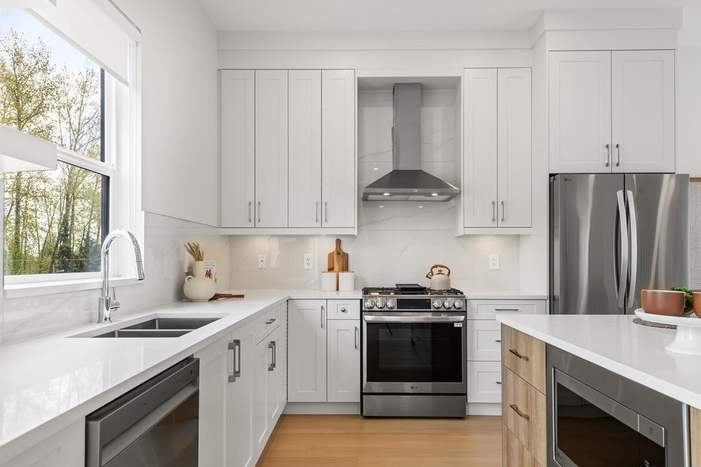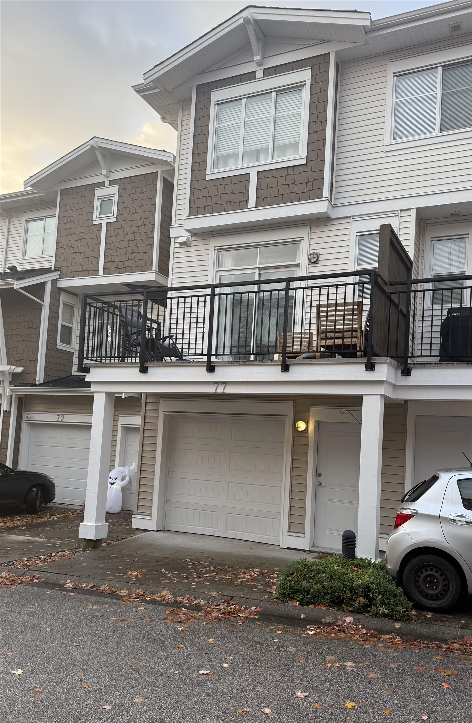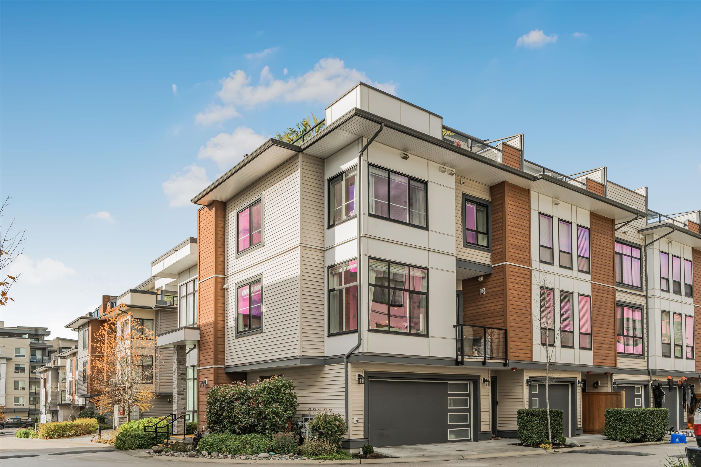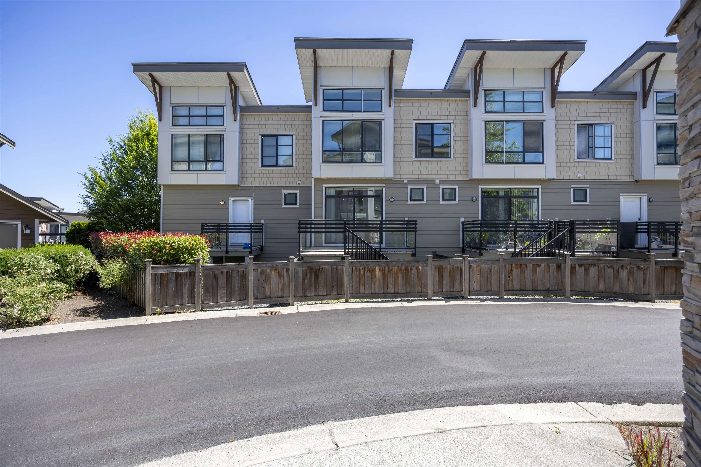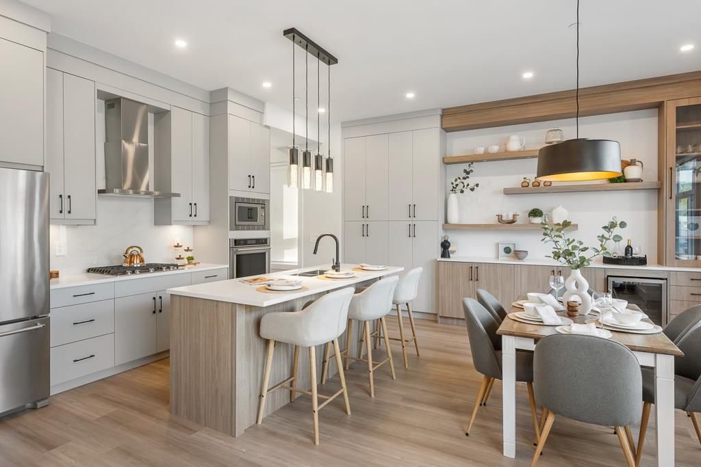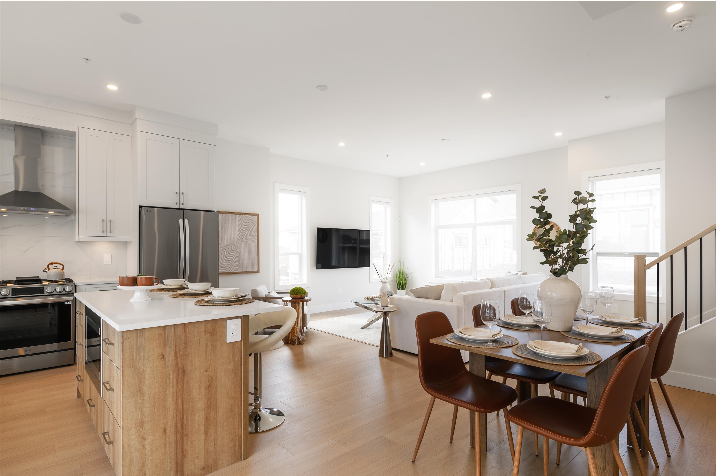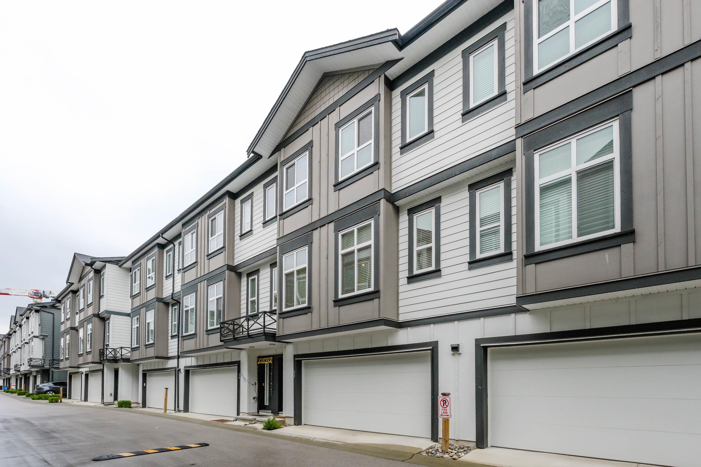Select your Favourite features
- Houseful
- BC
- Langley
- Willoughby - Willowbrook
- 8217 204b Street #42
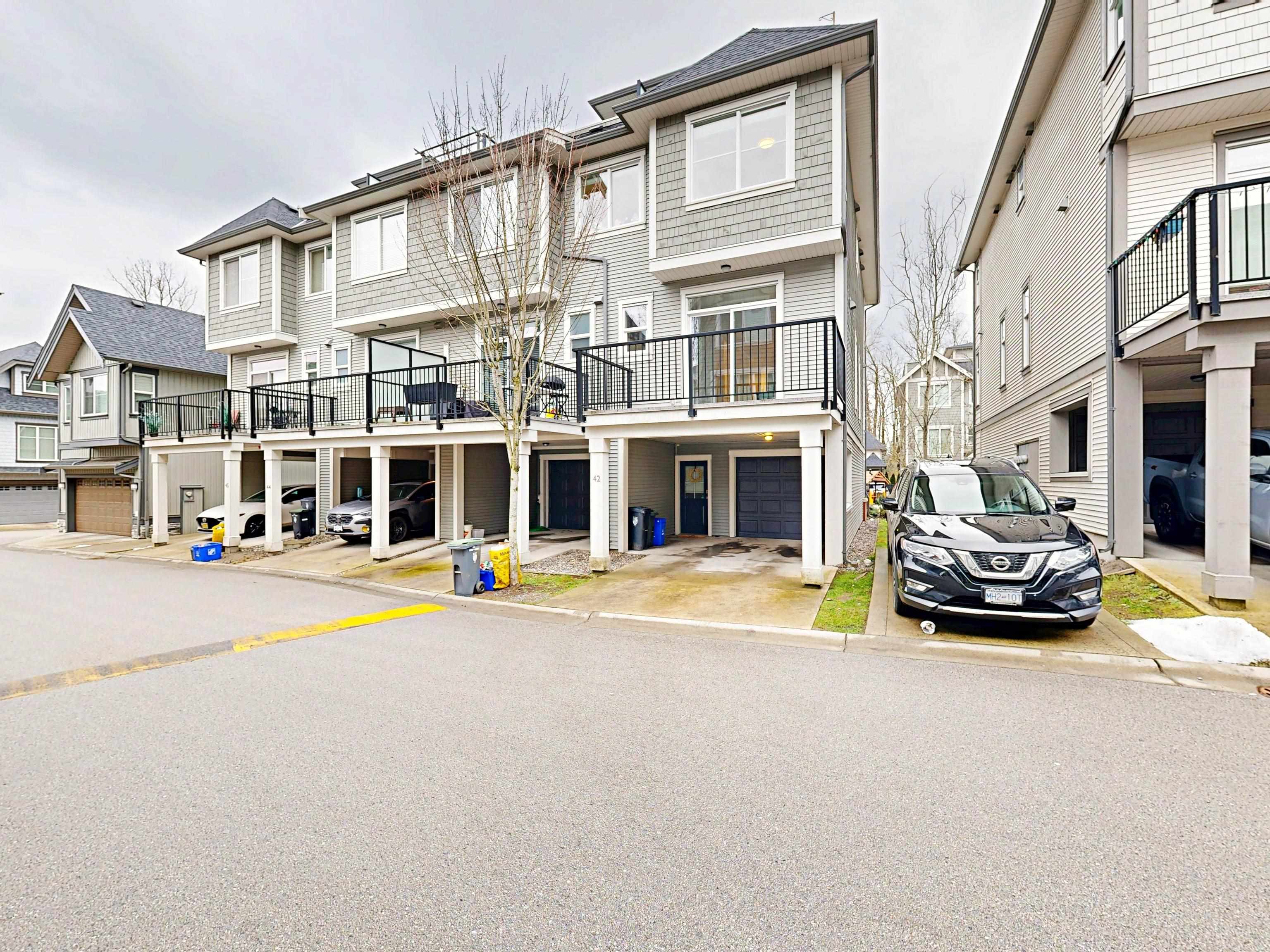
8217 204b Street #42
For Sale
255 Days
$975,000 $26K
$949,000
3 beds
3 baths
1,570 Sqft
8217 204b Street #42
For Sale
255 Days
$975,000 $26K
$949,000
3 beds
3 baths
1,570 Sqft
Highlights
Description
- Home value ($/Sqft)$604/Sqft
- Time on Houseful
- Property typeResidential
- Style3 storey
- Neighbourhood
- CommunityShopping Nearby
- Median school Score
- Year built2017
- Mortgage payment
EVERLY GREEN by Qualico - Located in a quiet cul-de-sac in Willoughby Heights is central location to all amenities, shopping, parks and school. From the expansive 180 degree views from the rooftop terrace to the customized interior fireplace and bar area, everything you need to entertain this summer is right here. Extras include freshly painted, updated light fixtures and crown moulding on main and master bedroom, new laminate in den & upstairs, newly carpeted stairs, stone fireplace and custom master closet with a little workshop in the garage. Bonus - it's a corner home so no neighbours on one side & visitor parking is right beside your home.
MLS®#R2967392 updated 5 months ago.
Houseful checked MLS® for data 5 months ago.
Home overview
Amenities / Utilities
- Heat source Baseboard, electric
- Sewer/ septic Public sewer, sanitary sewer, storm sewer
Exterior
- Construction materials
- Foundation
- Roof
- # parking spaces 2
Interior
- # full baths 2
- # half baths 1
- # total bathrooms 3.0
- # of above grade bedrooms
- Appliances Washer/dryer, dishwasher, refrigerator, stove, microwave
Location
- Community Shopping nearby
- Area Bc
- Subdivision
- View Yes
- Water source Public
- Zoning description Cd-97
Overview
- Basement information None
- Building size 1570.0
- Mls® # R2967392
- Property sub type Townhouse
- Status Active
- Virtual tour
- Tax year 2024
Rooms Information
metric
- Office 2.591m X 3.429m
- Other 9.373m X 4.064m
- Foyer 0.94m X 3.531m
- Bedroom 3.861m X 2.718m
Level: Above - Bedroom 3.327m X 2.565m
Level: Above - Primary bedroom 3.581m X 3.327m
Level: Above - Walk-in closet 0.991m X 2.311m
Level: Above - Dining room 3.404m X 3.15m
Level: Main - Patio 2.21m X 3.708m
Level: Main - Living room 4.445m X 3.048m
Level: Main - Kitchen 4.343m X 4.369m
Level: Main
SOA_HOUSEKEEPING_ATTRS
- Listing type identifier Idx

Lock your rate with RBC pre-approval
Mortgage rate is for illustrative purposes only. Please check RBC.com/mortgages for the current mortgage rates
$-2,531
/ Month25 Years fixed, 20% down payment, % interest
$
$
$
%
$
%

Schedule a viewing
No obligation or purchase necessary, cancel at any time
Nearby Homes
Real estate & homes for sale nearby

