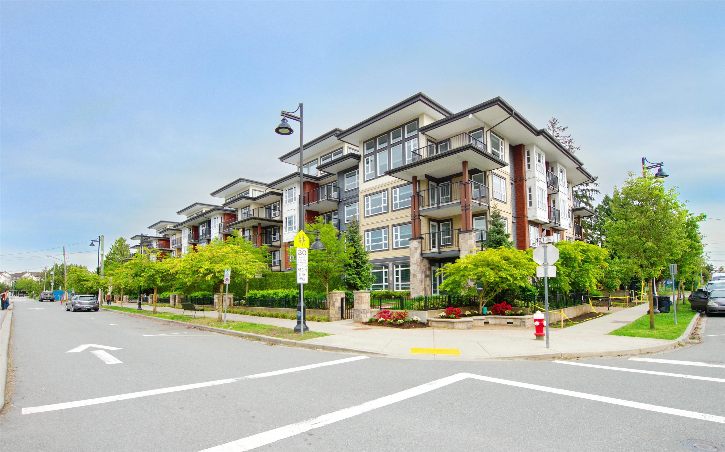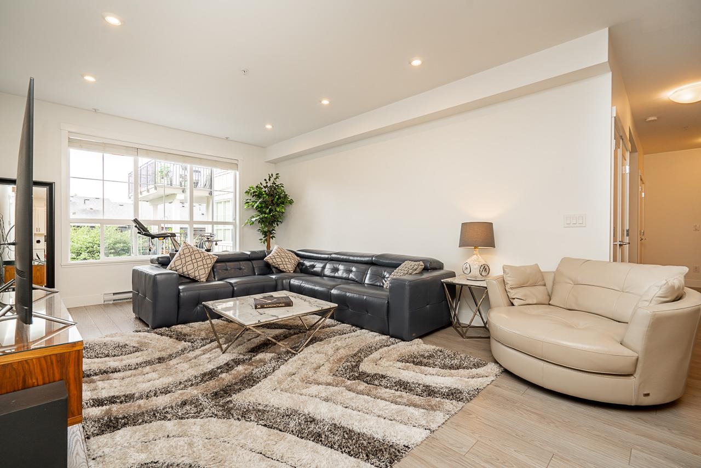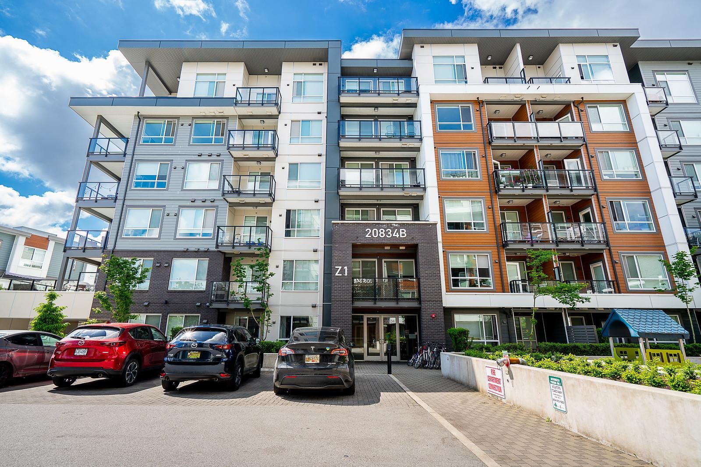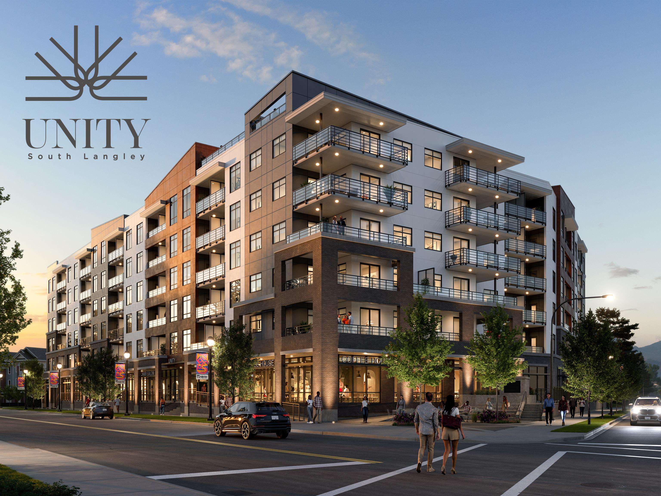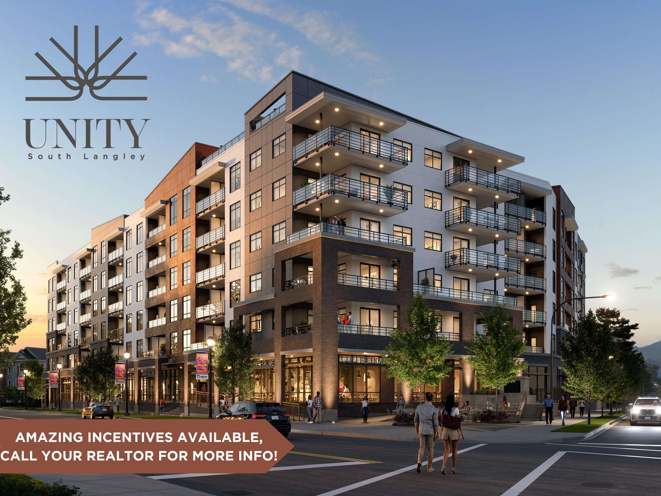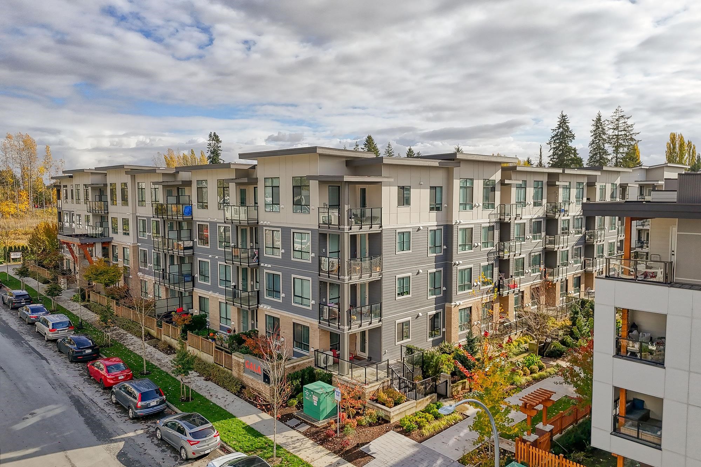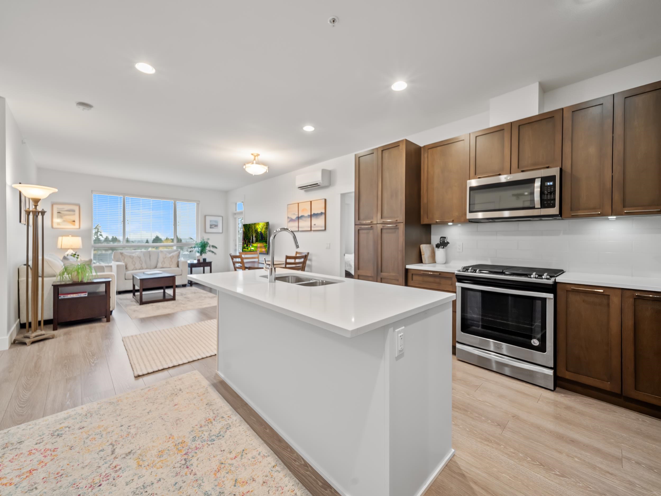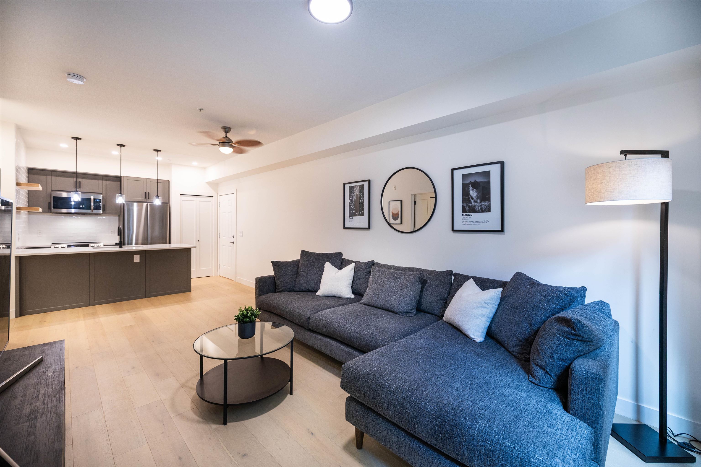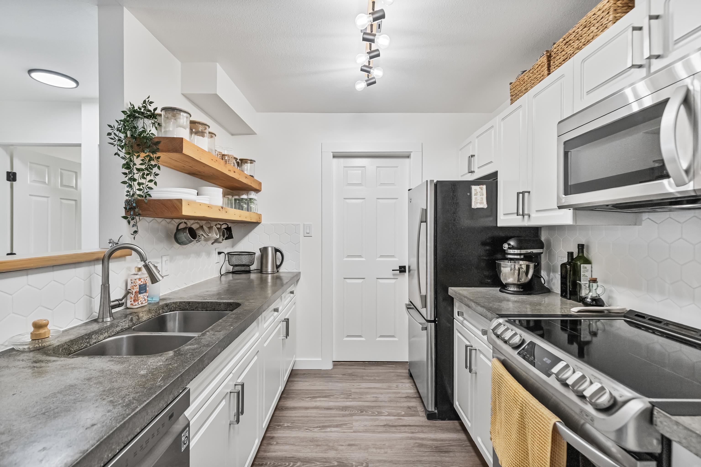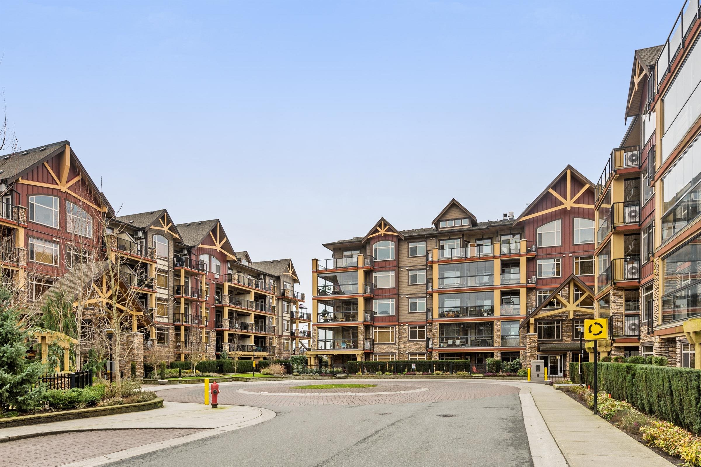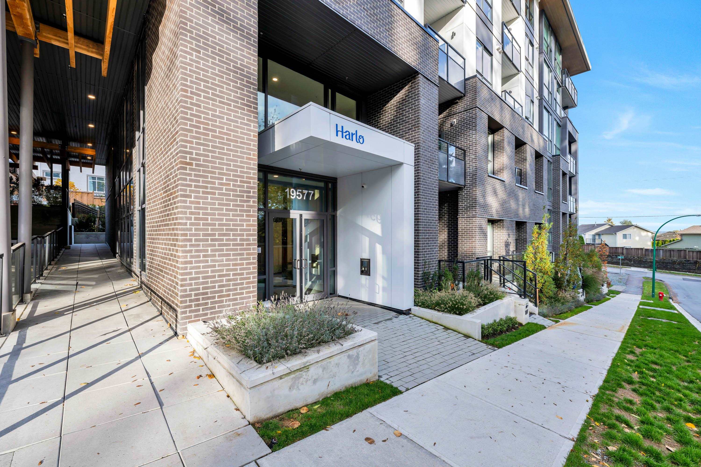- Houseful
- BC
- Langley
- Willoughby - Willowbrook
- 8233 208b St A432 #a432
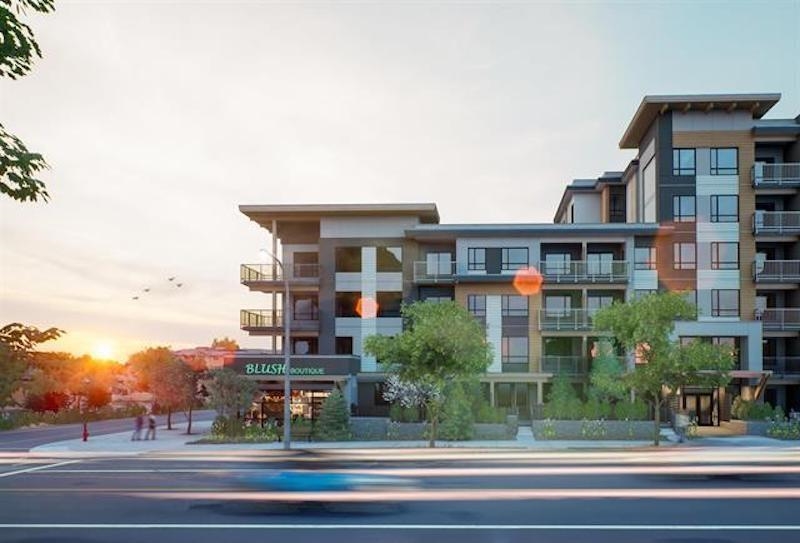
Highlights
Description
- Home value ($/Sqft)$845/Sqft
- Time on Houseful
- Property typeResidential
- Neighbourhood
- CommunityShopping Nearby
- Median school Score
- Year built2025
- Mortgage payment
Welcome to Walnut Park by Quadra Homes! This brand-new, never-lived-in condo offers incredible savings with NO GST (pending legislation) and NO Property Transfer Tax—a rare assignment opportunity as the contract was written after May 27, 2025. Steps to Lynn Fripps Elementary, this stunning home features 9’ ceilings, A/C, stainless steel appliances, white quartz countertops, white shaker cabinets, vinyl plank floors (NO carpet), heated bathroom floors, built-in closet organizers, and even a built-in safe. Enjoy underground parking, HUGE storage locker, EV charger, plus a east-facing patio. Amenities include a large fitness room and rooftop spaces with mountain views. Surrounded by shops, restaurants, and groceries—this is luxury, convenience, and unbeatable value in one! Don’t miss out!
Home overview
- Heat source Baseboard, electric, other
- Sewer/ septic Public sewer, sanitary sewer, storm sewer
- # total stories 6.0
- Construction materials
- Foundation
- Roof
- # parking spaces 1
- Parking desc
- # full baths 1
- # total bathrooms 1.0
- # of above grade bedrooms
- Appliances Washer/dryer, dishwasher, refrigerator, stove, microwave
- Community Shopping nearby
- Area Bc
- Subdivision
- View No
- Water source Public
- Zoning description Cd-162
- Directions 82c0beac3a25fcabafe2486bf44951b7
- Lot dimensions 627.0
- Lot size (acres) 0.01
- Basement information None
- Building size 627.0
- Mls® # R3040276
- Property sub type Apartment
- Status Active
- Tax year 2025
- Laundry 1.067m X 2.438m
Level: Main - Kitchen 2.286m X 2.896m
Level: Main - Primary bedroom 3.175m X 3.302m
Level: Main - Living room 5.309m X 3.124m
Level: Main - Walk-in closet 1.422m X 2.159m
Level: Main - Dining room 5.309m X 3.124m
Level: Main
- Listing type identifier Idx

$-1,413
/ Month

