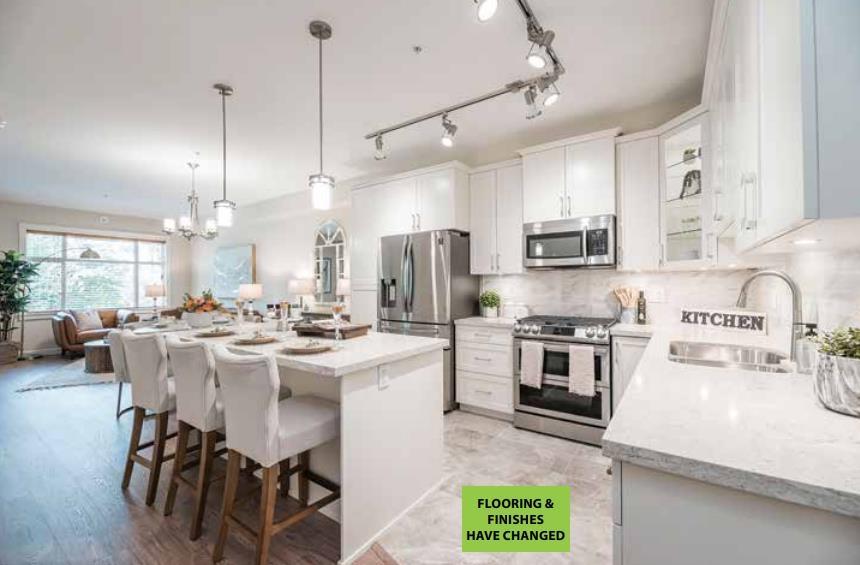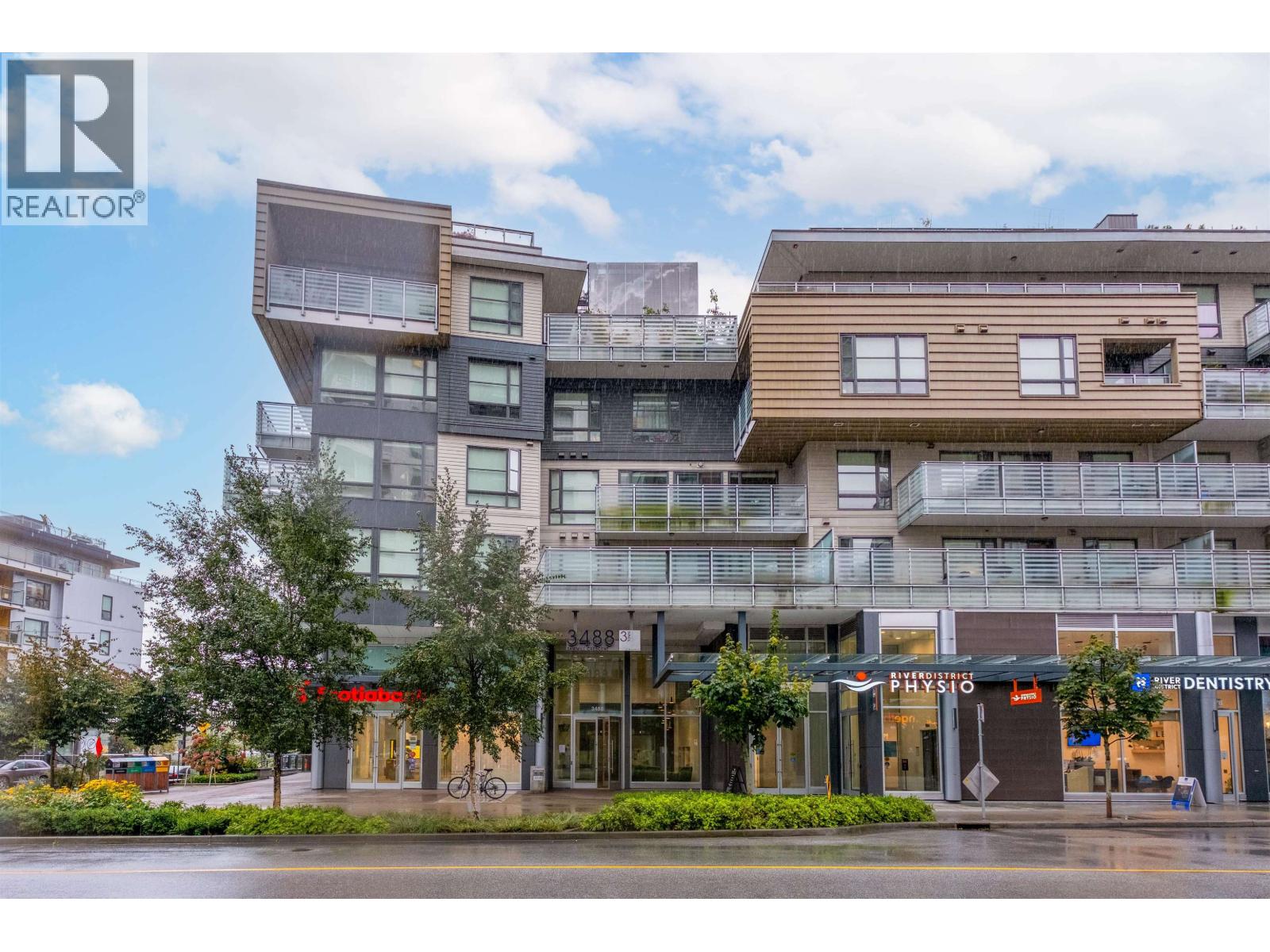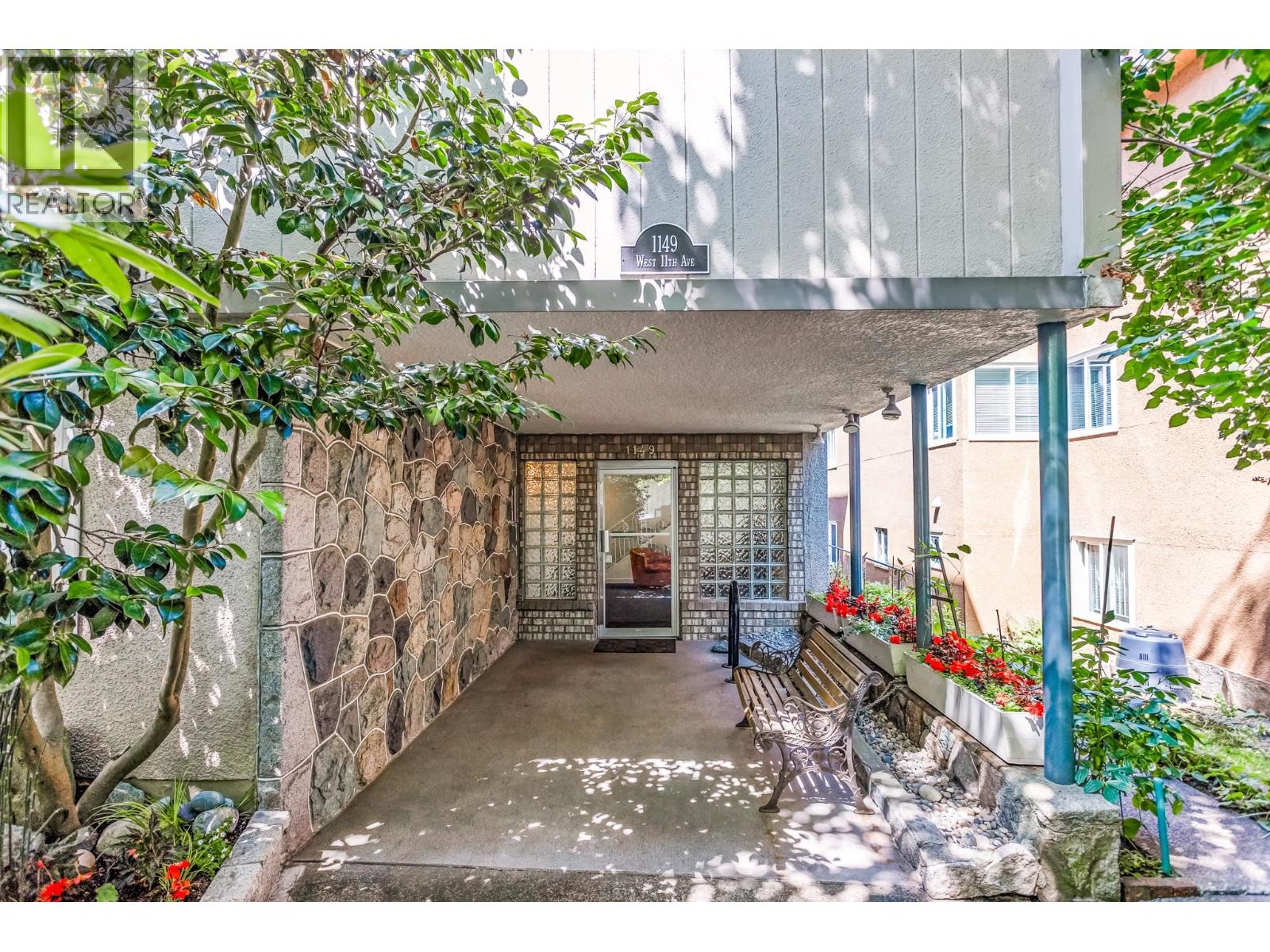- Houseful
- BC
- Langley
- Willoughby - Willowbrook
- 8233 208b Street #a130

Highlights
This home is
29%
Time on Houseful
63 Days
School rated
6.7/10
Langley
-4.85%
Description
- Home value ($/Sqft)$873/Sqft
- Time on Houseful63 days
- Property typeSingle family
- StyleOther
- Neighbourhood
- Median school Score
- Year built2025
- Mortgage payment
Walnut Park by Quadra Homes! Amazing C3 Junior two-bedroom plan. Ground floor facing courtyard! It is 676 sf of living space. Completing in November 2025. It is an assignment. Langley's Willoughby prime location at 208 St & 83 Ave, close to shopping and the best schools, including RE Mountain with IB program. The unit has a big private patio and is located in the courtyard. Features with a 9-foot ceiling. Included are two portable A/C units, a large storage room with a roll-over door and attached directly to your underground parking with an EV rough-in. (id:63267)
Home overview
Amenities / Utilities
- Cooling Air conditioned
- Heat type Baseboard heaters
- Sewer/ septic Sanitary sewer, storm sewer
Exterior
- # parking spaces 1
- Has garage (y/n) Yes
Interior
- # full baths 1
- # total bathrooms 1.0
- # of above grade bedrooms 2
Location
- Community features Pets allowed with restrictions, rentals allowed
Overview
- Lot size (acres) 0.0
- Building size 676
- Listing # R3038561
- Property sub type Single family residence
- Status Active
SOA_HOUSEKEEPING_ATTRS
- Listing source url Https://www.realtor.ca/real-estate/28751671/a130-8233-208b-street-langley
- Listing type identifier Idx
The Home Overview listing data and Property Description above are provided by the Canadian Real Estate Association (CREA). All other information is provided by Houseful and its affiliates.

Lock your rate with RBC pre-approval
Mortgage rate is for illustrative purposes only. Please check RBC.com/mortgages for the current mortgage rates
$-1,349
/ Month25 Years fixed, 20% down payment, % interest
$224
Maintenance
$
$
$
%
$
%

Schedule a viewing
No obligation or purchase necessary, cancel at any time
Nearby Homes
Real estate & homes for sale nearby











