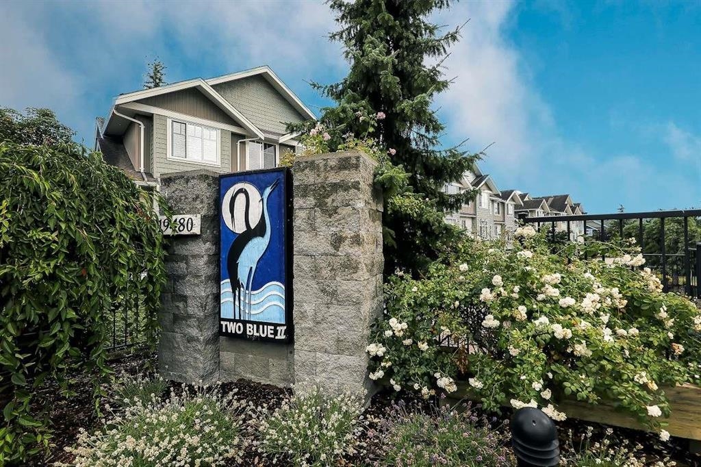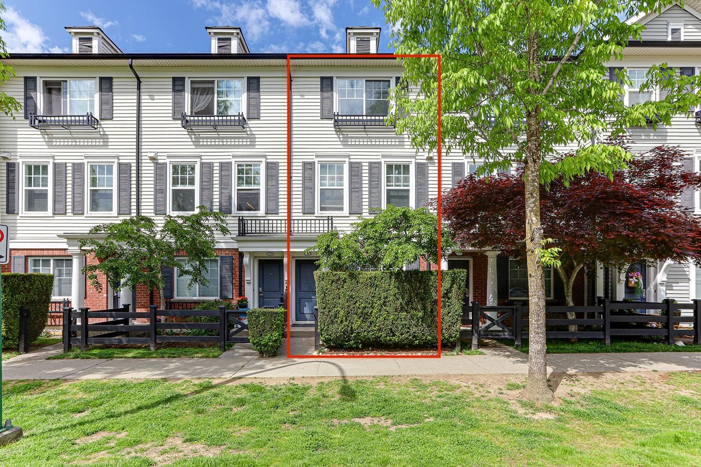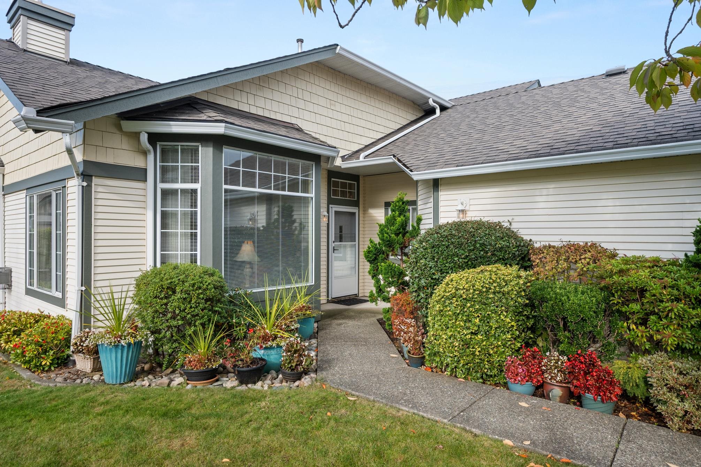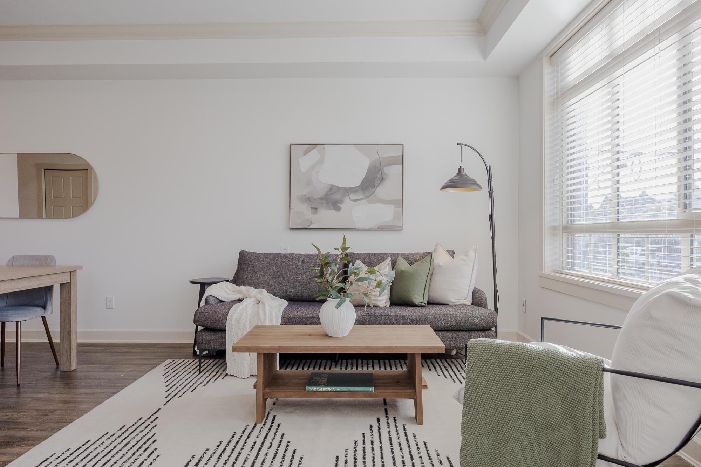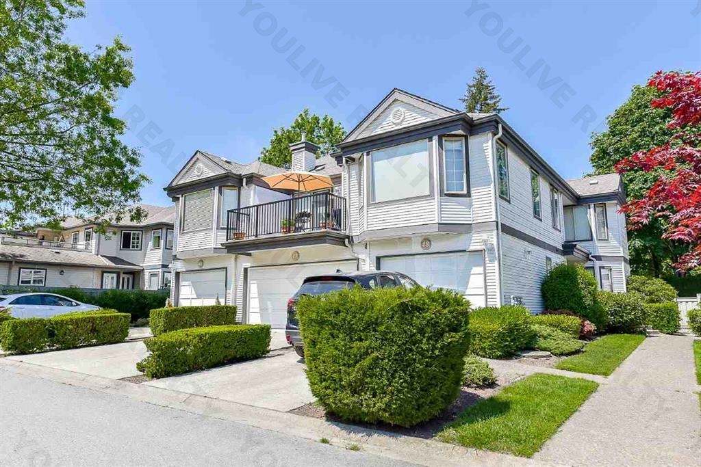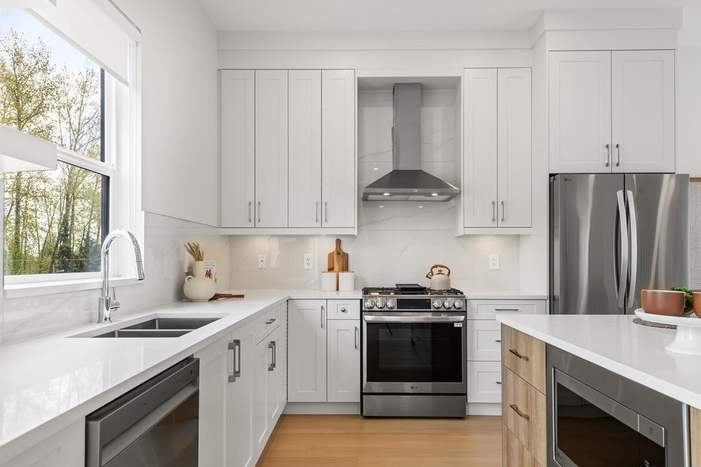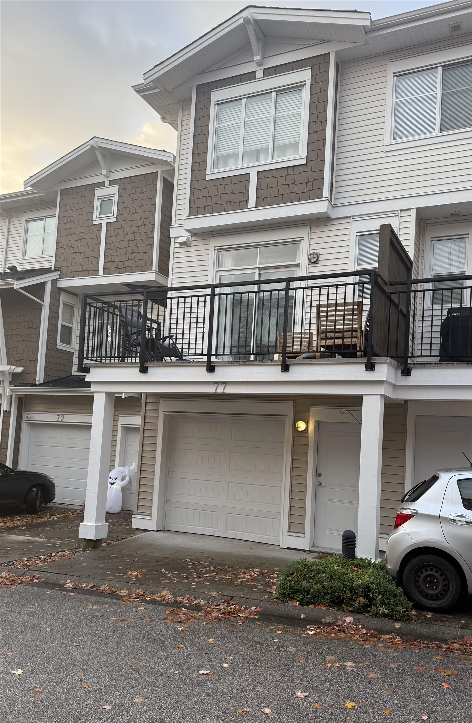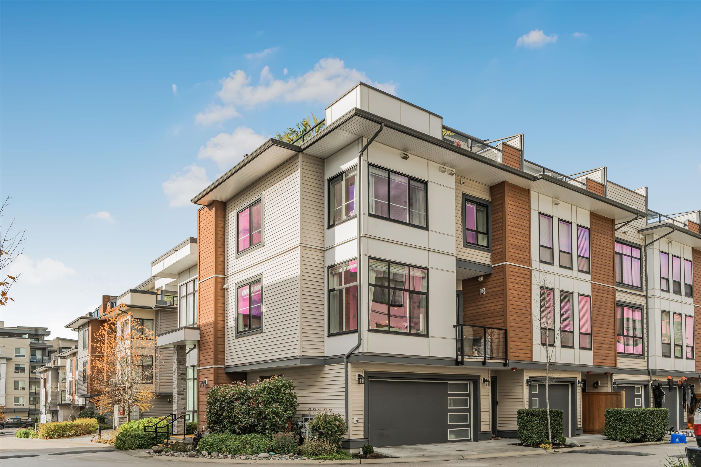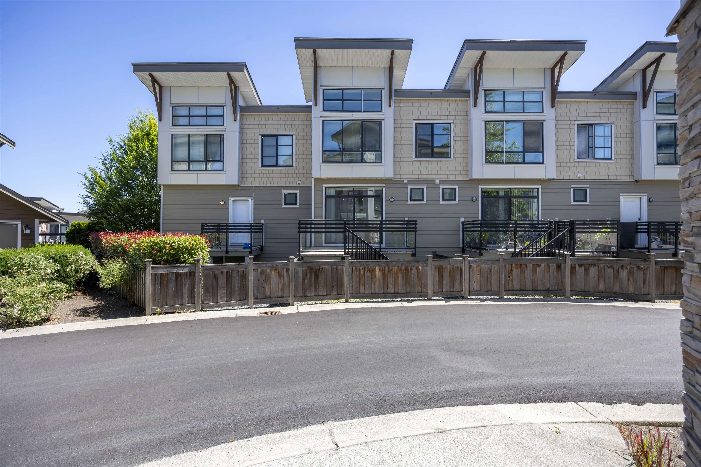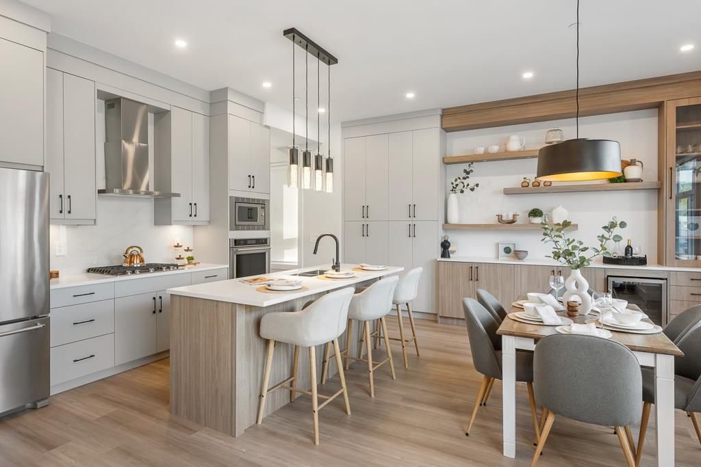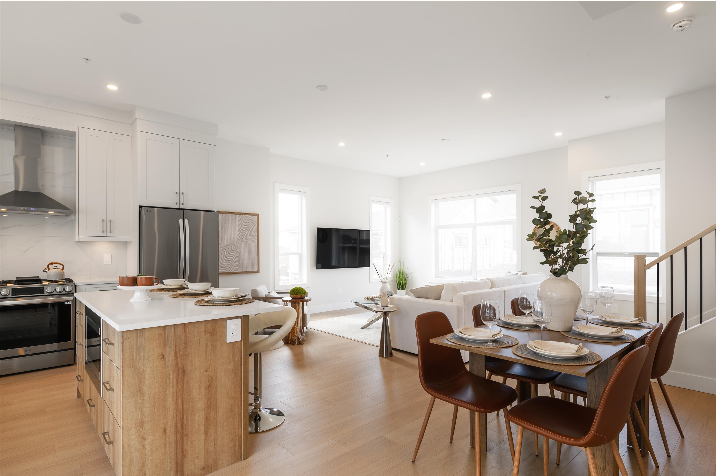Select your Favourite features
- Houseful
- BC
- Langley
- Willoughby - Willowbrook
- 8250 209b Street #37
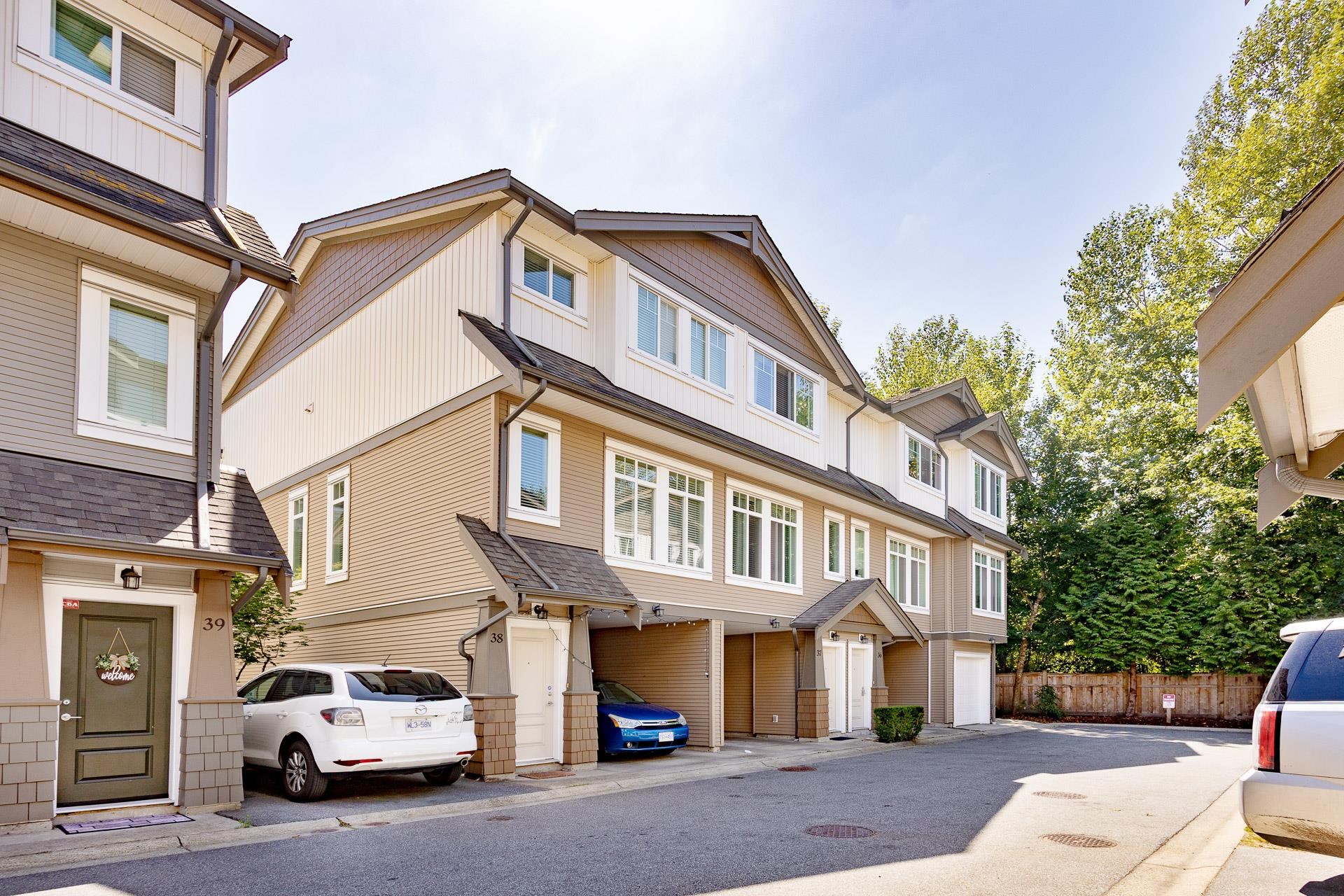
8250 209b Street #37
For Sale
56 Days
$776,888 $6K
$770,888
3 beds
3 baths
1,388 Sqft
8250 209b Street #37
For Sale
56 Days
$776,888 $6K
$770,888
3 beds
3 baths
1,388 Sqft
Highlights
Description
- Home value ($/Sqft)$555/Sqft
- Time on Houseful
- Property typeResidential
- Neighbourhood
- CommunityShopping Nearby
- Median school Score
- Year built2011
- Mortgage payment
Welcome to this bright and spacious 3 Bedroom, 3 bath townhome with cozy South facing backyard in the heart of Willoughby, Langley—featuring the best layout in the complex! This thoughtfully designed home offers a contemporary open-concept floor plan, with the dining room and living area smartly separated by a stylish kitchen equipped with granite countertops and stainless steel appliances.Enjoy private green yard plus an oversized deck—perfect for your morning coffee or relaxing in the afternoon sun. Located in a quiet, family-friendly complex, just steps from top-rated schools:Lynn Fripps Elementary (right behind the fence!) and R.E. Mountain Secondary.Close to everything—Willoughby Town Centre, parks, recreation, transit, and Highway 1. Pure blend of comfort, convenience, and community.
MLS®#R3044528 updated 1 week ago.
Houseful checked MLS® for data 1 week ago.
Home overview
Amenities / Utilities
- Heat source Baseboard, electric
- Sewer/ septic Public sewer, sanitary sewer
Exterior
- Construction materials
- Foundation
- Roof
- # parking spaces 2
- Parking desc
Interior
- # full baths 2
- # half baths 1
- # total bathrooms 3.0
- # of above grade bedrooms
- Appliances Washer/dryer, dishwasher, refrigerator, stove, microwave
Location
- Community Shopping nearby
- Area Bc
- Subdivision
- Water source Public
- Zoning description Cd77
Overview
- Basement information None
- Building size 1388.0
- Mls® # R3044528
- Property sub type Townhouse
- Status Active
- Virtual tour
- Tax year 2024
Rooms Information
metric
- Utility 0.889m X 5.309m
- Foyer 2.794m X 4.191m
- Bedroom 2.667m X 3.759m
Level: Above - Primary bedroom 3.327m X 4.293m
Level: Above - Bedroom 2.921m X 4.064m
Level: Above - Kitchen 3.48m X 4.343m
Level: Main - Dining room 3.175m X 3.327m
Level: Main - Living room 3.327m X 4.013m
Level: Main
SOA_HOUSEKEEPING_ATTRS
- Listing type identifier Idx

Lock your rate with RBC pre-approval
Mortgage rate is for illustrative purposes only. Please check RBC.com/mortgages for the current mortgage rates
$-2,056
/ Month25 Years fixed, 20% down payment, % interest
$
$
$
%
$
%

Schedule a viewing
No obligation or purchase necessary, cancel at any time
Nearby Homes
Real estate & homes for sale nearby

