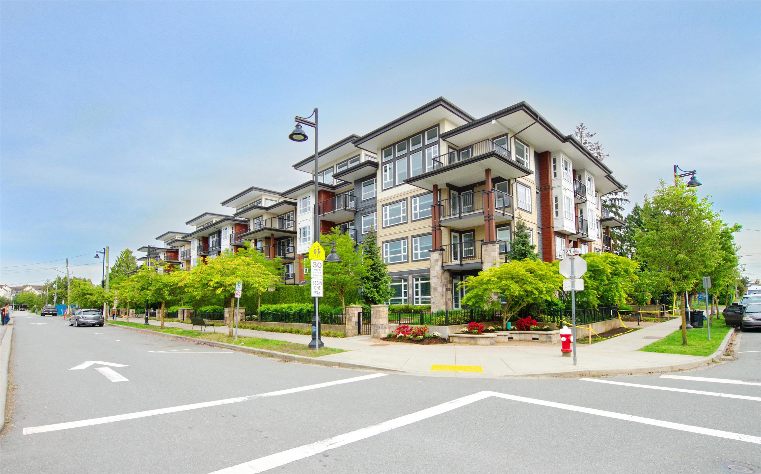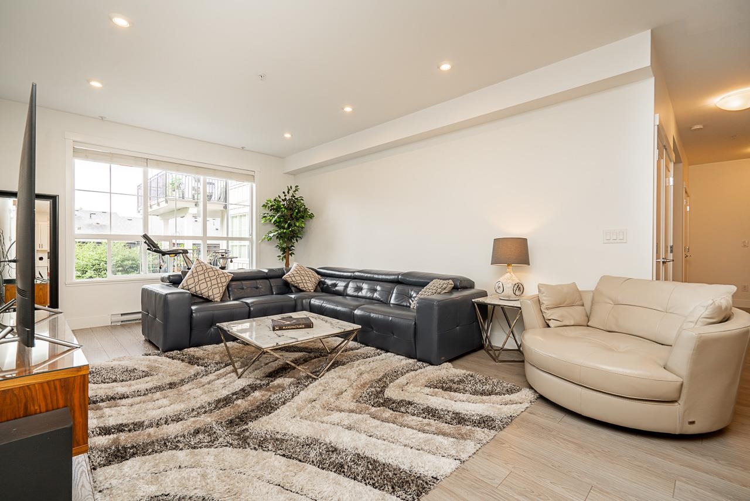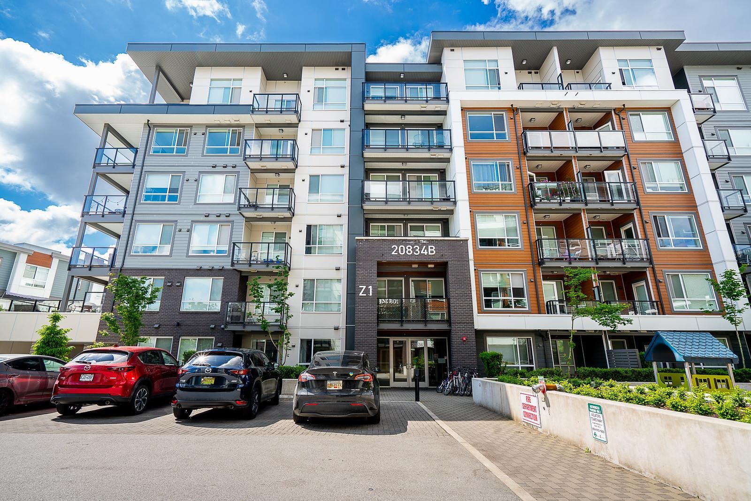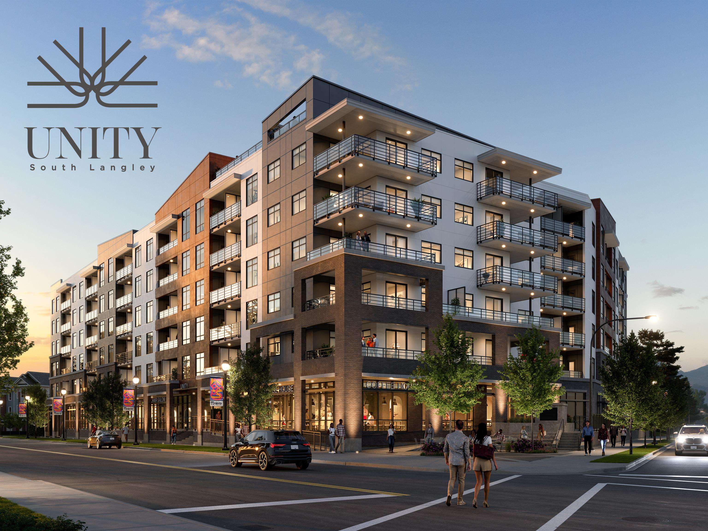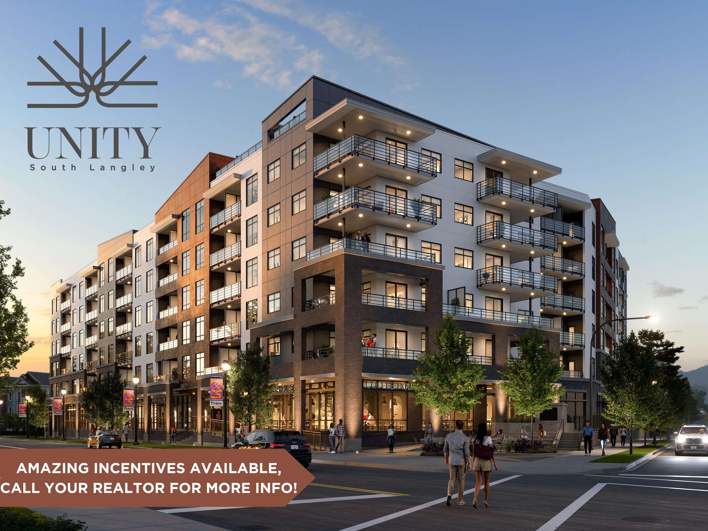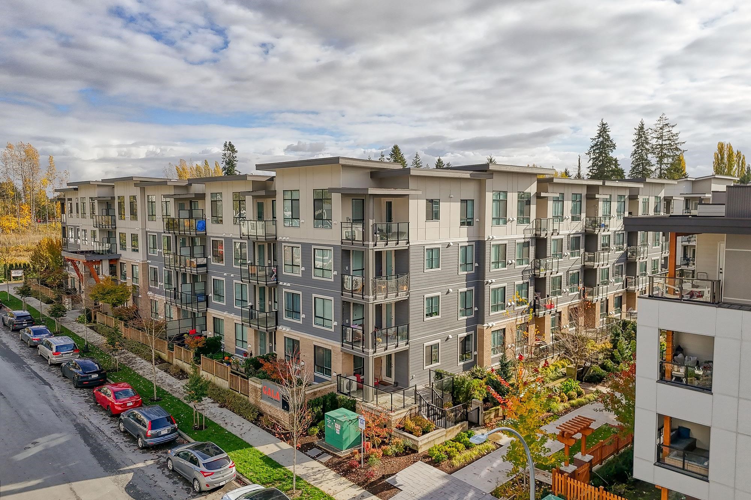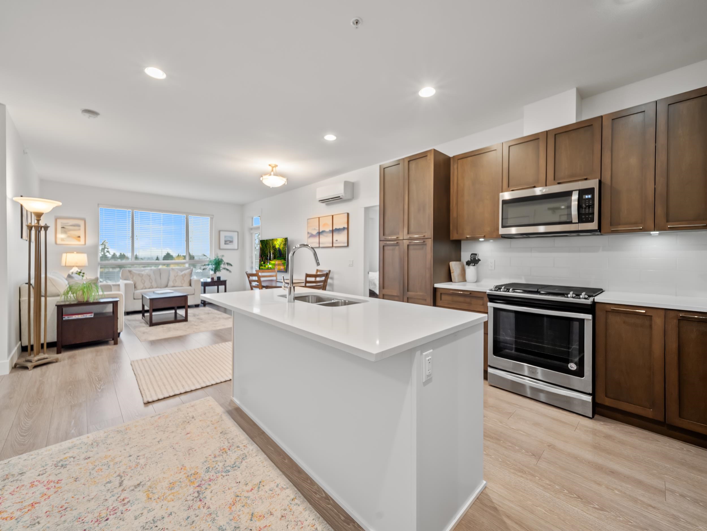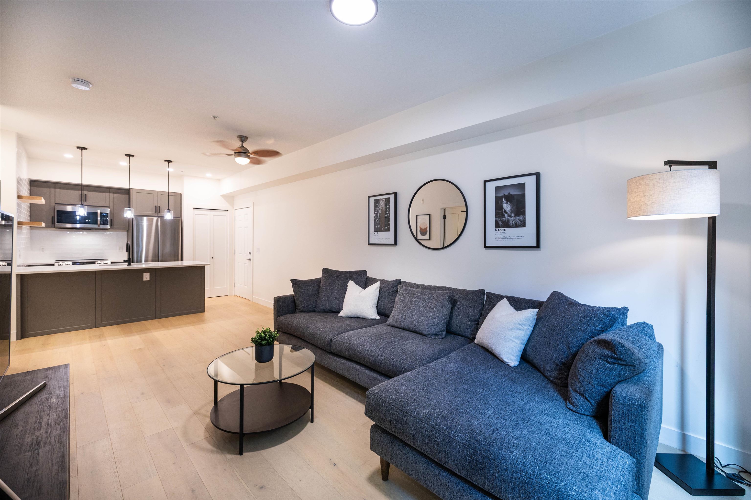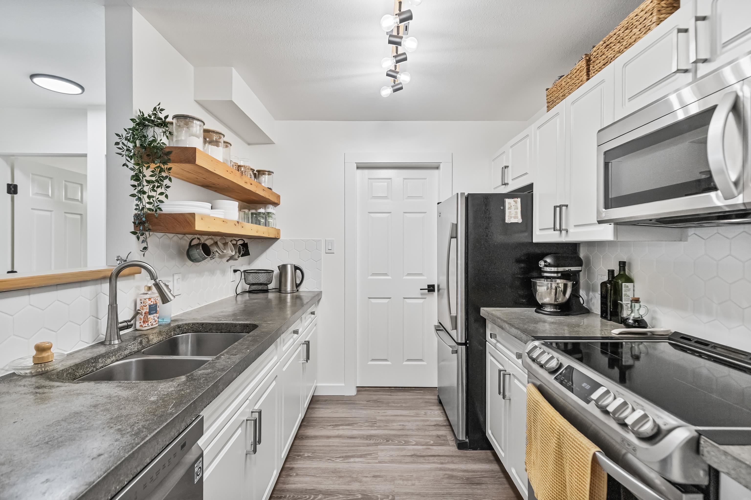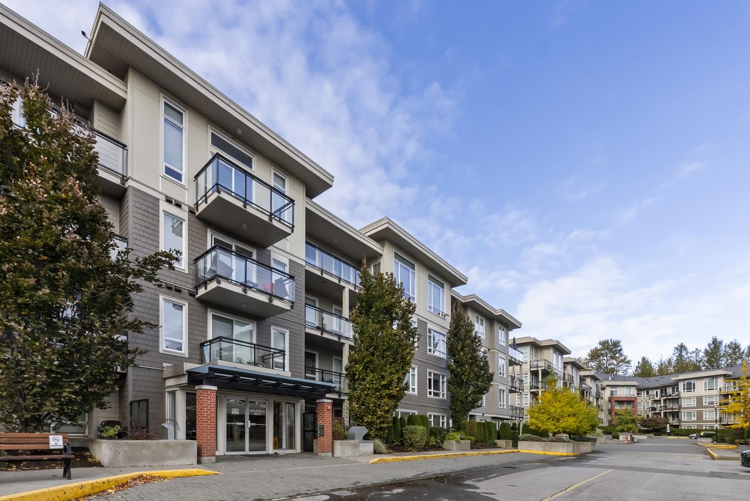Select your Favourite features
- Houseful
- BC
- Langley
- Willoughby - Willowbrook
- 8288 207a Street #429
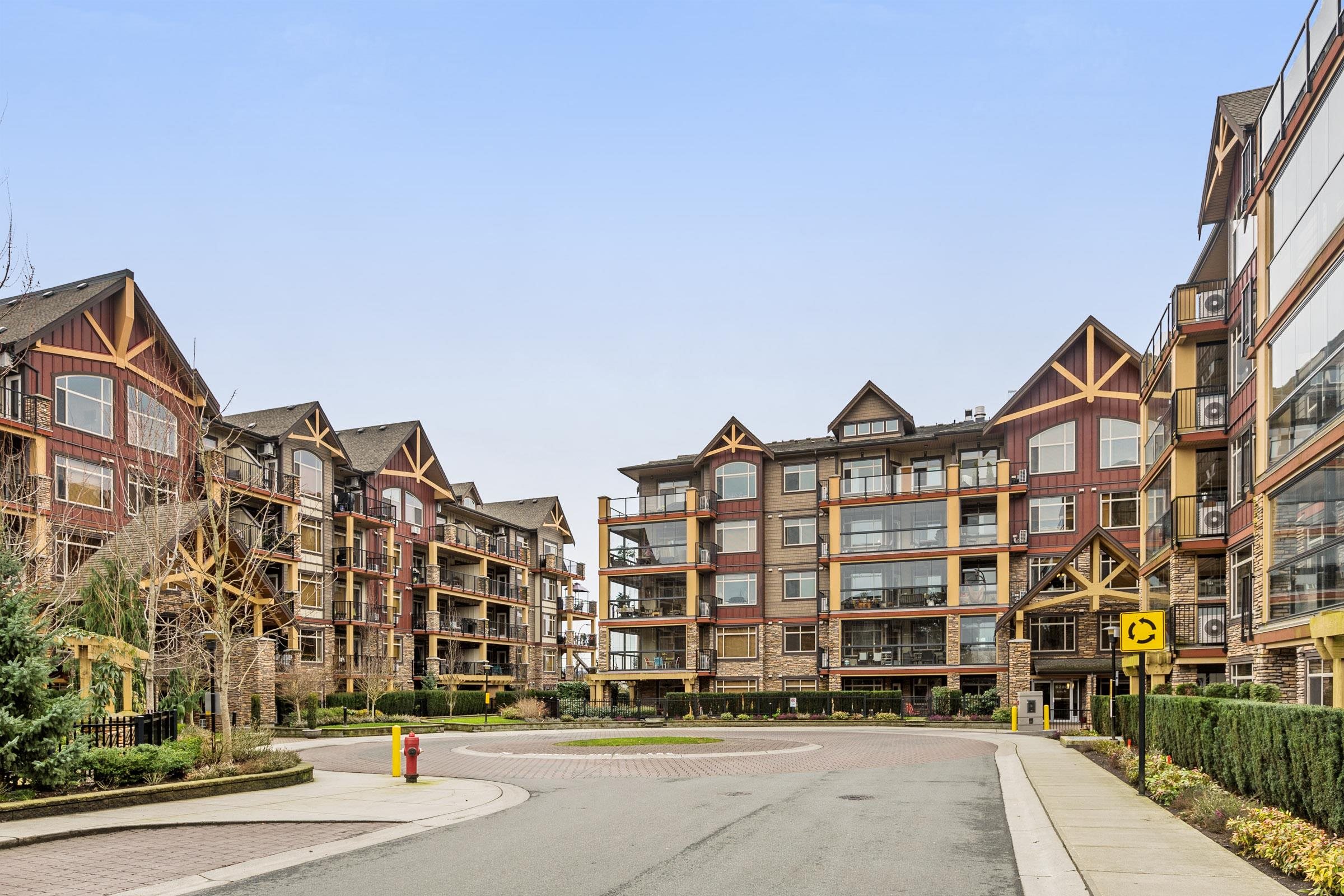
Highlights
Description
- Home value ($/Sqft)$626/Sqft
- Time on Houseful
- Property typeResidential
- Neighbourhood
- CommunityShopping Nearby
- Median school Score
- Year built2013
- Mortgage payment
Spotlessly maintained and MOVE-IN READY with QUICK OCCUPANCY, this 2 bedroom + den home at Walnut Ridge 2, Yorkson Creek offers style, comfort, and flexibility. The den is large enough to serve as a third bedroom or home office. Enjoy the oversized 180 sq ft solarium for year-round living, 2 full bathrooms with bathtubs and in-floor heating, plus a high-efficiency multi-zone heat pump for low-cost heating and cooling. Features include stainless steel appliances, upgraded washer/dryer, and 2 parking stalls—one with a large storage locker and electrical outlet. Prime location near parks, schools, and shopping—perfect for evening strolls. Some photos have been virtually staged.
MLS®#R3063443 updated 1 day ago.
Houseful checked MLS® for data 1 day ago.
Home overview
Amenities / Utilities
- Heat source Baseboard, electric
- Sewer/ septic Public sewer, sanitary sewer, storm sewer
Exterior
- Construction materials
- Foundation
- Roof
- # parking spaces 2
- Parking desc
Interior
- # full baths 2
- # total bathrooms 2.0
- # of above grade bedrooms
- Appliances Washer/dryer, dishwasher, refrigerator, stove
Location
- Community Shopping nearby
- Area Bc
- Subdivision
- Water source Public
- Zoning description Cd-75
Overview
- Basement information None
- Building size 1100.0
- Mls® # R3063443
- Property sub type Apartment
- Status Active
- Tax year 2025
Rooms Information
metric
- Living room 4.851m X 3.277m
Level: Main - Primary bedroom 4.267m X 3.2m
Level: Main - Foyer 1.854m X 1.422m
Level: Main - Kitchen 2.921m X 2.667m
Level: Main - Storage 1.753m X 1.27m
Level: Main - Bedroom 3.632m X 2.616m
Level: Main - Den 2.337m X 2.718m
Level: Main - Dining room 2.896m X 3.048m
Level: Main
SOA_HOUSEKEEPING_ATTRS
- Listing type identifier Idx

Lock your rate with RBC pre-approval
Mortgage rate is for illustrative purposes only. Please check RBC.com/mortgages for the current mortgage rates
$-1,837
/ Month25 Years fixed, 20% down payment, % interest
$
$
$
%
$
%

Schedule a viewing
No obligation or purchase necessary, cancel at any time
Nearby Homes
Real estate & homes for sale nearby

