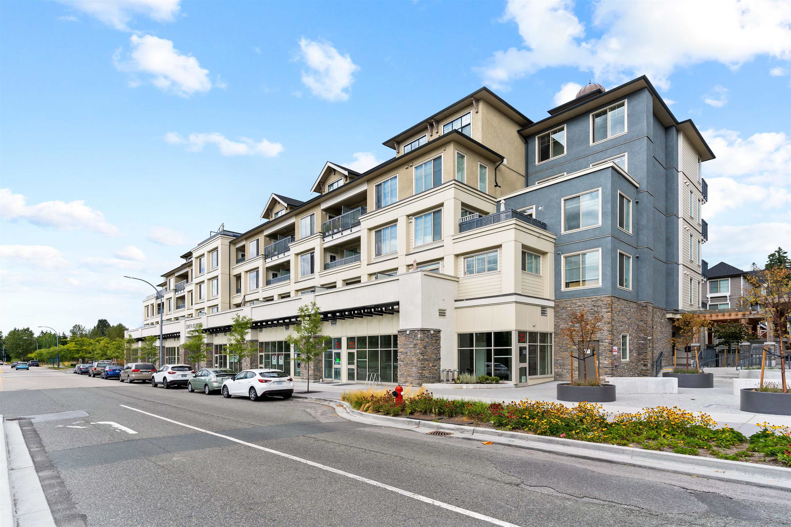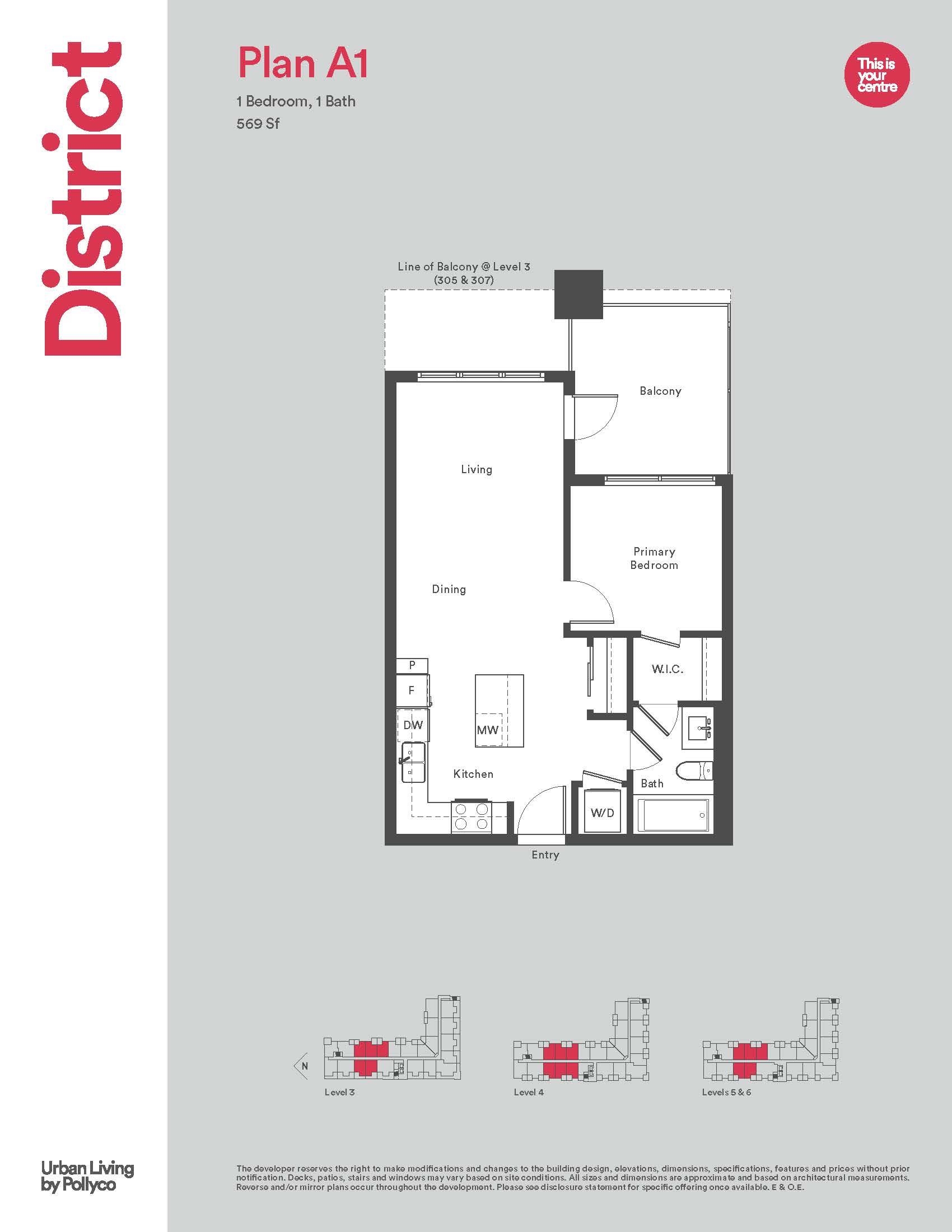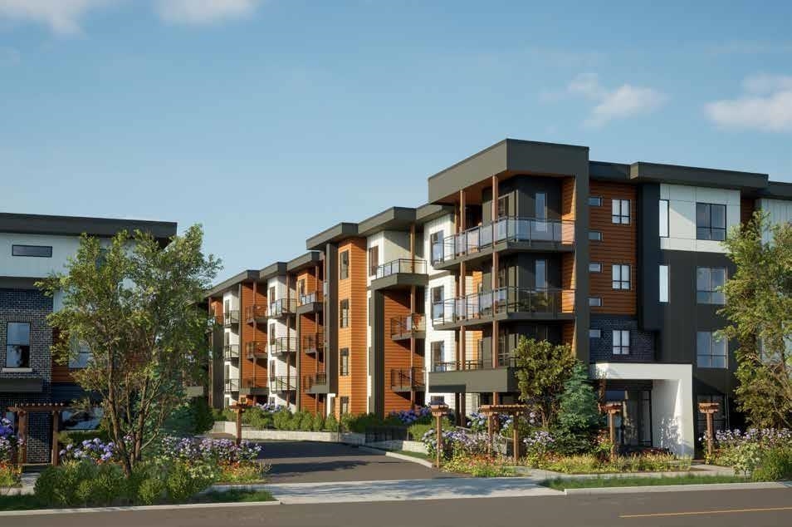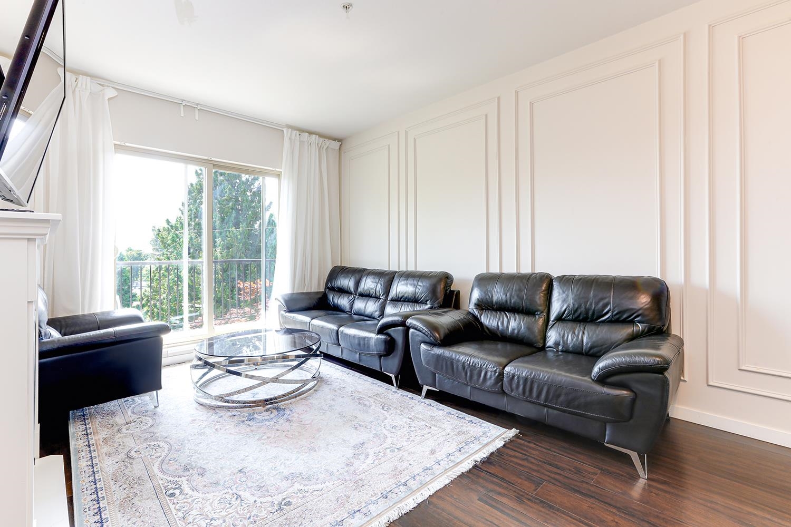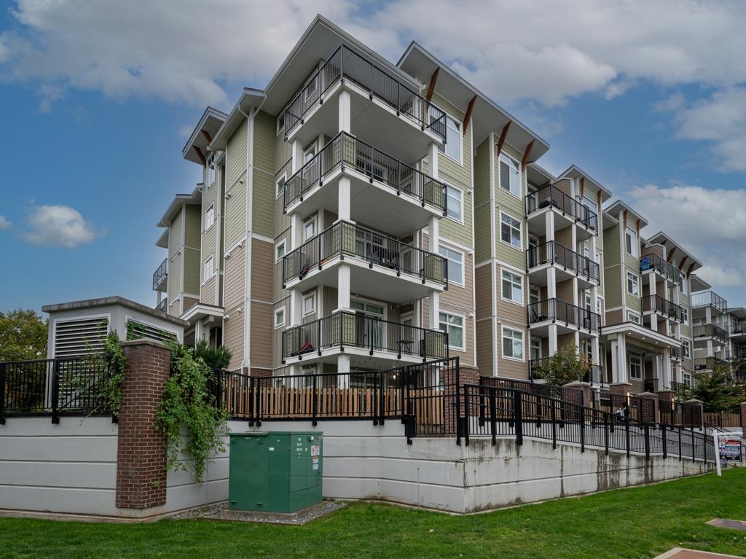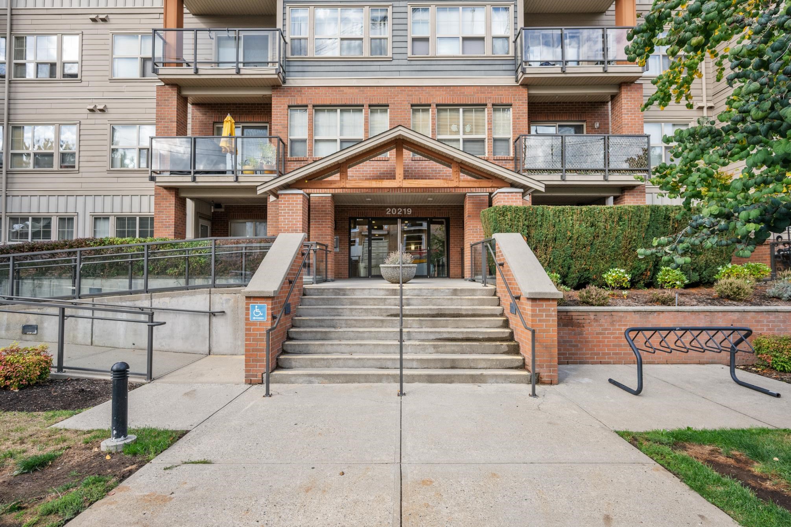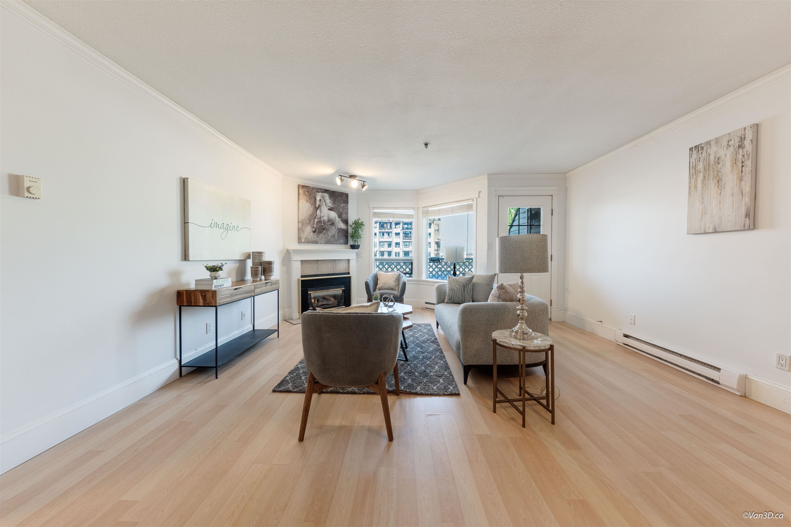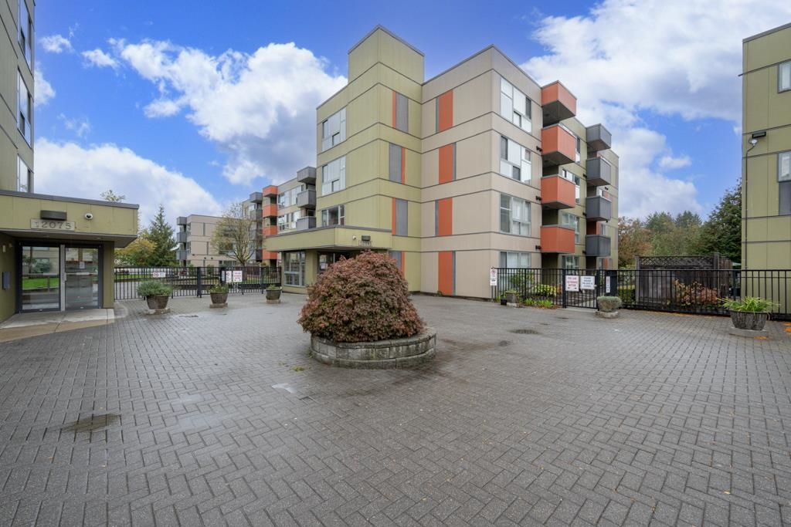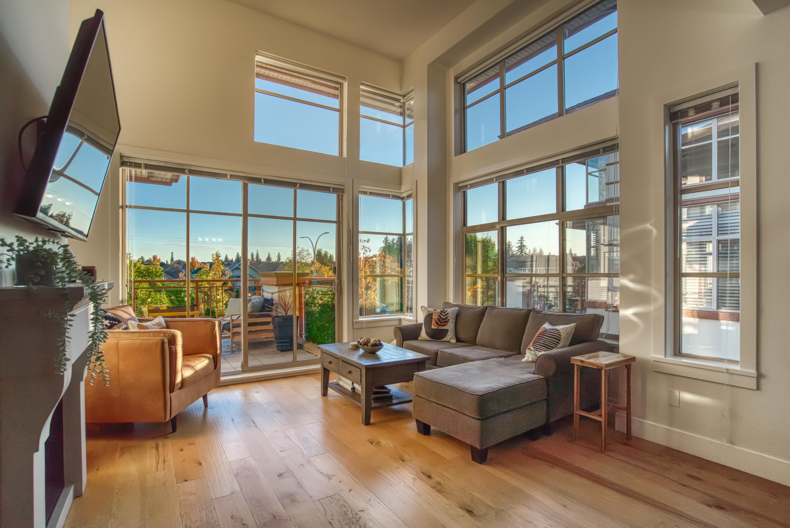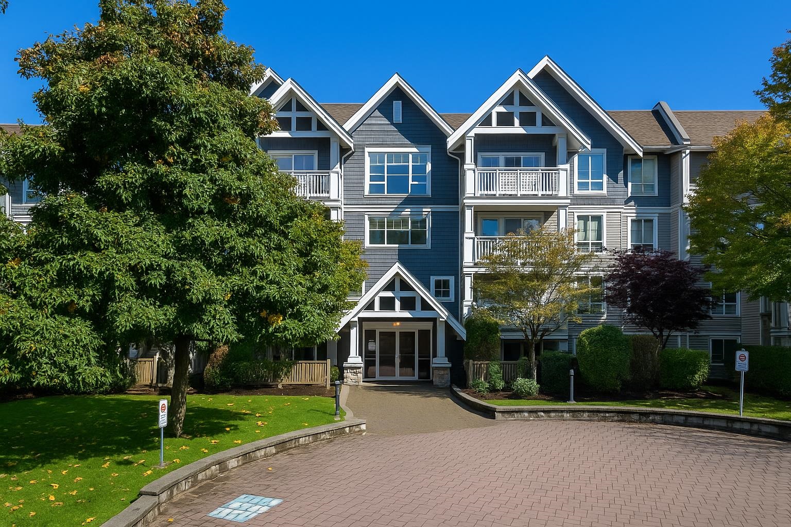- Houseful
- BC
- Langley
- Willoughby - Willowbrook
- 8288 207a Street #542
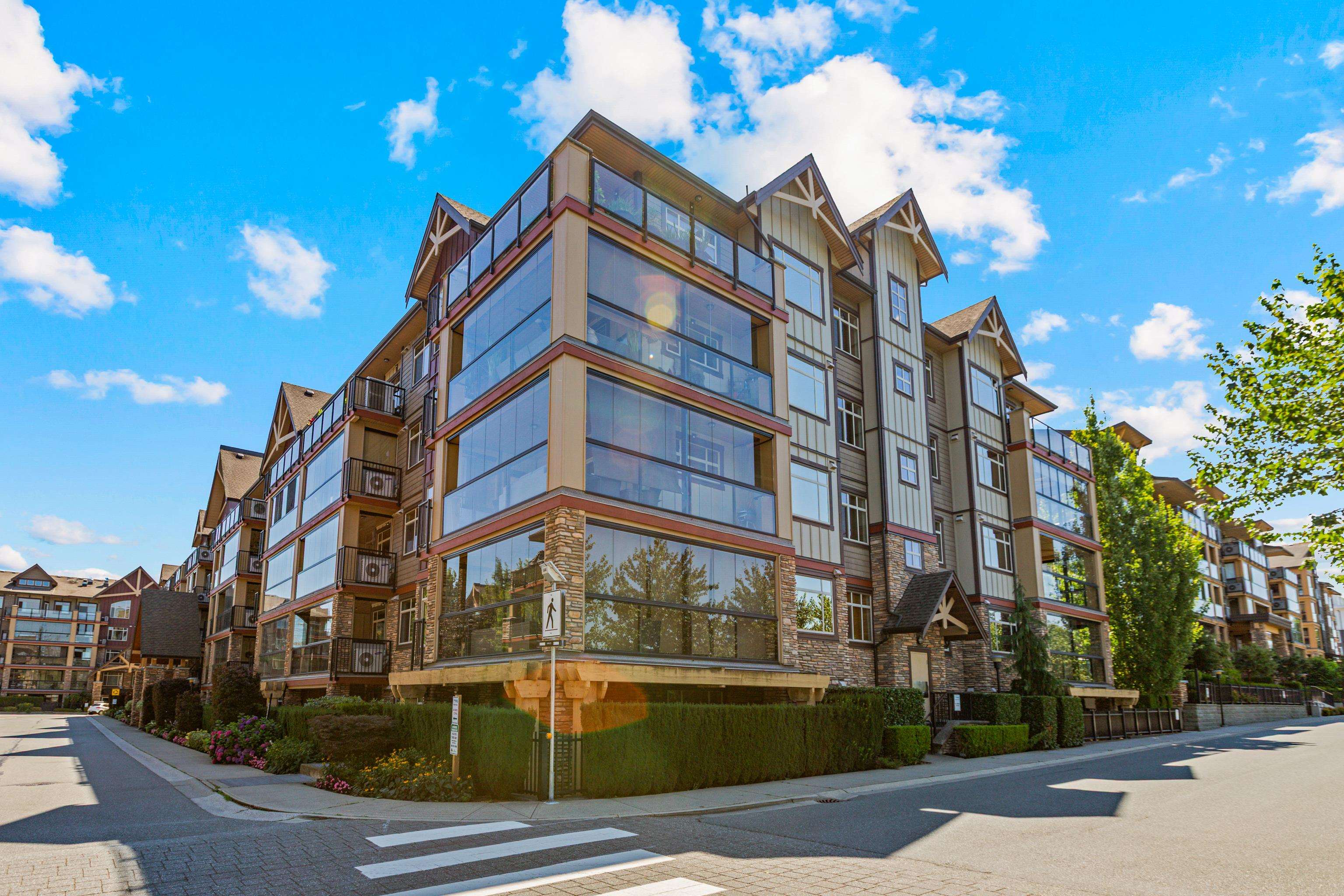
8288 207a Street #542
For Sale
26 Days
$629,900 $5K
$624,900
2 beds
2 baths
1,099 Sqft
8288 207a Street #542
For Sale
26 Days
$629,900 $5K
$624,900
2 beds
2 baths
1,099 Sqft
Highlights
Description
- Home value ($/Sqft)$569/Sqft
- Time on Houseful
- Property typeResidential
- StylePenthouse
- Neighbourhood
- CommunityShopping Nearby
- Median school Score
- Year built2012
- Mortgage payment
Top-floor living in Walnut Ridge at Yorkson Creek! Built by Quadra this two level 2 bed, 2 bath + flex area features vaulted ceilings, large windows, and an open layout filled with natural light. Take in the stunning mountain views from your patio on a sunny day. Enjoy a gourmet kitchen with granite counters, stainless steel appliances, and rich cabinetry. Additional features include A/C, heated bathroom floors, 2 side by side parking stalls, and 2 private roll up storage lockers. You can't beat this location located in the heart of Willoughby, close to schools, parks, shopping, and transit. Don’t miss out on this rare top-floor opportunity!
MLS®#R3052310 updated 1 week ago.
Houseful checked MLS® for data 1 week ago.
Home overview
Amenities / Utilities
- Heat source Baseboard, electric
- Sewer/ septic Public sewer, sanitary sewer, storm sewer
Exterior
- Construction materials
- Foundation
- Roof
- # parking spaces 2
- Parking desc
Interior
- # full baths 2
- # total bathrooms 2.0
- # of above grade bedrooms
- Appliances Washer/dryer, dishwasher, refrigerator, stove
Location
- Community Shopping nearby
- Area Bc
- Subdivision
- View Yes
- Water source Public
- Zoning description Cd-75
- Directions 696dc339e8ecaf31a0ba64fcb5b06d1d
Overview
- Basement information None
- Building size 1099.0
- Mls® # R3052310
- Property sub type Apartment
- Status Active
- Virtual tour
- Tax year 2024
Rooms Information
metric
- Primary bedroom 3.378m X 6.147m
Level: Above - Den 2.388m X 2.235m
Level: Main - Walk-in closet 1.041m X 2.438m
Level: Main - Kitchen 2.921m X 3.48m
Level: Main - Living room 3.912m X 3.531m
Level: Main - Dining room 2.388m X 3.251m
Level: Main - Foyer 1.397m X 2.21m
Level: Main - Laundry 2.21m X 1.016m
Level: Main - Primary bedroom 4.115m X 3.175m
Level: Main
SOA_HOUSEKEEPING_ATTRS
- Listing type identifier Idx

Lock your rate with RBC pre-approval
Mortgage rate is for illustrative purposes only. Please check RBC.com/mortgages for the current mortgage rates
$-1,666
/ Month25 Years fixed, 20% down payment, % interest
$
$
$
%
$
%

Schedule a viewing
No obligation or purchase necessary, cancel at any time
Nearby Homes
Real estate & homes for sale nearby

