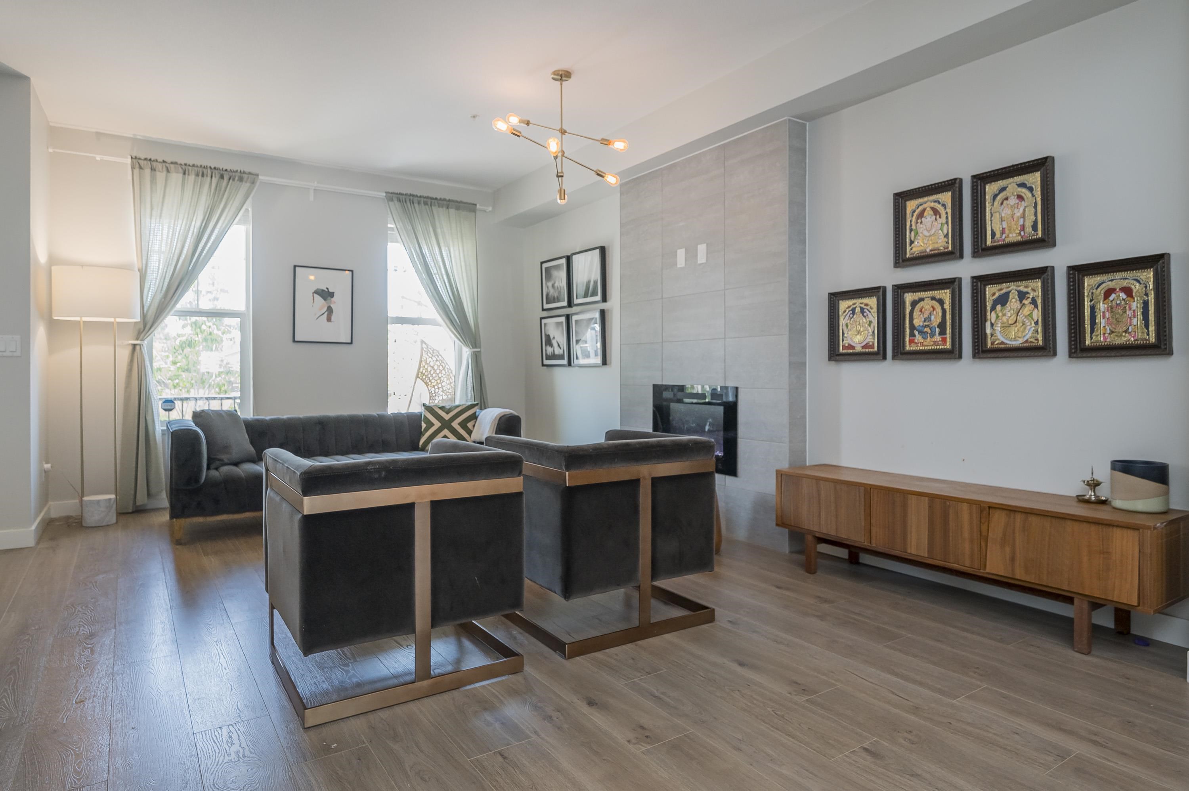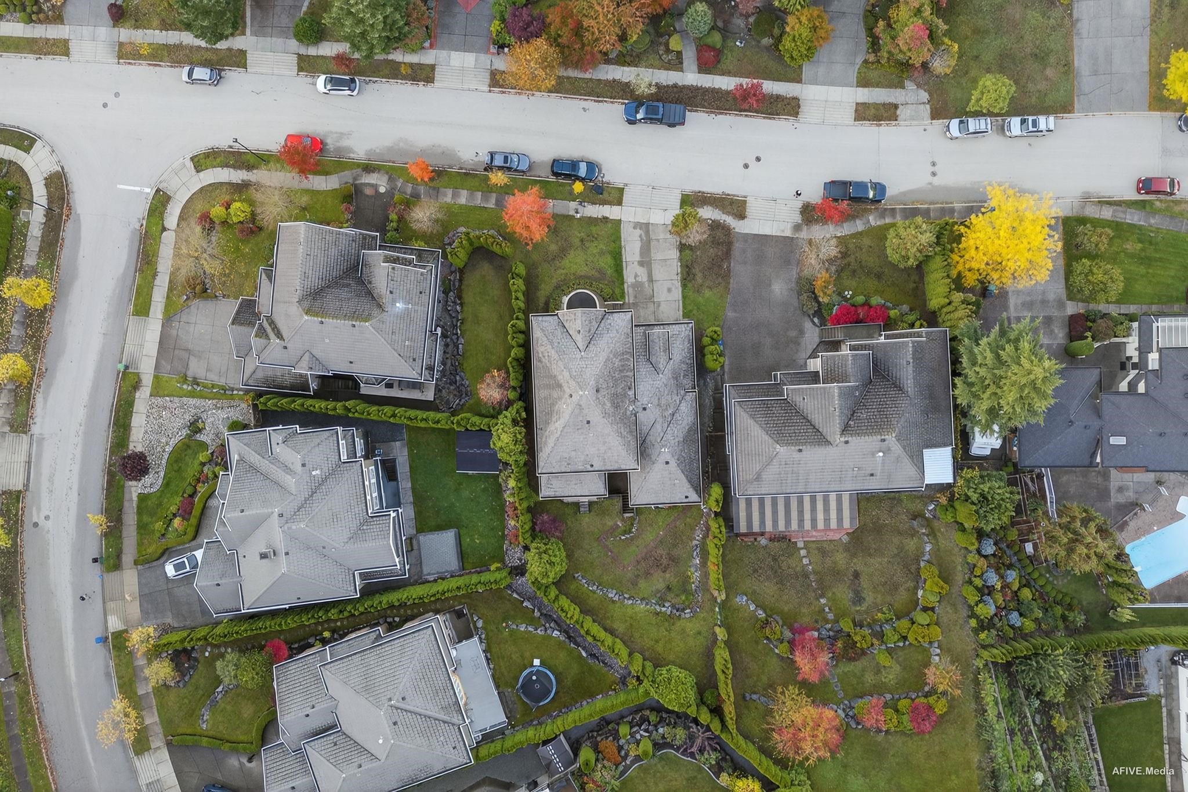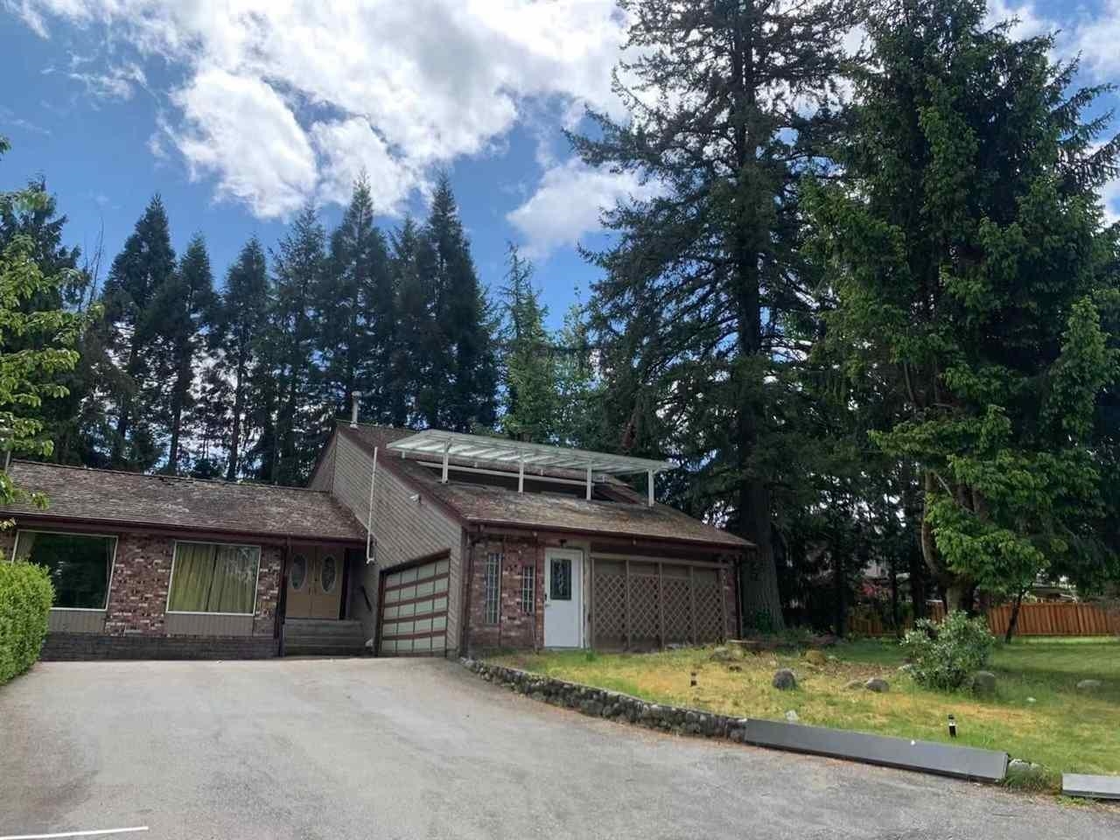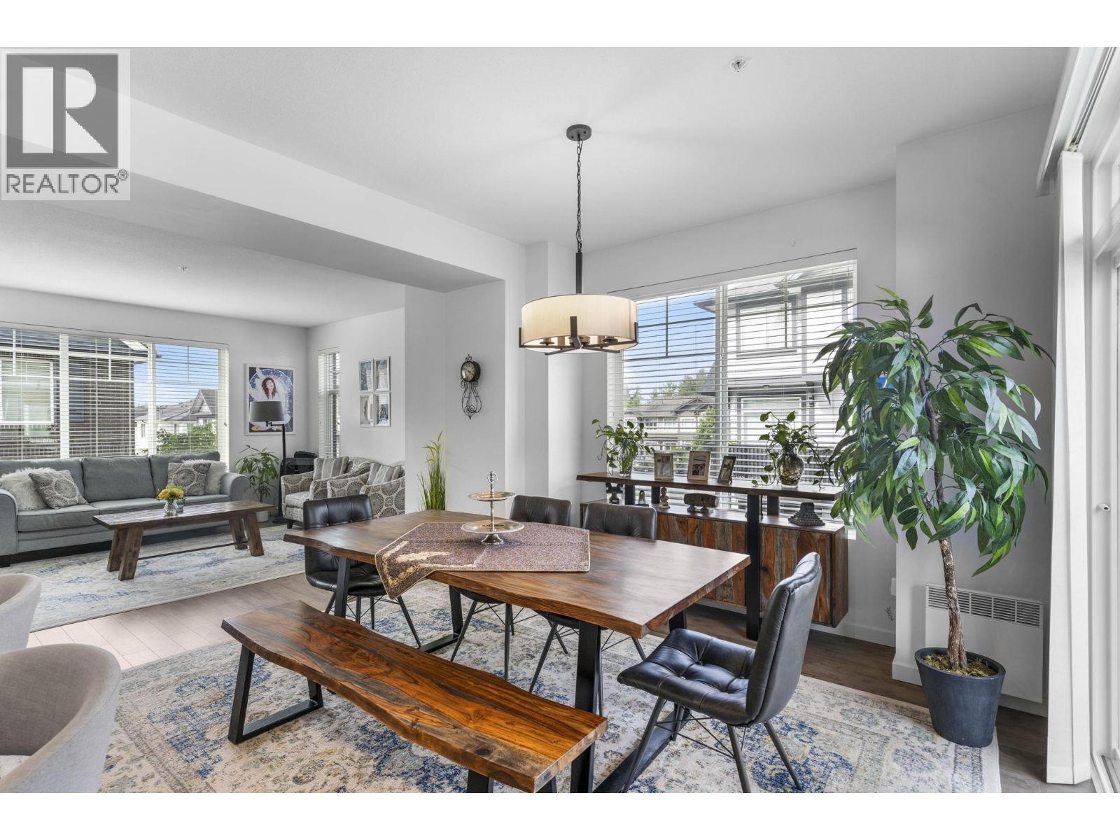Select your Favourite features
- Houseful
- BC
- Langley
- Willoughby - Willowbrook
- 82b Avenue

Highlights
Description
- Home value ($/Sqft)$442/Sqft
- Time on Houseful
- Property typeResidential
- Style4 level split
- Neighbourhood
- CommunityShopping Nearby
- Median school Score
- Year built2020
- Mortgage payment
NO STRATA FEES! Experience modern living in this stunning 4-bedroom, 4-bathroom home with AC, featuring a recreation room, media room, perfect for families and entertainers alike. Enjoy being part of a vibrant community. Located near top-rated schools, parks, restaurants, bakeries, shopping, Carvolth park and ride and Langley Events Centre, everything is just around the corner. The main floor features a bright living room, dining area, powder room, pantry, and a well-appointed kitchen with gas stove. Upstairs, you'll find 3 bedrooms, including a primary suite, plus a large rec/games room. The basement offers a cozy media room, a full bathroom, and an additional bedroom, ideal for guests or extended family. This home blends comfort, style, and unbeatable convenience. A Must see!
MLS®#R3058708 updated 1 week ago.
Houseful checked MLS® for data 1 week ago.
Home overview
Amenities / Utilities
- Heat source Forced air
- Sewer/ septic Public sewer
Exterior
- Construction materials
- Foundation
- Roof
- Fencing Fenced
- # parking spaces 2
- Parking desc
Interior
- # full baths 3
- # half baths 1
- # total bathrooms 4.0
- # of above grade bedrooms
- Appliances Washer/dryer, dishwasher, refrigerator, stove, range top
Location
- Community Shopping nearby
- Area Bc
- Water source Public
- Zoning description R-cl
Lot/ Land Details
- Lot dimensions 1938.0
Overview
- Lot size (acres) 0.04
- Basement information Finished
- Building size 2690.0
- Mls® # R3058708
- Property sub type Single family residence
- Status Active
- Tax year 2025
Rooms Information
metric
- Loft 8.28m X 4.724m
- Bedroom 2.692m X 4.089m
- Games room 5.004m X 4.724m
- Bedroom 3.429m X 2.845m
Level: Above - Bedroom 3.531m X 2.845m
Level: Above - Primary bedroom 3.454m X 3.886m
Level: Above - Living room 5.309m X 3.861m
Level: Main - Dining room 2.87m X 3.937m
Level: Main - Kitchen 4.191m X 3.556m
Level: Main - Foyer 1.803m X 2.032m
Level: Main
SOA_HOUSEKEEPING_ATTRS
- Listing type identifier Idx

Lock your rate with RBC pre-approval
Mortgage rate is for illustrative purposes only. Please check RBC.com/mortgages for the current mortgage rates
$-3,170
/ Month25 Years fixed, 20% down payment, % interest
$
$
$
%
$
%

Schedule a viewing
No obligation or purchase necessary, cancel at any time
Nearby Homes
Real estate & homes for sale nearby












