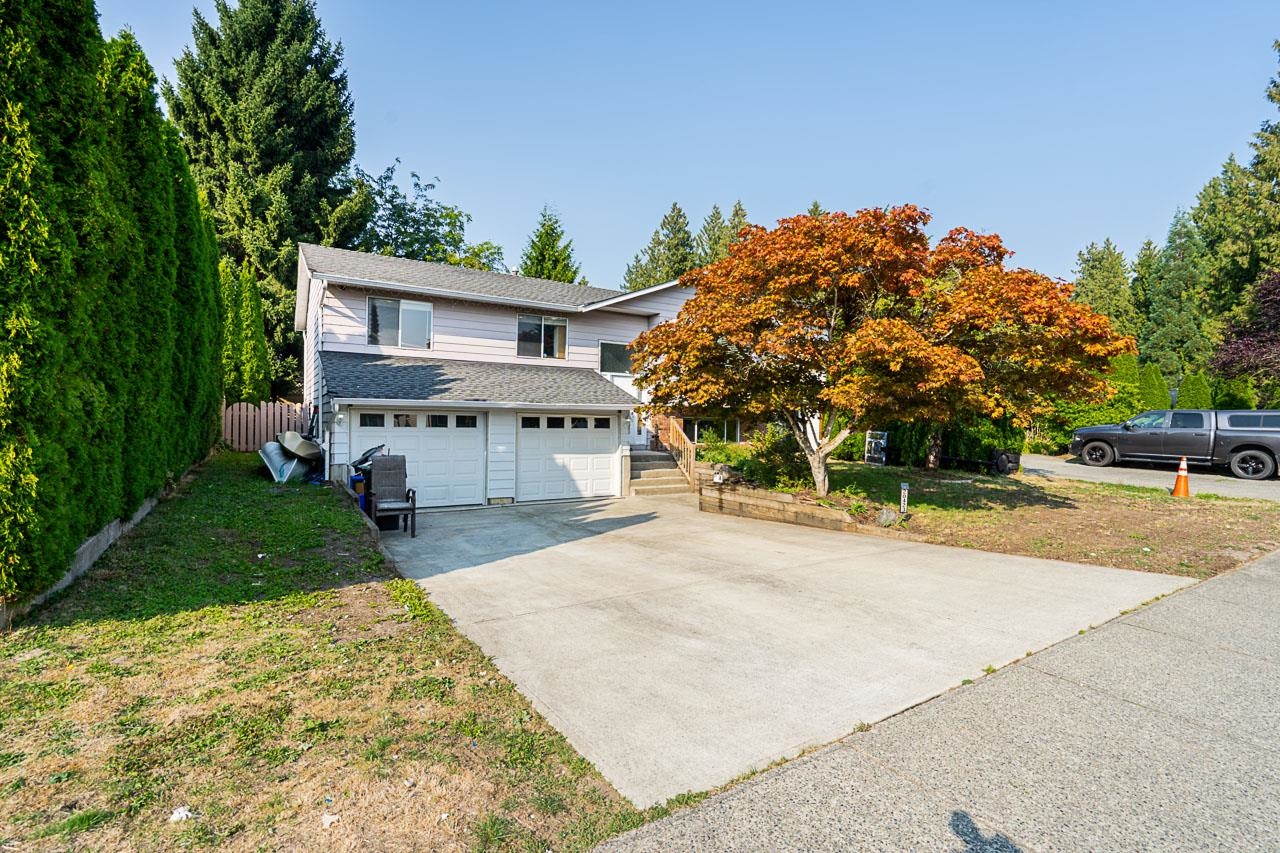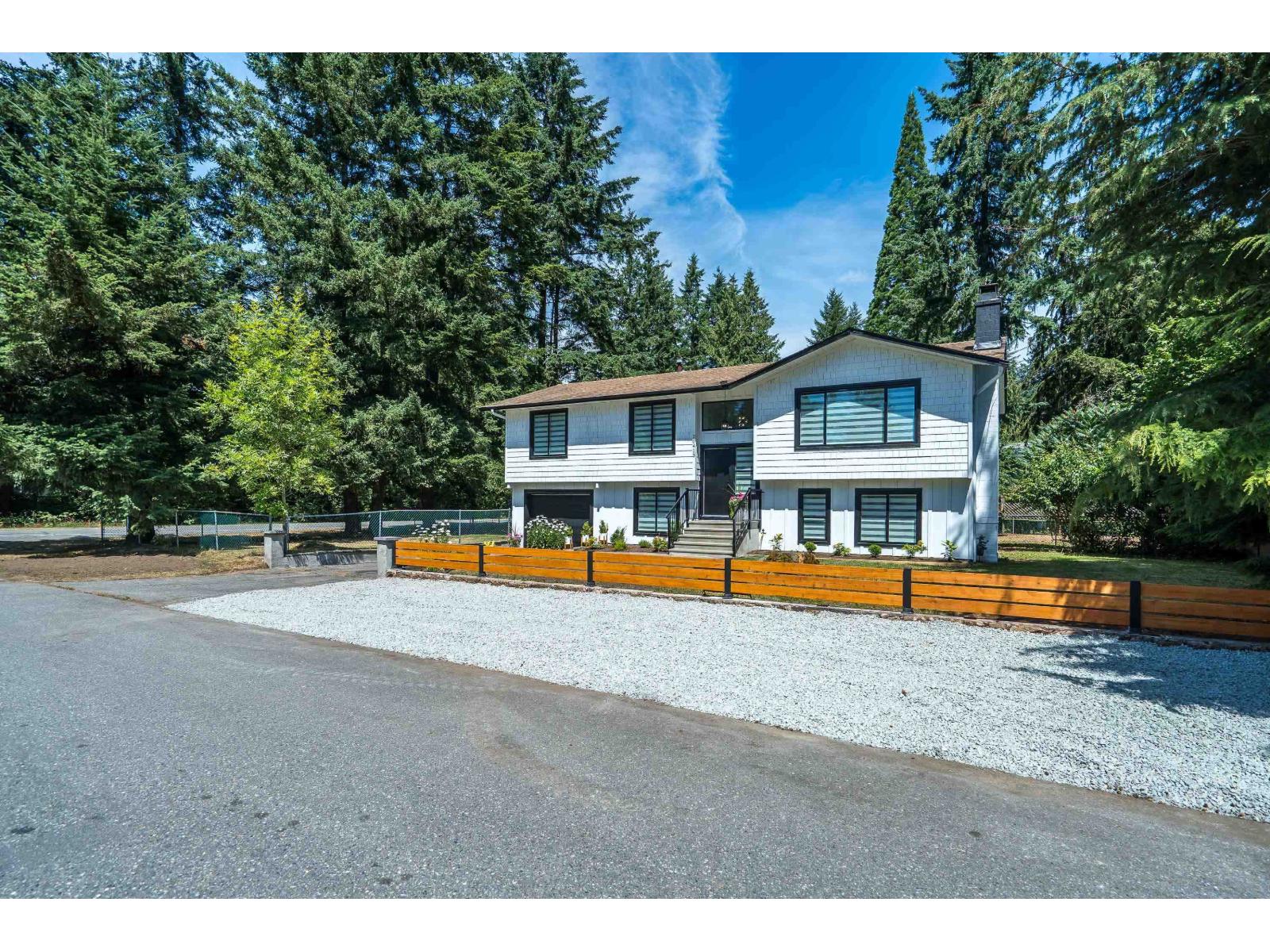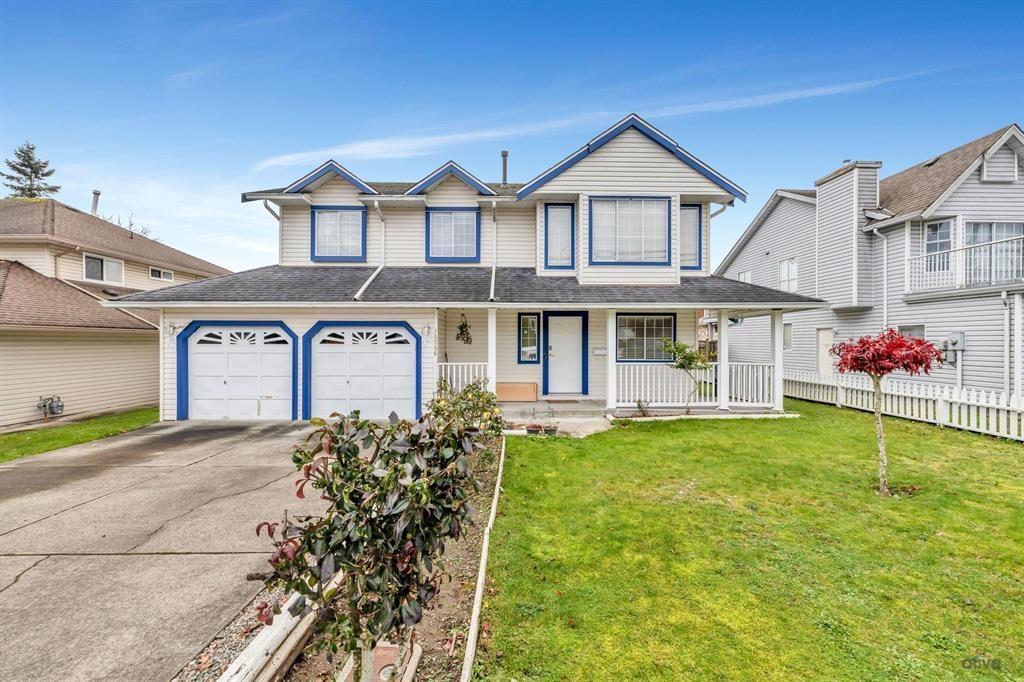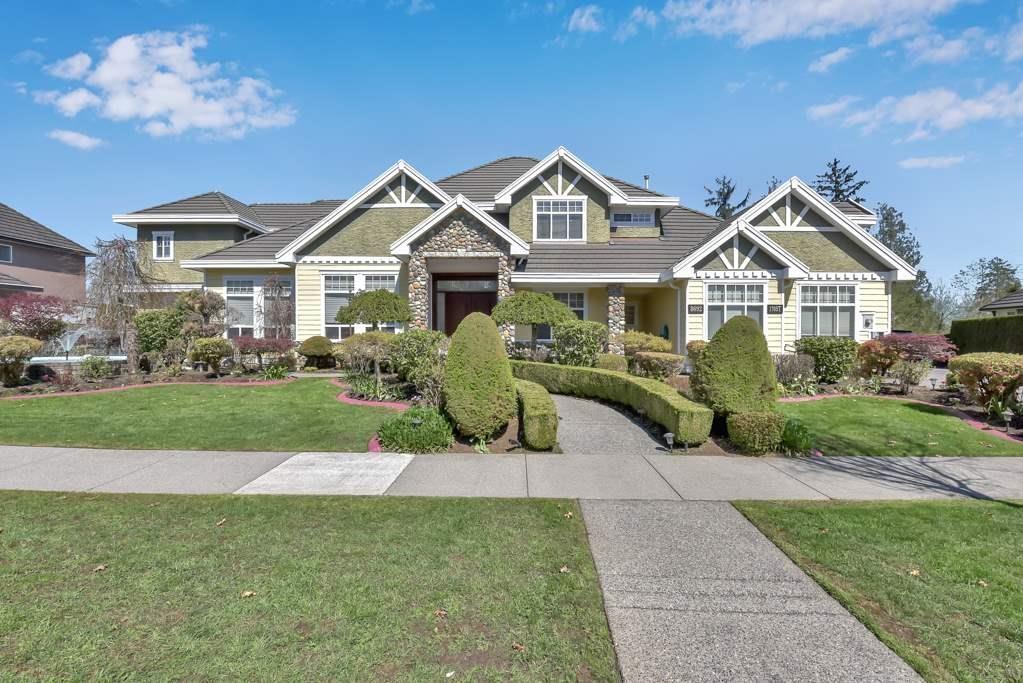- Houseful
- BC
- Langley
- Willoughby - Willowbrook
- 83 Avenue
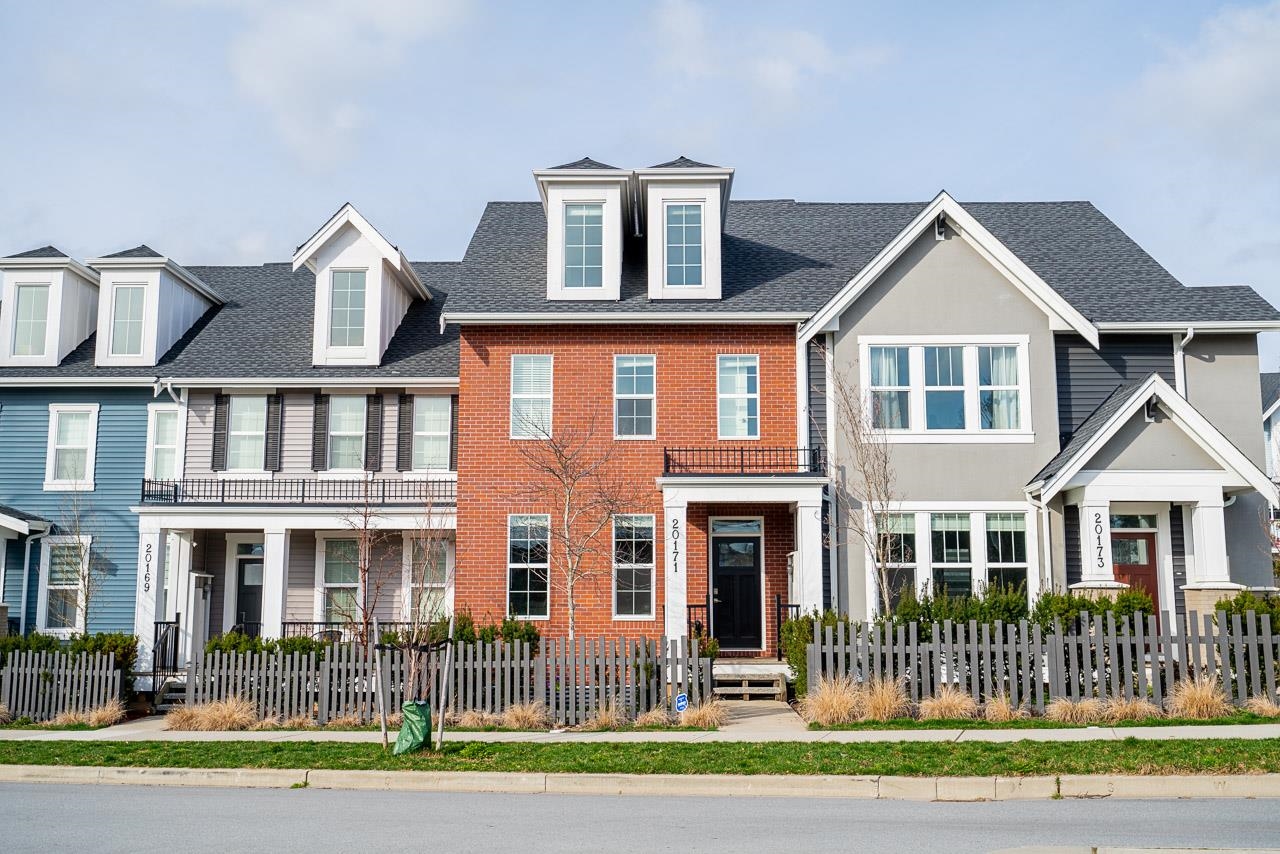
Highlights
Description
- Home value ($/Sqft)$530/Sqft
- Time on Houseful
- Property typeResidential
- Neighbourhood
- CommunityShopping Nearby
- Median school Score
- Year built2022
- Mortgage payment
STUNNING PARK VIEW SOUTH-FACING HOME IN LATIMER HEIGHTS! A RARE GEM! Experience Luxury in this BRIGHT, NEWLY BUILT Huge 2,450 SF home featuring the BEST FLOORPLAN IN Development. This Spacious property offers 4 -7 (potential) bedrooms, 4 bathrooms, a fully finished basement & a Huge loft with possible 2 bedrooms. Over $50K IN UPGRADES, including FULL A/C, Top-tier Stainless Steel appliances, EV ready, 220V hot tub outlet, & elegant hardwood flooring throughout and More! The backyard features a BBQ-ready Patio & Yard, perfect for Family entertaining. Unbeatable location: Steps from Parks, 5 min to shopping, transit, Highway 1, & Top-Rated All levels of schools. Combining LUXURY & PRACTICALITY, this home is perfect for families or Multi-generational living. BOOK TODAY!
Home overview
- Heat source Forced air, natural gas
- Sewer/ septic Public sewer
- Construction materials
- Foundation
- Roof
- # parking spaces 2
- Parking desc
- # full baths 3
- # half baths 1
- # total bathrooms 4.0
- # of above grade bedrooms
- Appliances Washer/dryer, dishwasher, refrigerator, stove, microwave, range top
- Community Shopping nearby
- Area Bc
- Subdivision
- View Yes
- Water source Public
- Zoning description R-cl
- Lot dimensions 2092.0
- Lot size (acres) 0.05
- Basement information Finished
- Building size 2450.0
- Mls® # R3028406
- Property sub type Single family residence
- Status Active
- Virtual tour
- Tax year 2024
- Recreation room 4.648m X 4.953m
- Walk-in closet 1.118m X 1.499m
- Bedroom 2.464m X 4.064m
- Laundry 1.651m X 2.616m
- Bedroom 5.512m X 6.096m
- Bedroom 4.648m X 4.953m
- Primary bedroom 3.404m X 3.683m
Level: Above - Bedroom 2.819m X 3.581m
Level: Above - Bedroom 2.819m X 3.581m
Level: Above - Dining room 2.794m X 3.886m
Level: Main - Kitchen 4.14m X 4.724m
Level: Main - Living room 5.207m X 3.886m
Level: Main - Foyer 1.549m X 1.829m
Level: Main
- Listing type identifier Idx

$-3,464
/ Month






