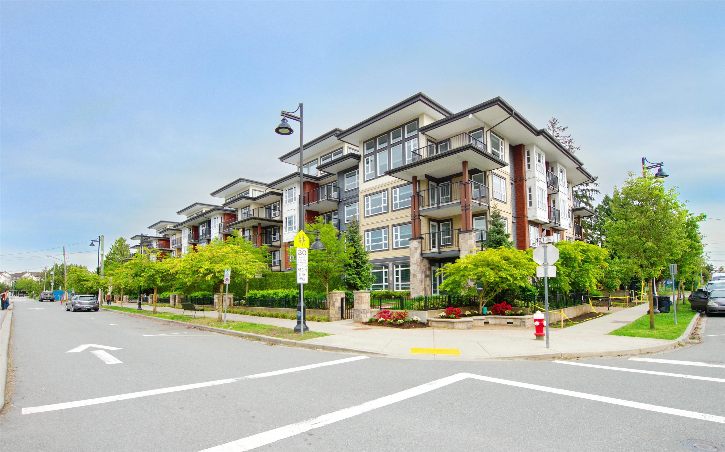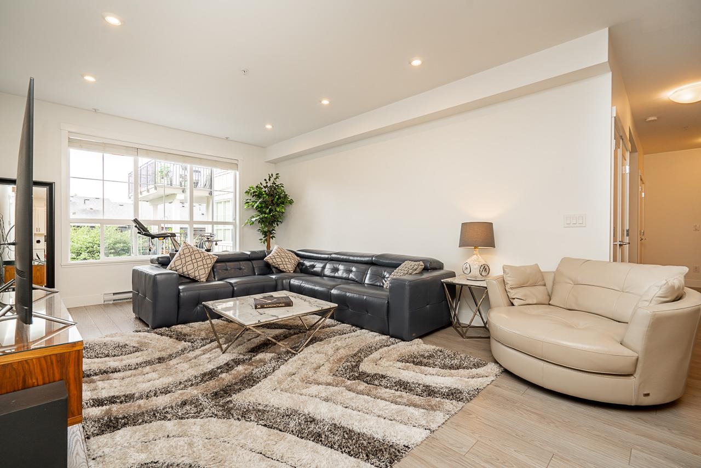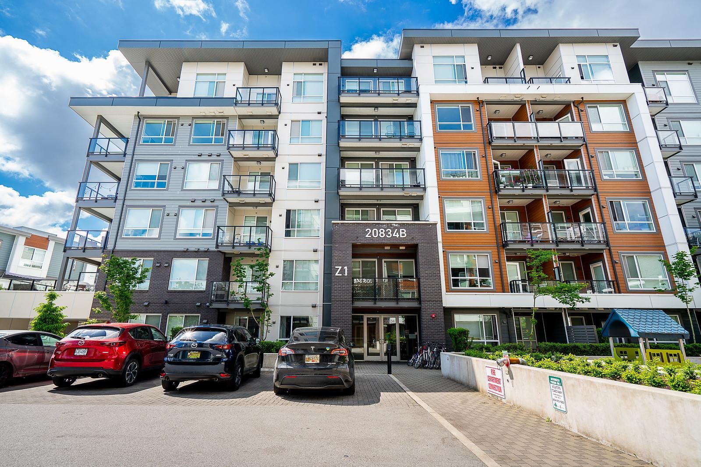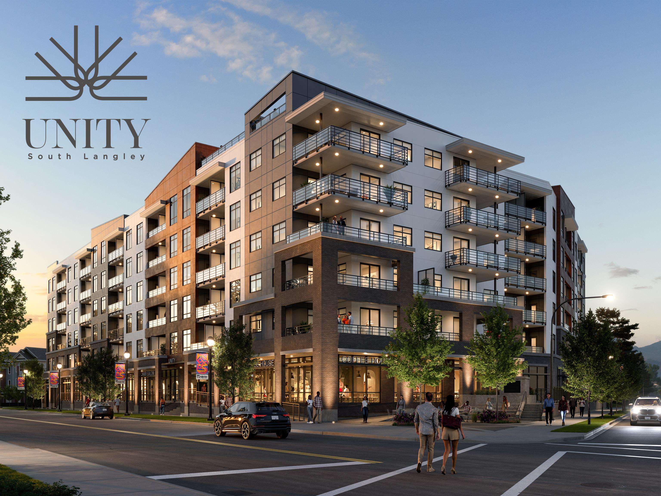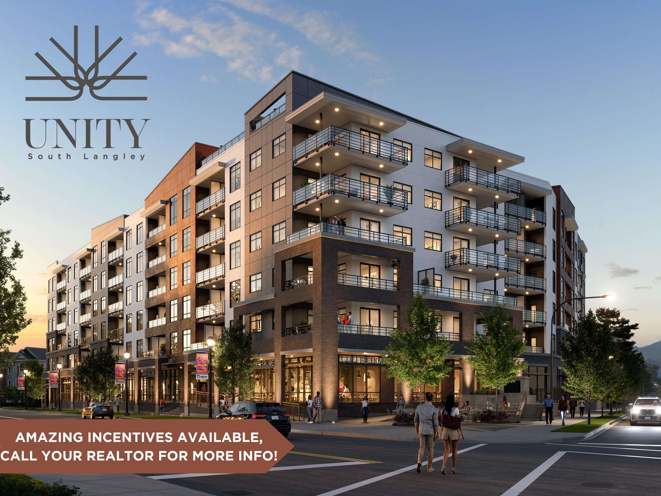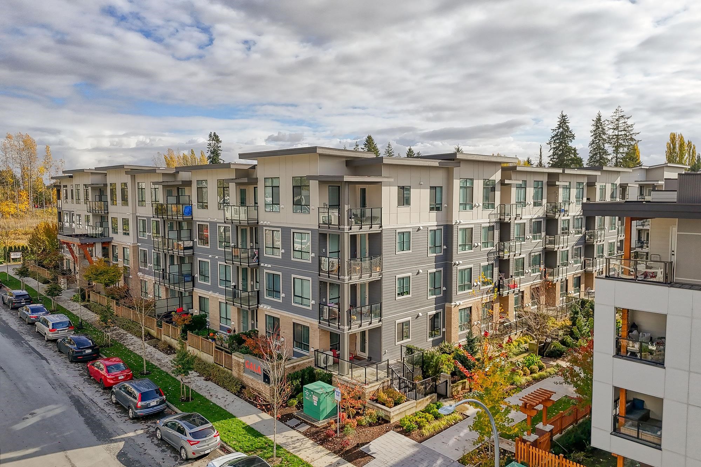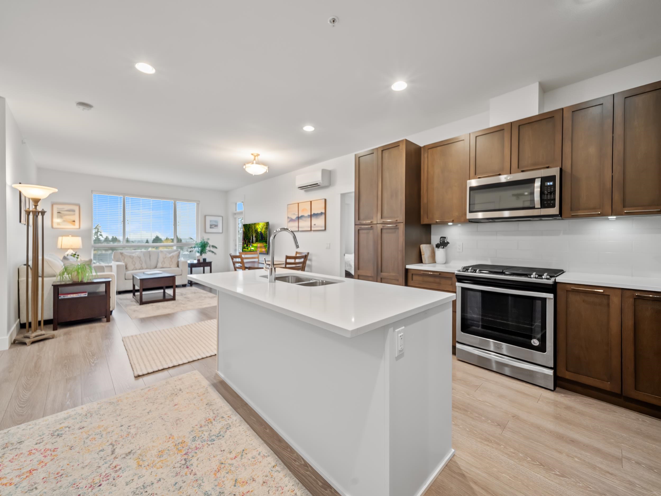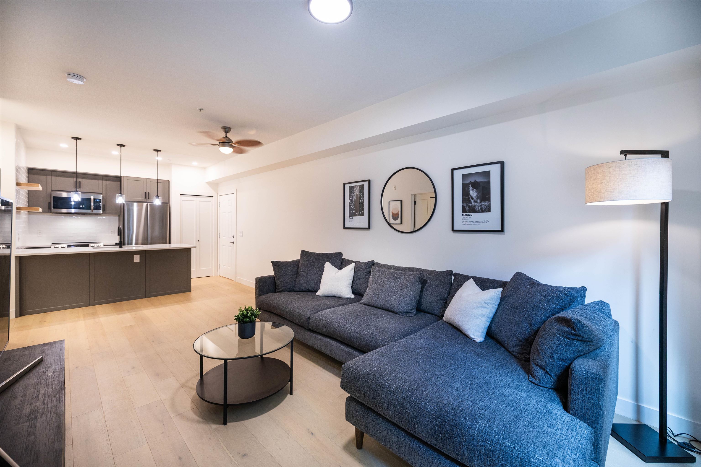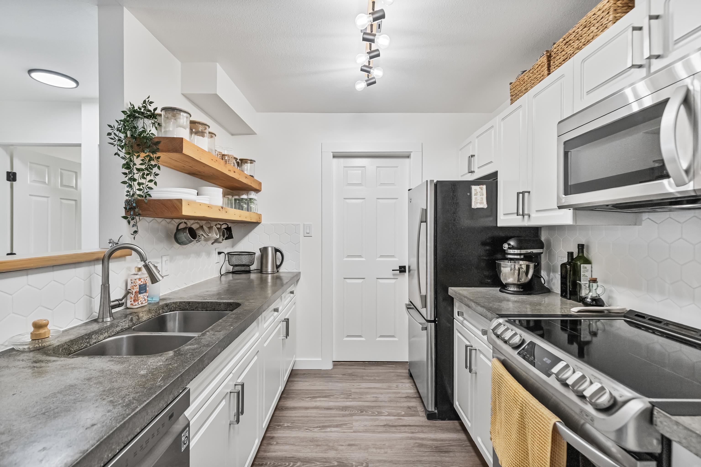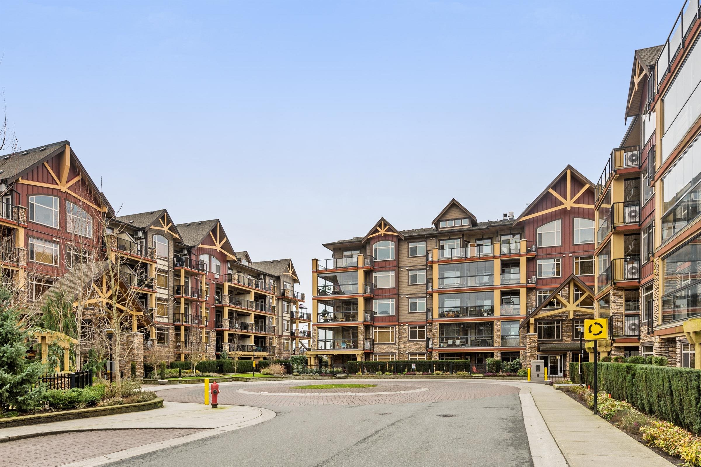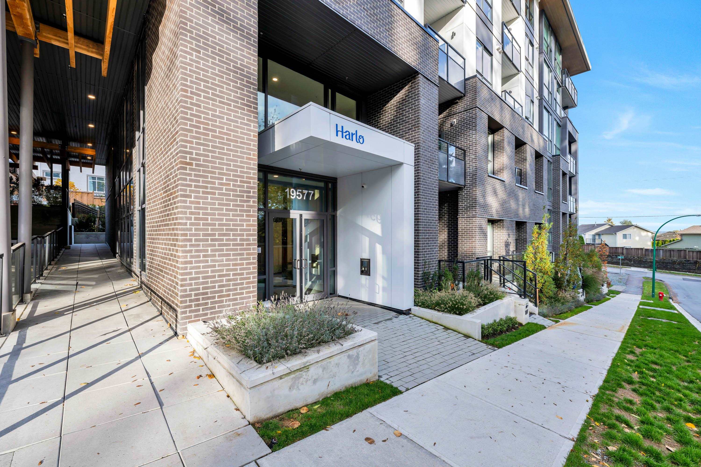- Houseful
- BC
- Langley
- Willoughby - Willowbrook
- 8327 201 Street #d408
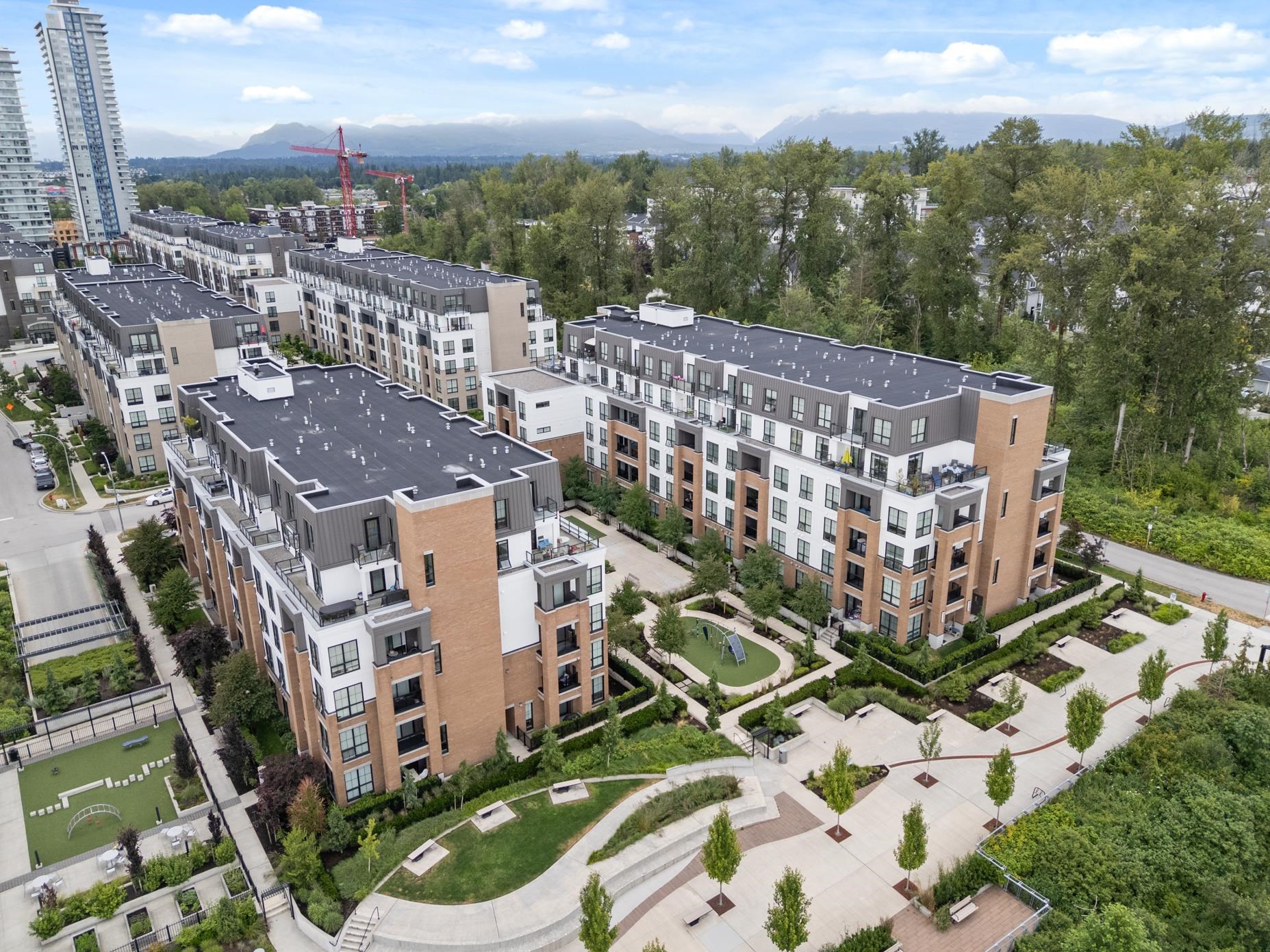
8327 201 Street #d408
8327 201 Street #d408
Highlights
Description
- Home value ($/Sqft)$664/Sqft
- Time on Houseful
- Property typeResidential
- Neighbourhood
- CommunityShopping Nearby
- Median school Score
- Year built2022
- Mortgage payment
Live at the heart of Latimer Village, where modern comfort meets vibrant community. This sunny west-facing 2-bed, 2-bath,+ den condo with functional open-concept layout offers quartz counters, stainless steel appliances, laminate floors, & large windows that fill your home with afternoon light. Enjoy peaceful courtyard views, fresh breezes through a wizard screen door, & the quiet of being set back from 200 St. Both bedrooms boast walk-in closets, with a king-size fit in the primary. Step outside to boutique shops, cozy cafés, & gourmet dining, or stroll to parks, trails, & the new Elementary School, Middle & High Schools. Easy Hwy 1 & Carvolth Exchange access, with an underground parking space conveniently located near entrance. Your perfect blend of style, convenience, & charm awaits.
Home overview
- Heat source Baseboard, electric
- Sewer/ septic Public sewer, sanitary sewer, storm sewer
- # total stories 5.0
- Construction materials
- Foundation
- Roof
- # parking spaces 1
- Parking desc
- # full baths 2
- # total bathrooms 2.0
- # of above grade bedrooms
- Appliances Washer/dryer, dishwasher, refrigerator, stove, microwave
- Community Shopping nearby
- Area Bc
- Subdivision
- Water source Public
- Zoning description Cd-126
- Directions 8e352a20a1f34fe83fba9d0ca0f8255e
- Basement information None
- Building size 979.0
- Mls® # R3036925
- Property sub type Apartment
- Status Active
- Virtual tour
- Tax year 2024
- Office 1.499m X 2.464m
Level: Main - Living room 3.505m X 2.591m
Level: Main - Walk-in closet 1.372m X 1.727m
Level: Main - Primary bedroom 3.023m X 3.556m
Level: Main - Dining room 3.861m X 3.302m
Level: Main - Kitchen 3.683m X 3.353m
Level: Main - Bedroom 2.896m X 3.048m
Level: Main - Walk-in closet 2.438m X 2.921m
Level: Main
- Listing type identifier Idx

$-1,733
/ Month

