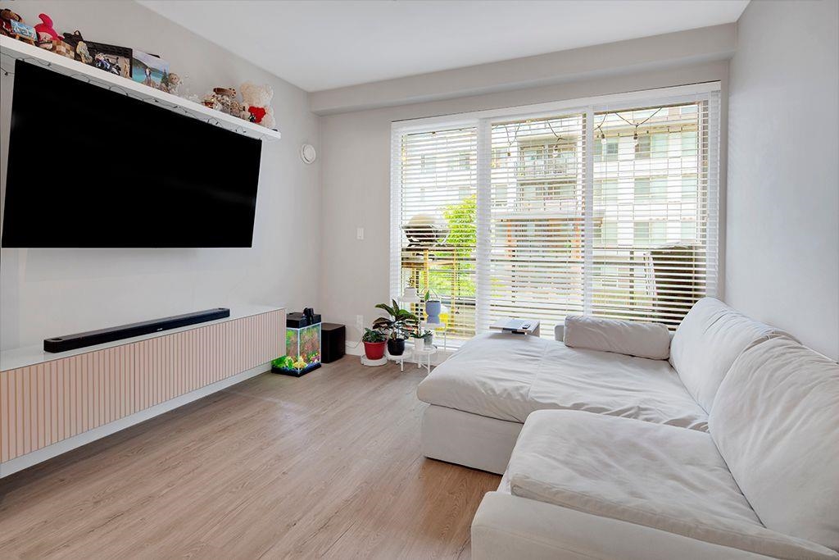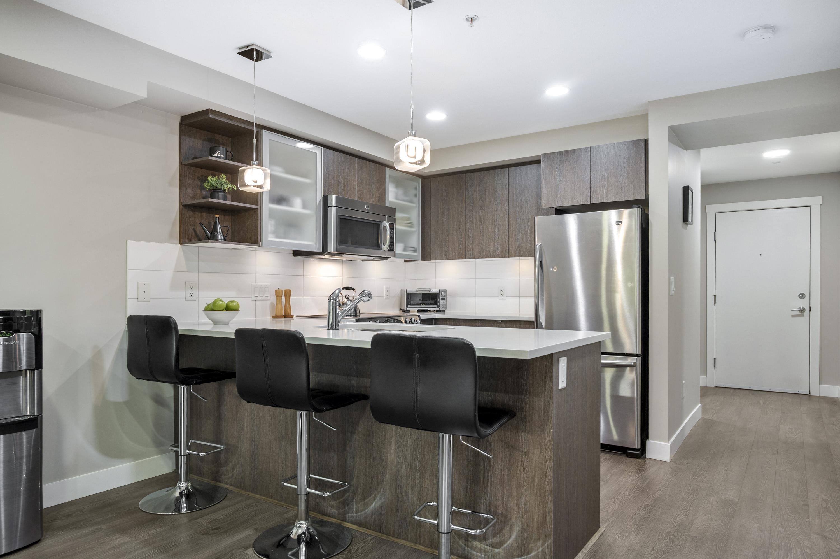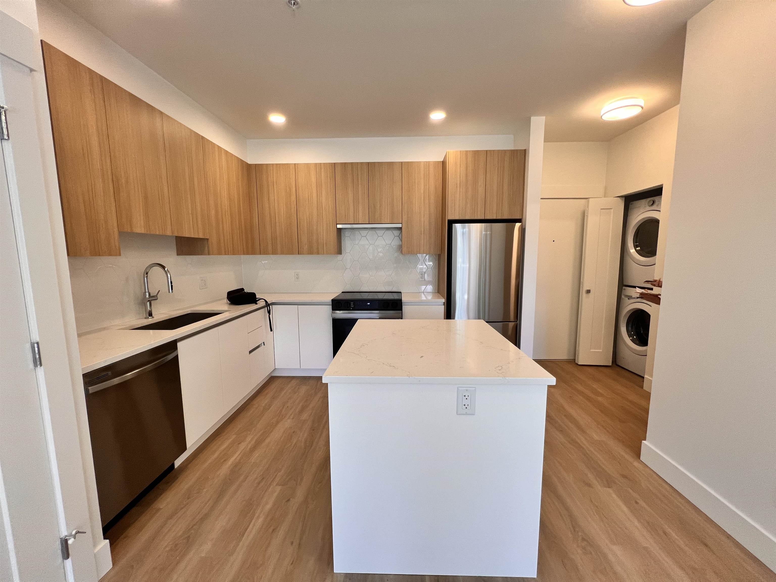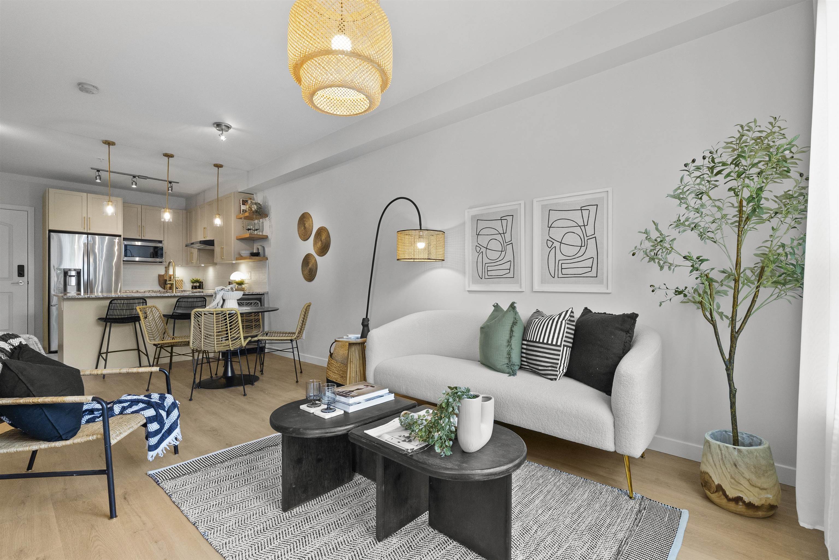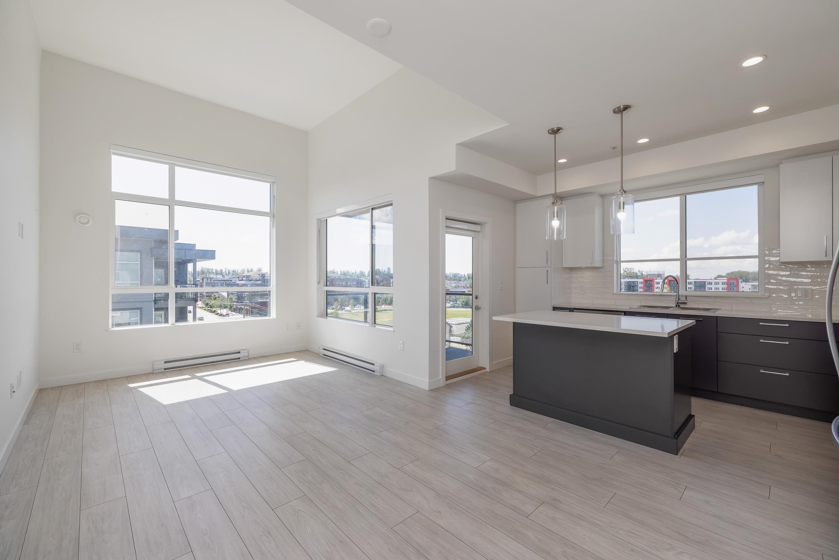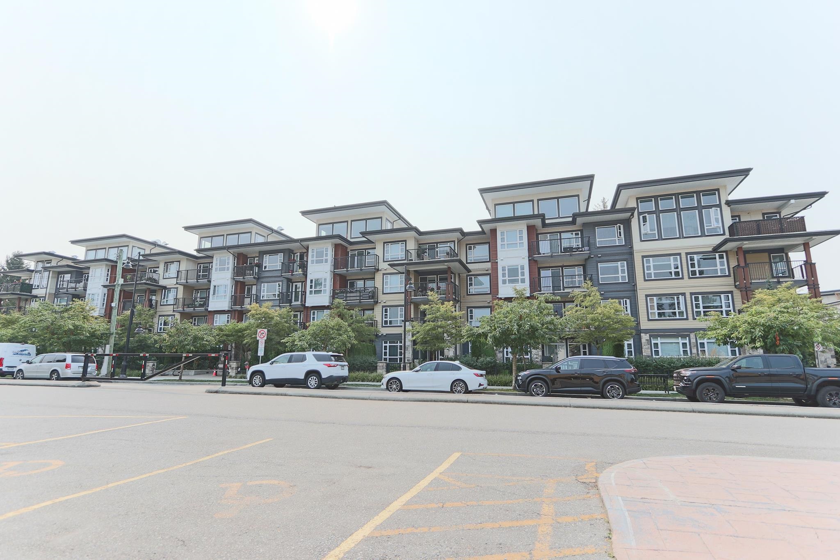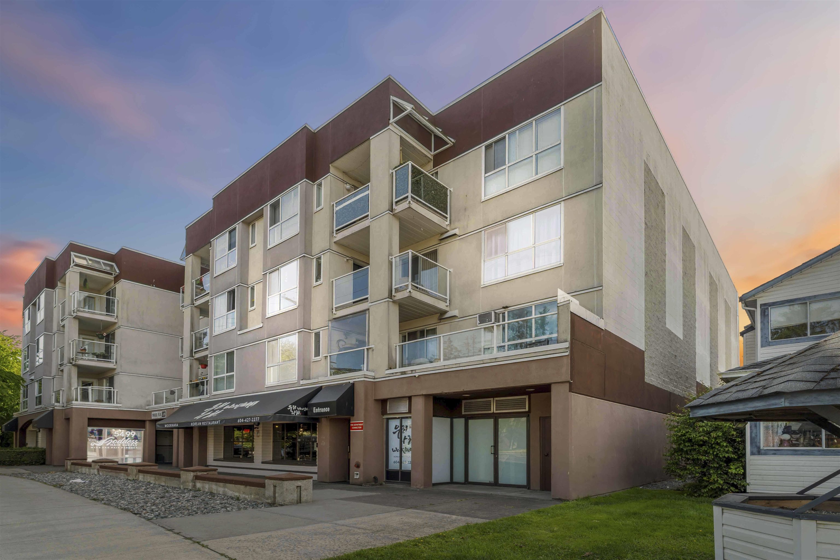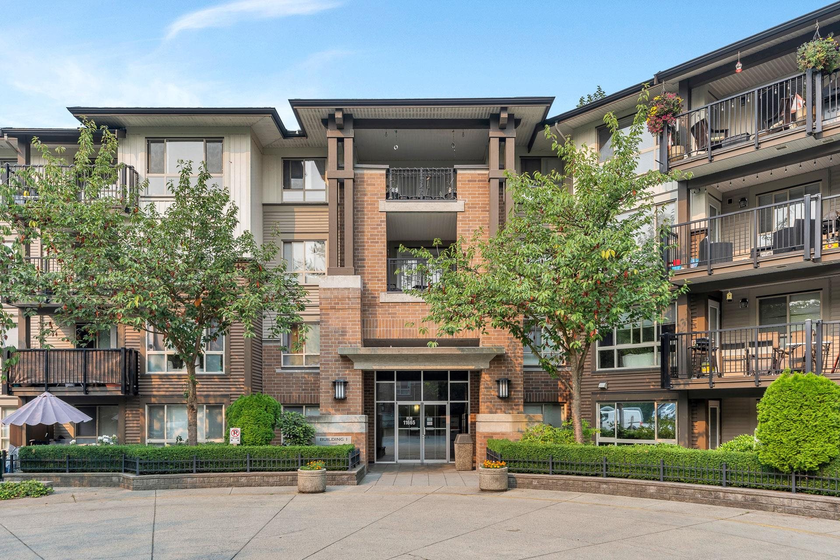- Houseful
- BC
- Langley
- Willoughby - Willowbrook
- 8353 200a Street #504
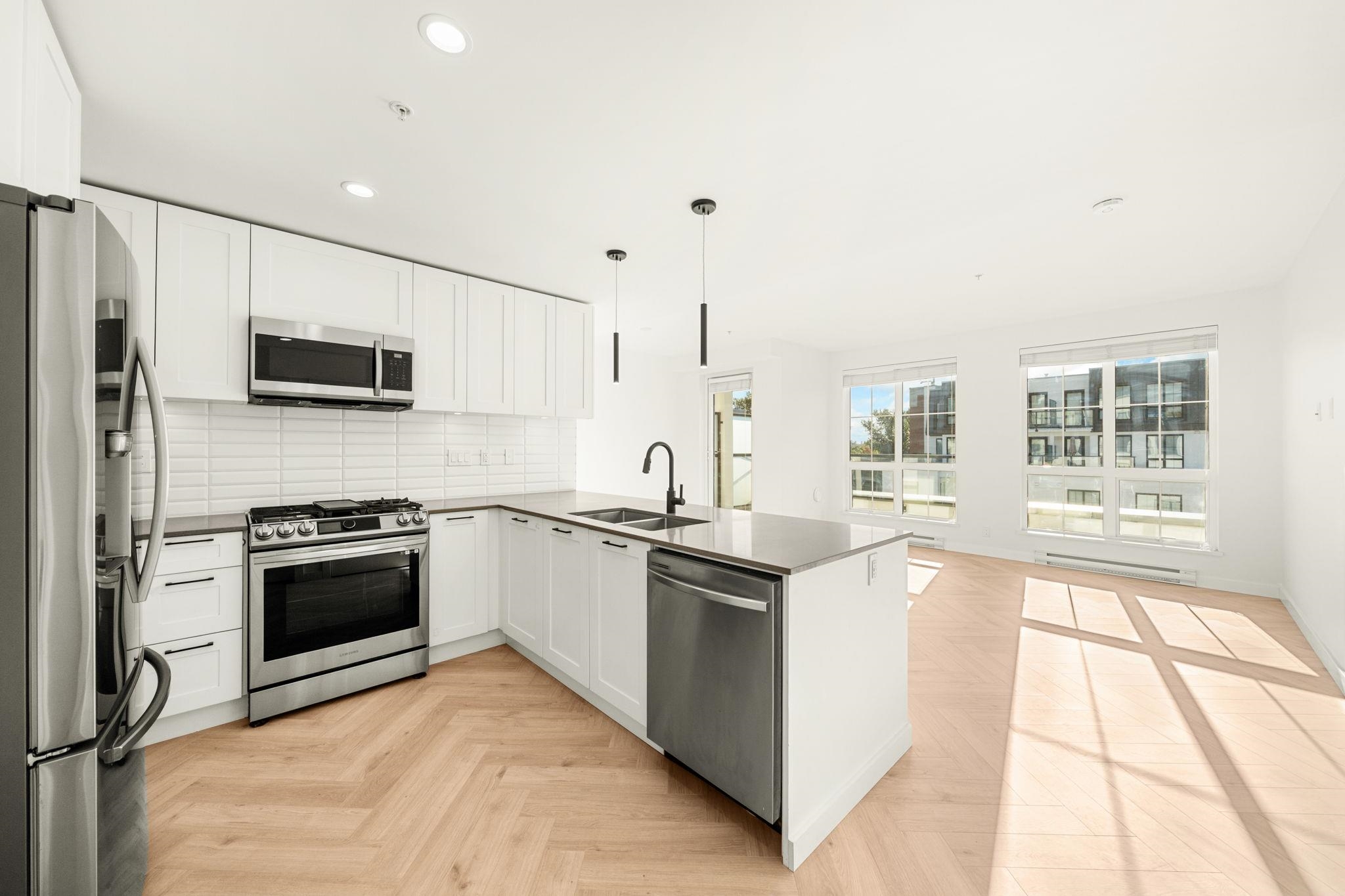
Highlights
Description
- Home value ($/Sqft)$553/Sqft
- Time on Houseful
- Property typeResidential
- Neighbourhood
- CommunityRestaurant, Shopping Nearby
- Median school Score
- Year built2022
- Mortgage payment
Experience luxury living with this 2 Bed, 2 Bath PLUS Den at Latimer Village by award-winning Vesta! 1,085 sqft, open concept floor plan boasts 9 foot ceilings, oversized windows, peninsula kitchen w/ upgraded S/S appliances, gas range + built in microwave. Primary suite w/ a HUGE walk in closet. This unit presents like NEW w/ recent upgrades such as full paint, brand new white oak HERRINGBONE WPC flooring, and new bathtub shower glass. 1 secure parking stall directly in front of your MASSIVE storage room customized w/ shelving. Located in Building Fis desirable w/ quick access to the ROOFTOP DECK which includes a putting green, kids play area, BBQ and community garden. Unit is vacant so quick possession is possible! Easy access to HWY 1 and Carvolth Exchange. Rentals allowed. MUST SEE!!
Home overview
- Heat source Baseboard, electric
- Sewer/ septic Community, sanitary sewer, storm sewer
- Construction materials
- Foundation
- Roof
- # parking spaces 1
- Parking desc
- # full baths 2
- # total bathrooms 2.0
- # of above grade bedrooms
- Appliances Washer/dryer, dishwasher, refrigerator, stove, microwave
- Community Restaurant, shopping nearby
- Area Bc
- Subdivision
- Water source Public
- Zoning description Cd-126
- Basement information None
- Building size 1085.0
- Mls® # R3041465
- Property sub type Apartment
- Status Active
- Virtual tour
- Tax year 2024
- Dining room 1.905m X 3.15m
Level: Main - Walk-in closet 1.956m X 3.658m
Level: Main - Living room 4.445m X 4.191m
Level: Main - Primary bedroom 3.048m X 4.877m
Level: Main - Foyer 1.346m X 2.743m
Level: Main - Kitchen 3.048m X 2.743m
Level: Main - Den 1.651m X 1.702m
Level: Main - Bedroom 3.353m X 3.556m
Level: Main
- Listing type identifier Idx

$-1,600
/ Month

