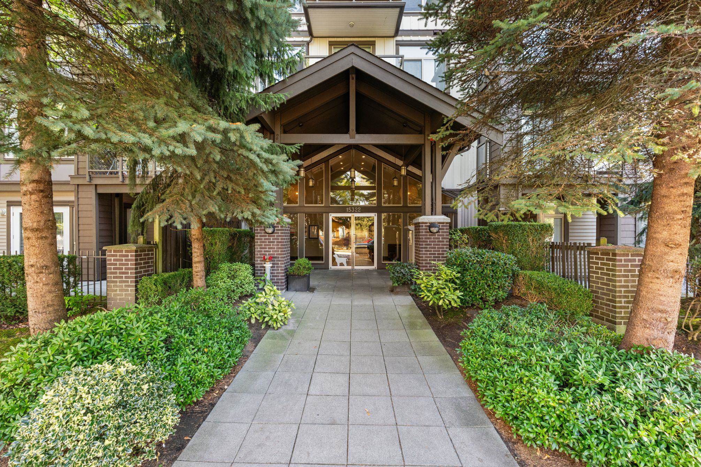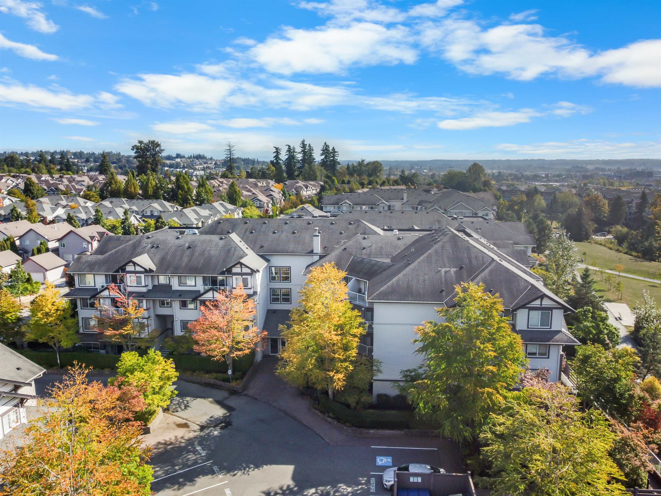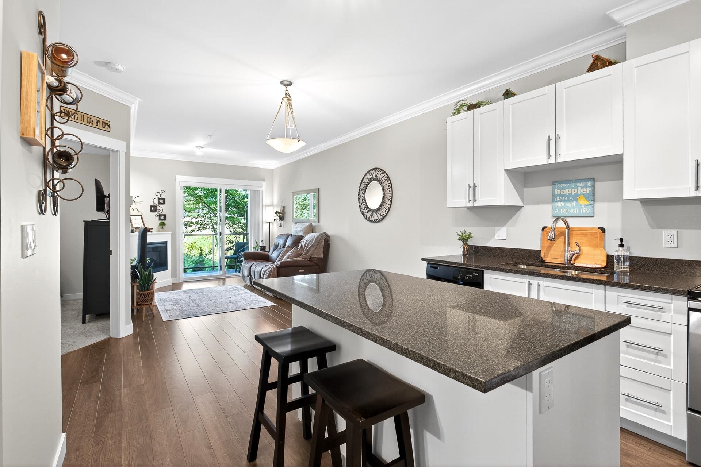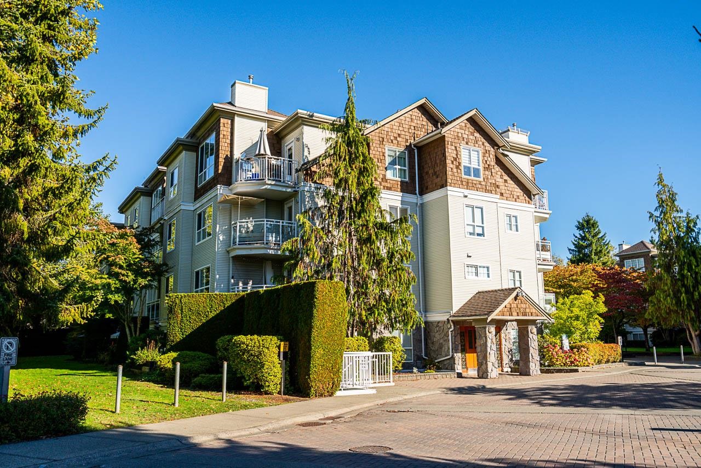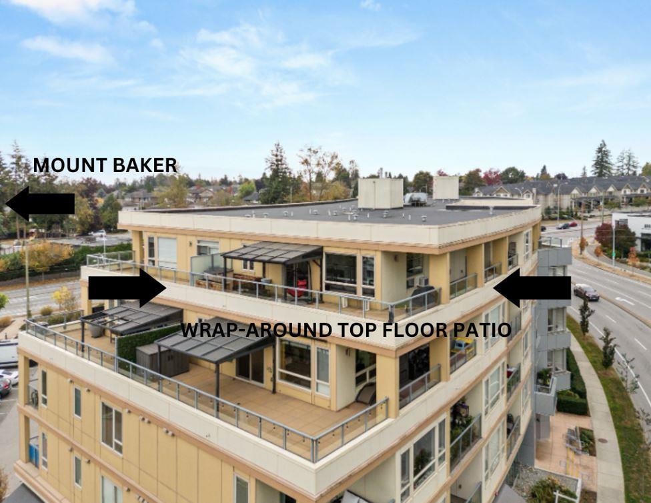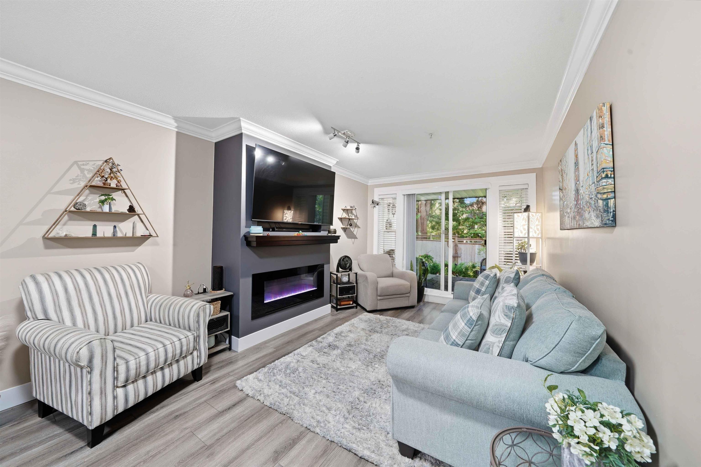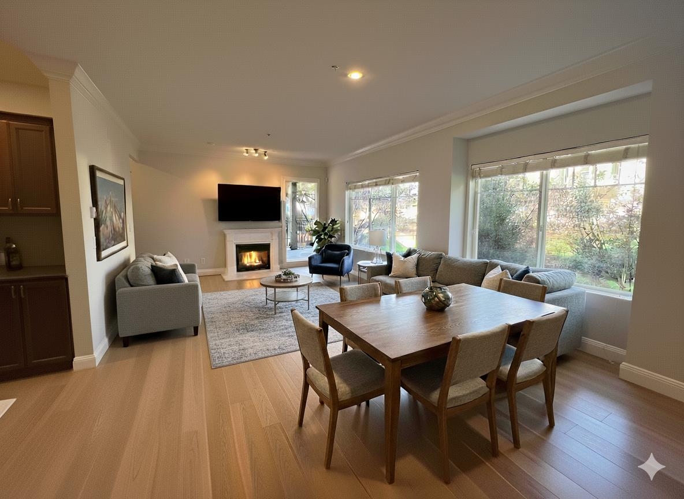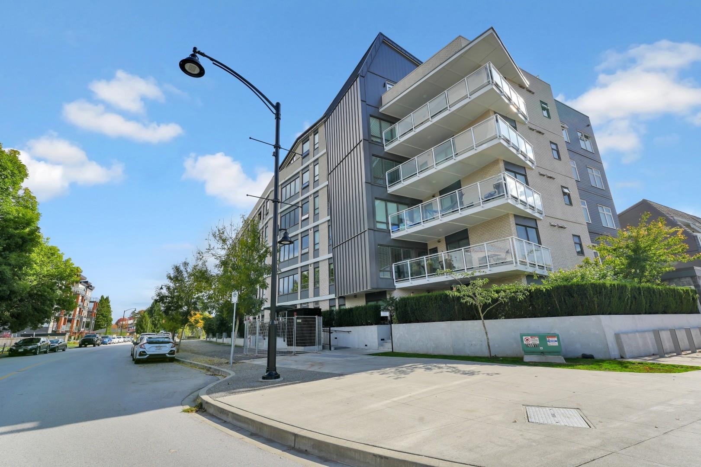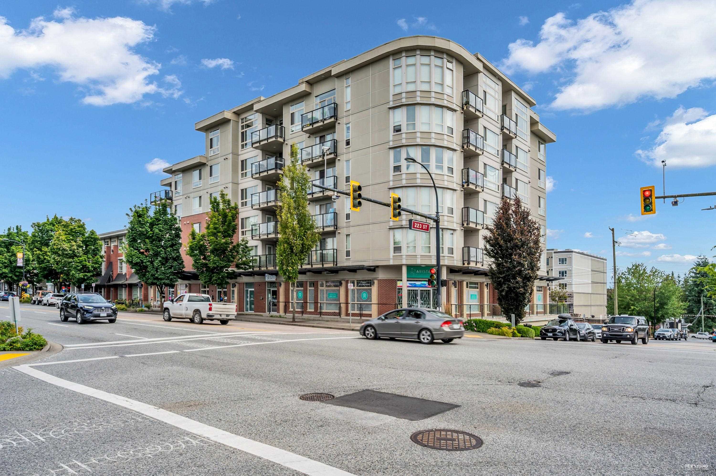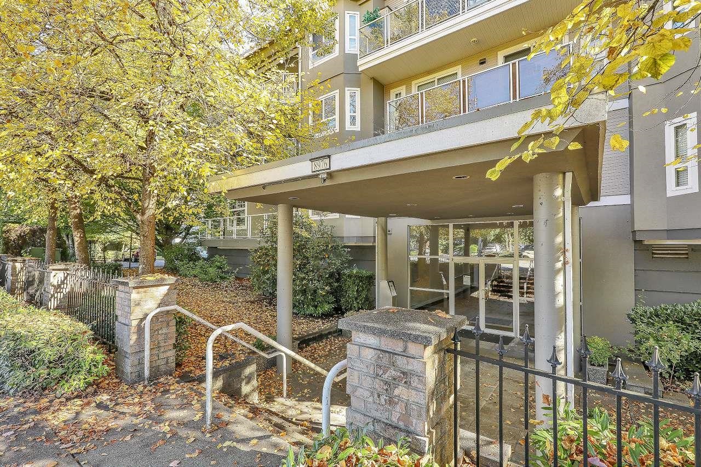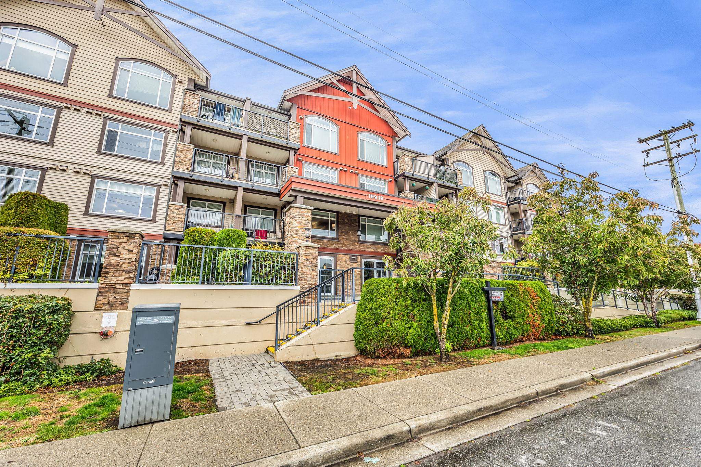- Houseful
- BC
- Langley
- Willoughby - Willowbrook
- 8447 202 Street #a505
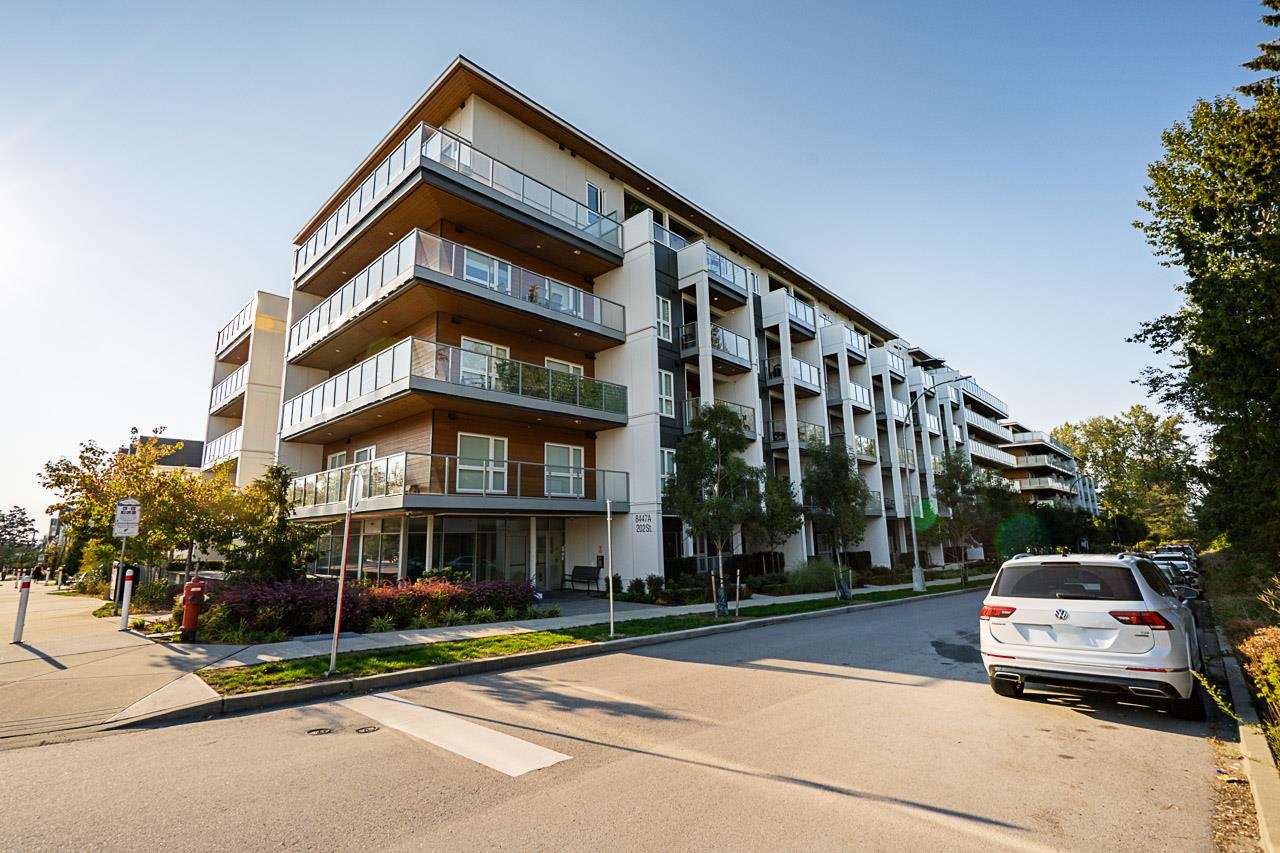
8447 202 Street #a505
8447 202 Street #a505
Highlights
Description
- Home value ($/Sqft)$761/Sqft
- Time on Houseful
- Property typeResidential
- Neighbourhood
- CommunityShopping Nearby
- Median school Score
- Year built2022
- Mortgage payment
Aristotle Living in the heart of Willoughby, East Facing Modern 2 bedroom + den with 9' ceilings. Light Color Scheme - Featuring beautiful wide plank vinyl flooring throughout, large kitchen island with quartz countertop, modern kitchen cabinets, S/S Samsung appliances throughout, and a large balcony. The full-sized closet in the den makes it an optional 3rd bedroom. Over 3800 sq.ft of amenities: fitness centre, yoga studio, games room, dog wash station, and outdoor lounge with BBQ station. More upgraded items such as Air conditioning, Custom Closet shelving, & 2 parking stalls including 1 EV Ready. Walking distance to restaurants, shops, top-rated schools, Parks, Public transit, Carvolth Exchange, Easy access to Hwy #1. You'll Absolutely Love this Home. Book your showing today!
Home overview
- Heat source Electric, heat pump
- Sewer/ septic Public sewer, sanitary sewer, storm sewer
- # total stories 6.0
- Construction materials
- Foundation
- Roof
- # parking spaces 2
- Parking desc
- # full baths 2
- # total bathrooms 2.0
- # of above grade bedrooms
- Appliances Washer/dryer, dishwasher, refrigerator, stove, microwave
- Community Shopping nearby
- Area Bc
- Water source Public
- Zoning description /
- Directions 7924175388e155a67345c61757c3be78
- Basement information None
- Building size 920.0
- Mls® # R3040751
- Property sub type Apartment
- Status Active
- Tax year 2025
- Kitchen 3.353m X 3.759m
Level: Main - Primary bedroom 3.302m X 4.115m
Level: Main - Dining room 2.743m X 3.785m
Level: Main - Living room 2.946m X 3.785m
Level: Main - Bedroom 2.845m X 3.226m
Level: Main - Den 2.616m X 3.353m
Level: Main
- Listing type identifier Idx

$-1,866
/ Month

