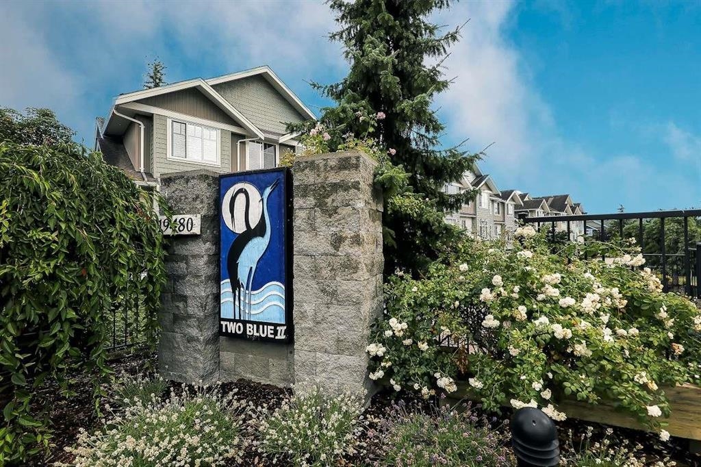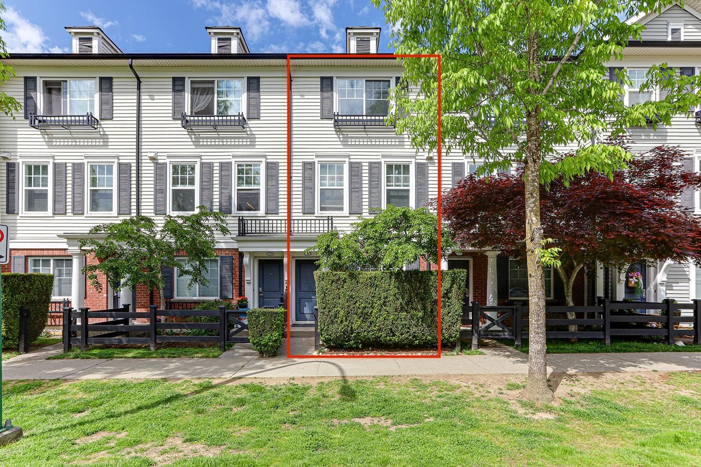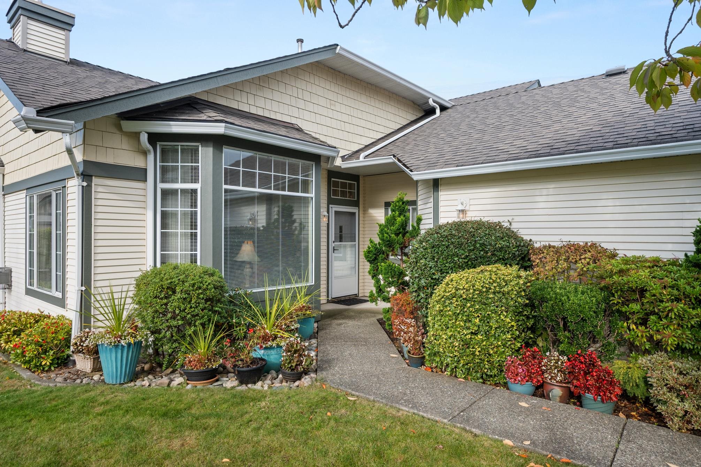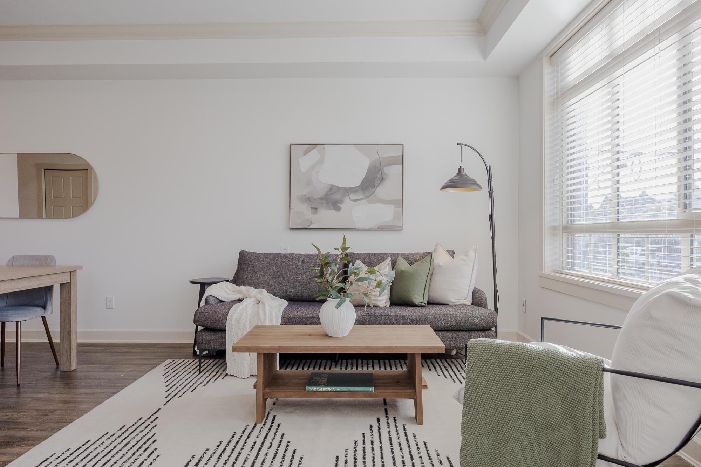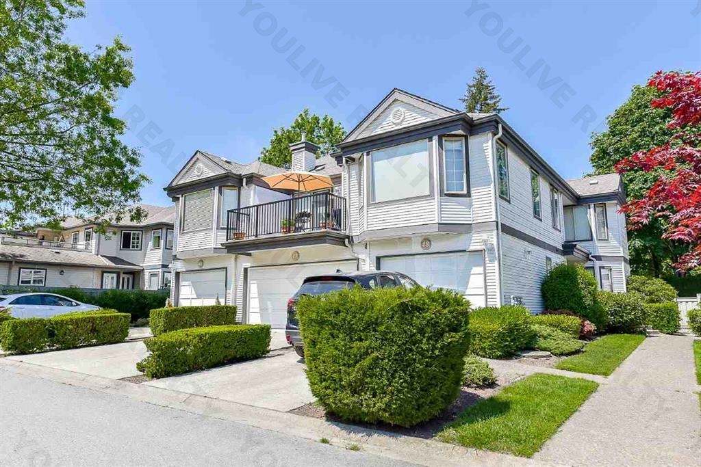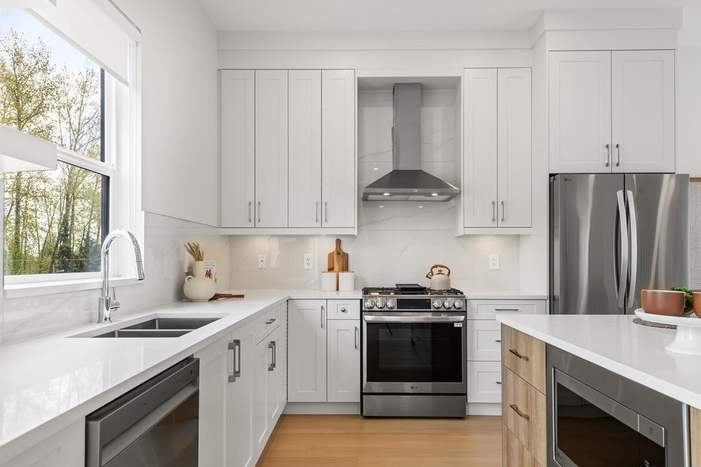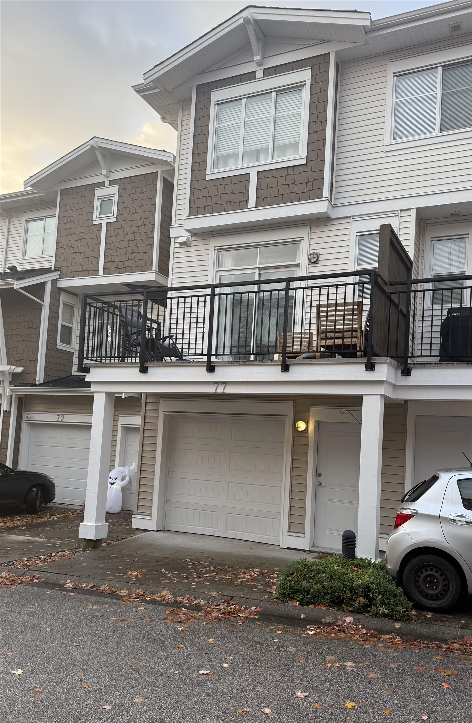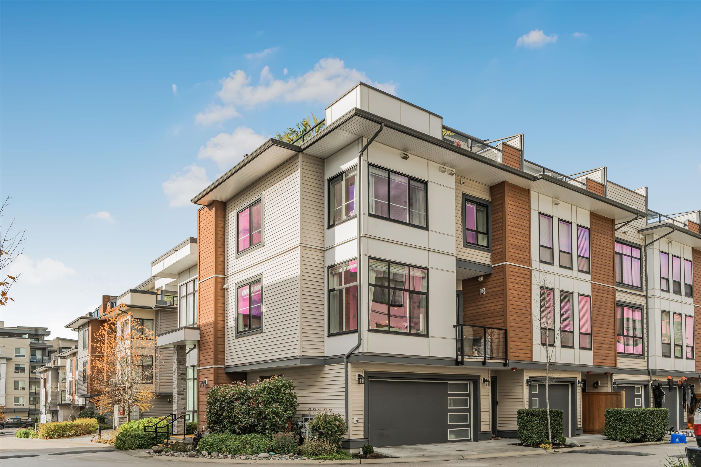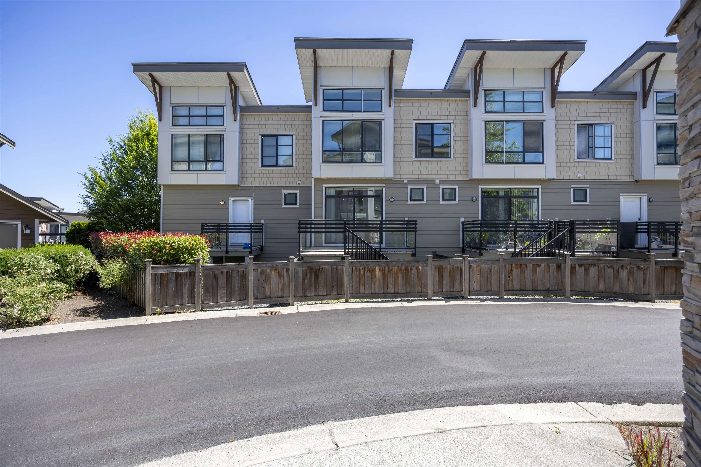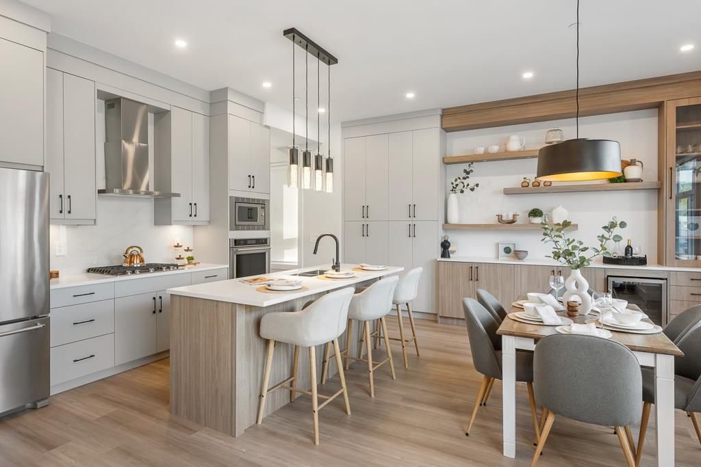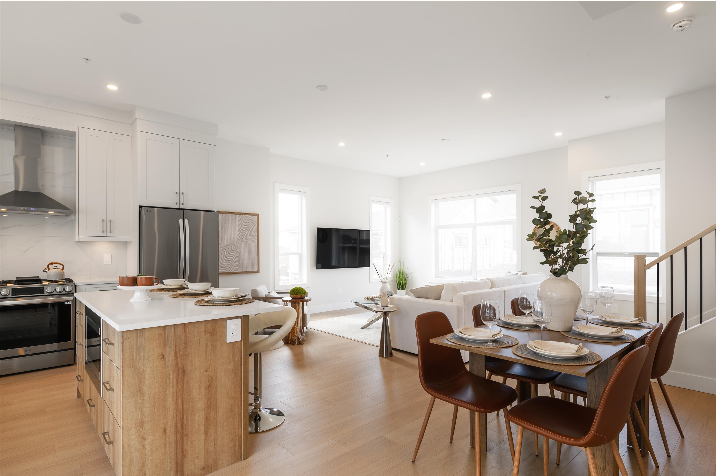Select your Favourite features
- Houseful
- BC
- Langley
- Willoughby - Willowbrook
- 8450 204 St #18
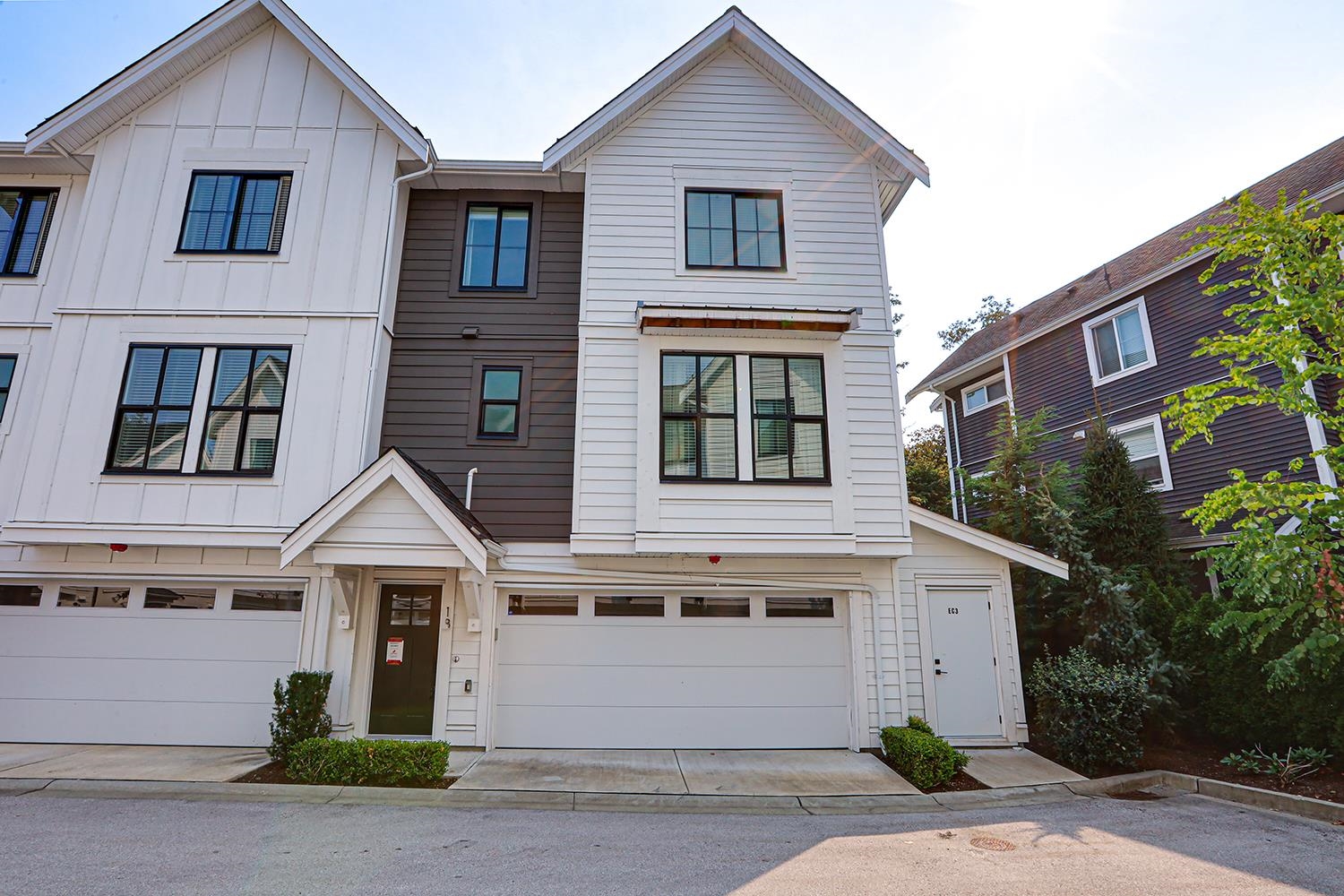
Highlights
Description
- Home value ($/Sqft)$586/Sqft
- Time on Houseful
- Property typeResidential
- Style3 storey
- Neighbourhood
- CommunityShopping Nearby
- Median school Score
- Year built2021
- Mortgage payment
Welcome to HOMESTEAD—this 2021-built 3-storey townhome offers 1,792 SF of elegant living with 4 beds/4 baths, and a side-by-side double car garage. Corner unit! Enjoy luxury finishings including intricately designed feature walls with crown-style detailing, vaulted ceilings in the primary bedroom, and spa-inspired bathrooms. The open-concept main floor features KitchenAid S/S appliances and A/C for year-round comfort. Step out to a spacious, fully fenced backyard backing onto a tranquil greenbelt—perfect for privacy and entertaining. Bedroom with full bath on below level is ideal for guests or office. A rare blend of style, space, and serenity! Walking dist. to parks, trails, schools, transit, & mins to Hwy 1. Low strata fees and pet-friendly. Contact Elton for viewing.
MLS®#R3041405 updated 1 day ago.
Houseful checked MLS® for data 1 day ago.
Home overview
Amenities / Utilities
- Heat source Forced air, natural gas
- Sewer/ septic Public sewer
Exterior
- Construction materials
- Foundation
- Roof
- Fencing Fenced
- # parking spaces 2
- Parking desc
Interior
- # full baths 3
- # half baths 1
- # total bathrooms 4.0
- # of above grade bedrooms
- Appliances Washer/dryer, dishwasher, refrigerator, stove, microwave
Location
- Community Shopping nearby
- Area Bc
- Subdivision
- Water source Public
- Zoning description Cd-77
- Directions 0cc8e417b0bf0a6833995f0a4b45f2f2
Overview
- Basement information None
- Building size 1792.0
- Mls® # R3041405
- Property sub type Townhouse
- Status Active
- Tax year 2024
Rooms Information
metric
- Bedroom 2.794m X 2.819m
- Bedroom 3.124m X 3.404m
Level: Above - Walk-in closet 1.6m X 3.327m
Level: Above - Bedroom 2.87m X 3.124m
Level: Above - Primary bedroom 3.658m X 3.48m
Level: Above - Kitchen 3.785m X 3.658m
Level: Main - Nook 3.251m X 3.429m
Level: Main - Dining room 2.261m X 4.039m
Level: Main - Patio 2.21m X 4.521m
Level: Main - Living room 4.089m X 3.658m
Level: Main
SOA_HOUSEKEEPING_ATTRS
- Listing type identifier Idx

Lock your rate with RBC pre-approval
Mortgage rate is for illustrative purposes only. Please check RBC.com/mortgages for the current mortgage rates
$-2,800
/ Month25 Years fixed, 20% down payment, % interest
$
$
$
%
$
%

Schedule a viewing
No obligation or purchase necessary, cancel at any time
Nearby Homes
Real estate & homes for sale nearby

