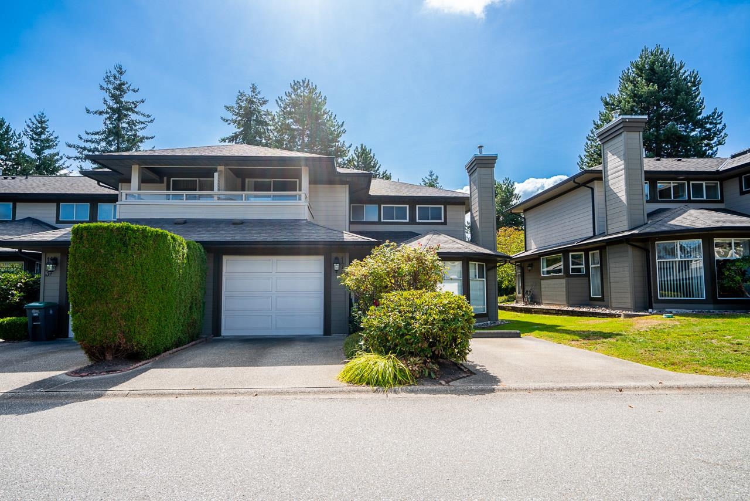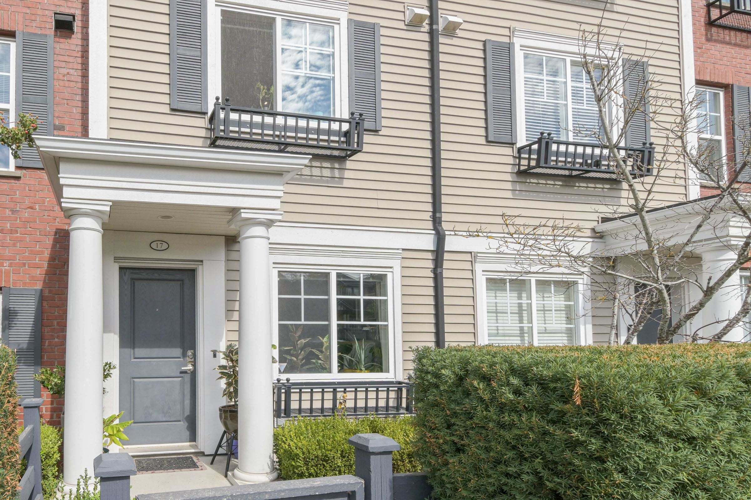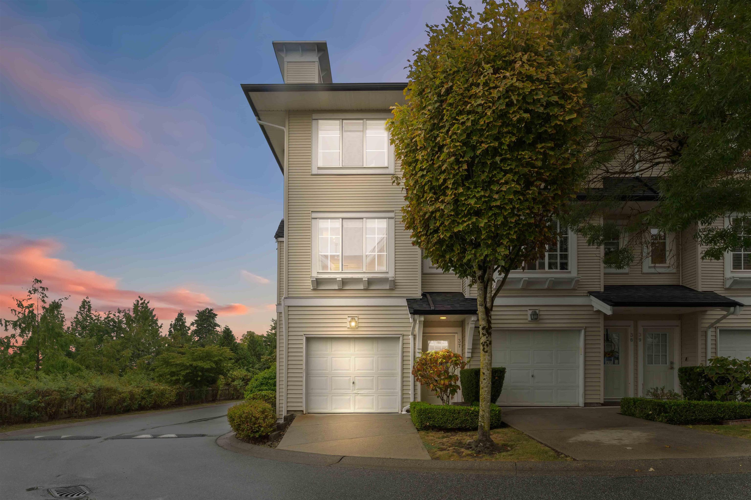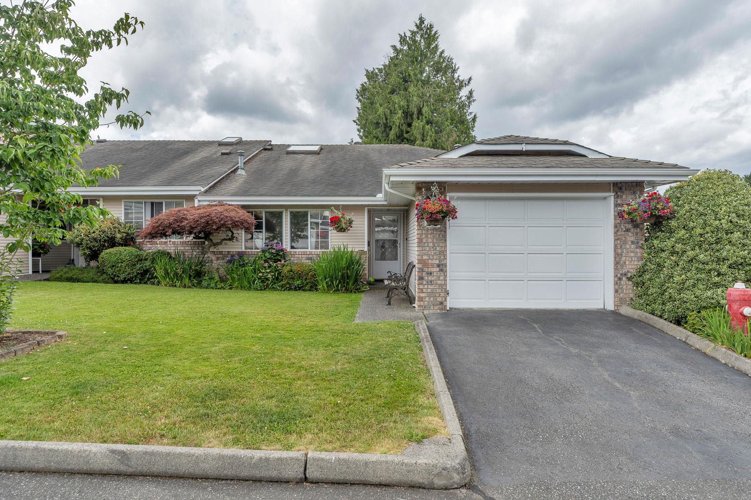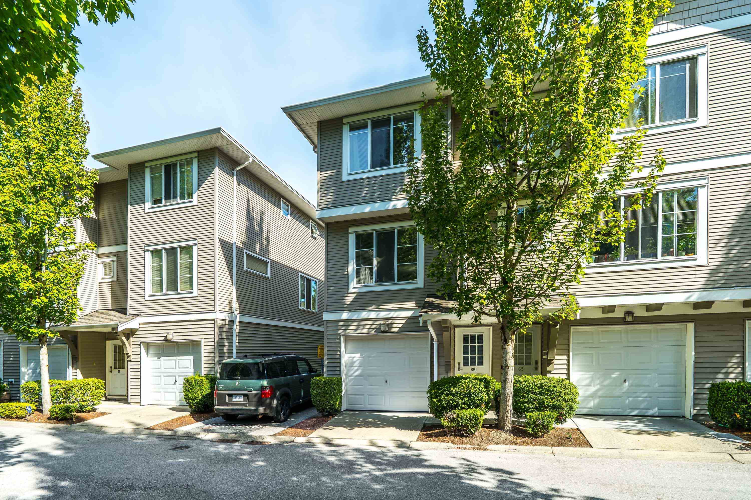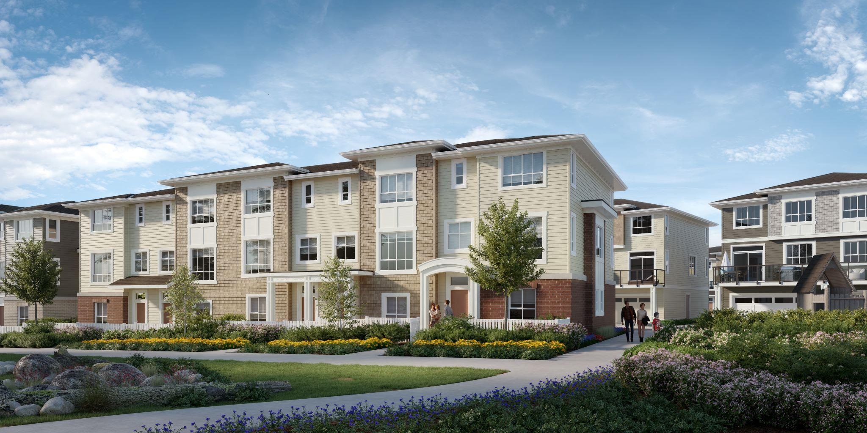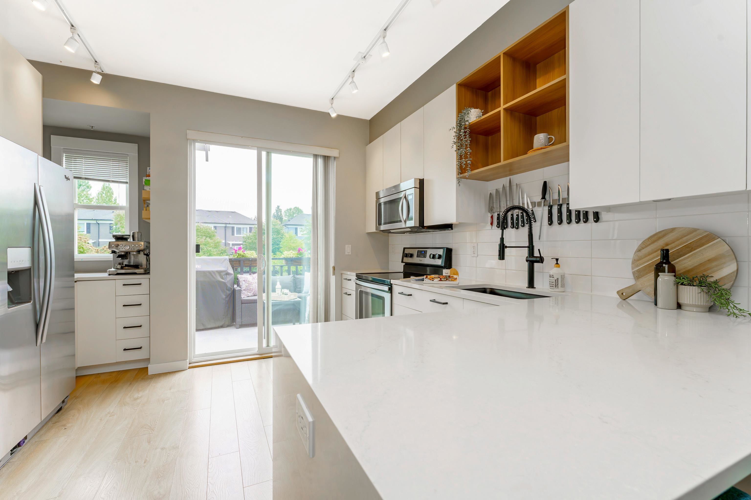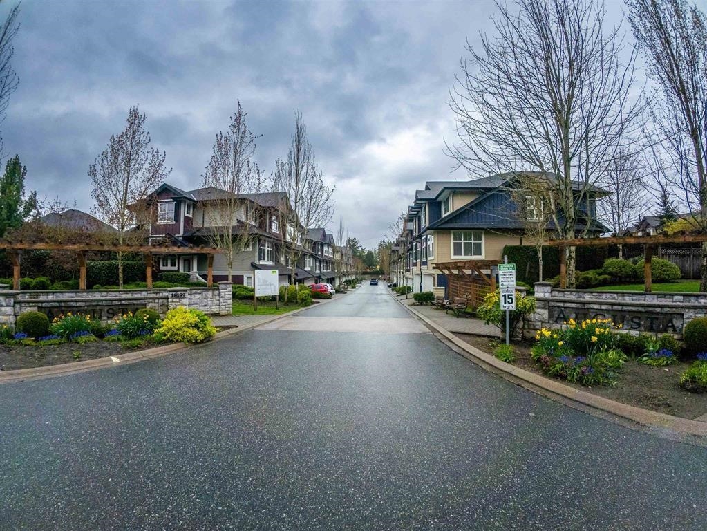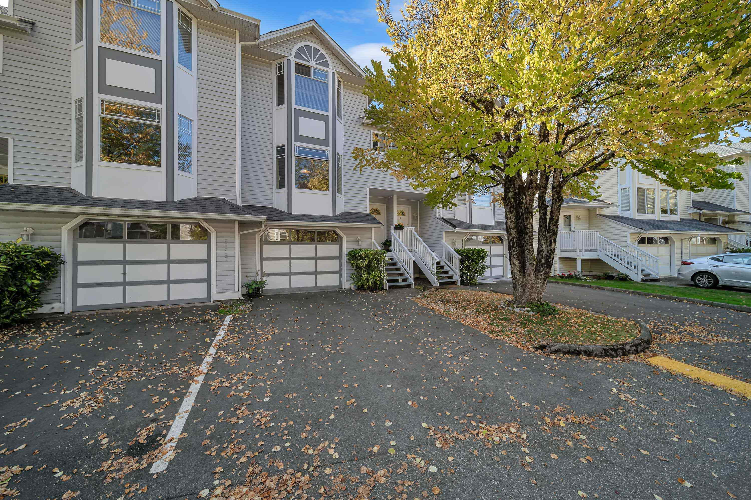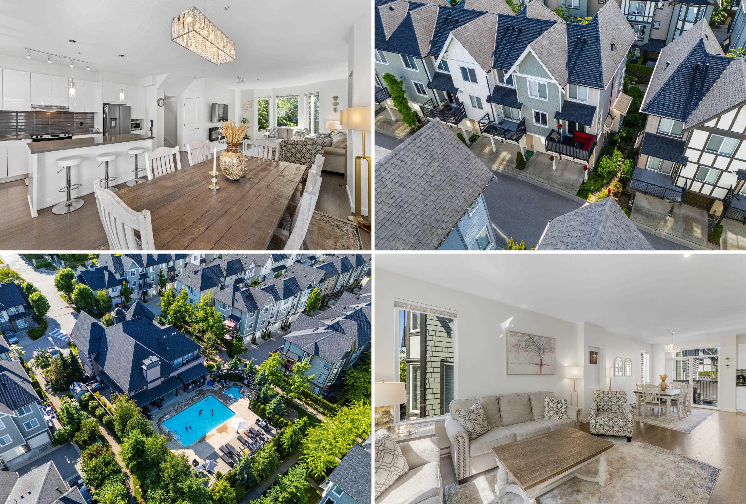- Houseful
- BC
- Langley
- Willoughby - Willowbrook
- 8476 207a Street St #65
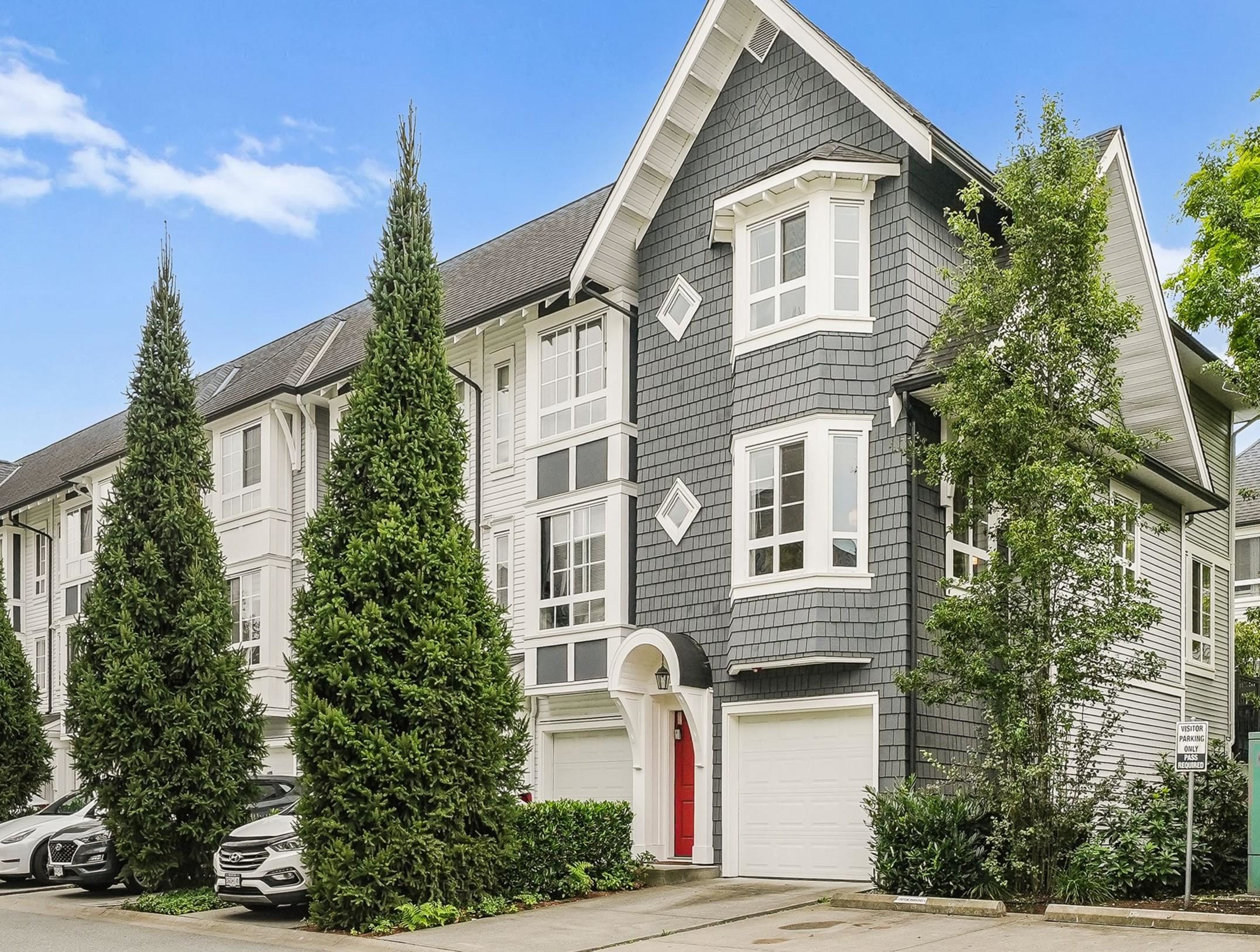
Highlights
Description
- Home value ($/Sqft)$557/Sqft
- Time on Houseful
- Property typeResidential
- Style3 storey
- Neighbourhood
- CommunityShopping Nearby
- Median school Score
- Year built2016
- Mortgage payment
This Bright & Beautiful END UNIT is immaculate! TONS of Xtra windows create a bright open concept living space. LARGE dining/kitchen area w/SS appliances, QUARTZ counters & OVERSIZED Island. Sunken Living room is perfect for entertaining feat over sized windows,10' ceilings & leading onto a wide sun deck w/private fenced b/yard w/its own side access, great for the furry friends! Lush & beautiful landscaping! 2 VERY GENEROUS sized beds up incl. Master w/ensuite & beautiful bay window. UPGRADED LIGHTING throughout. Extra-long FINISHED GARAGE (w/epoxy floors) designed for lots of storage. XL pad out front for 3rd vehicle/truck & visitor parking next to the unit. Near recreation, excellent schools, shopping & efficient transport routes (HWY1 & Carvolt exchange). OPEN HOUSE CANCELLED.
Home overview
- Heat source Baseboard, forced air
- Sewer/ septic Public sewer, sanitary sewer, storm sewer
- Construction materials
- Foundation
- Roof
- # parking spaces 3
- Parking desc
- # full baths 2
- # total bathrooms 2.0
- # of above grade bedrooms
- Appliances Washer/dryer, dishwasher, refrigerator, stove, oven
- Community Shopping nearby
- Area Bc
- Subdivision
- View No
- Water source Public
- Zoning description Mf
- Basement information None
- Building size 1311.0
- Mls® # R3046358
- Property sub type Townhouse
- Status Active
- Virtual tour
- Tax year 2025
- Foyer 4.343m X 1.194m
- Primary bedroom 4.496m X 4.343m
Level: Above - Bedroom 3.429m X 4.343m
Level: Above - Living room 3.886m X 4.343m
Level: Main - Dining room 3.023m X 4.343m
Level: Main - Kitchen 4.547m X 4.953m
Level: Main
- Listing type identifier Idx

$-1,946
/ Month

