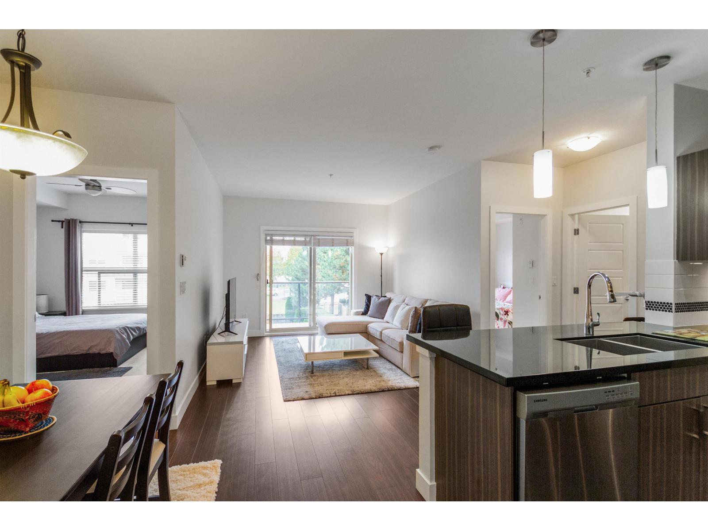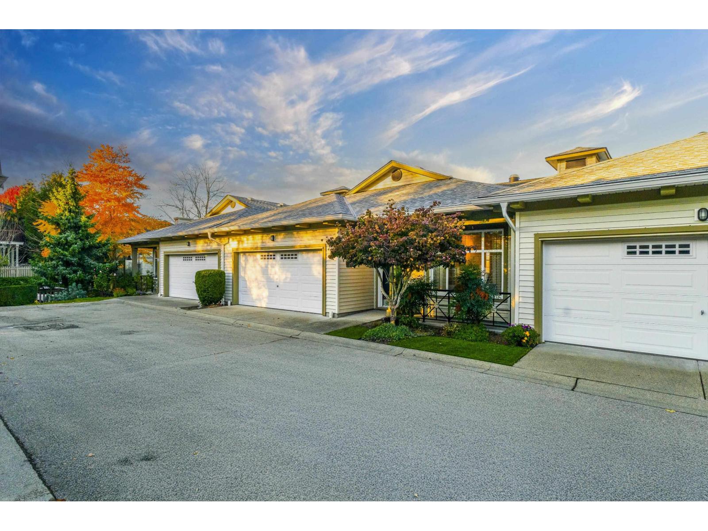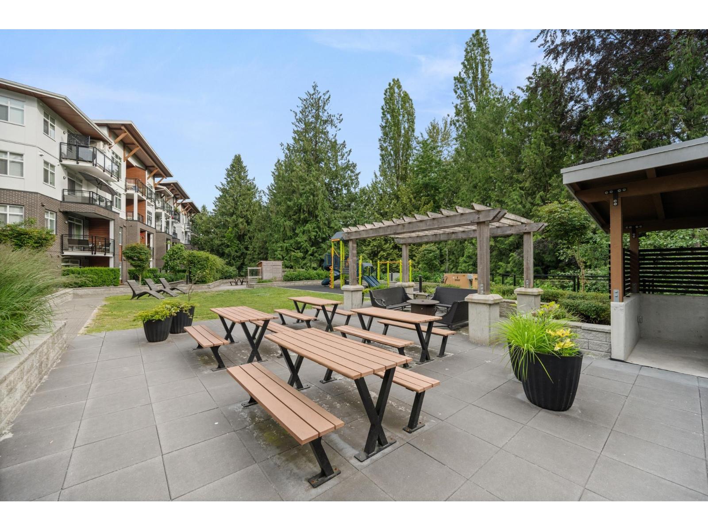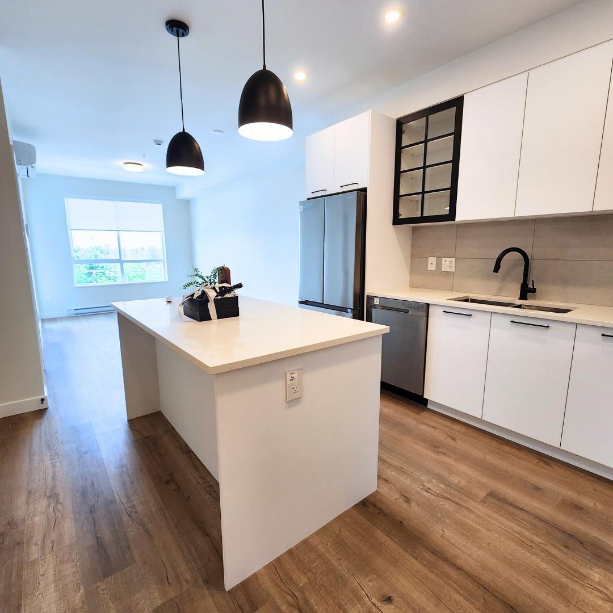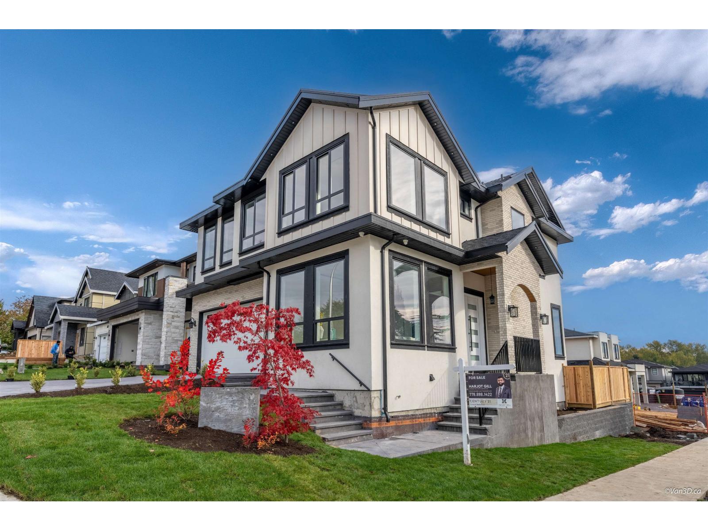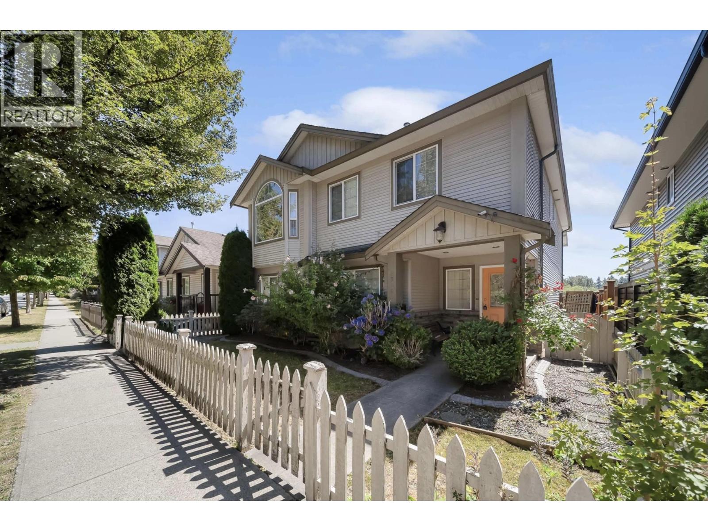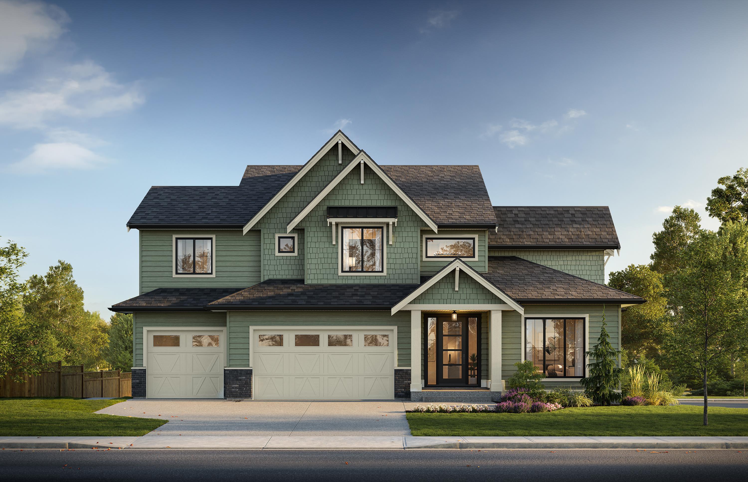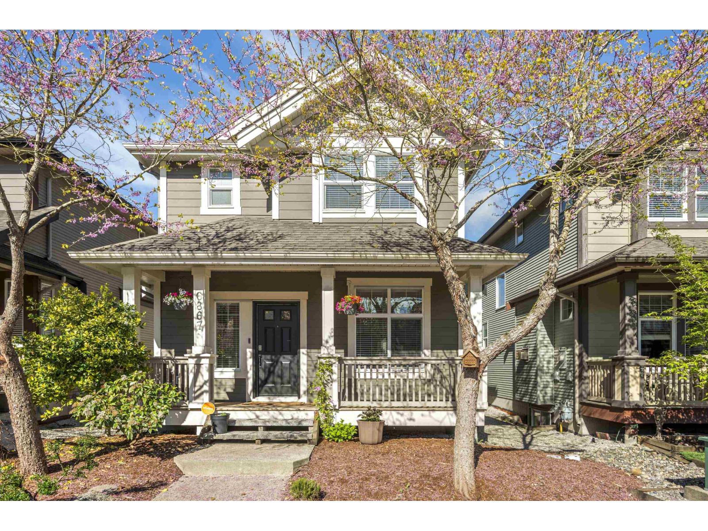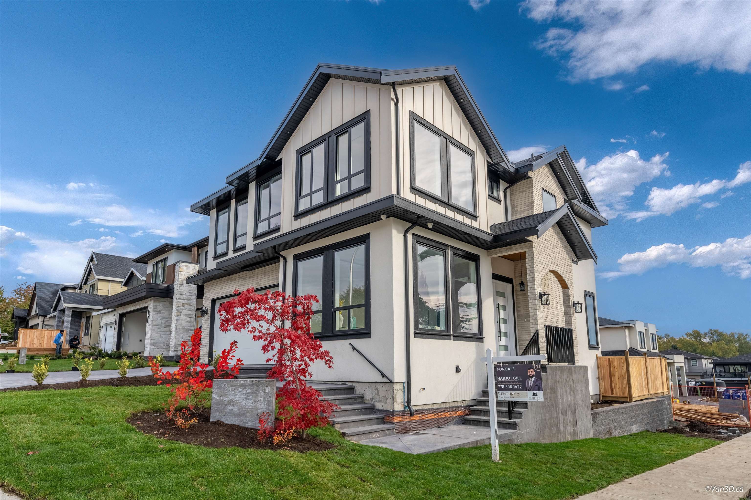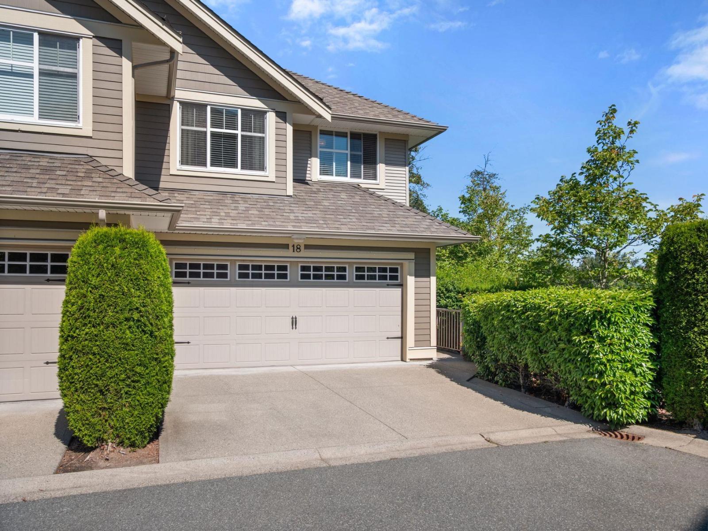- Houseful
- BC
- Langley
- Willoughby - Willowbrook
- 85 Avenue
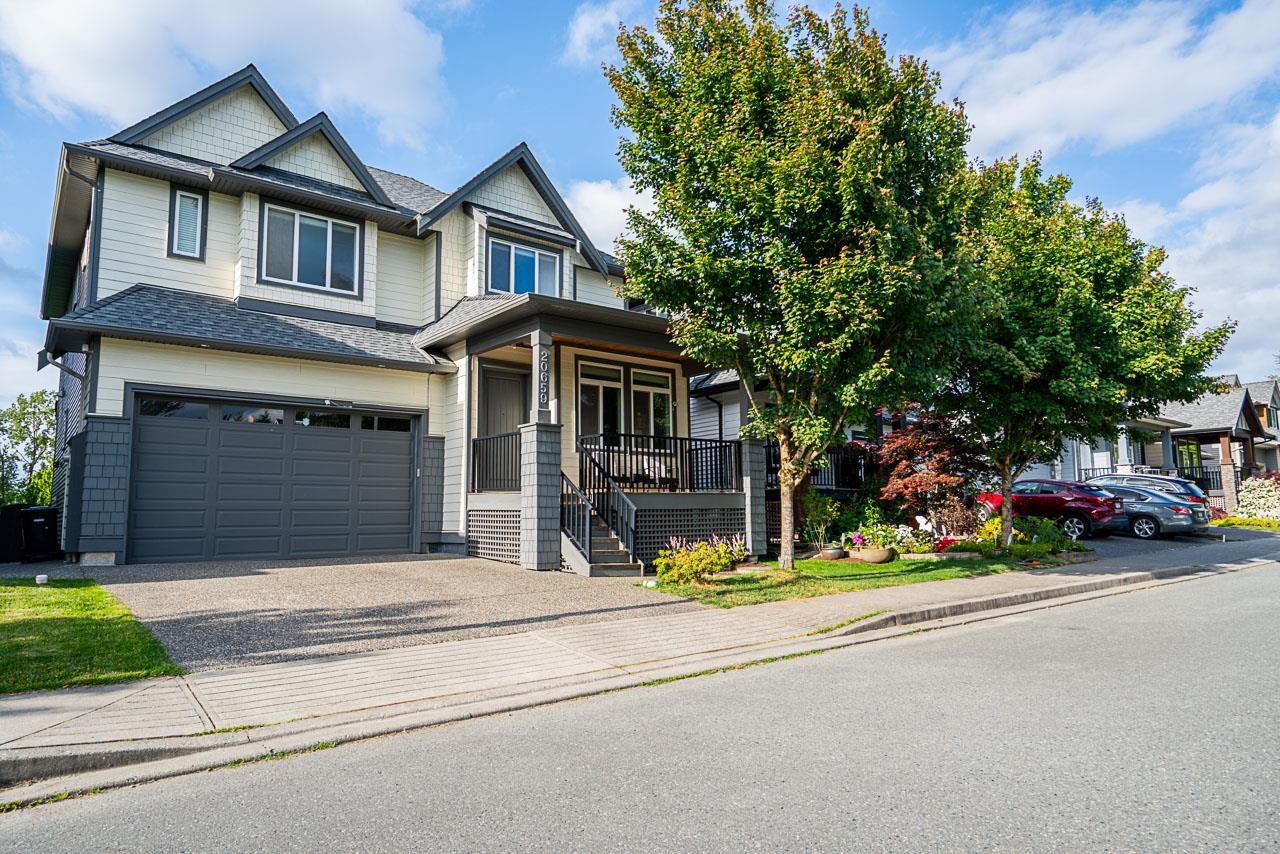
Highlights
Description
- Home value ($/Sqft)$476/Sqft
- Time on Houseful
- Property typeResidential
- Neighbourhood
- CommunityShopping Nearby
- Median school Score
- Year built2015
- Mortgage payment
Stunning 2-storey home with walk-out basement in desirable North Yorkson! Backing onto green space with breathtaking mountain views, this home offers peace and convenience. Main floor features an open layout with soaring vaulted ceilings, a spacious kitchen with pantry, den, and covered deck overlooking the pond and greenbelt. Upstairs boasts a huge primary bedroom with panoramic views plus 3 large bedrooms. The bright walk-out basement includes a media room and a spacious 1-bed legal suite—perfect mortgage helper! Enjoy over-height garage, central A/C, and walking distance to Yorkson Creek Middle School and Carvolth Bus Exchange for easy commuting and great rental potential.
MLS®#R3056318 updated 2 weeks ago.
Houseful checked MLS® for data 2 weeks ago.
Home overview
Amenities / Utilities
- Heat source Forced air, natural gas
- Sewer/ septic Public sewer, storm sewer
Exterior
- Construction materials
- Foundation
- Roof
- # parking spaces 4
- Parking desc
Interior
- # full baths 4
- # half baths 1
- # total bathrooms 5.0
- # of above grade bedrooms
- Appliances Washer/dryer, dishwasher, refrigerator, stove
Location
- Community Shopping nearby
- Area Bc
- Water source Public
- Zoning description Sf
- Directions E855e1a7346bd318d836fadf80fcb8c7
Lot/ Land Details
- Lot dimensions 3898.0
Overview
- Lot size (acres) 0.09
- Basement information Finished
- Building size 3675.0
- Mls® # R3056318
- Property sub type Single family residence
- Status Active
- Virtual tour
- Tax year 2025
Rooms Information
metric
- Bedroom 3.175m X 3.302m
Level: Above - Primary bedroom 4.14m X 5.029m
Level: Above - Bedroom 3.048m X 2.997m
Level: Above - Bedroom 3.226m X 3.124m
Level: Above - Kitchen 3.175m X 5.486m
Level: Basement - Living room 4.877m X 2.743m
Level: Basement - Media room 4.496m X 4.343m
Level: Basement - Bedroom 3.048m X 3.556m
Level: Basement - Den 3.175m X 3.15m
Level: Main - Dining room 2.692m X 4.775m
Level: Main - Living room 5.309m X 5.182m
Level: Main - Laundry 1.219m X 3.912m
Level: Main - Kitchen 3.962m X 3.962m
Level: Main
SOA_HOUSEKEEPING_ATTRS
- Listing type identifier Idx

Lock your rate with RBC pre-approval
Mortgage rate is for illustrative purposes only. Please check RBC.com/mortgages for the current mortgage rates
$-4,664
/ Month25 Years fixed, 20% down payment, % interest
$
$
$
%
$
%

Schedule a viewing
No obligation or purchase necessary, cancel at any time
Nearby Homes
Real estate & homes for sale nearby

