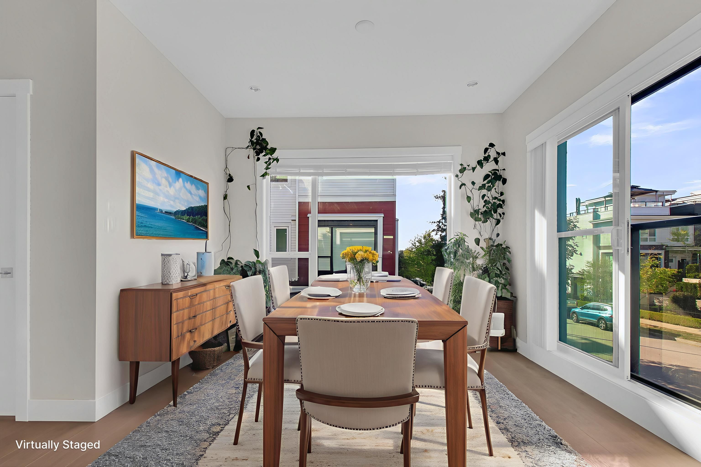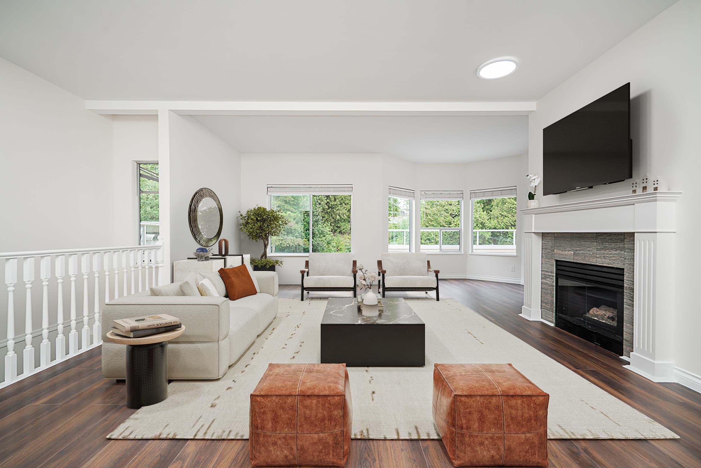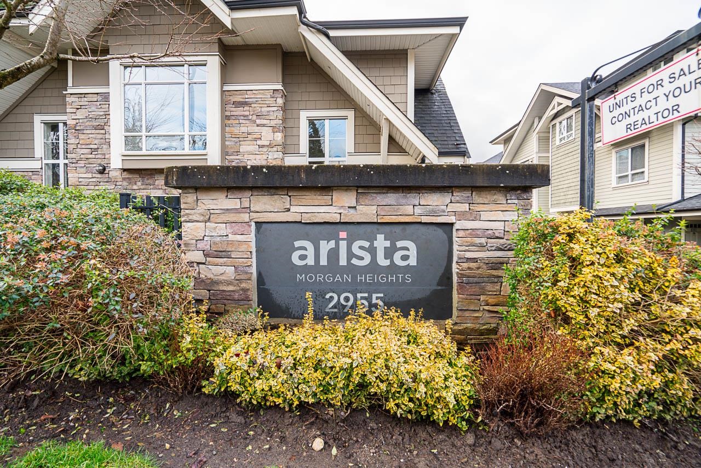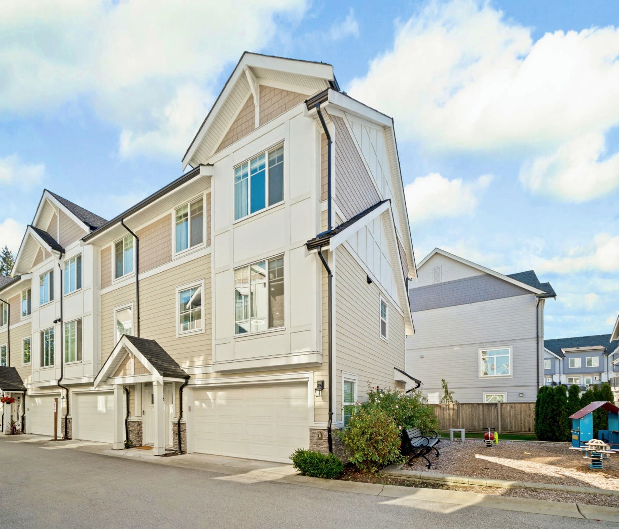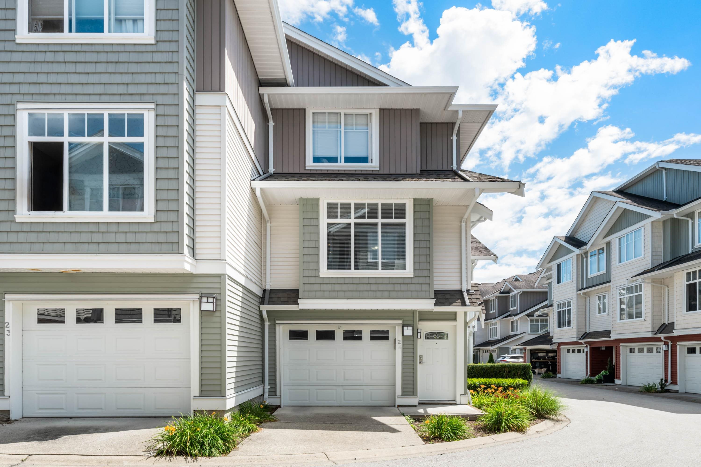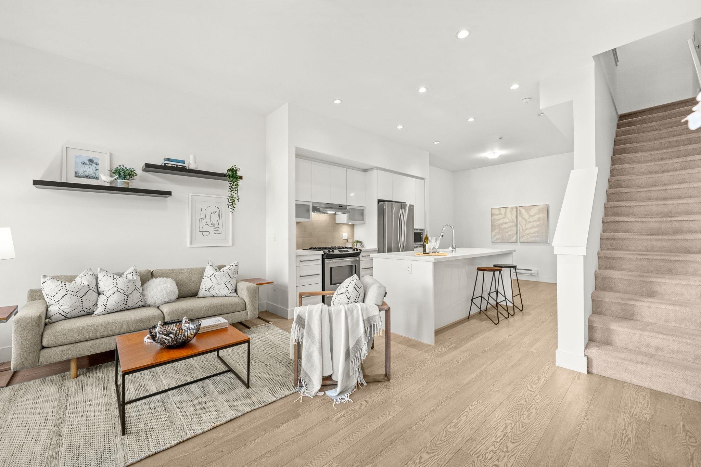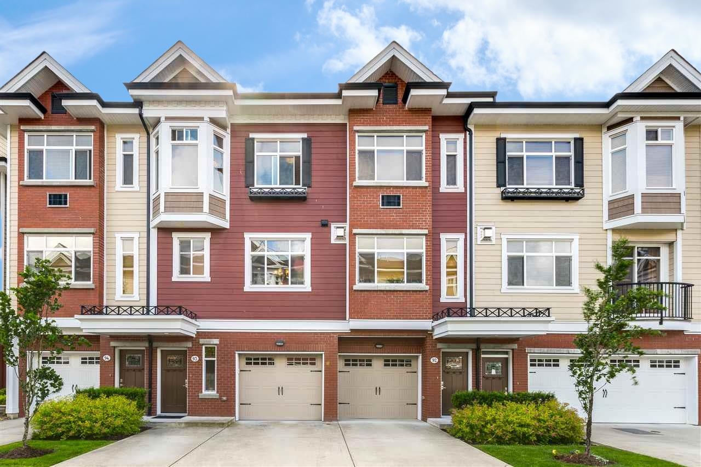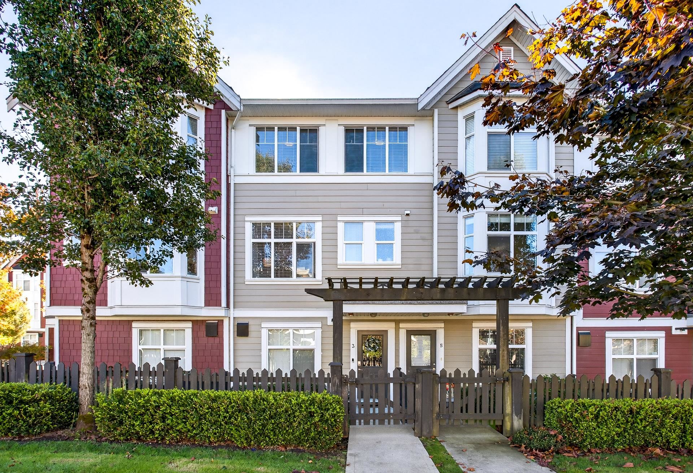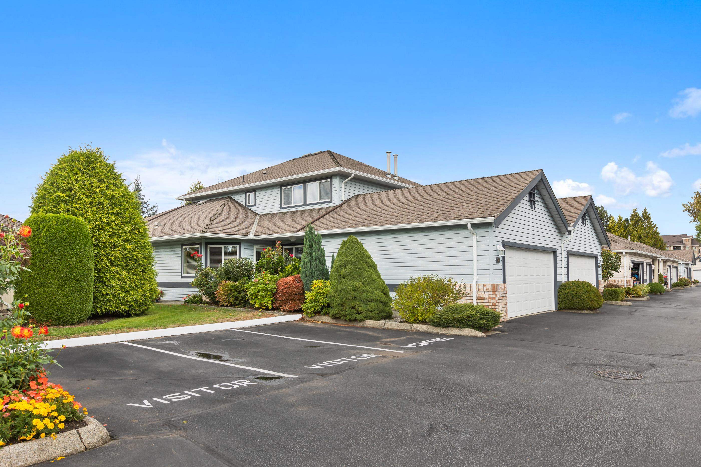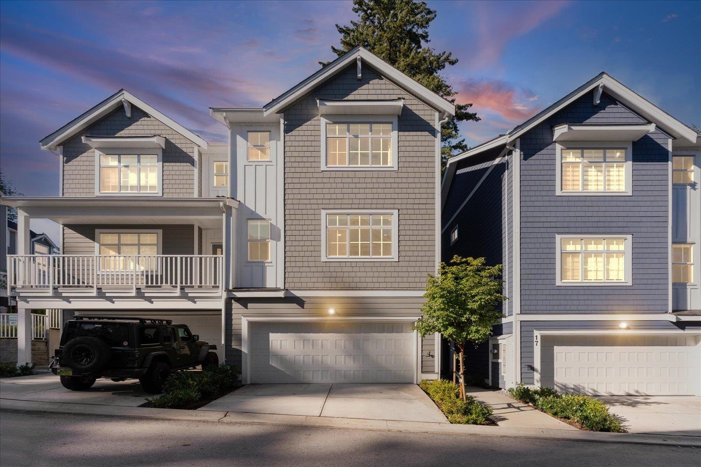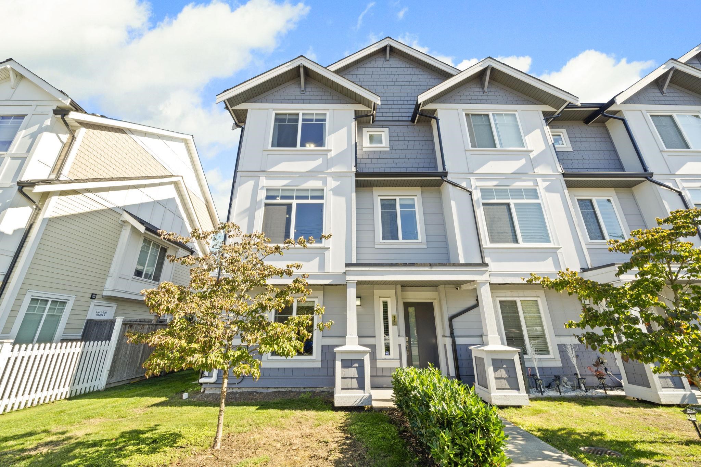- Houseful
- BC
- Langley
- Willowbrook
- 8508 204 Street #46
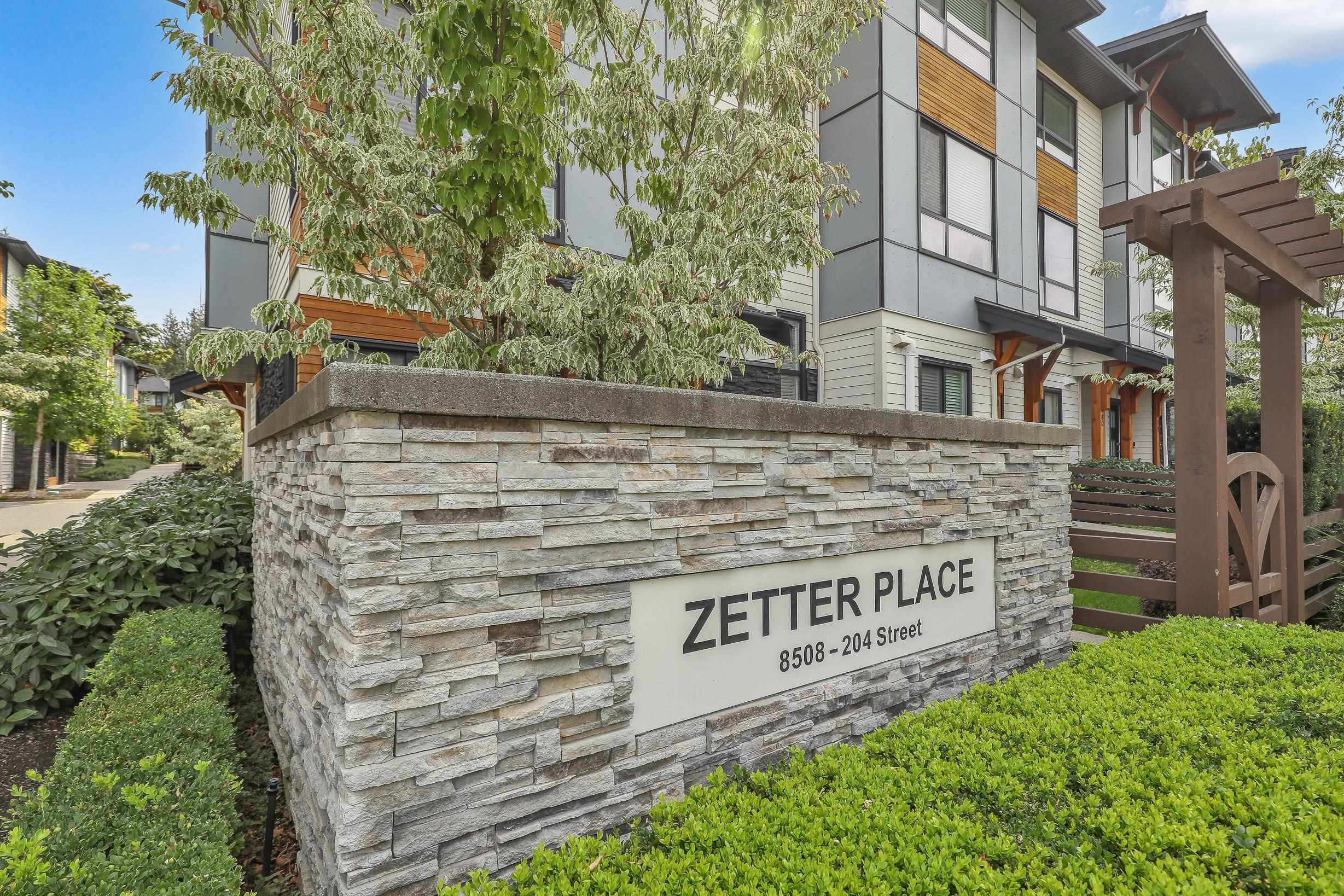
Highlights
Description
- Home value ($/Sqft)$598/Sqft
- Time on Houseful
- Property typeResidential
- Neighbourhood
- CommunityShopping Nearby
- Median school Score
- Year built2017
- Mortgage payment
BETTER THAN A HOUSE:- Welcome to RARE CORNER UNIT backing in PRIVATE GREENBELT offering the privacy of a HOUSE with ease of strata living. Featuring 4 BEDROOMS, 4 BATHROOMS, and a versatile DEN/FLEX, this home boasts a BRIGHT OPEN-CONCEPT KITCHEN with an 8 ft Island, Pantry, Full Size side-by-side LAUNDRY. Enjoy year-round comfort with a Covered Patio, Landscape Backyard and a BRICK SOUND BARRIER for added comfort. HUGE DRIVEWAY. Upstairs, the PRIMARY includes HIS & HER SINK and CLOSETS plus a BUILT-IN SAFE. The lower level offers a Bedroom + Full Bath with POTENTIAL SEPARATE ENTRY. UPGRADES include LAMINATE Flooring, Refreshed Cabinet, EPOXY Garage, NEW HOT WATER TANK, and serviced A/C & DUCTING. EV-READY with 220V DON’T MISS THIS - Truly a MUST-VIEW property. Open House Sat 12 - 2 pm
Home overview
- Heat source Forced air, natural gas
- Sewer/ septic Public sewer
- Construction materials
- Foundation
- Roof
- # parking spaces 4
- Parking desc
- # full baths 3
- # half baths 1
- # total bathrooms 4.0
- # of above grade bedrooms
- Appliances Washer/dryer, dishwasher, refrigerator, stove, microwave
- Community Shopping nearby
- Area Bc
- Subdivision
- View Yes
- Water source Public
- Zoning description Cd-77
- Basement information Full
- Building size 2005.0
- Mls® # R3039538
- Property sub type Townhouse
- Status Active
- Tax year 2024
- Foyer 1.549m X 1.727m
- Bedroom 2.718m X 3.658m
- Bedroom 3.2m X 2.769m
Level: Above - Bedroom 3.505m X 2.946m
Level: Above - Bedroom 3.48m X 3.581m
Level: Above - Living room 4.75m X 4.064m
Level: Main - Kitchen 3.353m X 4.039m
Level: Main - Dining room 2.87m X 3.835m
Level: Main
- Listing type identifier Idx

$-3,197
/ Month

