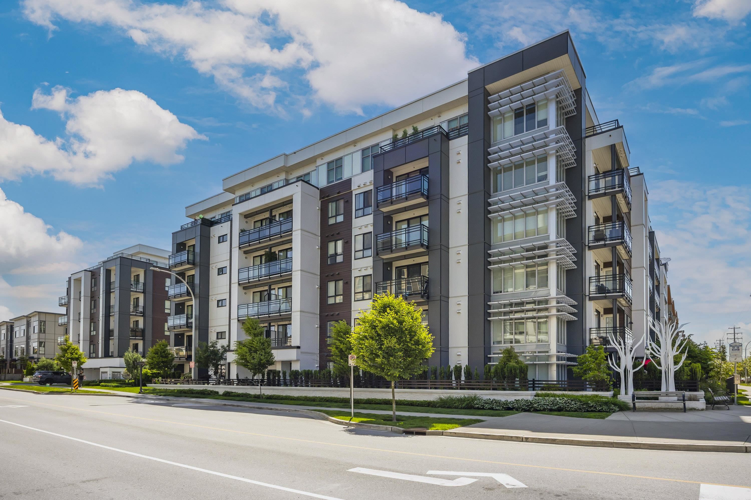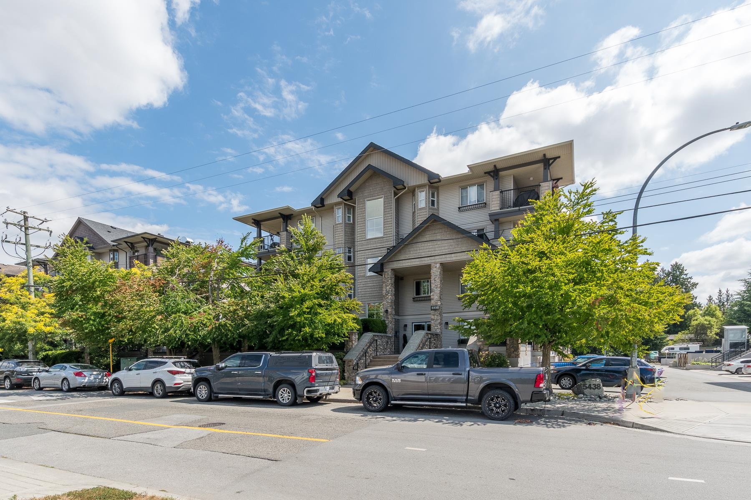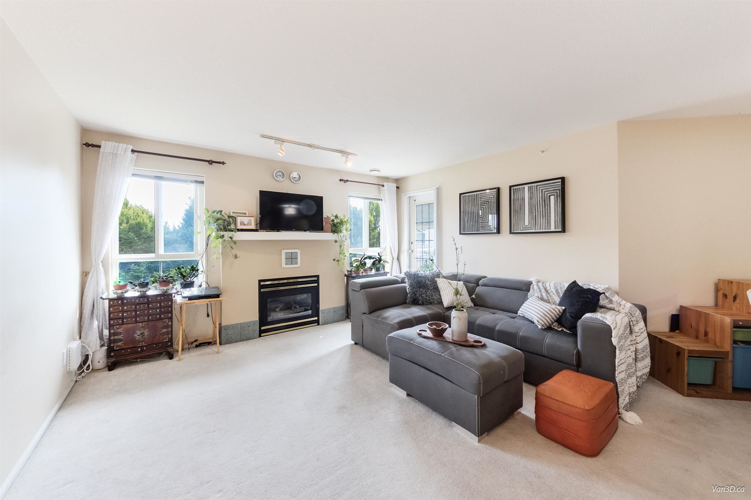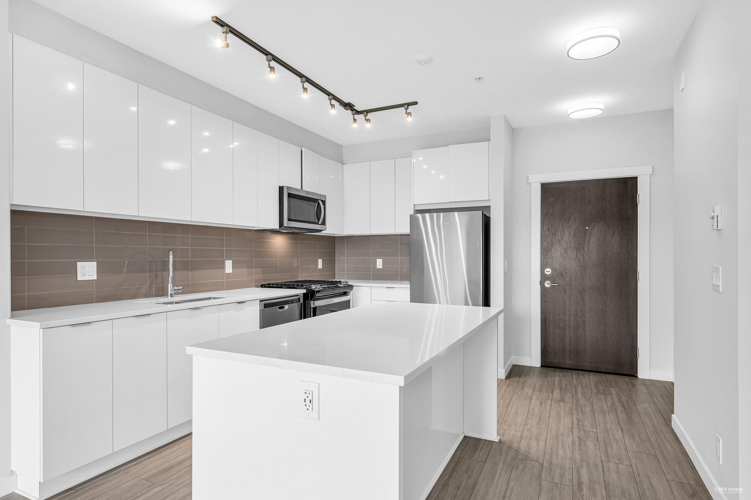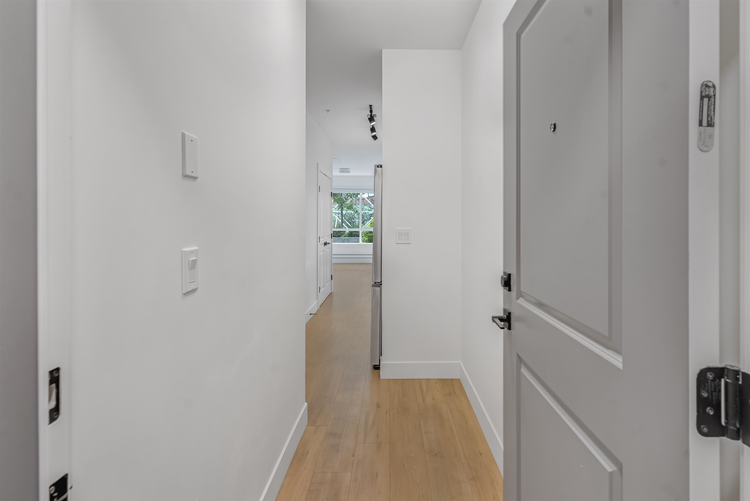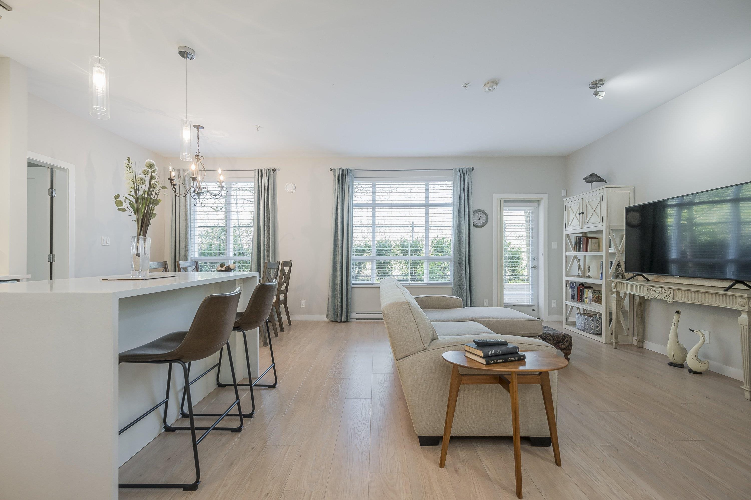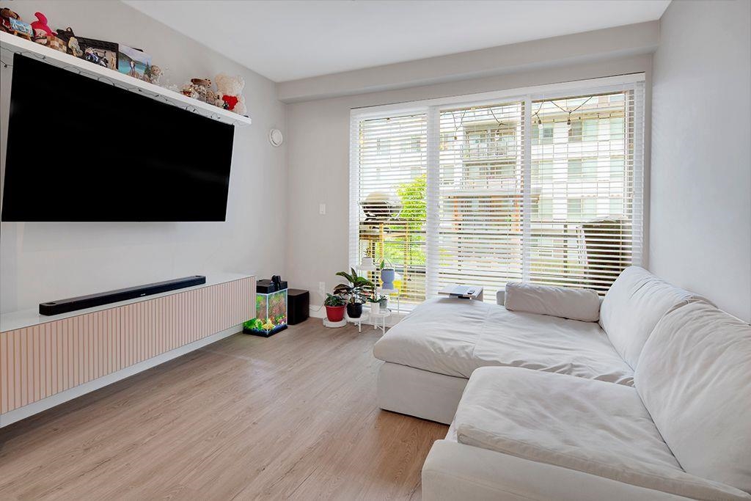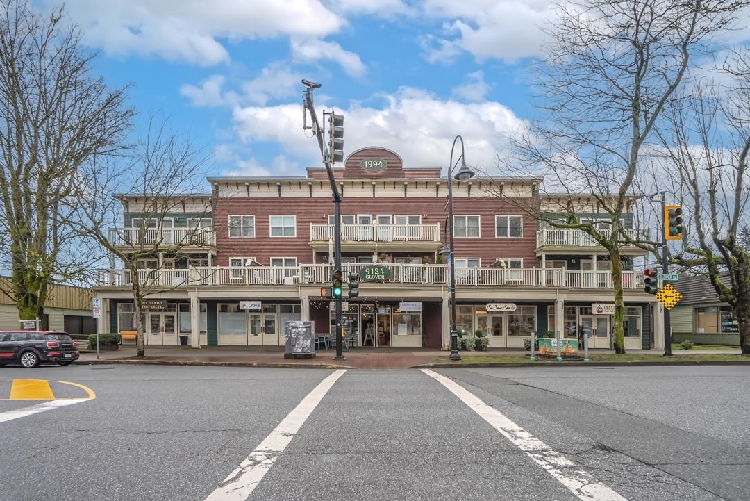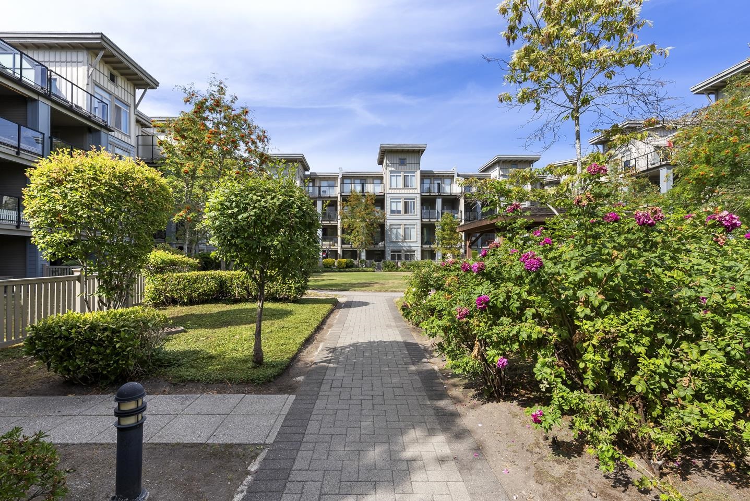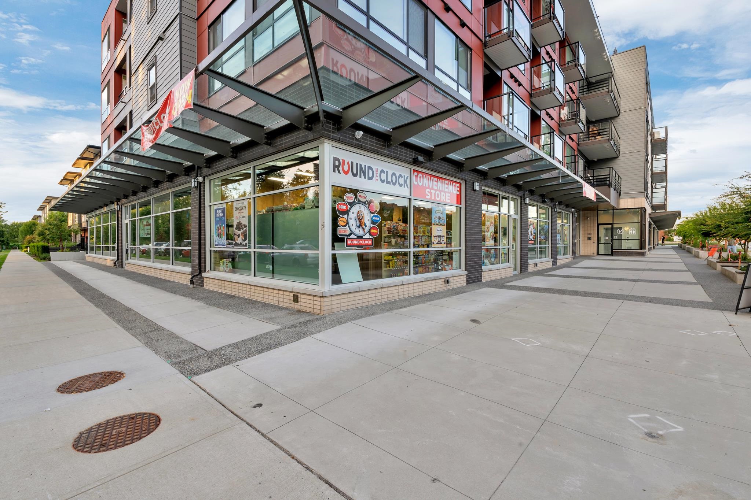- Houseful
- BC
- Langley
- Willoughby - Willowbrook
- 8526 202b Street #109
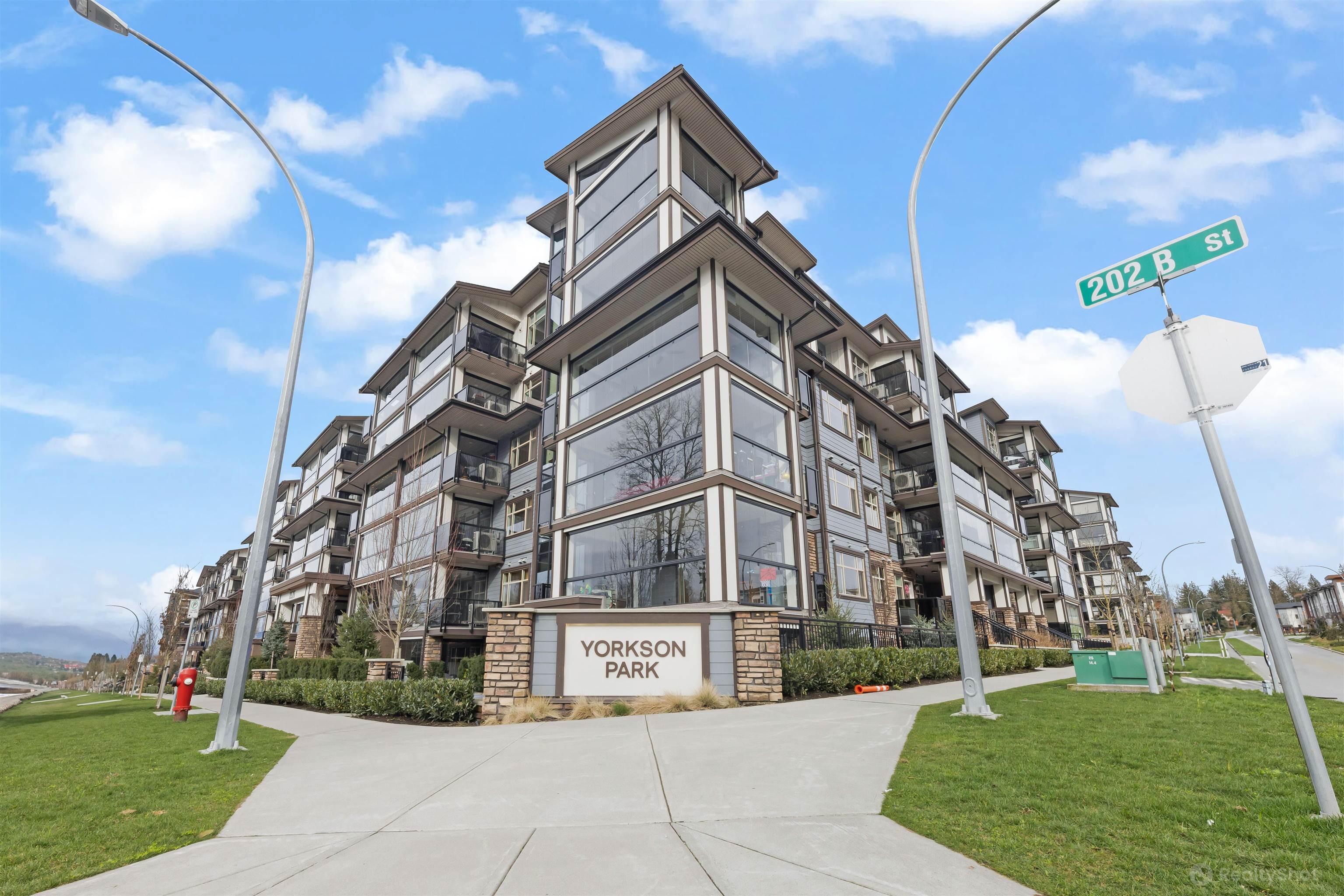
Highlights
Description
- Home value ($/Sqft)$601/Sqft
- Time on Houseful
- Property typeResidential
- StyleGround level unit
- Neighbourhood
- CommunityShopping Nearby
- Median school Score
- Year built2021
- Mortgage payment
Prime Location with Unmatched Convenience! This bright and spacious 3-bedroom, 2-bathroom condo is perfectly situated just steps from Carvolth Exchange, making commuting easy. Plus, it's close to schools, shopping, and transit--everything you need is within reach. The superb layout includes a fully private solarium with no street access, perfect for versatile living. The gourmet kitchen features Samsung appliances and a 5-burner gas cooktop, while the natural gas BBQ hookup makes outdoor cooking convenient. Stay comfortable year-round with a high-efficiency multi-zone heat pump system for air conditioning. Two parking spots and a large, secure concrete-walled storage garage add extra value. Pet-friendly with a maximum of two pets (cats or dogs). With easy access to Hwy 1.
Home overview
- Heat source Electric, heat pump
- Sewer/ septic Public sewer, sanitary sewer, storm sewer
- # total stories 6.0
- Construction materials
- Foundation
- Roof
- # parking spaces 2
- Parking desc
- # full baths 2
- # total bathrooms 2.0
- # of above grade bedrooms
- Appliances Washer/dryer, dishwasher, refrigerator, stove, freezer
- Community Shopping nearby
- Area Bc
- Subdivision
- View No
- Water source Public
- Zoning description Cd-122
- Basement information None
- Building size 1355.0
- Mls® # R3041049
- Property sub type Apartment
- Status Active
- Virtual tour
- Tax year 2024
- Primary bedroom 3.404m X 5.105m
Level: Main - Kitchen 3.759m X 3.759m
Level: Main - Solarium 4.115m X 5.944m
Level: Main - Dining room 2.007m X 4.064m
Level: Main - Bedroom 2.87m X 3.048m
Level: Main - Bedroom 2.743m X 3.2m
Level: Main - Living room 4.064m X 4.166m
Level: Main
- Listing type identifier Idx

$-2,173
/ Month

