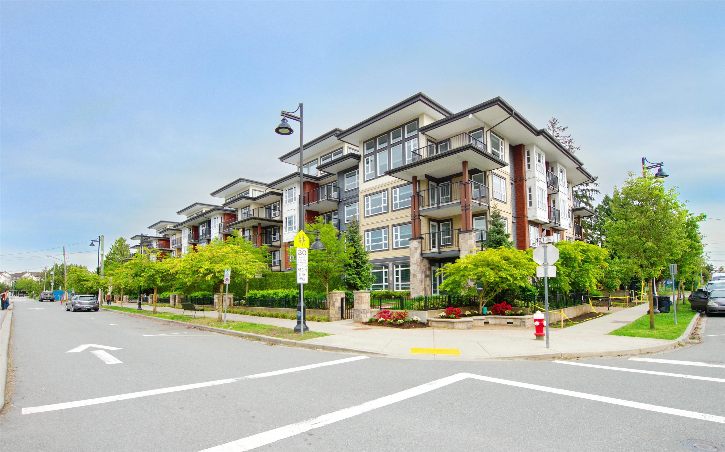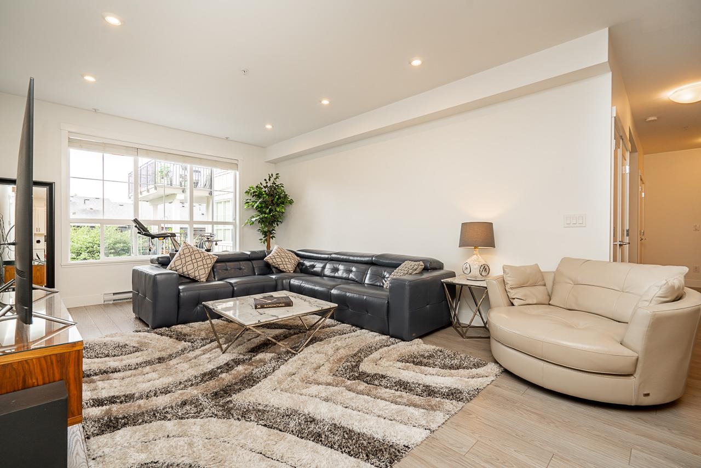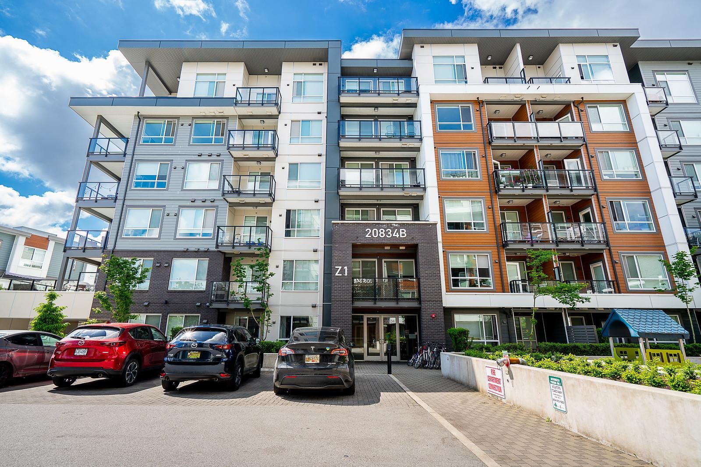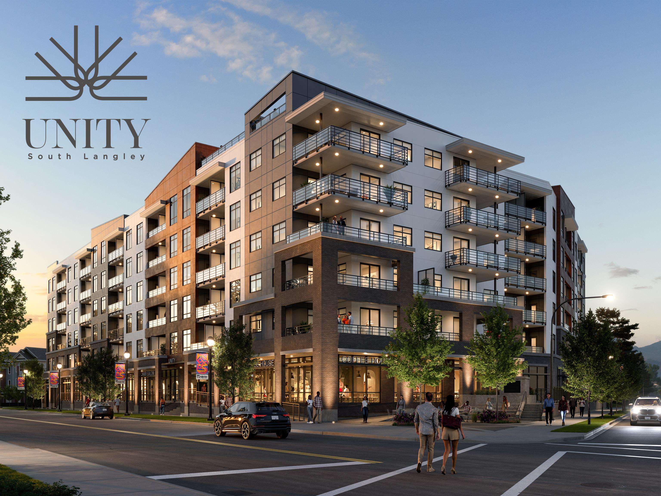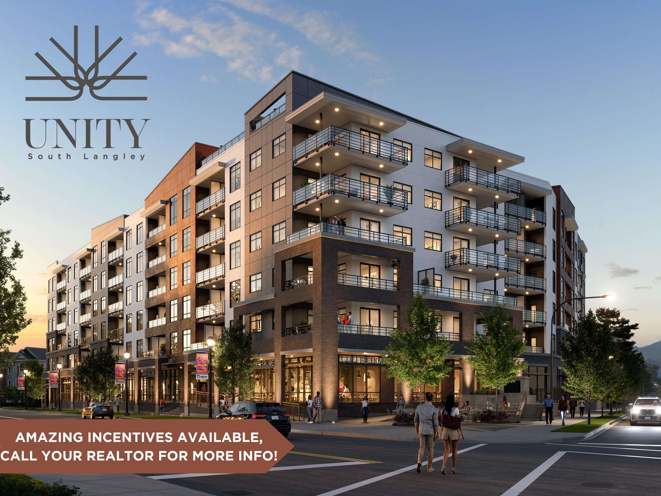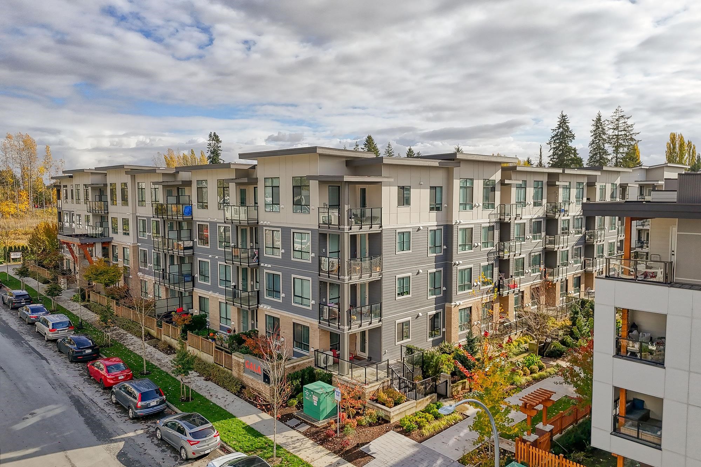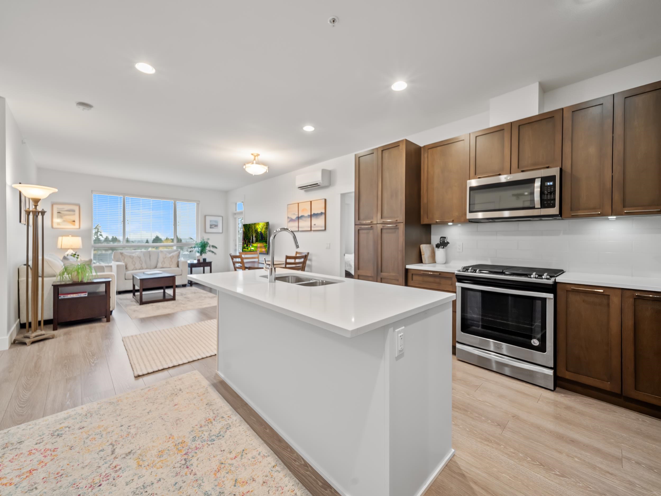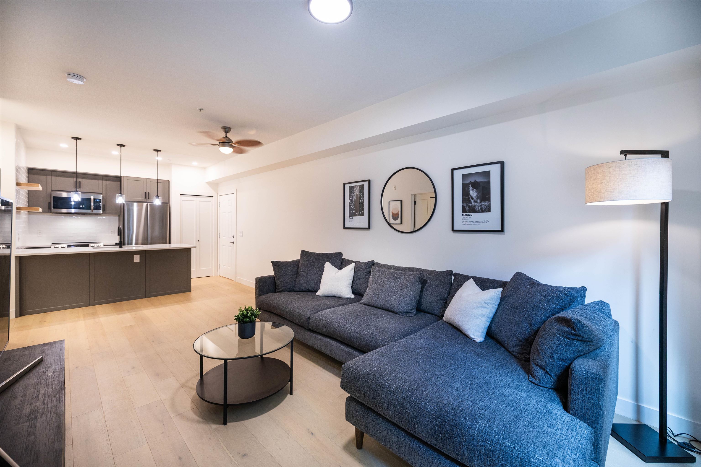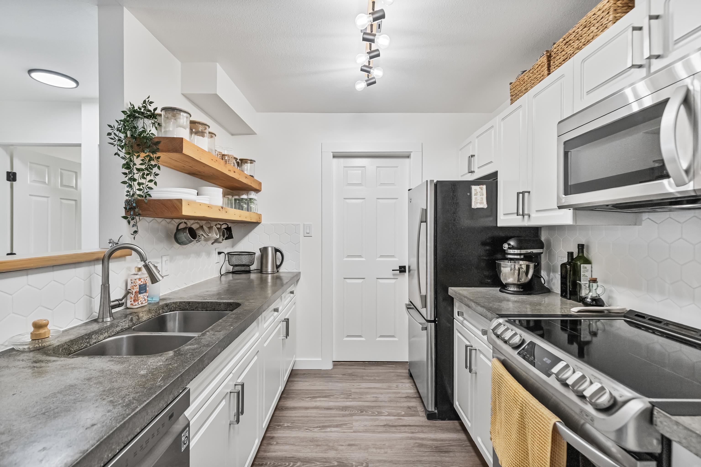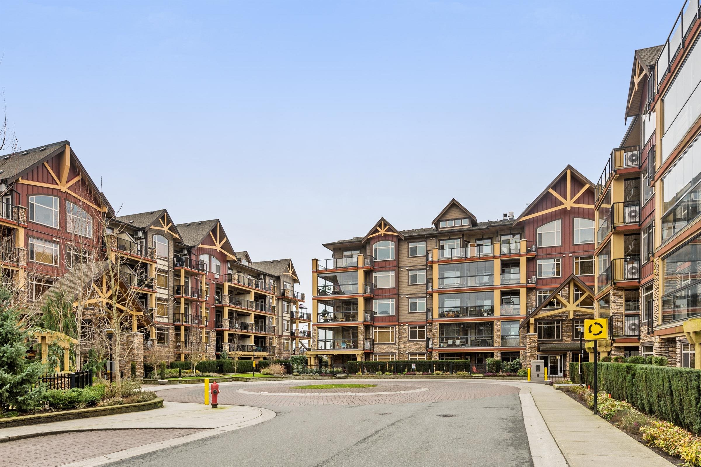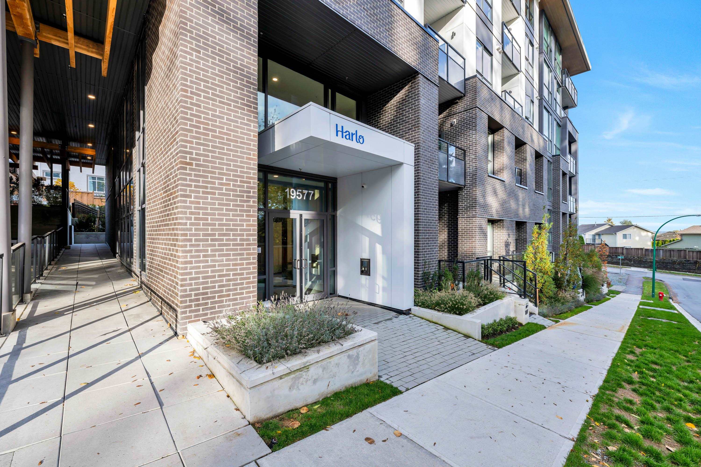- Houseful
- BC
- Langley
- Willoughby - Willowbrook
- 8526 202b Street #604
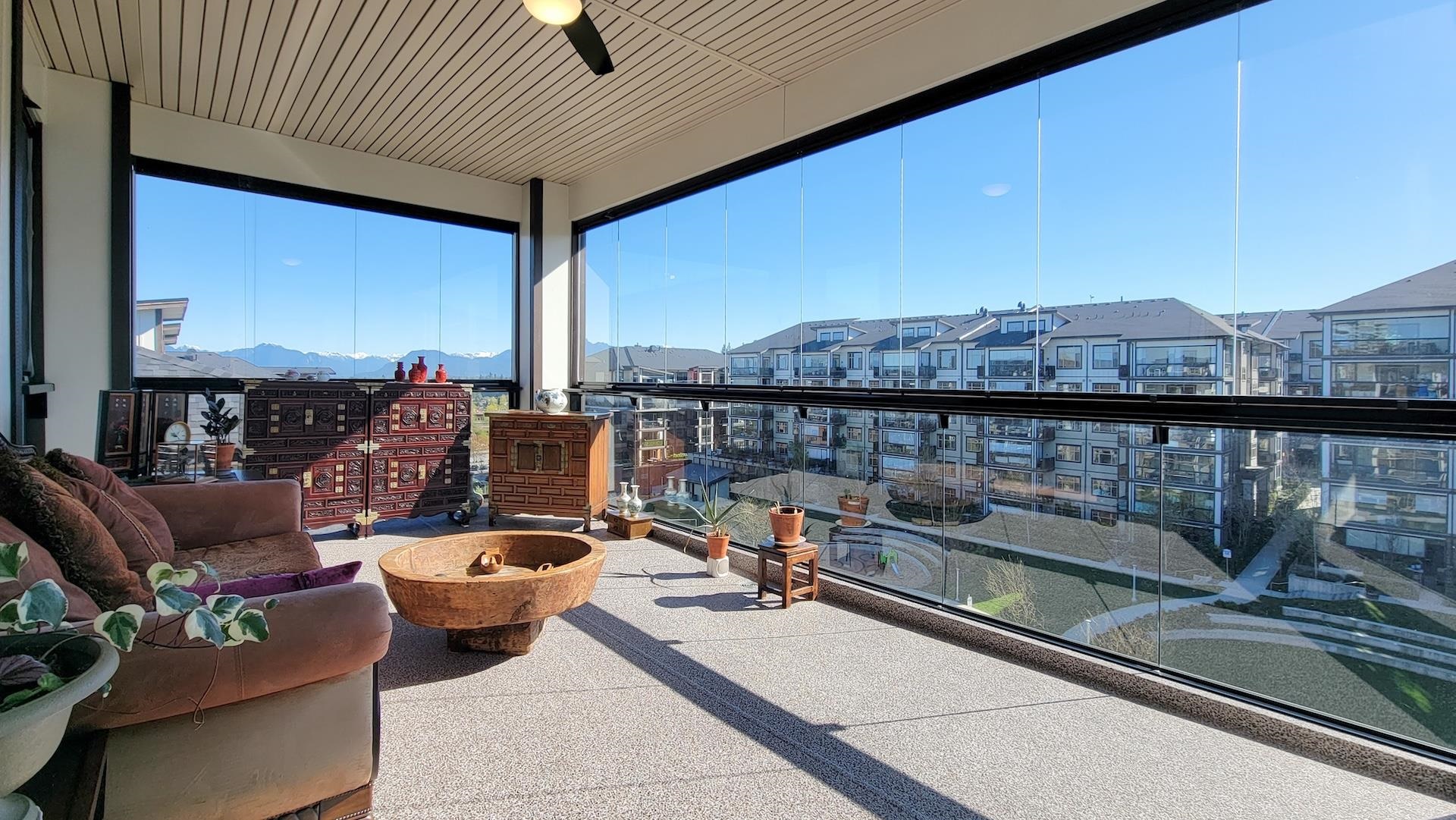
Highlights
Description
- Home value ($/Sqft)$754/Sqft
- Time on Houseful
- Property typeResidential
- StylePenthouse
- Neighbourhood
- CommunityShopping Nearby
- Median school Score
- Year built2021
- Mortgage payment
Top floor PENTHOUSE unit at YORKSON PARK in the vibrant Willoughby Heights neighbourhood. 3 x bedrooms + 2 bath + Solarium with functional layout. Bright and spacious living and dinning area. Open concept kitchen with S/S appliances and 5 burner gas cooktop. The home features 10’ ceilings, laminate flooring throughout, in-floor heating in bathrooms, and air-conditioning supported by a high efficiency multi-zone heat pump system. East facing a park for quiet and great daytime national light exposure with beautiful mountain view. 2 x parking stalls and one large/secure/concrete walled storage locker. Amenities include a fully-equipped fitness centre and lounge. Mins to Willoughby Town Centre, parks, schools, Carvolth bus exchange, and HWY-1. Open house: Sat/Sun (Sept 20/21) 2-4 pm.
Home overview
- Heat source Heat pump
- Sewer/ septic Public sewer, storm sewer
- # total stories 6.0
- Construction materials
- Foundation
- Roof
- # parking spaces 2
- Parking desc
- # full baths 2
- # total bathrooms 2.0
- # of above grade bedrooms
- Appliances Washer/dryer, dishwasher, refrigerator, stove
- Community Shopping nearby
- Area Bc
- Subdivision
- View Yes
- Water source Public
- Zoning description Cd-122
- Basement information None
- Building size 1127.0
- Mls® # R3048505
- Property sub type Apartment
- Status Active
- Tax year 2025
- Bedroom 3.277m X 2.845m
Level: Main - Primary bedroom 5.131m X 3.531m
Level: Main - Living room 4.14m X 3.683m
Level: Main - Bedroom 2.997m X 2.921m
Level: Main - Dining room 4.14m X 2.438m
Level: Main - Foyer 1.753m X 5.182m
Level: Main - Kitchen 2.794m X 3.912m
Level: Main - Solarium 6.782m X 3.658m
Level: Main
- Listing type identifier Idx

$-2,266
/ Month

