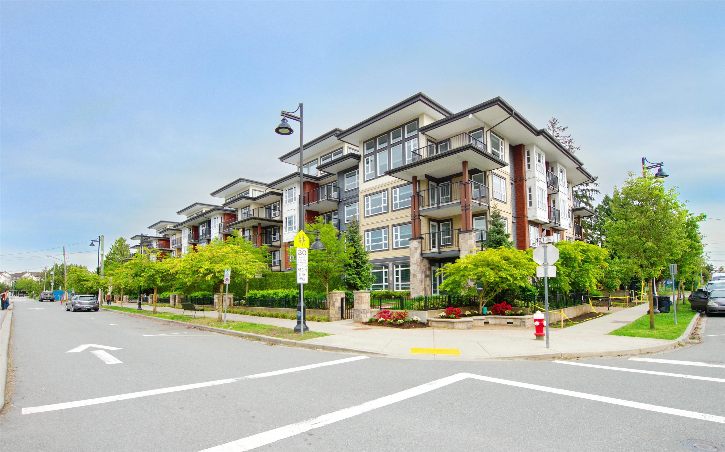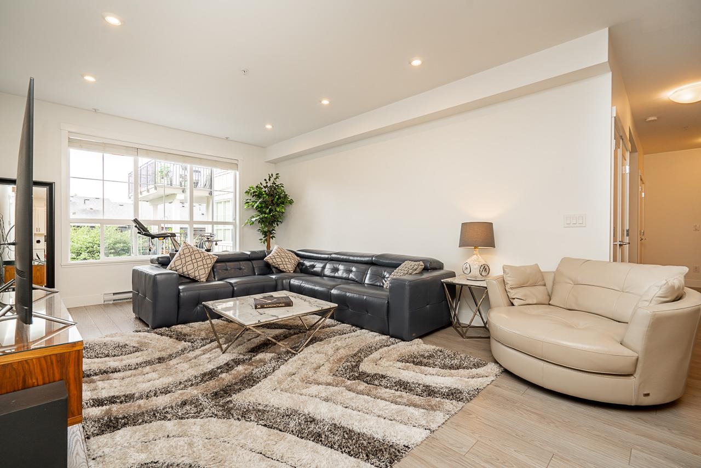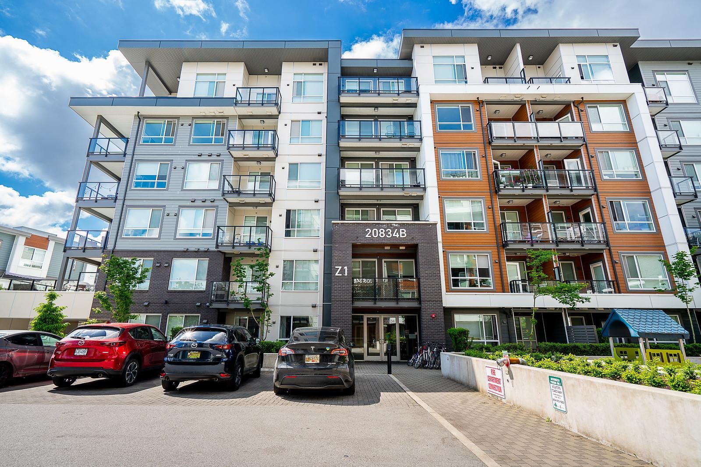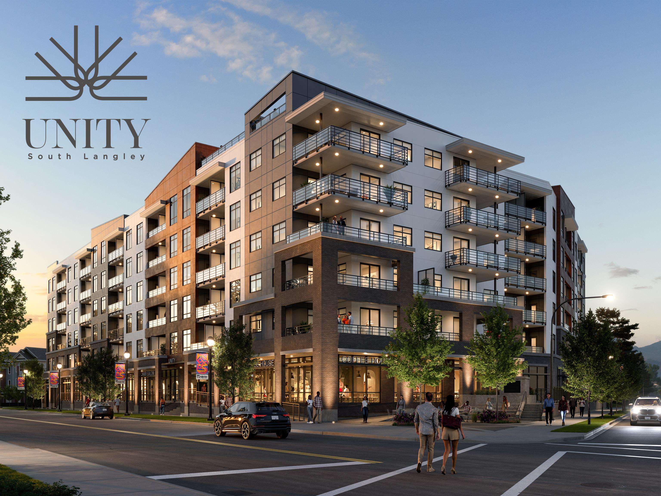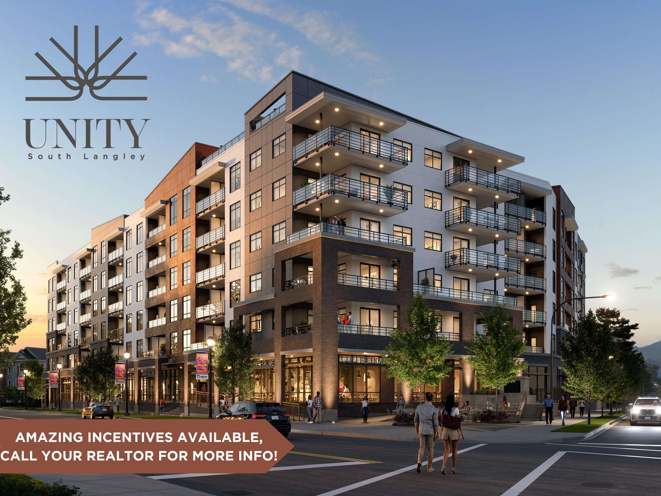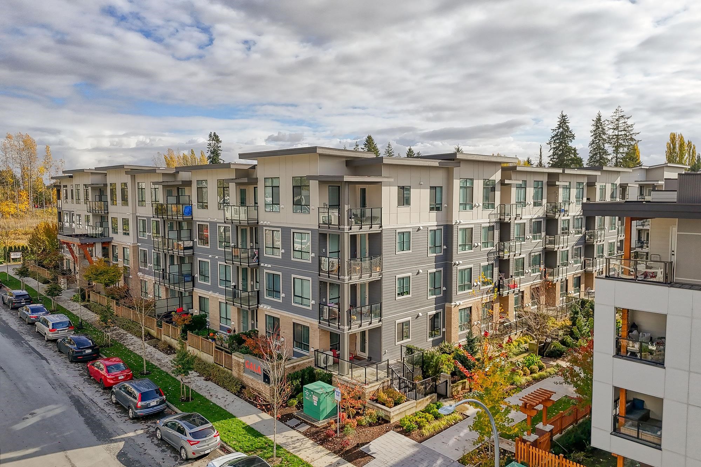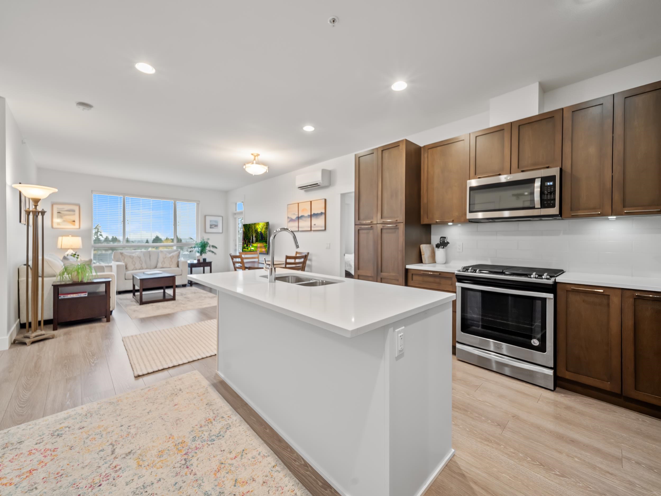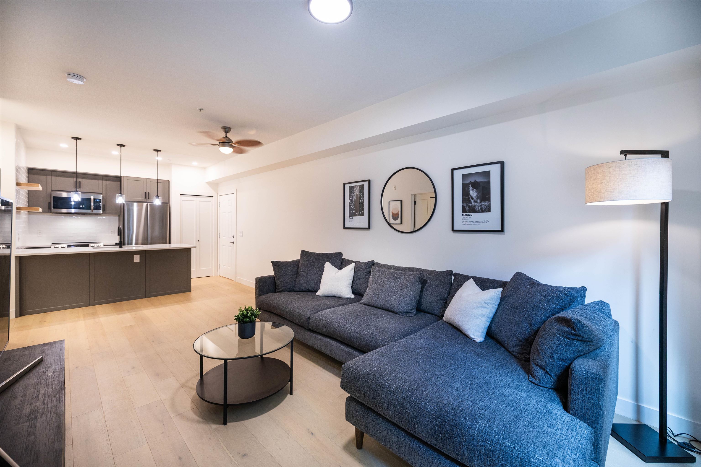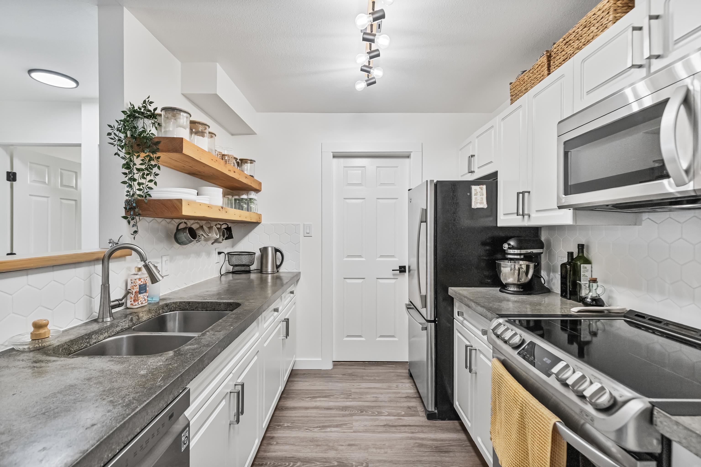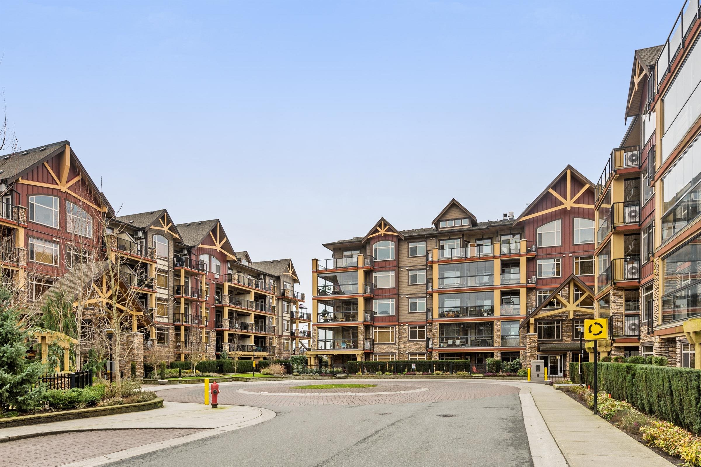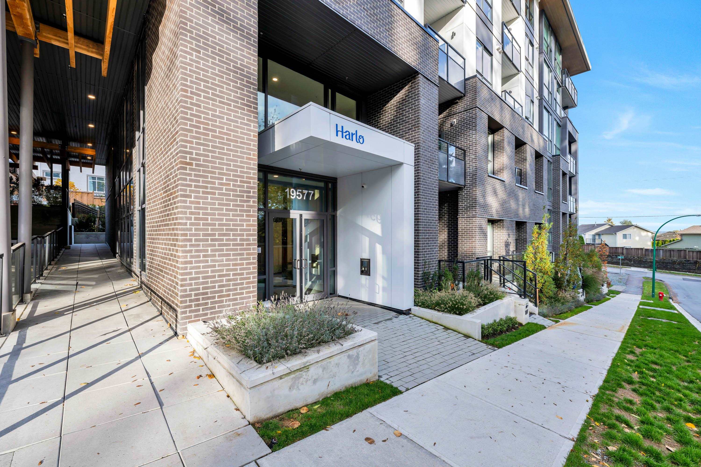- Houseful
- BC
- Langley
- Willoughby - Willowbrook
- 8538 203a Street #104
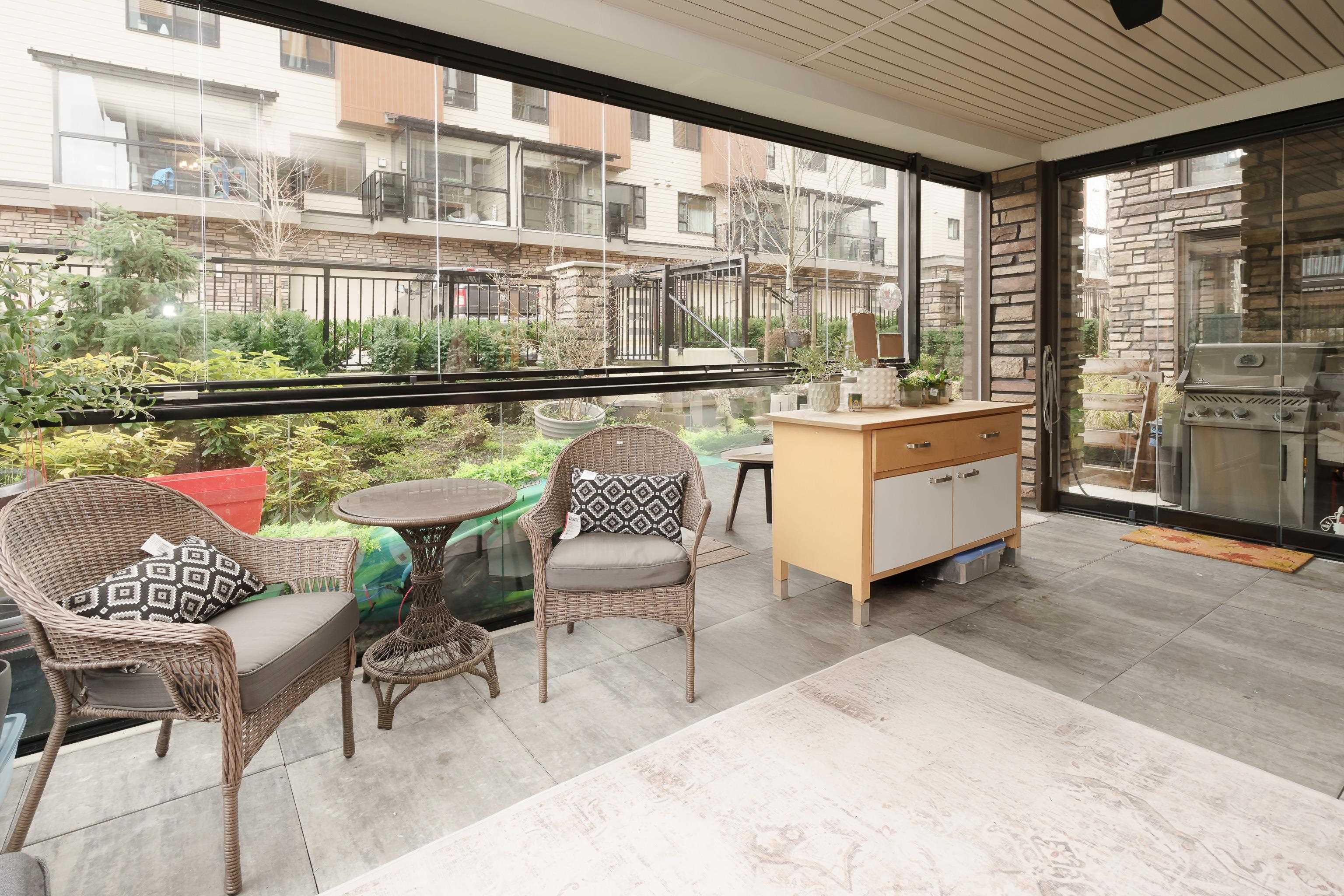
Highlights
Description
- Home value ($/Sqft)$576/Sqft
- Time on Houseful
- Property typeResidential
- StyleGround level unit
- Neighbourhood
- CommunityShopping Nearby
- Median school Score
- Year built2022
- Mortgage payment
Includes a HANDICAP PARKING space! This 3 bedroom ground floor corner unit features a chefs kitchen with a gas cooktop, double oven and soft close cabinets with pull out drawers. The primary bedroom has a walk in closet and a 4 piece ensuite with double sinks. One bedroom has custom built-in cabinets and a desk making it an ideal home office. Enjoy the indoor/outdoor living space in the 11'6 x 21'9 solarium with an electric fireplace and retractable glass that can be enclosed in the winter. Unit offers convenient laneway access, a BBQ gas hook up, two underground parking stalls and a rare XL storage locker with roll up door. Conveniently close to Brodeur's Bistro, HWY 1 & Carvolth Exchange. Amenities include gym, rec room, community garden, playground.
Home overview
- Heat source Electric, heat pump
- Sewer/ septic Public sewer, sanitary sewer
- # total stories 6.0
- Construction materials
- Foundation
- Roof
- # parking spaces 2
- Parking desc
- # full baths 2
- # total bathrooms 2.0
- # of above grade bedrooms
- Appliances Washer/dryer, dishwasher, refrigerator, stove
- Community Shopping nearby
- Area Bc
- Subdivision
- Water source Public
- Zoning description Cd-122
- Basement information None
- Building size 1424.0
- Mls® # R3050030
- Property sub type Apartment
- Status Active
- Virtual tour
- Tax year 2024
- Walk-in closet 1.575m X 1.829m
Level: Main - Kitchen 3.759m X 3.835m
Level: Main - Primary bedroom 5.055m X 3.48m
Level: Main - Solarium 6.629m X 3.505m
Level: Main - Dining room 4.064m X 2.235m
Level: Main - Bedroom 4.724m X 2.87m
Level: Main - Bedroom 3.15m X 2.819m
Level: Main - Kitchen 3.759m X 3.835m
Level: Main - Foyer 1.778m X 0.94m
Level: Main - Living room 4.064m X 4.369m
Level: Main
- Listing type identifier Idx

$-2,186
/ Month

