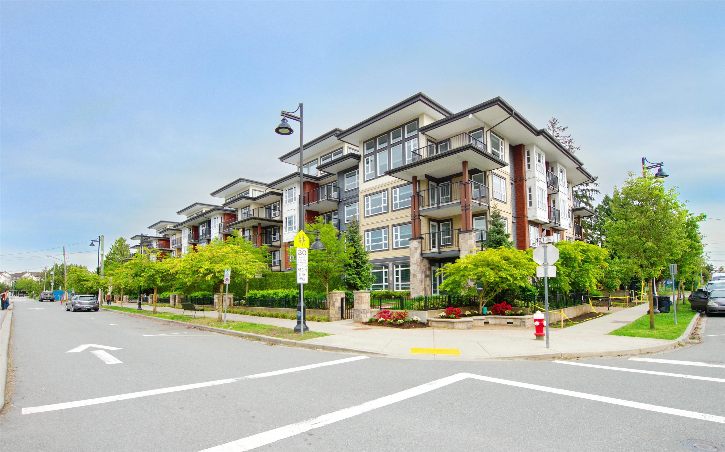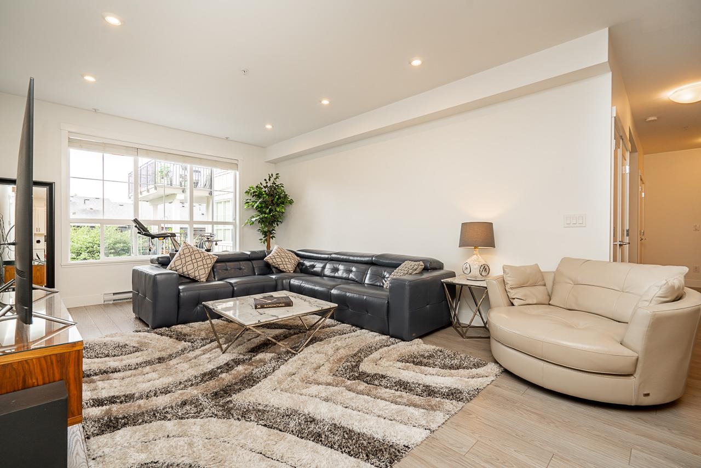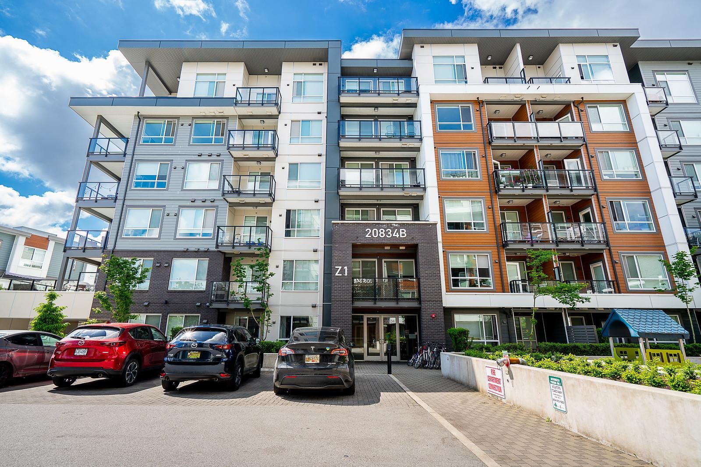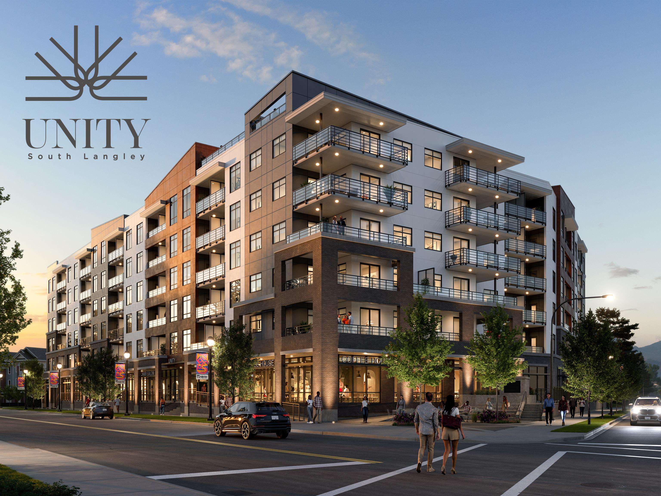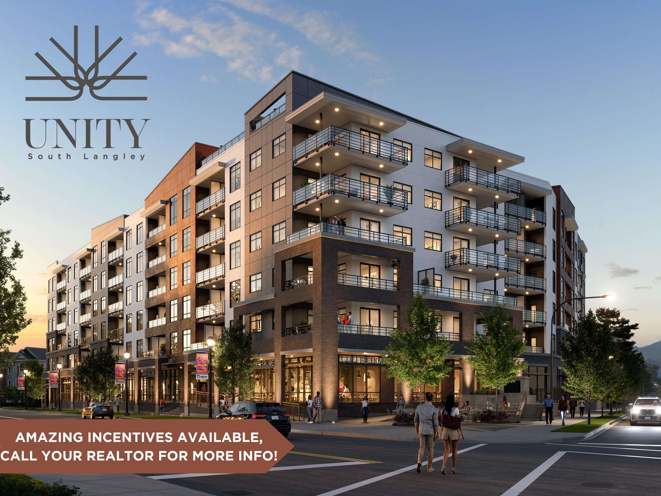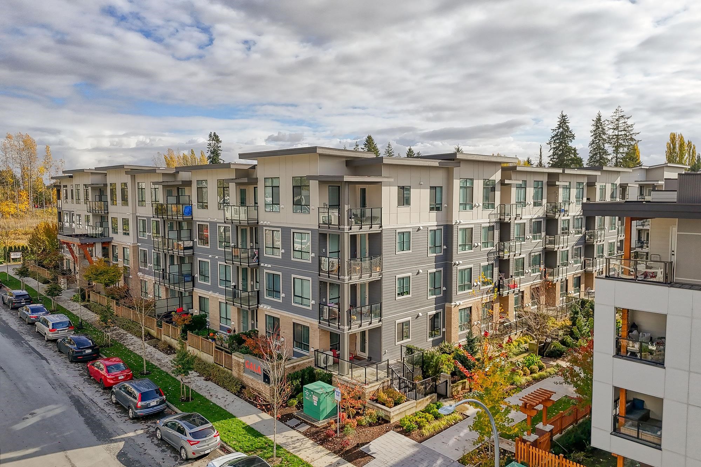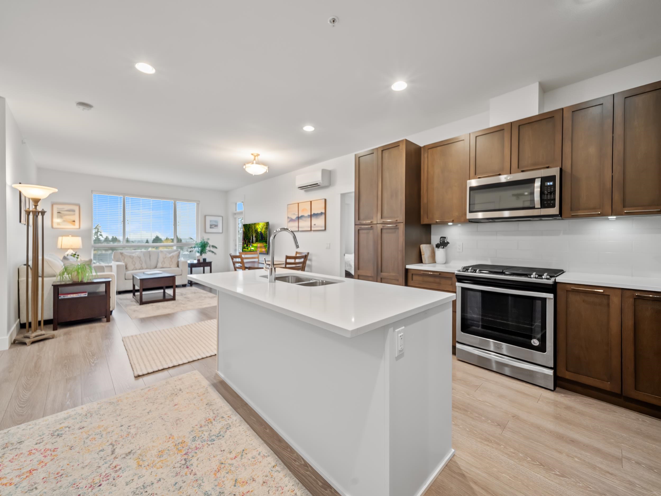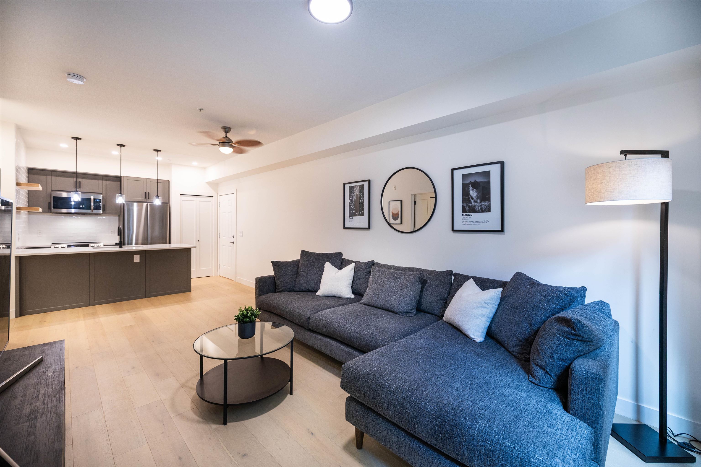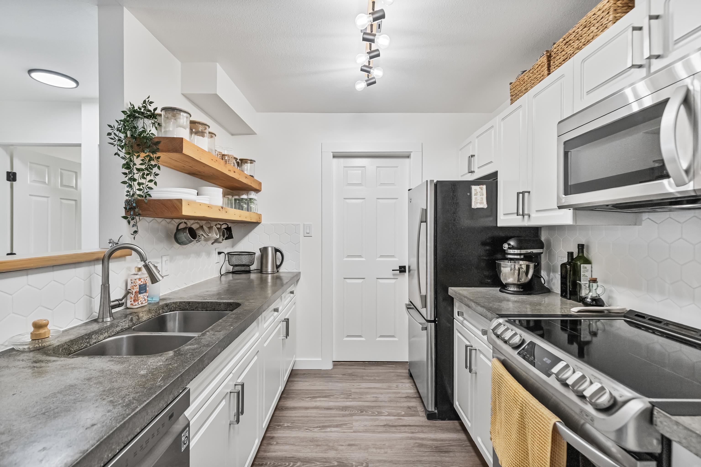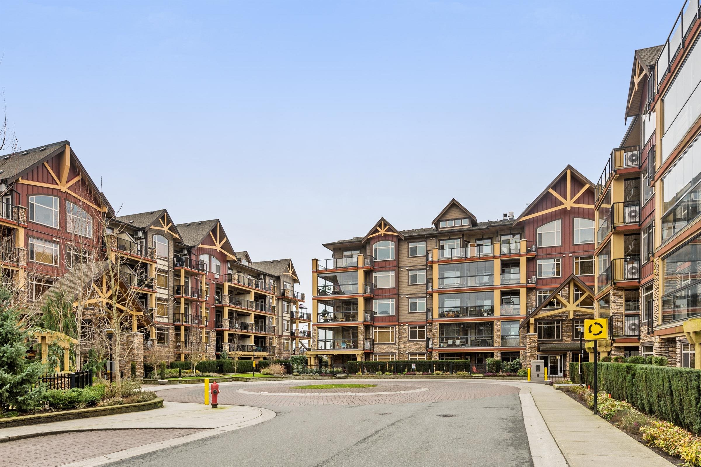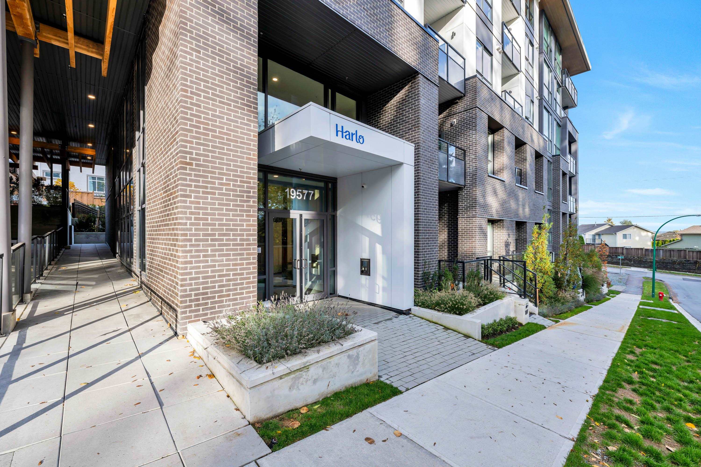Select your Favourite features
- Houseful
- BC
- Langley
- Willoughby - Willowbrook
- 8551 201 St #3302
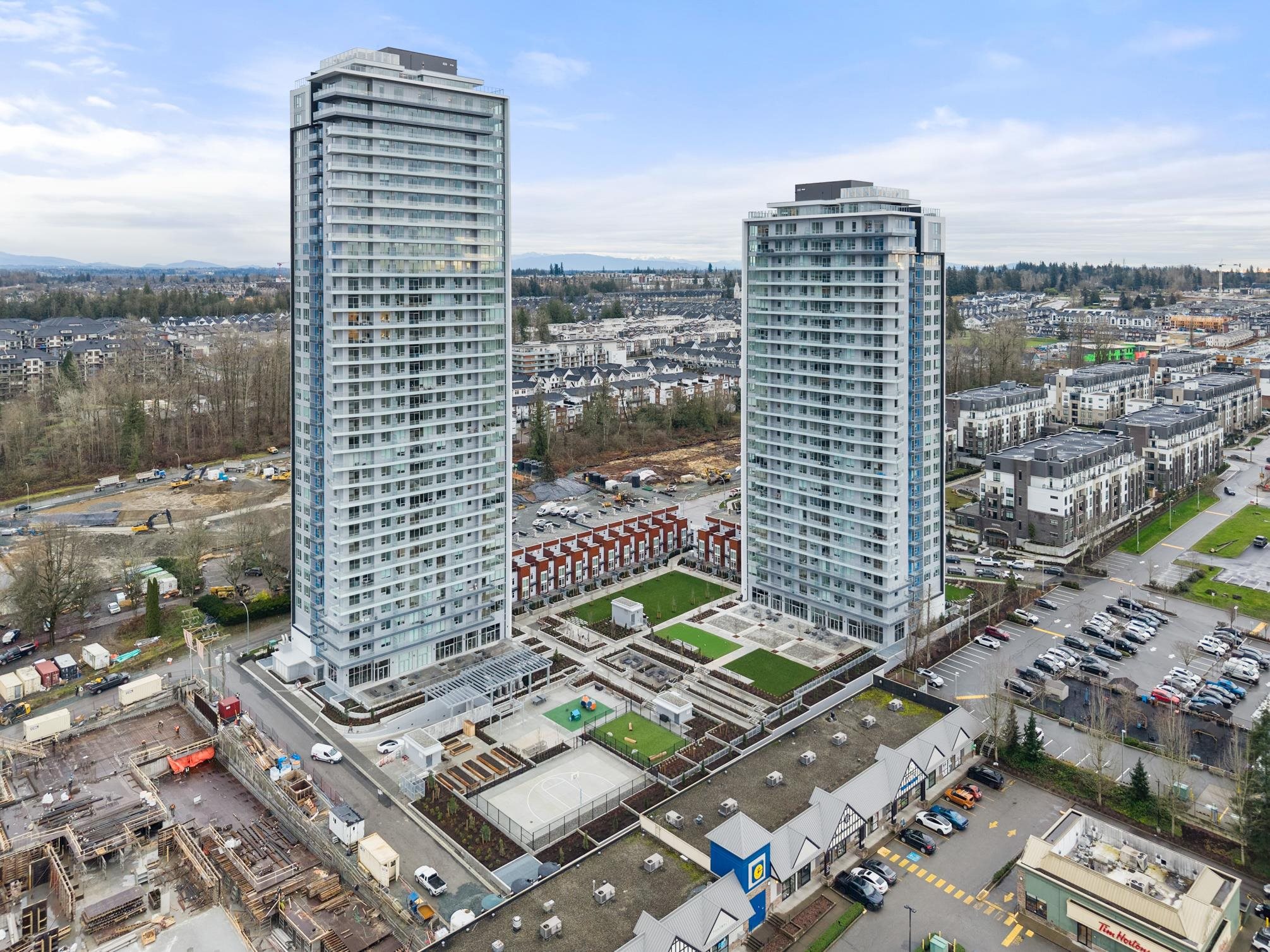
8551 201 St #3302
For Sale
148 Days
$1,038,800 $89K
$949,900
2 beds
2 baths
1,054 Sqft
8551 201 St #3302
For Sale
148 Days
$1,038,800 $89K
$949,900
2 beds
2 baths
1,054 Sqft
Highlights
Description
- Home value ($/Sqft)$901/Sqft
- Time on Houseful
- Property typeResidential
- StylePenthouse
- Neighbourhood
- CommunityShopping Nearby
- Median school Score
- Year built2025
- Mortgage payment
SUB-PENTHOUSE in The Towers by Vesta - On the soaring 33rd floor, this stunning 2-bed + den corner unit offers unparalleled southwest views of the mountains. The spacious open-concept layout boasts high-end finishes, air conditioning, quartz countertops, and premium appliances, including a 5-burner gas cooktop. Enjoy your private balcony, perfect for soaking in unobstructed views of Golden Ears. Located in vibrant Willoughby, steps from boutique shops, dining, schools, and transit, with quick access to Hwy 1. Building amenities include a fitness center, yoga studio, basketball court, putting green, dog wash, playground, BBQ lounge, community garden, and more. Includes two parking spaces, a storage locker, and EV rough-in. Move-in ready and GST paid—experience Latimer Heights’ best!
MLS®#R3012413 updated 1 month ago.
Houseful checked MLS® for data 1 month ago.
Home overview
Amenities / Utilities
- Heat source Forced air, natural gas
- Sewer/ septic Public sewer, sanitary sewer, storm sewer
Exterior
- Construction materials
- Foundation
- Roof
- # parking spaces 1
- Parking desc
Interior
- # full baths 2
- # total bathrooms 2.0
- # of above grade bedrooms
- Appliances Washer/dryer, dishwasher, refrigerator, stove, microwave
Location
- Community Shopping nearby
- Area Bc
- Subdivision
- View Yes
- Water source Public
- Zoning description Cd-129
- Directions 8e352a20a1f34fe83fba9d0ca0f8255e
Overview
- Basement information None
- Building size 1054.0
- Mls® # R3012413
- Property sub type Apartment
- Status Active
- Virtual tour
- Tax year 2024
Rooms Information
metric
- Kitchen 3.48m X 2.972m
Level: Main - Den 1.753m X 3.226m
Level: Main - Primary bedroom 3.607m X 2.819m
Level: Main - Walk-in closet 1.473m X 3.429m
Level: Main - Bedroom 3.124m X 3.251m
Level: Main - Foyer 1.727m X 3.175m
Level: Main - Great room 4.928m X 4.039m
Level: Main
SOA_HOUSEKEEPING_ATTRS
- Listing type identifier Idx

Lock your rate with RBC pre-approval
Mortgage rate is for illustrative purposes only. Please check RBC.com/mortgages for the current mortgage rates
$-2,533
/ Month25 Years fixed, 20% down payment, % interest
$
$
$
%
$
%

Schedule a viewing
No obligation or purchase necessary, cancel at any time
Nearby Homes
Real estate & homes for sale nearby

