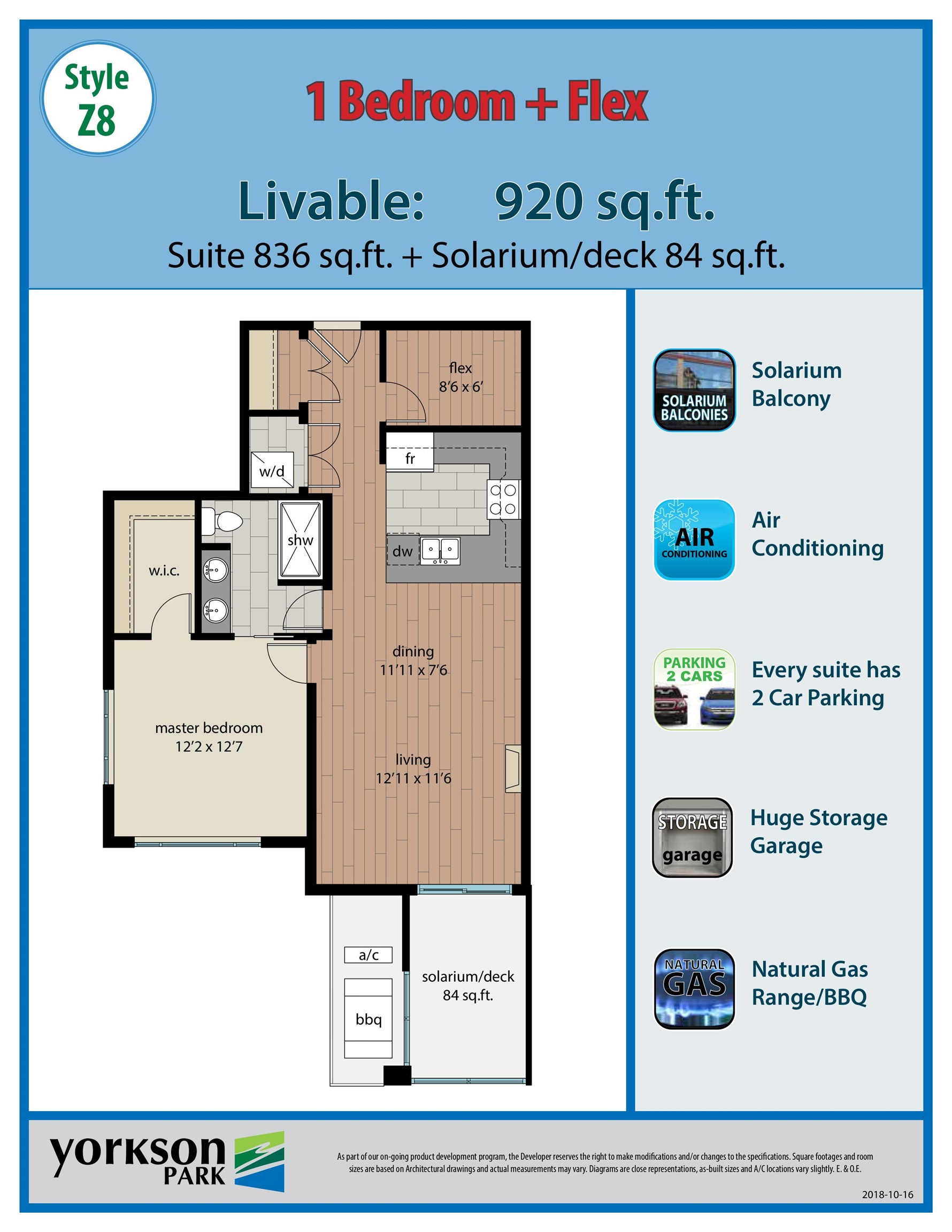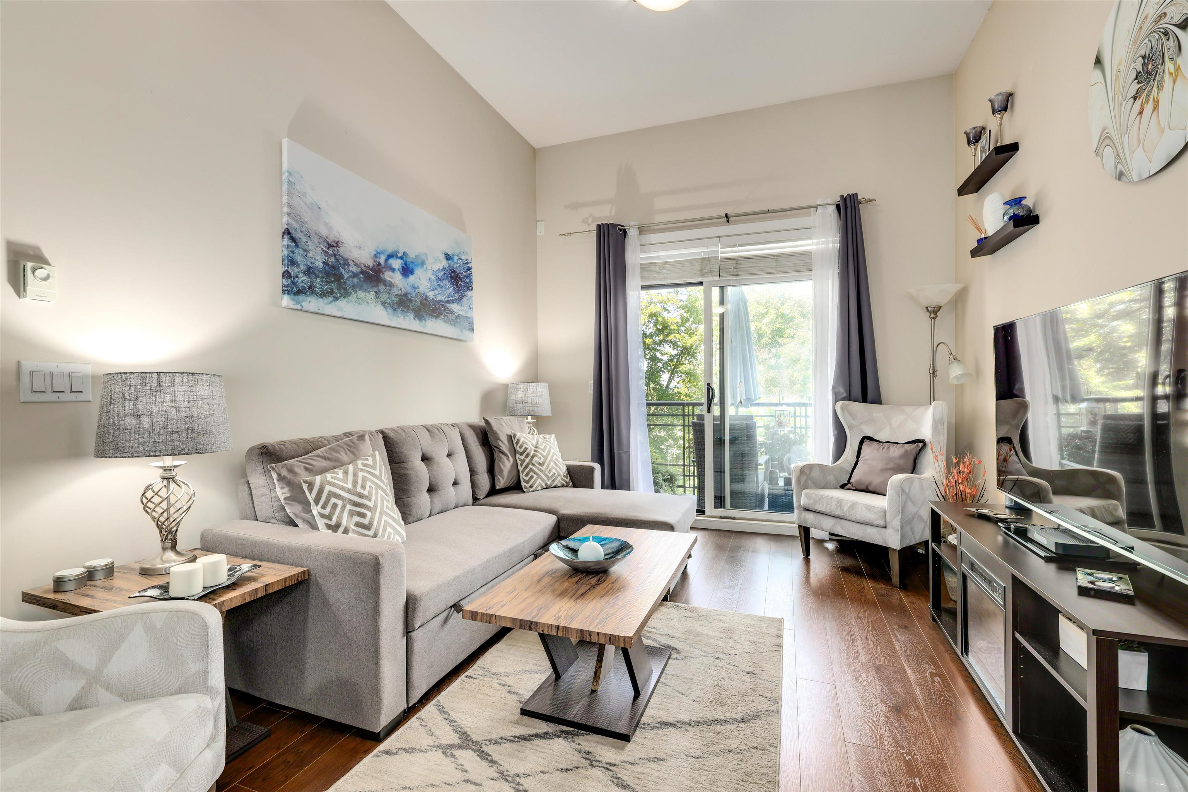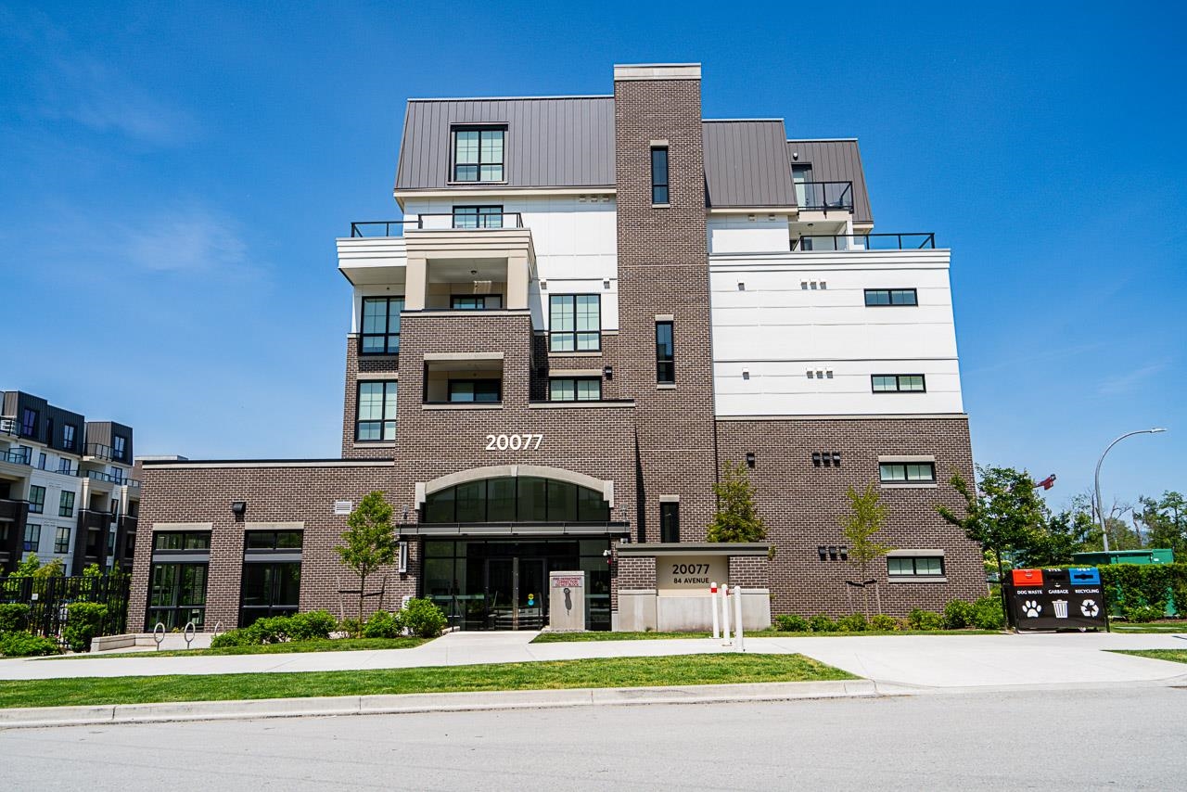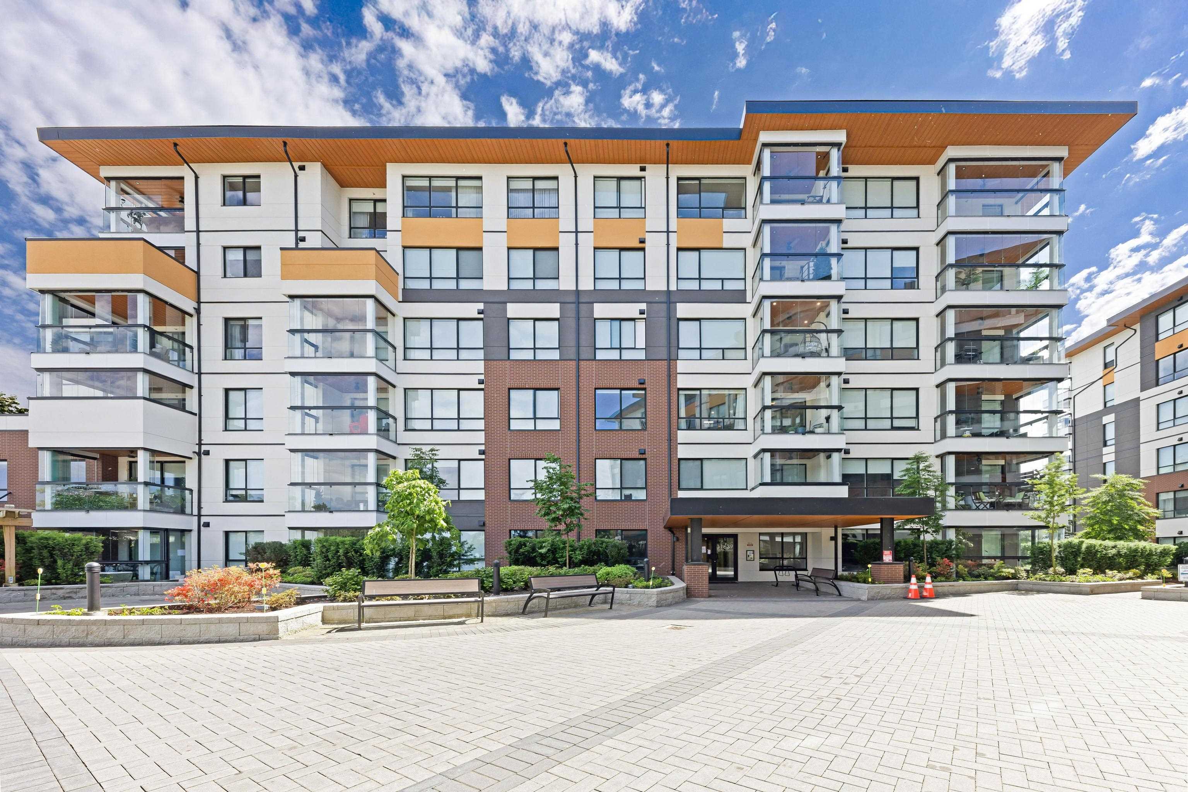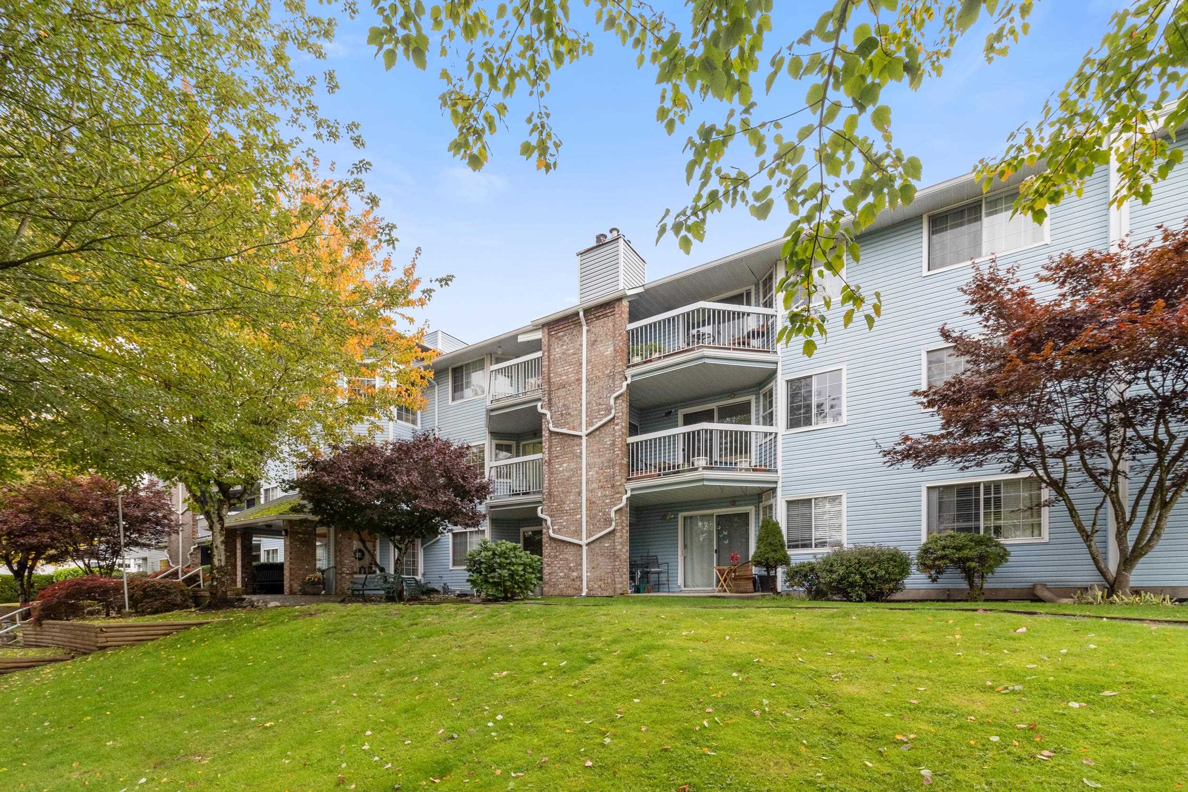- Houseful
- BC
- Langley
- Willoughby - Willowbrook
- 8551 201 St #3404

Highlights
Description
- Home value ($/Sqft)$1,050/Sqft
- Time on Houseful
- Property typeResidential
- StylePenthouse
- Neighbourhood
- Median school Score
- Year built2024
- Mortgage payment
The Penthouses at the Towers! Langley's ONLY high rises. Breathtaking mountain views from this NE facing 34th level, 2 storey penthouse. 2 bedrooms plus flex (could be a 3rd bedroom), 3 full and 1 half baths. Incredible finishes including Fulgor Milano professional kitchen appliances, Jenn-Air built in beverage system, a wine fridge, pot filler and oversized island looking out to the incredible view. The floor lit, glass railed stairwell leads you upstairs to your open loft with a full bathroom and sliding glass doors to the incredible outdoor living area with kitchen, hot tub and ample outdoor entertaining space. Viewing by appointment only Saturday through Wednesday.
MLS®#R3047394 updated 6 hours ago.
Houseful checked MLS® for data 6 hours ago.
Home overview
Amenities / Utilities
- Heat source Forced air, heat pump, natural gas
- Sewer/ septic Community, sanitary sewer, storm sewer
Exterior
- Construction materials
- Foundation
- Roof
- # parking spaces 3
- Parking desc
Interior
- # full baths 3
- # half baths 1
- # total bathrooms 4.0
- # of above grade bedrooms
- Appliances Washer/dryer, dishwasher, refrigerator, stove, wine cooler
Location
- Area Bc
- View Yes
- Water source Public
- Zoning description Cd-2
Overview
- Basement information None
- Building size 1762.0
- Mls® # R3047394
- Property sub type Apartment
- Status Active
- Tax year 2024
Rooms Information
metric
- Primary bedroom 3.15m X 3.378m
Level: Main - Family room 3.404m X 5.105m
Level: Main - Living room 3.658m X 3.988m
Level: Main - Walk-in closet 2.134m X 2.794m
Level: Main - Bedroom 3.81m X 2.769m
Level: Main - Loft 2.464m X 2.87m
Level: Main - Flex room 3.277m X 3.378m
Level: Main - Walk-in closet 1.981m X 2.261m
Level: Main - Dining room 3.658m X 3.988m
Level: Main - Kitchen 5.41m X 2.591m
Level: Main
SOA_HOUSEKEEPING_ATTRS
- Listing type identifier Idx

Lock your rate with RBC pre-approval
Mortgage rate is for illustrative purposes only. Please check RBC.com/mortgages for the current mortgage rates
$-4,933
/ Month25 Years fixed, 20% down payment, % interest
$
$
$
%
$
%
Schedule a viewing
No obligation or purchase necessary, cancel at any time
Nearby Homes
Real estate & homes for sale nearby

