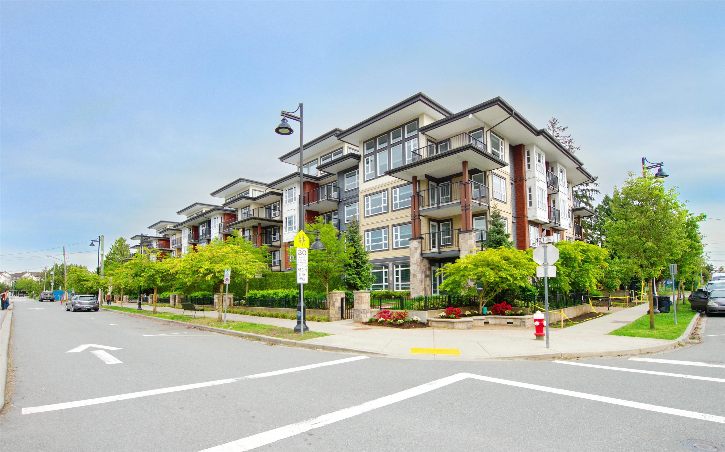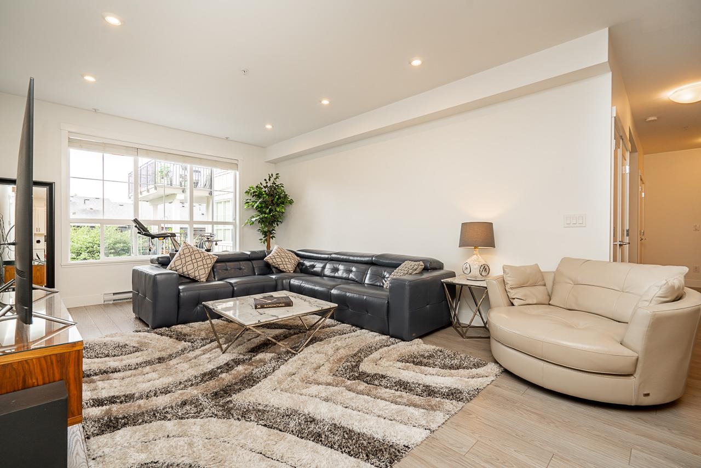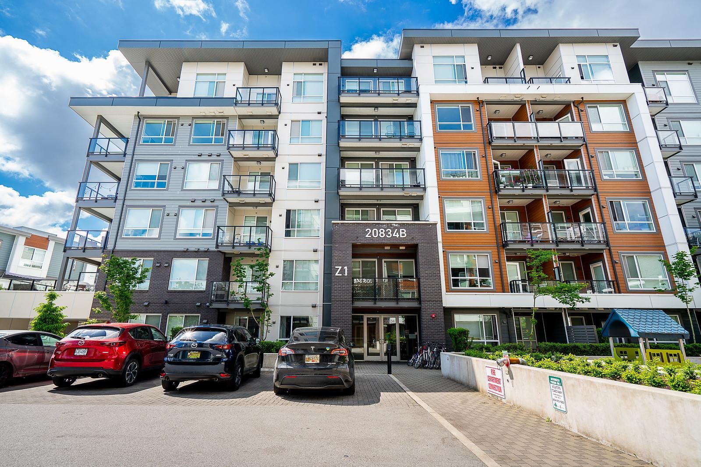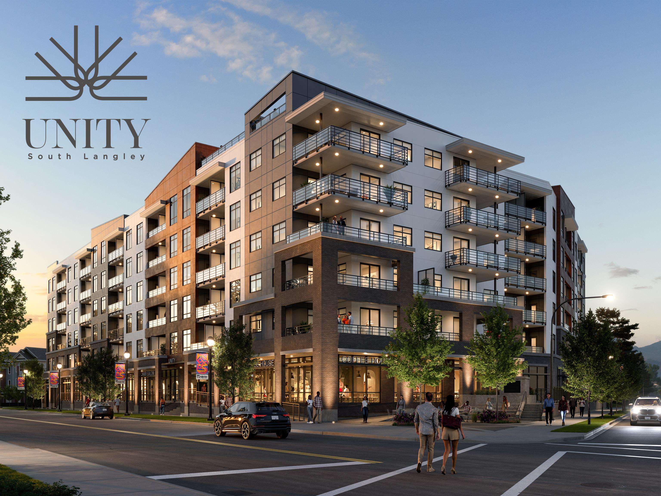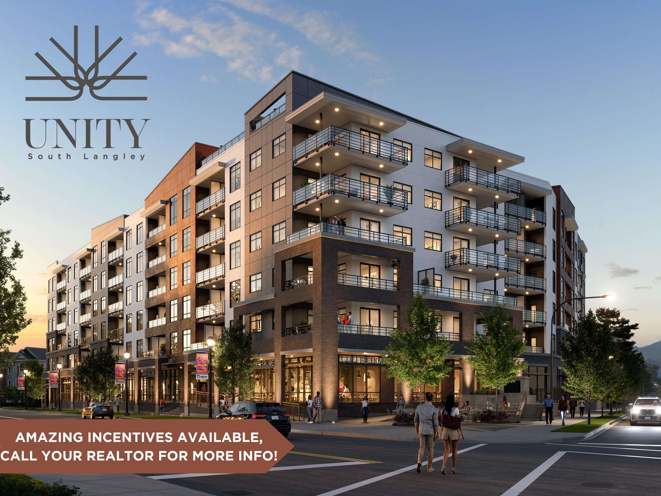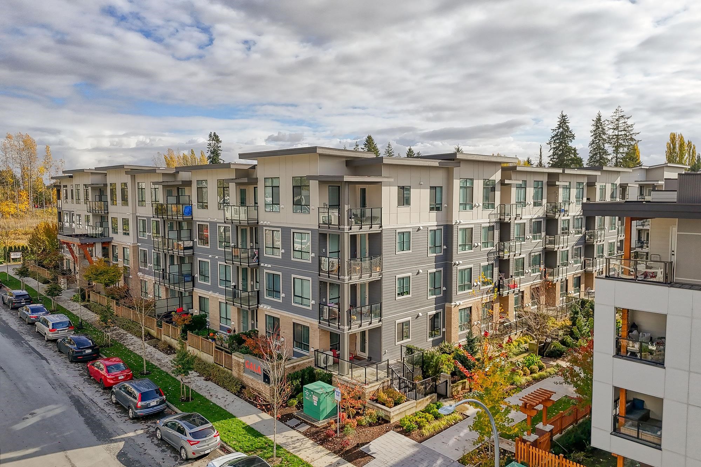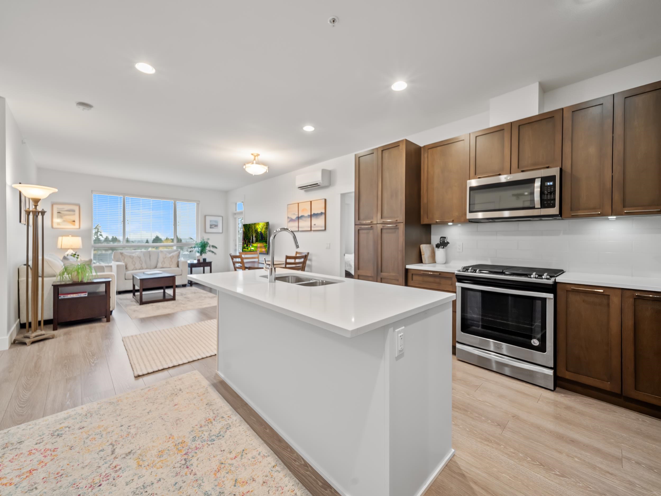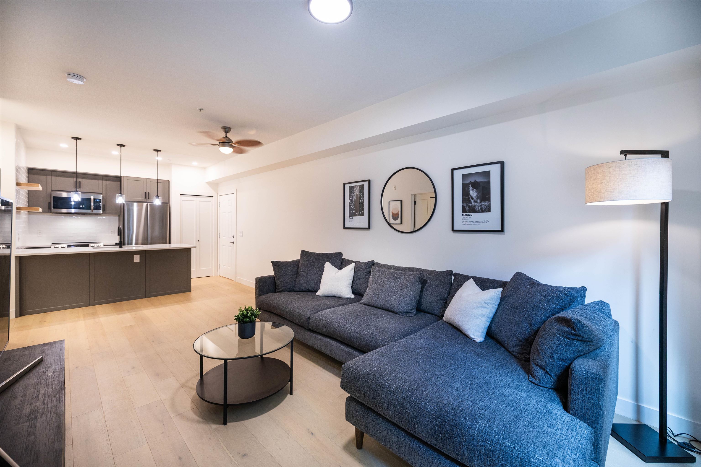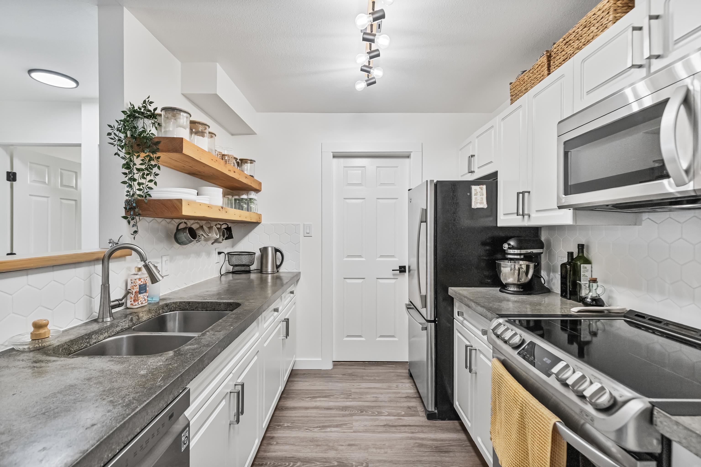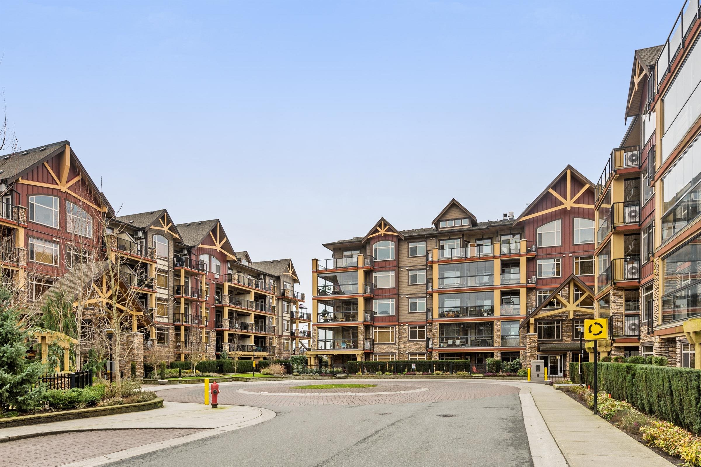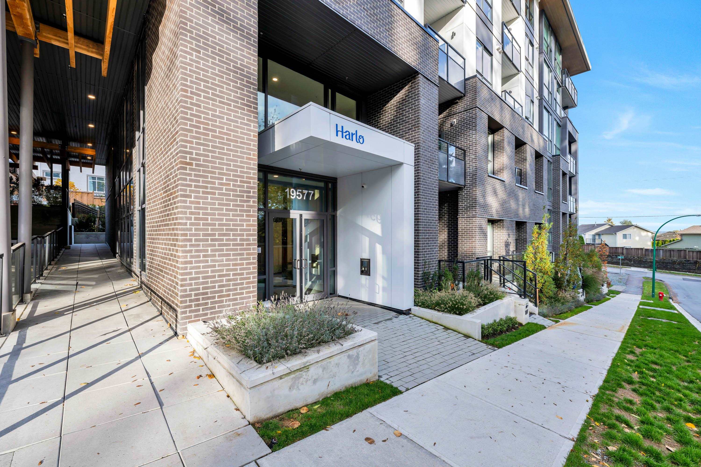- Houseful
- BC
- Langley
- Willoughby - Willowbrook
- 8551 201 Street #305
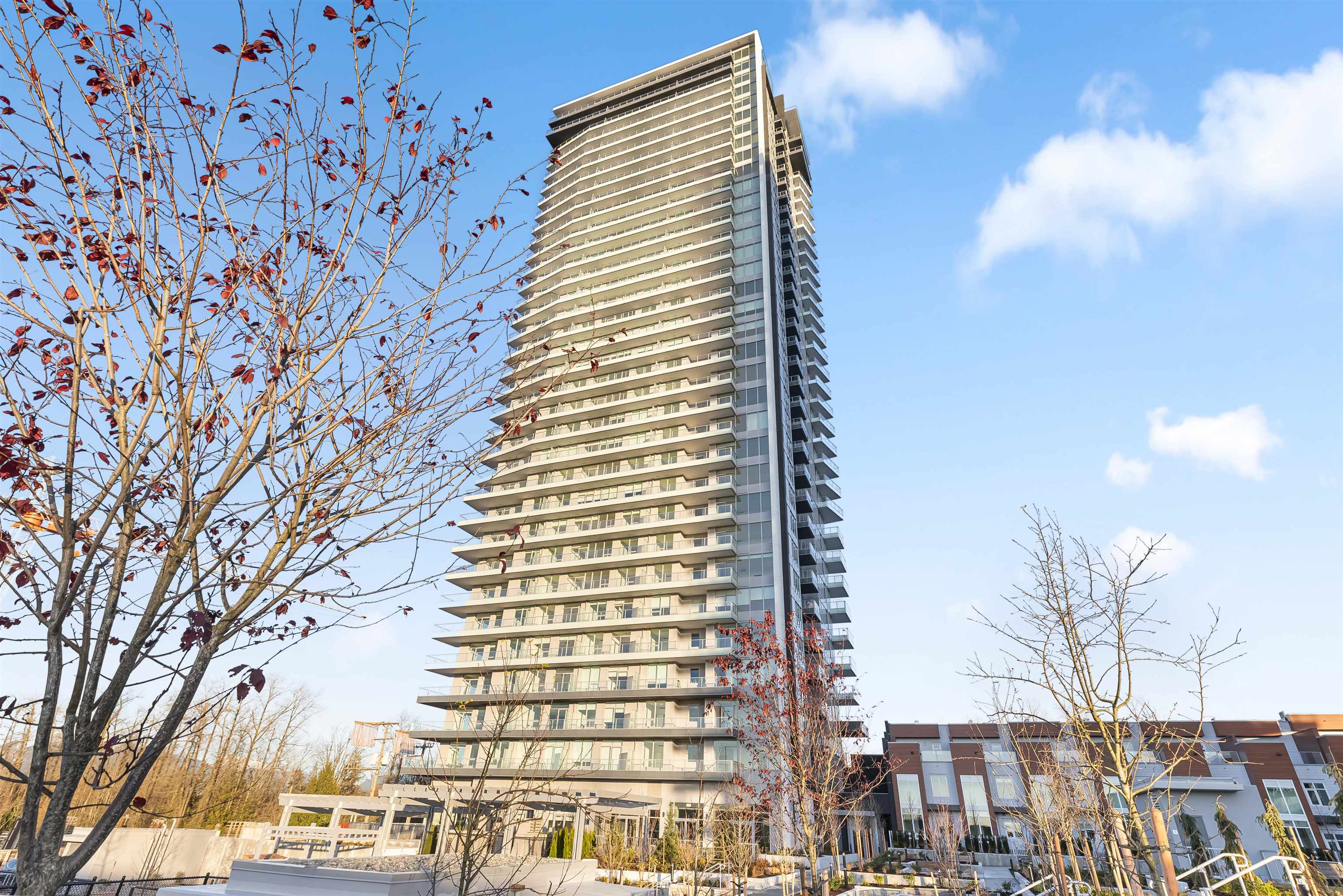
Highlights
Description
- Home value ($/Sqft)$775/Sqft
- Time on Houseful
- Property typeResidential
- Neighbourhood
- CommunityShopping Nearby
- Median school Score
- Year built2024
- Mortgage payment
Welcome to The Towers: Langley’s first ever Concrete Tower developed by reputable Vesta and built by Marcon. Centrally located this 2 bed, 2 bath Corner unit faces the Beautiful Courtyard and offers South-West and some north exposure bringing in all day Sun light and Beautiful valley & Mountain views. There are 2 side by side parking spots steps from the elevator and 1 storage unit. The amenities over 75K sqft include Car Wash, Bike Storage, Dog Wash, Club House, yoga room, gym, bbq area, putting green, sport court, playground, dog park and community garden. Steps away from, Schools, business hub, retail shops, cafes, Carvolth Bus Exchange and quick access to HWY1 in the growing community of Willoughby makes it a great home for a family or an Investor. You don't want to miss on this.
Home overview
- Heat source Forced air, heat pump
- Sewer/ septic Community, sanitary sewer
- # total stories 34.0
- Construction materials
- Foundation
- Roof
- # parking spaces 2
- Parking desc
- # full baths 2
- # total bathrooms 2.0
- # of above grade bedrooms
- Appliances Washer/dryer, trash compactor, dishwasher, refrigerator, microwave, oven, range top
- Community Shopping nearby
- Area Bc
- Subdivision
- View Yes
- Water source Public
- Zoning description Cd-129
- Basement information None
- Building size 955.0
- Mls® # R3046717
- Property sub type Apartment
- Status Active
- Virtual tour
- Tax year 2024
- Walk-in closet 1.702m X 1.651m
Level: Main - Den 1.803m X 2.642m
Level: Main - Kitchen 2.591m X 2.87m
Level: Main - Foyer 1.6m X 2.845m
Level: Main - Bedroom 2.769m X 3.658m
Level: Main - Living room 3.277m X 3.835m
Level: Main - Patio 2.413m X 8.484m
Level: Main - Primary bedroom 3.327m X 3.327m
Level: Main
- Listing type identifier Idx

$-1,973
/ Month

