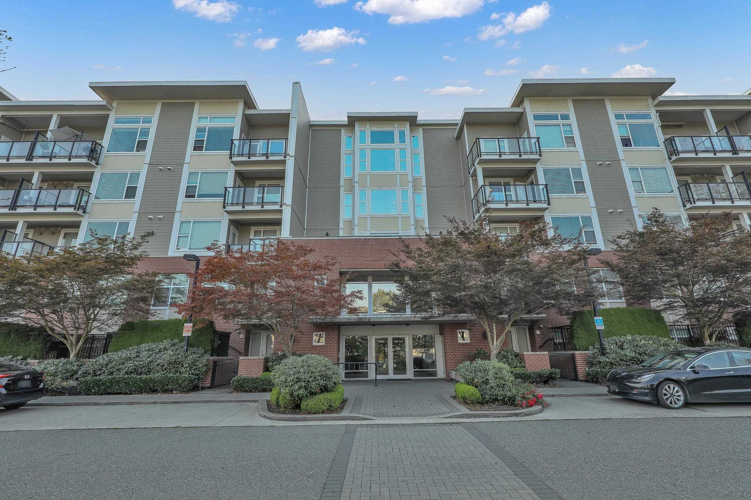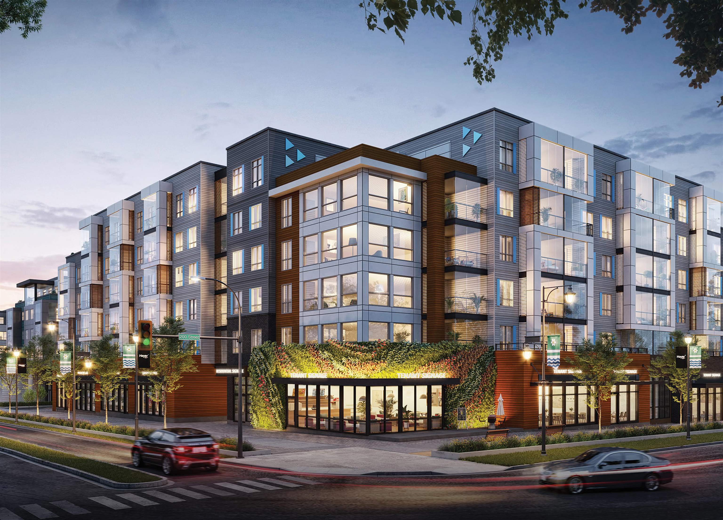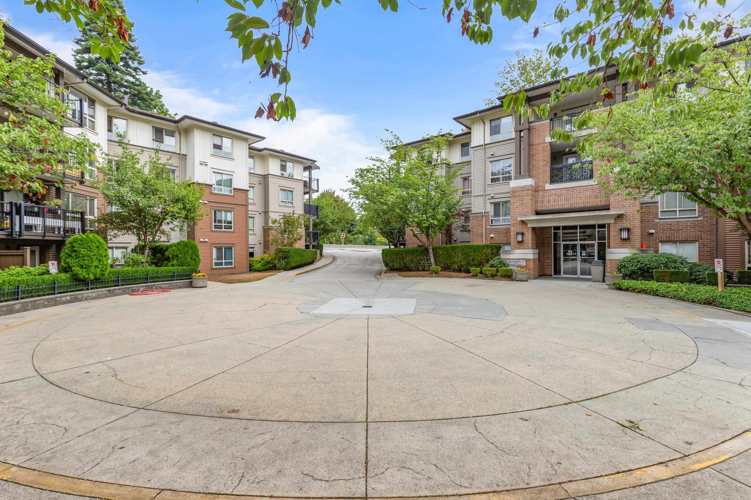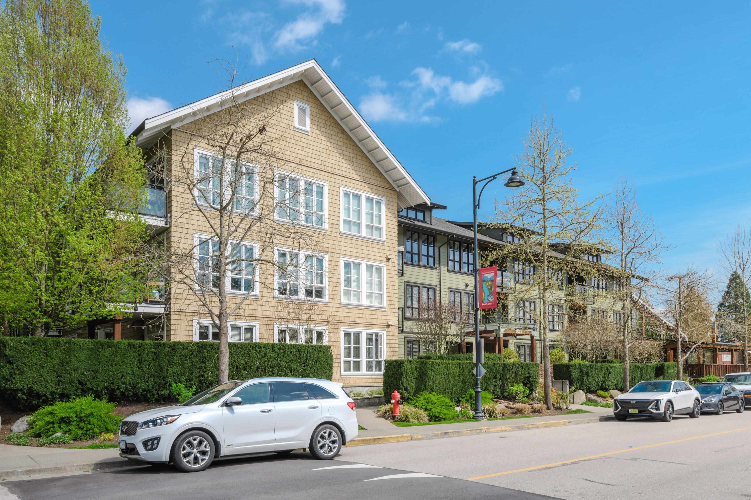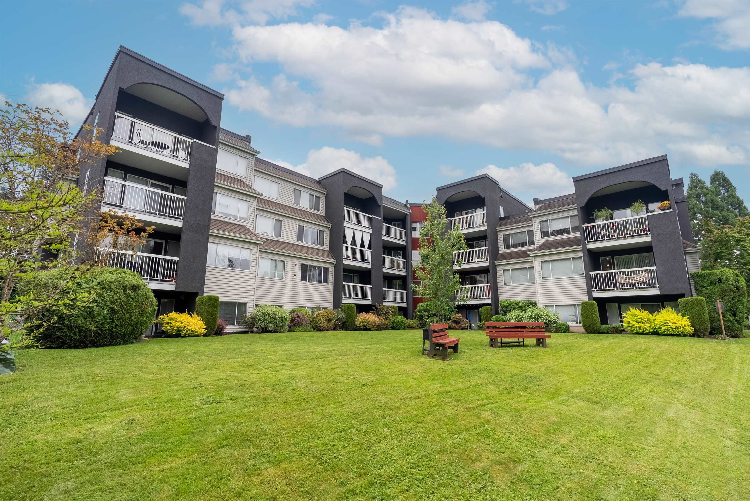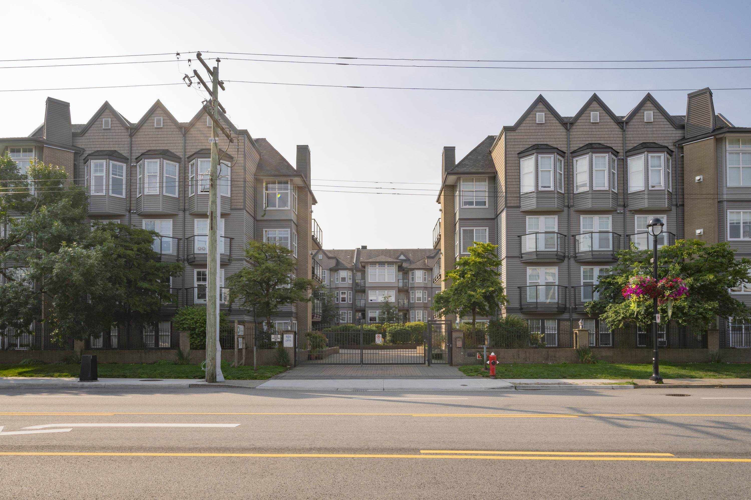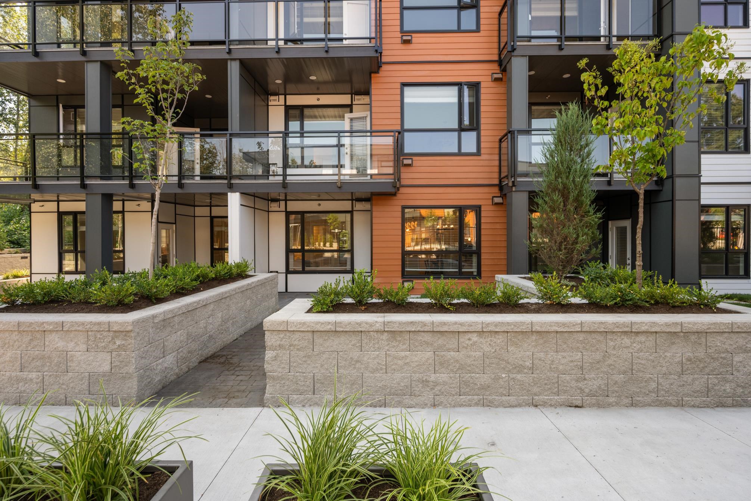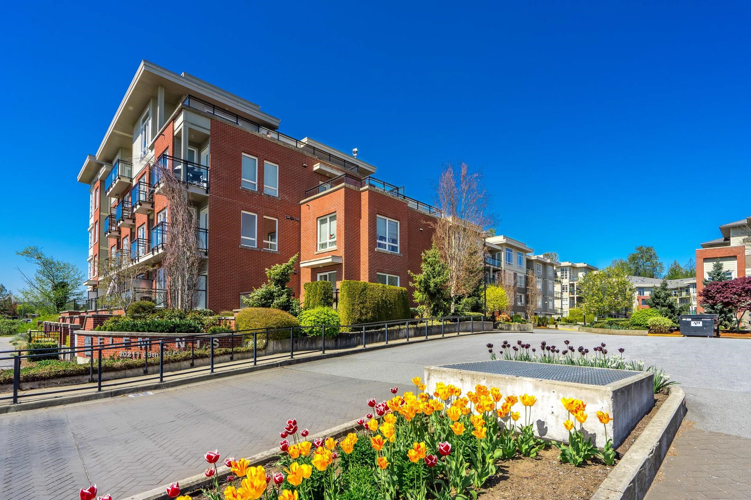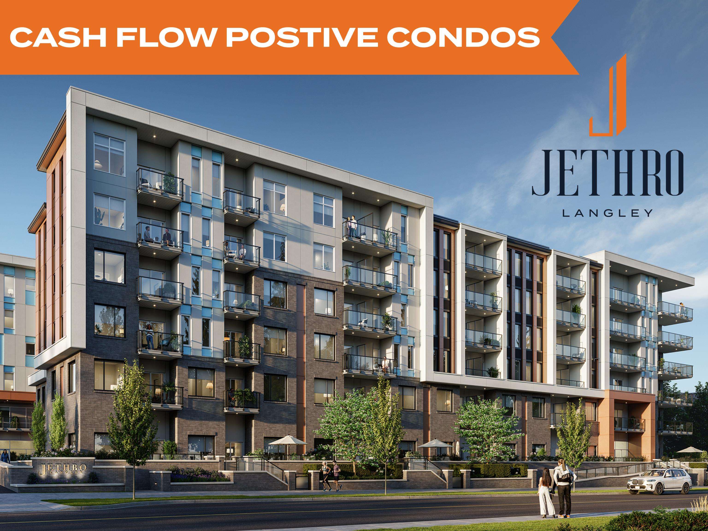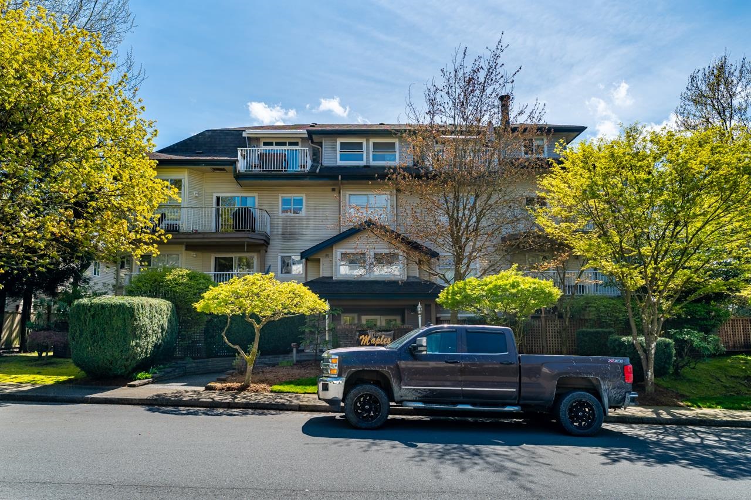- Houseful
- BC
- Langley
- Willoughby - Willowbrook
- 8558 202b Street #506
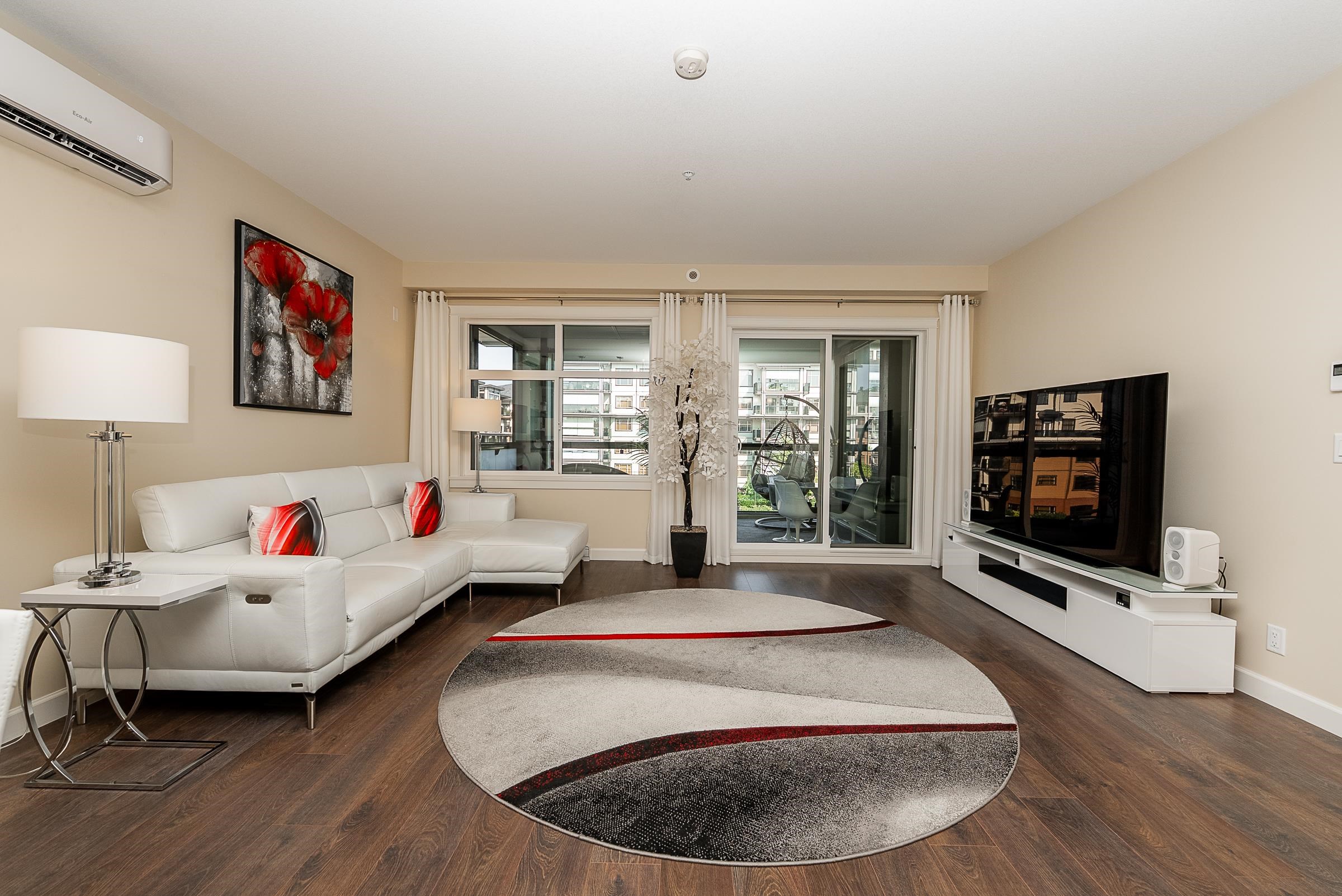
8558 202b Street #506
8558 202b Street #506
Highlights
Description
- Home value ($/Sqft)$649/Sqft
- Time on Houseful
- Property typeResidential
- Neighbourhood
- CommunityShopping Nearby
- Median school Score
- Year built2021
- Mortgage payment
Immaculate and spacious East-facing 3 bedroom + den at sought-after Yorkson Park! Offering 1,583 sq ft of bright and air conditioned living space, plus a 225 sq ft solarium/balcony with retractable glass panels and courtyard views. The gourmet kitchen features a peninsula with seating, gas range and sleek cabinetry, seamlessly connecting to the dining and living area. Designed for year-round enjoyment, the solarium expands your living space. Generous bedrooms include two with luxurious ensuites, double vanities, frameless glass showers, walk-in closets, and access to the solarium. Added features include an energy-efficient heat pump with A/C, gas BBQ hookup, 2 parking stalls, and a storage locker. Conveniently located near Carvolth Exchange, shopping, restaurants, and quick highway access.
Home overview
- Heat source Electric, heat pump
- Sewer/ septic Public sewer, sanitary sewer, storm sewer
- # total stories 6.0
- Construction materials
- Foundation
- Roof
- # parking spaces 2
- Parking desc
- # full baths 2
- # total bathrooms 2.0
- # of above grade bedrooms
- Appliances Washer/dryer, dishwasher, refrigerator, stove
- Community Shopping nearby
- Area Bc
- Subdivision
- View Yes
- Water source Public
- Zoning description Cd-122
- Directions Bde16988e9404d3f7e11ed1e4c09b3a6
- Basement information None
- Building size 1583.0
- Mls® # R3043824
- Property sub type Apartment
- Status Active
- Virtual tour
- Tax year 2024
- Kitchen 3.048m X 2.921m
Level: Main - Bedroom 4.14m X 3.505m
Level: Main - Foyer 3.226m X 1.727m
Level: Main - Walk-in closet 1.676m X 2.413m
Level: Main - Den 2.616m X 3.708m
Level: Main - Living room 3.531m X 5.182m
Level: Main - Solarium 3.581m X 4.953m
Level: Main - Bedroom 3.048m X 4.318m
Level: Main - Walk-in closet 1.524m X 2.388m
Level: Main - Dining room 3.099m X 3.327m
Level: Main - Primary bedroom 4.318m X 3.505m
Level: Main
- Listing type identifier Idx

$-2,739
/ Month

