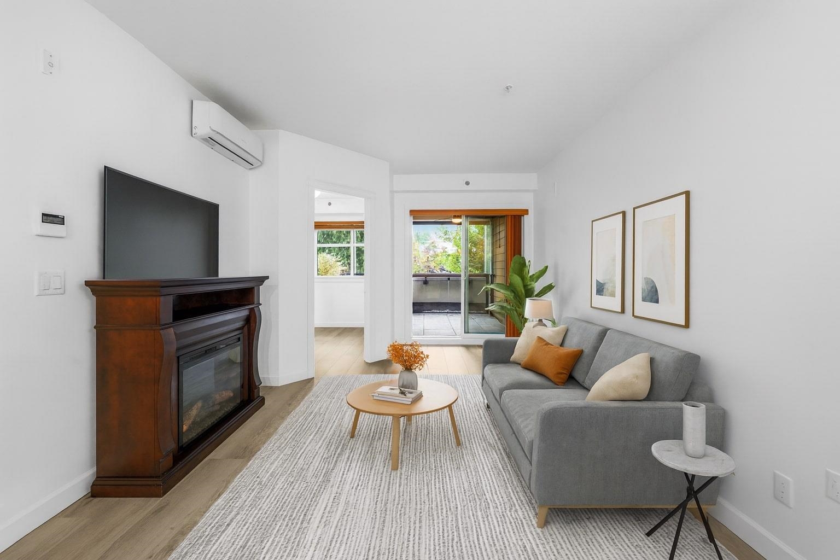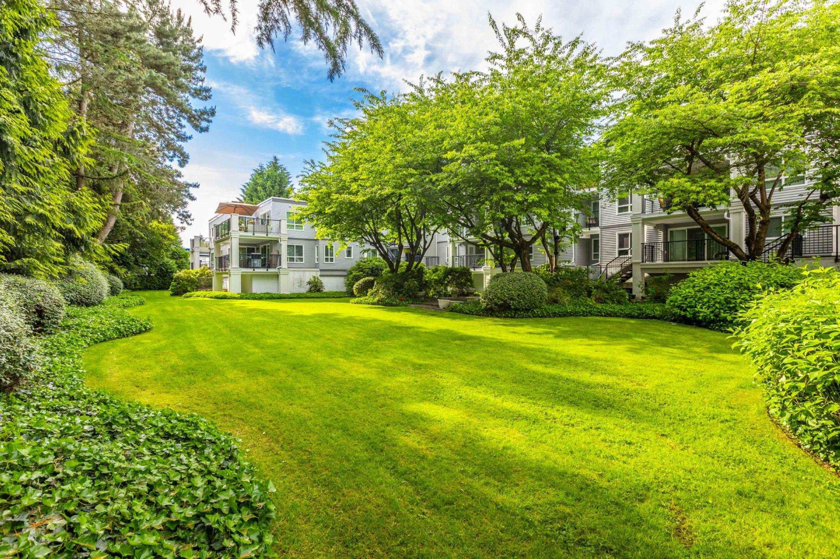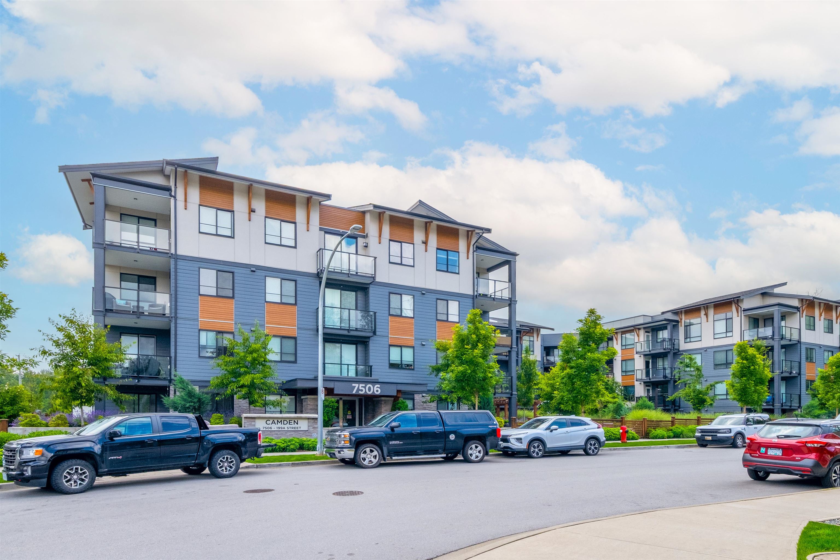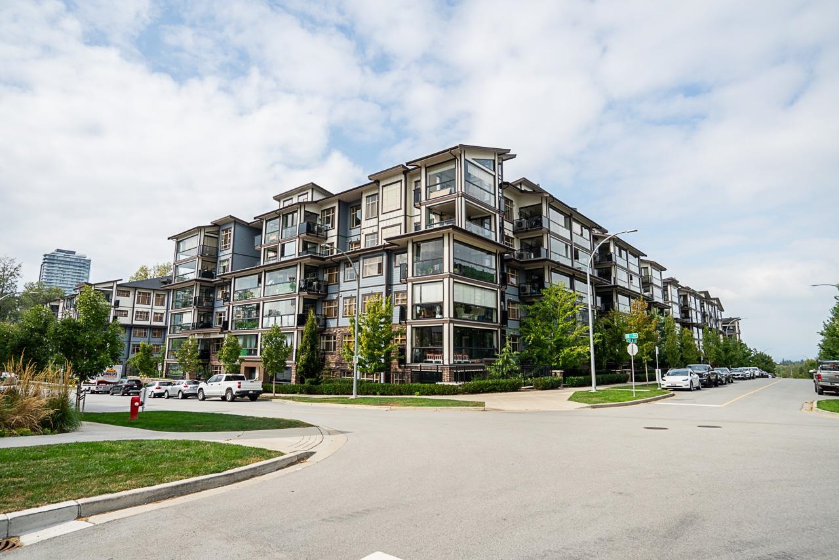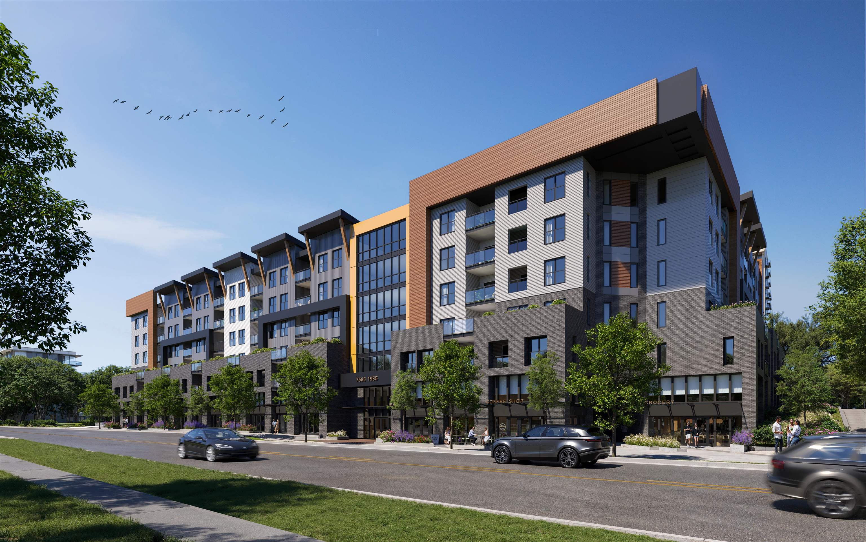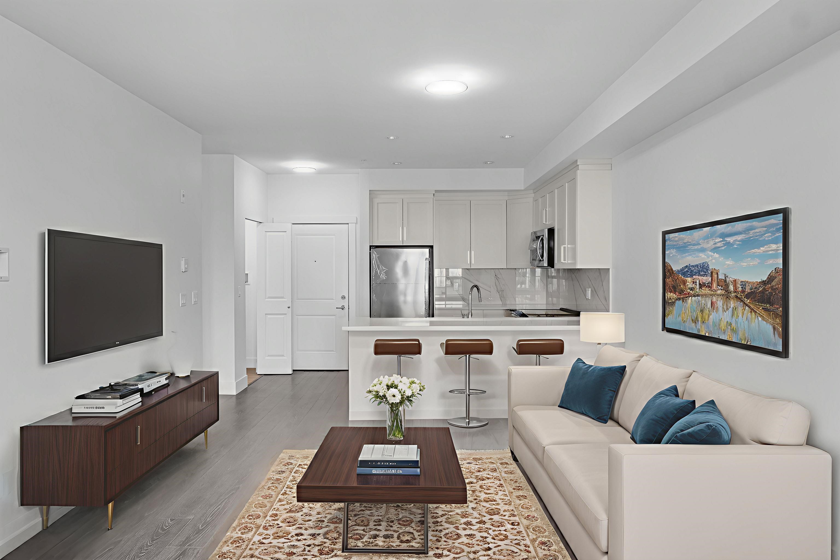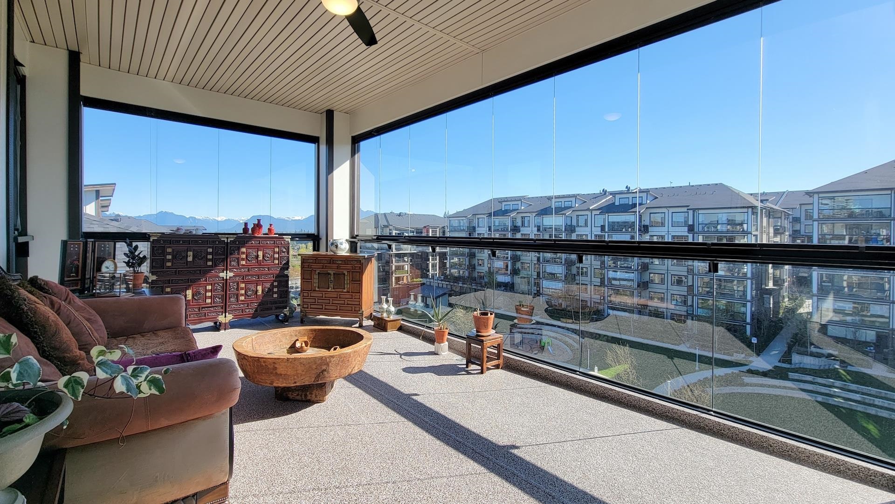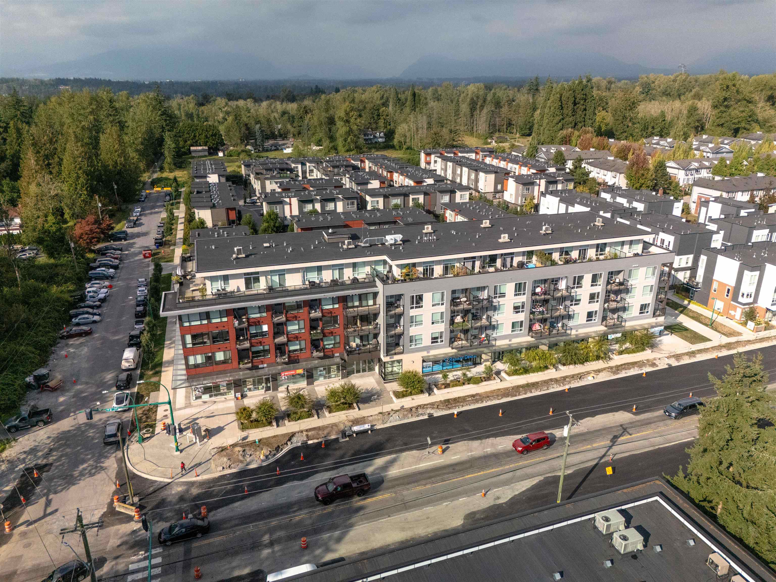- Houseful
- BC
- Langley
- Willoughby - Willowbrook
- 8561 203a Street #110
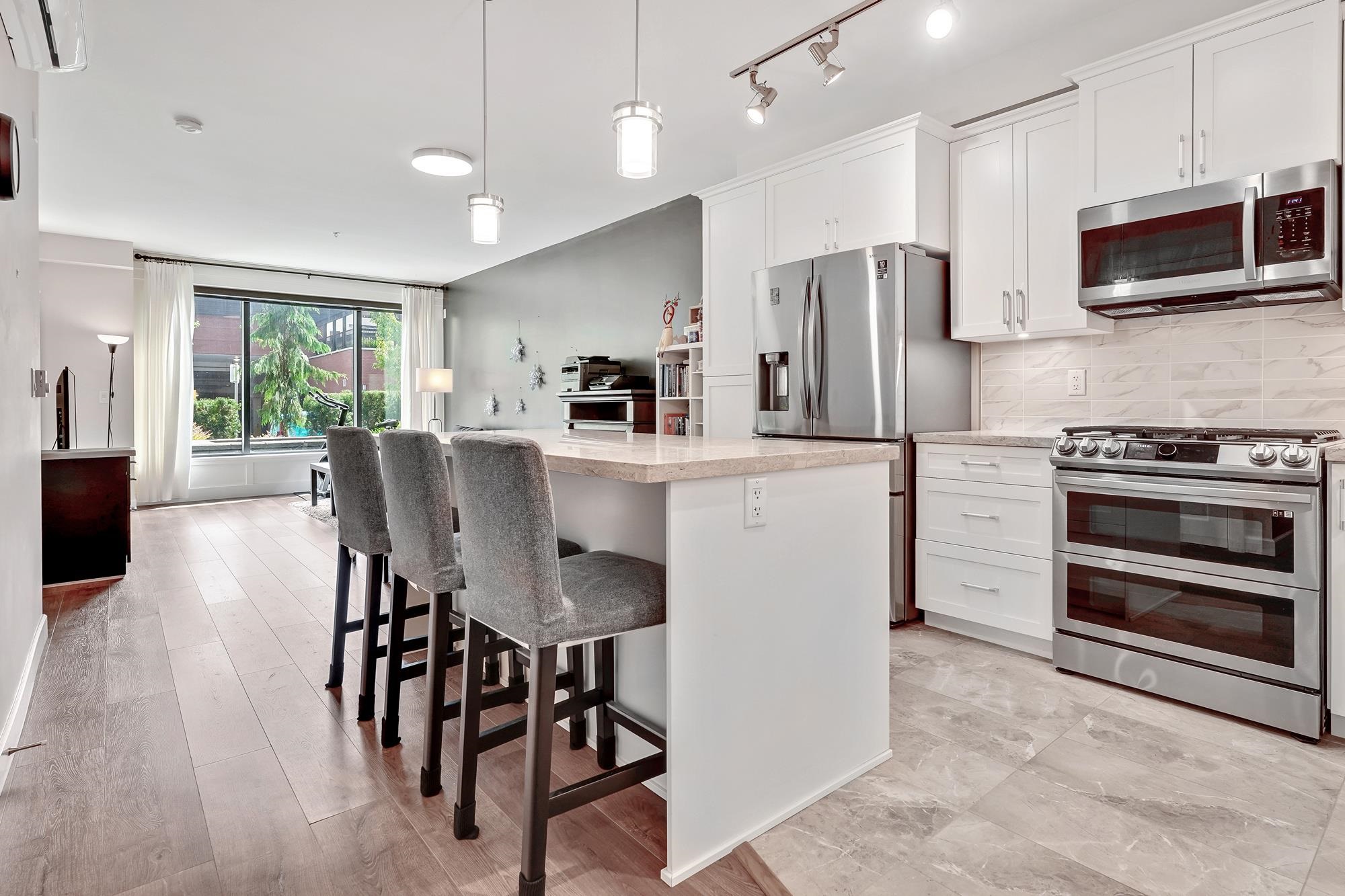
Highlights
Description
- Home value ($/Sqft)$722/Sqft
- Time on Houseful
- Property typeResidential
- StyleGround level unit
- Neighbourhood
- CommunityShopping Nearby
- Median school Score
- Year built2021
- Mortgage payment
Yorkson Park Central! Large 3 bed, 2 bath, east facing, corner, and ground floor unit. The gourmet kitchen comes with stainless appliances, including gas cooktop, quartz countertops, and ample cabinet spaces. Your comfort living with energy efficiency heat-pump heating and cooling for all rooms and floor heating for bathrooms. Open concept indoor living space and all year round glass-enclosed solarium with gas hookup. Two side by side parking and storage locker next to the parking. The well-run building comes with fitness, lounge, children's playroom, and playground. Great location with steps to Carvolth Park & Ride and easy access to Hwy 1, shopping, restaurants, and parks. School catchment: Willoughby Elementary, Yorkson Creek Middle, and R.E. Mountain Secondary.
Home overview
- Heat source Baseboard, electric, heat pump
- Sewer/ septic Public sewer, sanitary sewer
- # total stories 6.0
- Construction materials
- Foundation
- Roof
- # parking spaces 2
- Parking desc
- # full baths 2
- # total bathrooms 2.0
- # of above grade bedrooms
- Appliances Washer/dryer, dishwasher, refrigerator, stove, microwave
- Community Shopping nearby
- Area Bc
- Subdivision
- Water source Public
- Zoning description Cd-122
- Basement information None
- Building size 1129.0
- Mls® # R3048443
- Property sub type Apartment
- Status Active
- Tax year 2025
- Bedroom 2.87m X 2.997m
Level: Main - Dining room 2.057m X 4.089m
Level: Main - Primary bedroom 3.429m X 3.327m
Level: Main - Foyer 2.819m X 1.778m
Level: Main - Living room 3.912m X 4.089m
Level: Main - Solarium 3.48m X 6.274m
Level: Main - Walk-in closet 1.778m X 1.626m
Level: Main - Kitchen 3.759m X 2.819m
Level: Main - Bedroom 2.819m X 3.2m
Level: Main
- Listing type identifier Idx

$-2,173
/ Month

