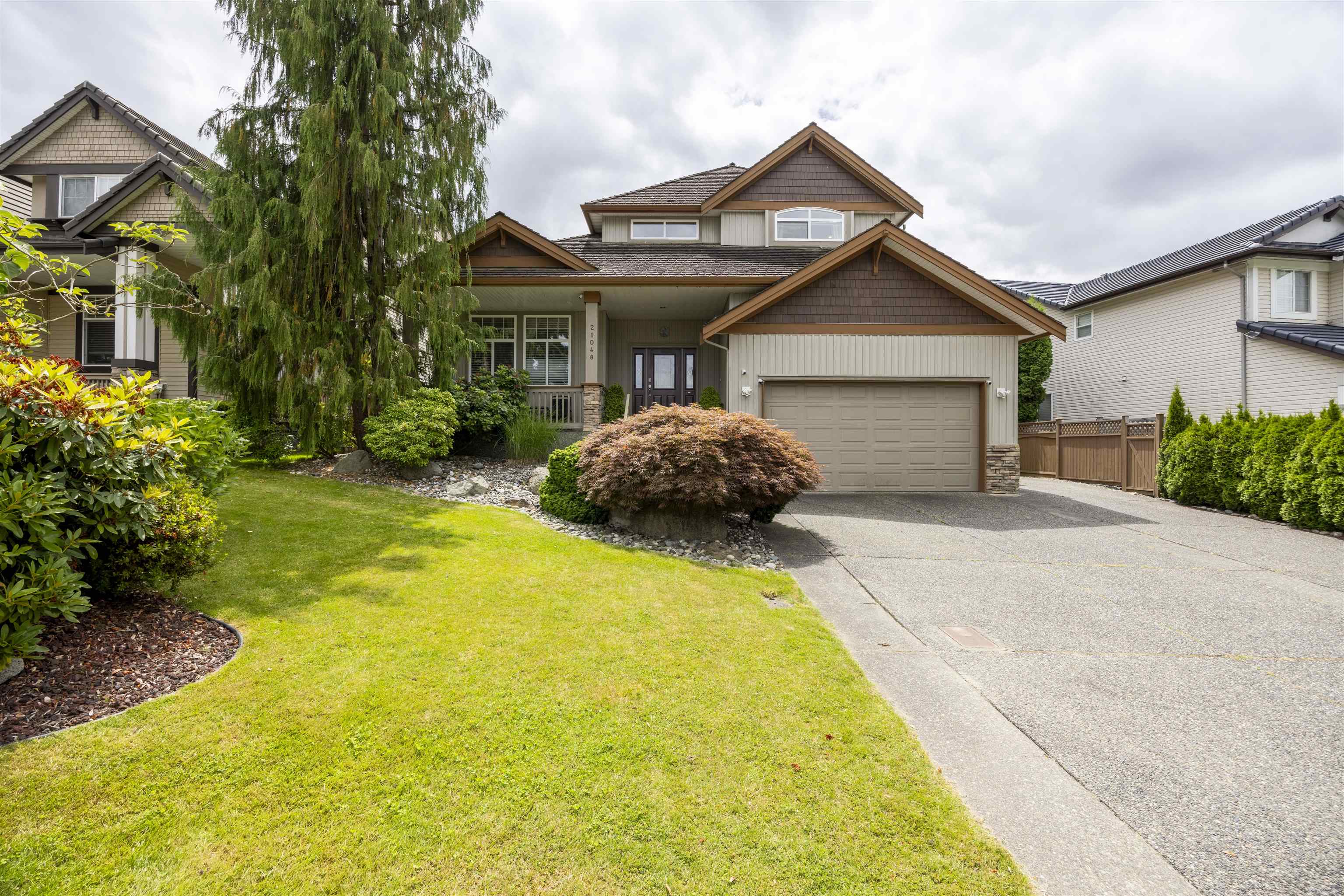- Houseful
- BC
- Langley
- Walnut Grove
- 86a Avenue

86a Avenue
86a Avenue
Highlights
Description
- Home value ($/Sqft)$439/Sqft
- Time on Houseful
- Property typeResidential
- Neighbourhood
- CommunityShopping Nearby
- Median school Score
- Year built2000
- Mortgage payment
Stunning executive home in Manor Park, one of Walnut Grove’s most coveted neighborhoods! Boasting nearly 4,700 sqft of living space, this meticulously maintained home features 5 bedrooms, 5 bathrooms, and a LEGAL 1-bed + den basement suite — perfect for extended family or rental income. The main floor offers a grand foyer, formal living & dining rooms, 17’ vaulted ceilings, and a bright, open-concept kitchen and family room with large windows that flood the space with natural light. Primary bedroom on the main includes a spa-like 5-pc ensuite. Upstairs features 3 spacious bedrooms, cheater ensuite, and private balcony. Downstairs includes a bright walk-out 1 BEDROOM +DEN LEGAL suite w/separate entrance & laundry, rec room, full bathroom, and abundant storage. Top Ranking schools... No pres
Home overview
- Heat source Forced air, natural gas
- Sewer/ septic Public sewer, sanitary sewer, storm sewer
- Construction materials
- Foundation
- Roof
- Fencing Fenced
- # parking spaces 6
- Parking desc
- # full baths 4
- # half baths 1
- # total bathrooms 5.0
- # of above grade bedrooms
- Appliances Washer/dryer, dryer, dishwasher, stove, microwave, oven
- Community Shopping nearby
- Area Bc
- View Yes
- Water source Public
- Zoning description R1-d
- Lot dimensions 7002.0
- Lot size (acres) 0.16
- Basement information Full, finished
- Building size 4738.0
- Mls® # R3023367
- Property sub type Single family residence
- Status Active
- Tax year 2025
- Den 3.556m X 2.616m
- Recreation room 7.925m X 3.658m
- Bedroom 2.616m X 3.505m
- Flex room 2.261m X 3.429m
- Kitchen 3.023m X 3.835m
- Other 6.96m X 4.928m
- Living room 3.454m X 6.502m
- Dining room 3.15m X 4.47m
- Bedroom 3.912m X 3.683m
Level: Above - Bedroom 3.048m X 4.242m
Level: Above - Bedroom 2.718m X 4.013m
Level: Above - Eating area 2.692m X 3.023m
Level: Main - Dining room 3.505m X 4.394m
Level: Main - Bedroom 7.849m X 4.877m
Level: Main - Living room 4.343m X 3.937m
Level: Main - Family room 4.293m X 4.724m
Level: Main - Kitchen 4.724m X 4.064m
Level: Main
- Listing type identifier Idx

$-5,547
/ Month












