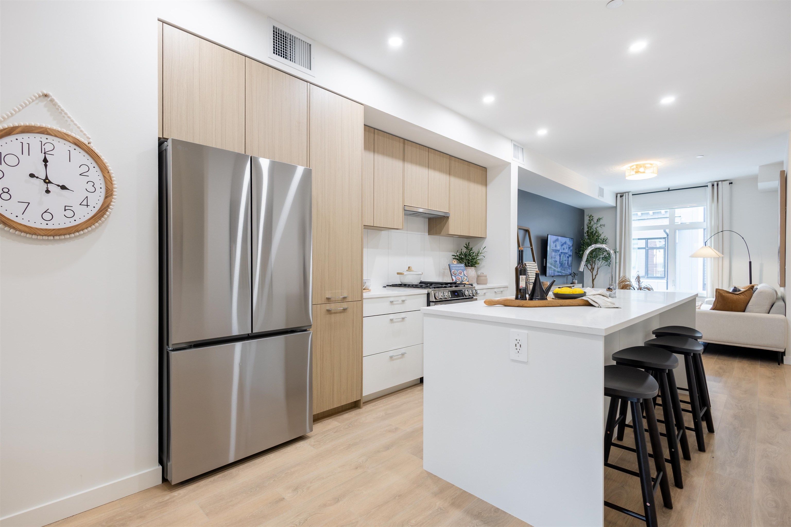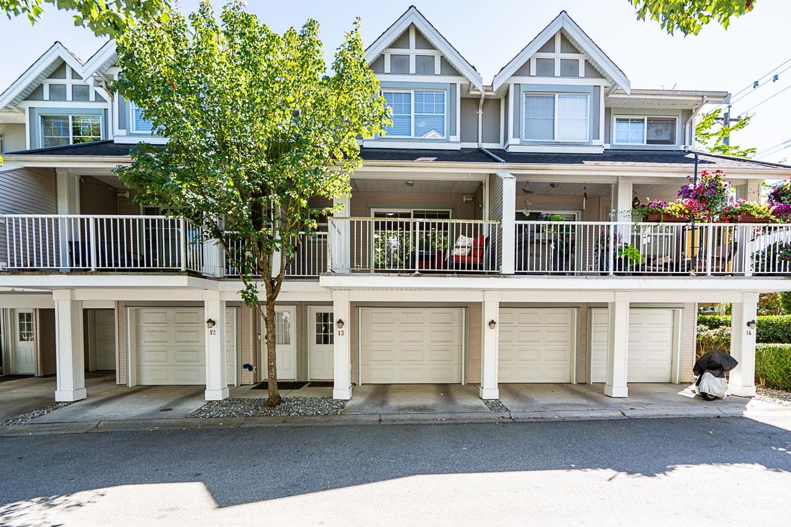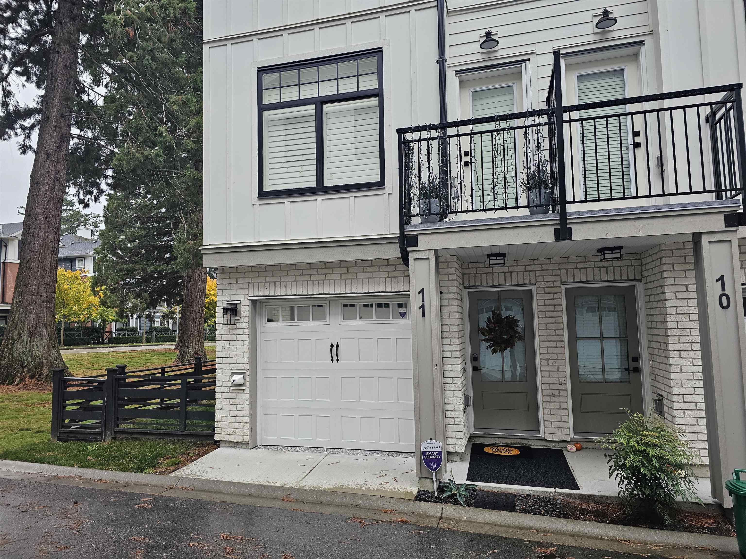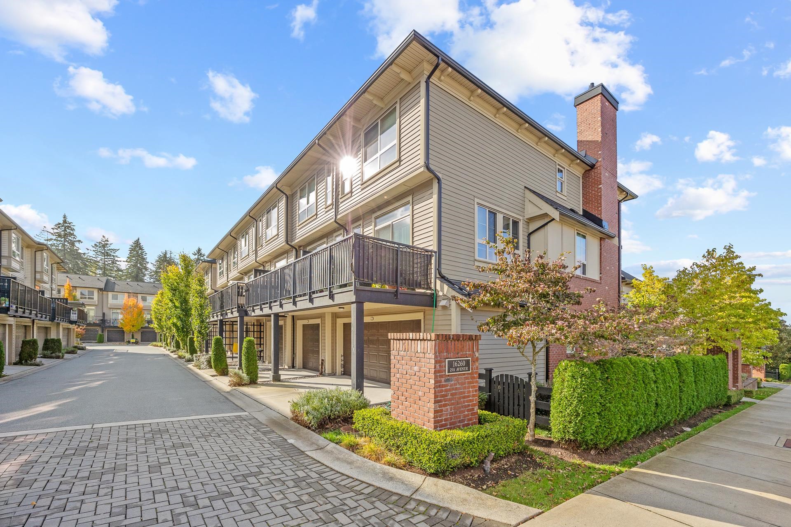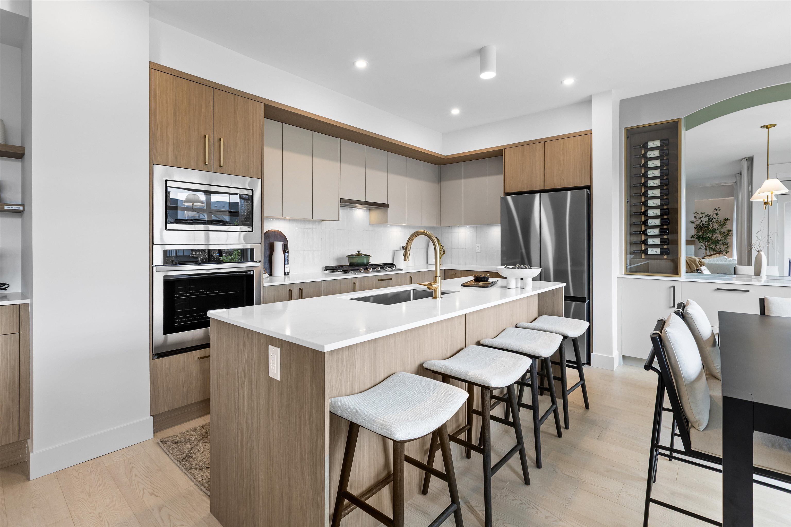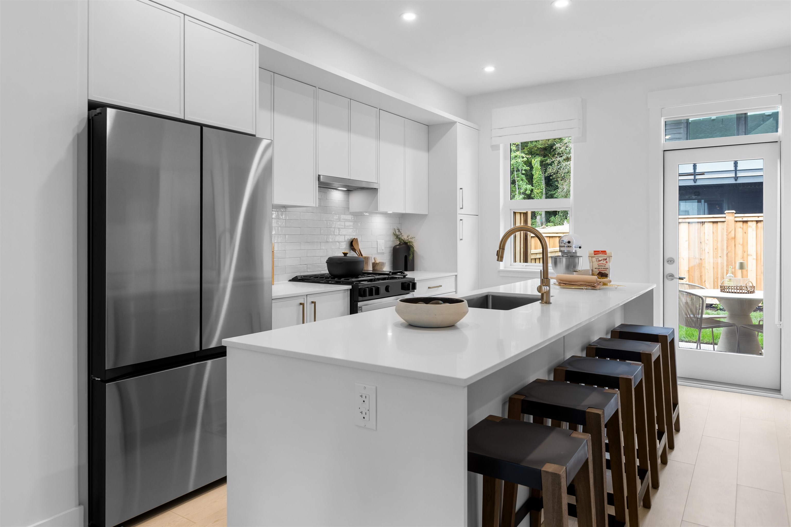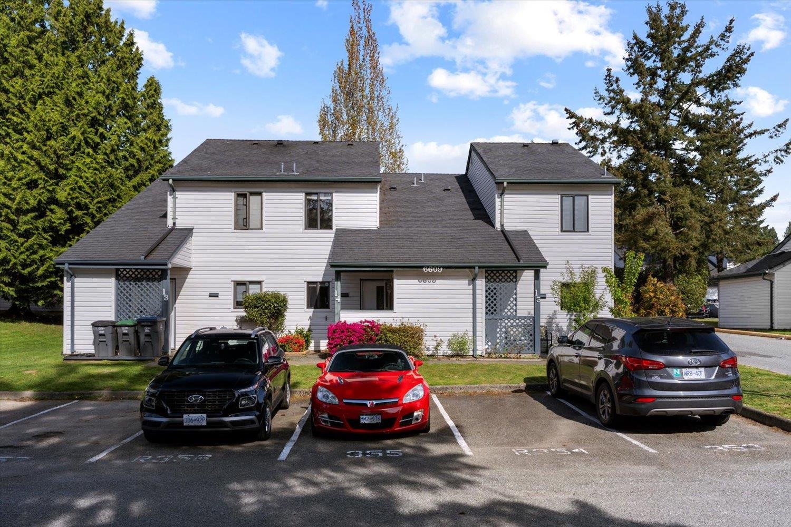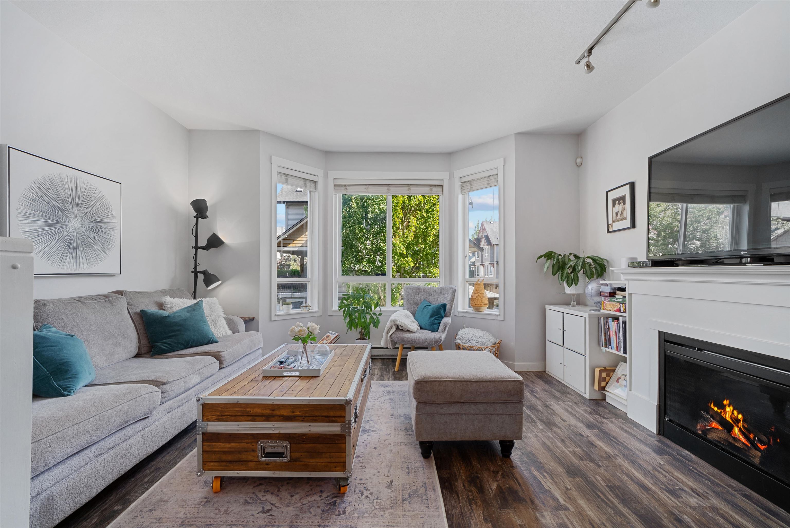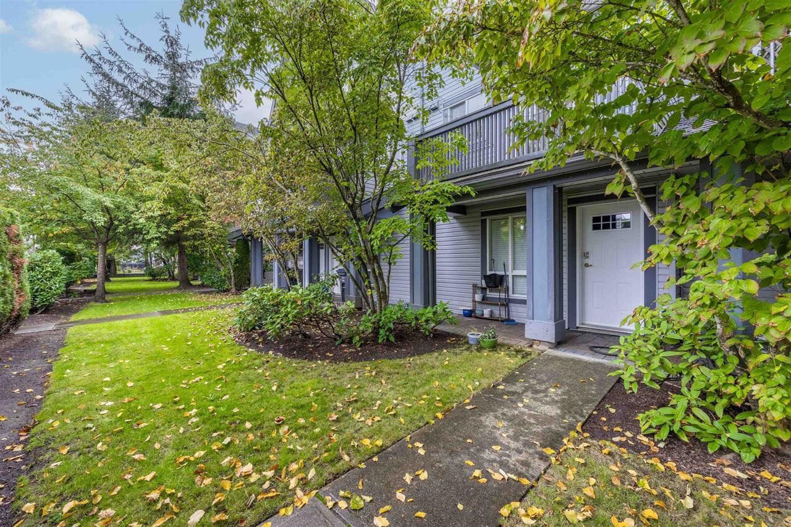Select your Favourite features
- Houseful
- BC
- Langley
- Walnut Grove
- 8716 Walnut Grove Drive #26

8716 Walnut Grove Drive #26
For Sale
New 6 hours
$699,900
3 beds
3 baths
1,595 Sqft
8716 Walnut Grove Drive #26
For Sale
New 6 hours
$699,900
3 beds
3 baths
1,595 Sqft
Highlights
Description
- Home value ($/Sqft)$439/Sqft
- Time on Houseful
- Property typeResidential
- StyleSplit entry
- Neighbourhood
- CommunityShopping Nearby
- Median school Score
- Year built1991
- Mortgage payment
Handyman special! Here's your chance to earn sweat equity and create a home that's truly yours! Priced well below assessment, this blank slate awaits your creativity in the coveted community of "Willow Arbour" in Walnut Grove. Smart investors know you can change a home but you can't change a neighbourhood! Walnut Grove is sought after for its excellent schools, safety, and proximity to the freeway, parks and recreation! This CORNER unit 3 bed 3 bath has great bones and a great layout! No rental or age restrictions, 2 pets allowed. Bring your ideas and bring your offers! Home is where your Storey begins!
MLS®#R3060776 updated 9 hours ago.
Houseful checked MLS® for data 9 hours ago.
Home overview
Amenities / Utilities
- Heat source Forced air, natural gas
- Sewer/ septic Community, sanitary sewer, storm sewer
Exterior
- Construction materials
- Foundation
- Roof
- Fencing Fenced
- # parking spaces 2
- Parking desc
Interior
- # full baths 3
- # total bathrooms 3.0
- # of above grade bedrooms
- Appliances Washer/dryer, dishwasher, refrigerator, stove
Location
- Community Shopping nearby
- Area Bc
- Subdivision
- View No
- Water source Public
- Zoning description Rm-2
- Directions 07ea446778de0d6642c2852b604fa8f3
Overview
- Basement information None
- Building size 1595.0
- Mls® # R3060776
- Property sub type Townhouse
- Status Active
- Tax year 2025
Rooms Information
metric
- Recreation room 3.277m X 5.309m
- Storage 1.956m X 3.277m
- Bedroom 3.099m X 3.429m
- Laundry 1.676m X 2.108m
- Living room 3.429m X 4.597m
Level: Main - Primary bedroom 3.658m X 4.267m
Level: Main - Kitchen 2.616m X 3.302m
Level: Main - Foyer 1.143m X 1.956m
Level: Main - Dining room 2.413m X 3.734m
Level: Main - Eating area 2.108m X 2.896m
Level: Main - Bedroom 2.87m X 3.556m
Level: Main
SOA_HOUSEKEEPING_ATTRS
- Listing type identifier Idx

Lock your rate with RBC pre-approval
Mortgage rate is for illustrative purposes only. Please check RBC.com/mortgages for the current mortgage rates
$-1,866
/ Month25 Years fixed, 20% down payment, % interest
$
$
$
%
$
%

Schedule a viewing
No obligation or purchase necessary, cancel at any time
Nearby Homes
Real estate & homes for sale nearby

