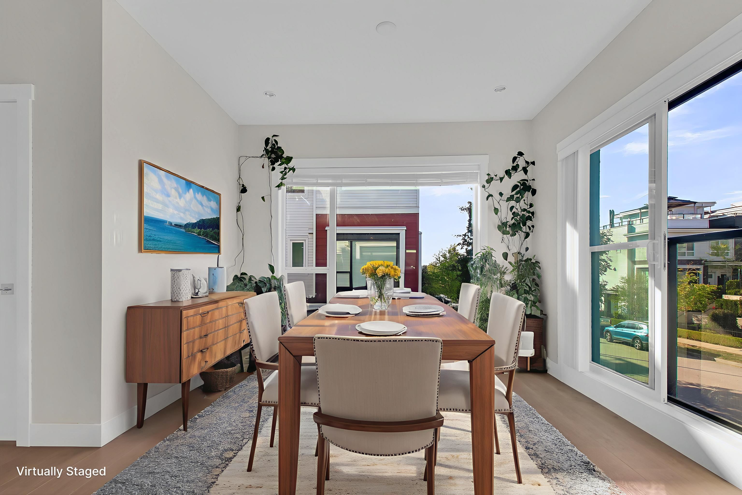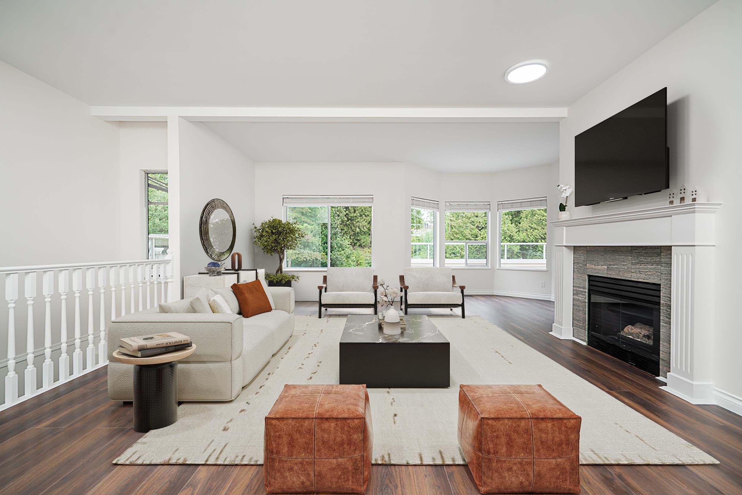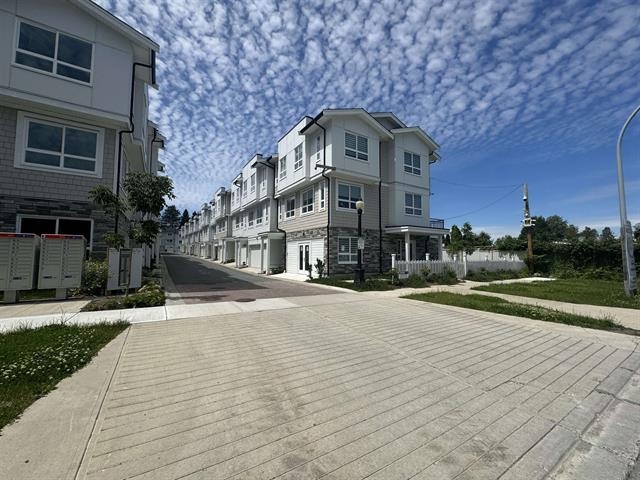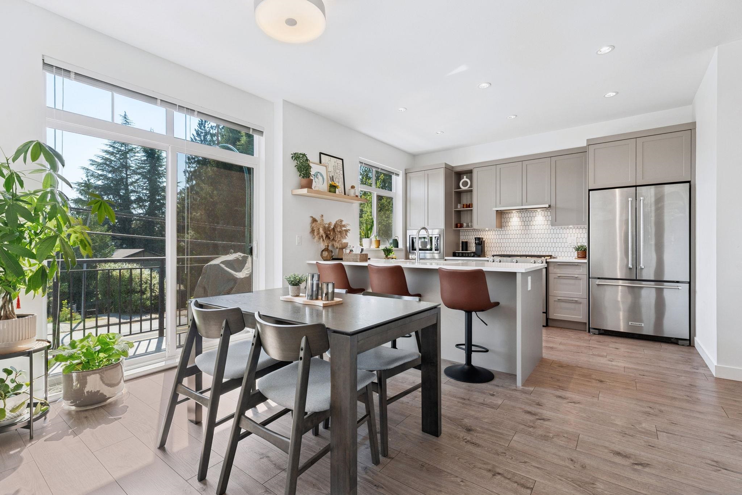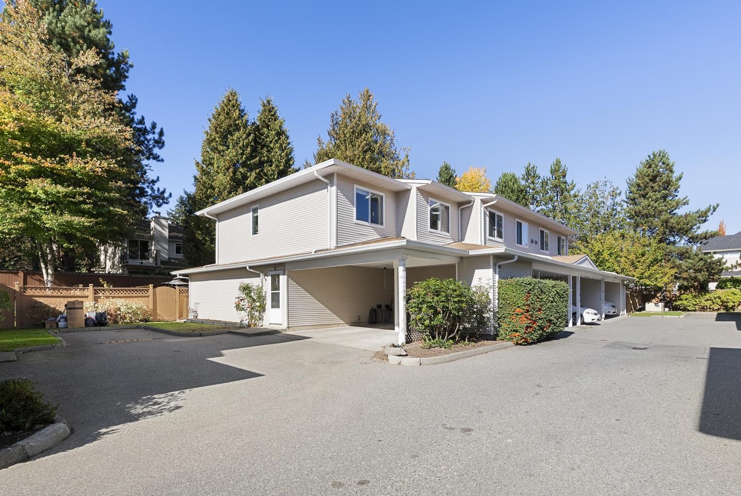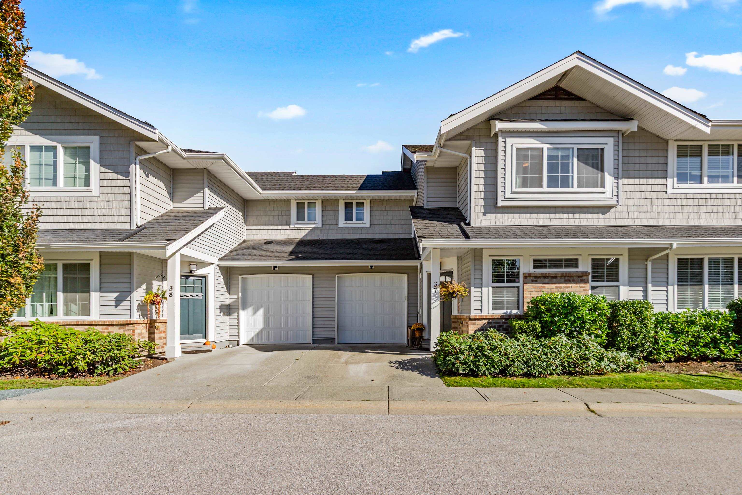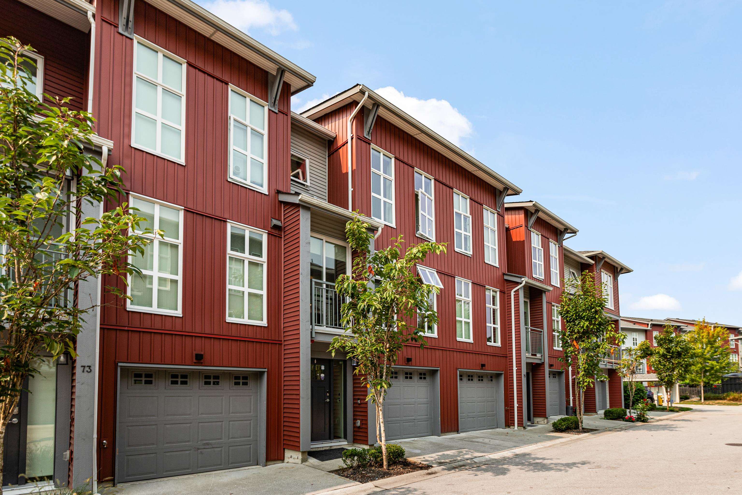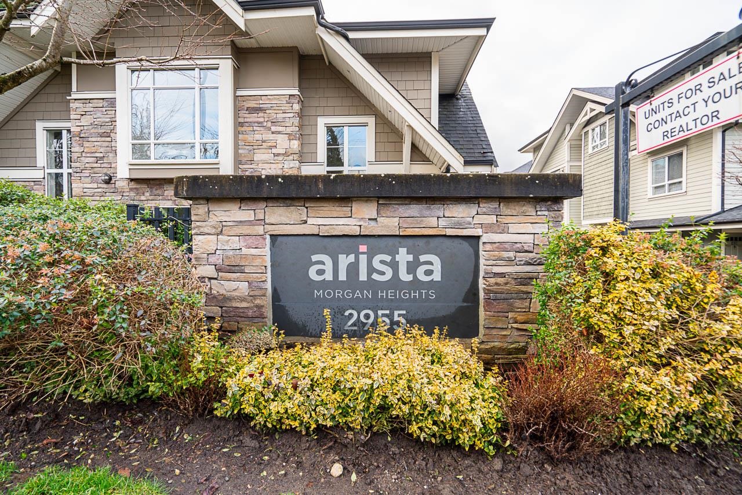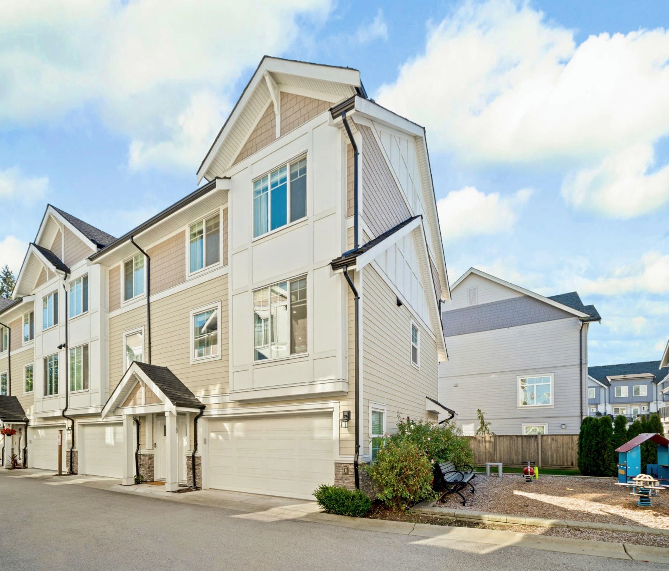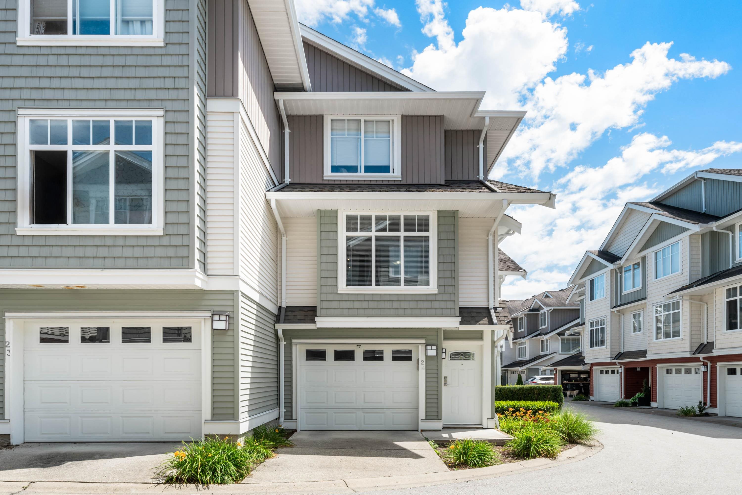- Houseful
- BC
- Langley
- Walnut Grove
- 8737 212 Street #62
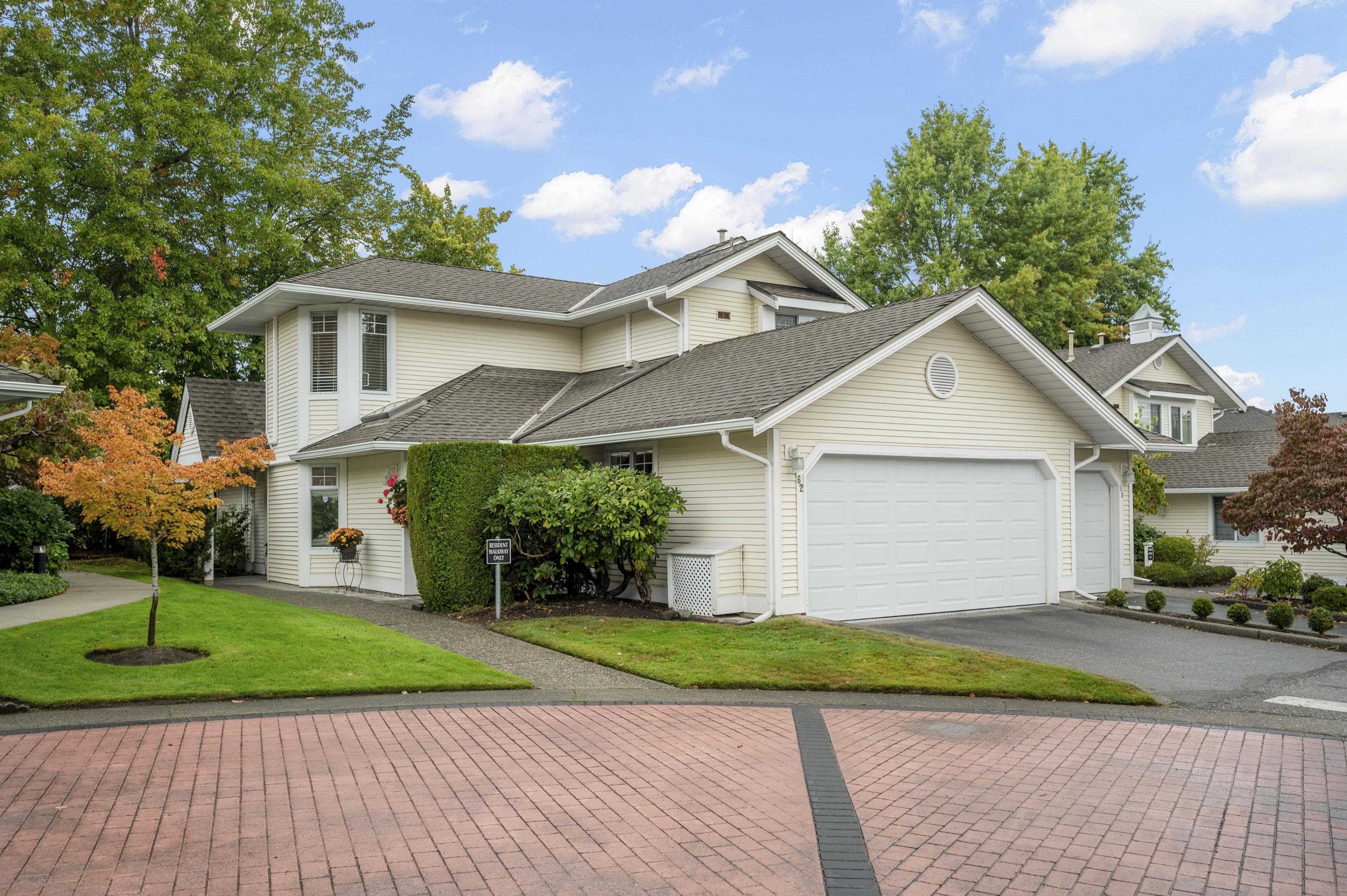
Highlights
Description
- Home value ($/Sqft)$588/Sqft
- Time on Houseful
- Property typeResidential
- Neighbourhood
- CommunityAdult Oriented, Gated, Shopping Nearby
- Median school Score
- Year built1989
- Mortgage payment
Welcome to Chartwell Green 55+ Gated community. An established friendly well maintained complex for those empty nesters wanting greenspace, amenities and a home to entertain friends & family alike. Over $110K in updates & renovations over 12 yrs. Updates include AC / Heat Pump, Kitchen, Fireplace, flooring, garage & more. Best location of the complex, doesn't back onto a busy road, close to visitor parking, clubhouse, salt water pool. Private patios 1 facing south off the kitchen and another on the greenspace off the Livingroom. Remote for Blinds in L.R. Primary bedroom on the main with updated ensuite. Upstairs offers 2 bedrooms (or 1 plus office) with cheater ensuite & full updated bathroom. Easy access to garage from Kitchen area Close to Hwy#1. OPEN HOUSE Sun., Oct 19th 1-3pm
Home overview
- Heat source Baseboard, electric, natural gas
- Sewer/ septic Public sewer, sanitary sewer
- Construction materials
- Foundation
- Roof
- # parking spaces 2
- Parking desc
- # full baths 2
- # total bathrooms 2.0
- # of above grade bedrooms
- Appliances Washer/dryer, dishwasher, refrigerator, stove
- Community Adult oriented, gated, shopping nearby
- Area Bc
- Subdivision
- View No
- Water source Public
- Zoning description Rm-2
- Basement information None
- Building size 1597.0
- Mls® # R3051844
- Property sub type Townhouse
- Status Active
- Virtual tour
- Tax year 2025
- Bedroom 2.972m X 5.309m
Level: Above - Bedroom 3.556m X 3.2m
Level: Above - Walk-in closet 1.473m X 1.626m
Level: Main - Eating area 4.166m X 2.591m
Level: Main - Living room 3.734m X 3.937m
Level: Main - Dining room 3.099m X 3.2m
Level: Main - Foyer 1.753m X 1.295m
Level: Main - Primary bedroom 3.962m X 6.883m
Level: Main - Kitchen 3.607m X 2.667m
Level: Main
- Listing type identifier Idx

$-2,503
/ Month

