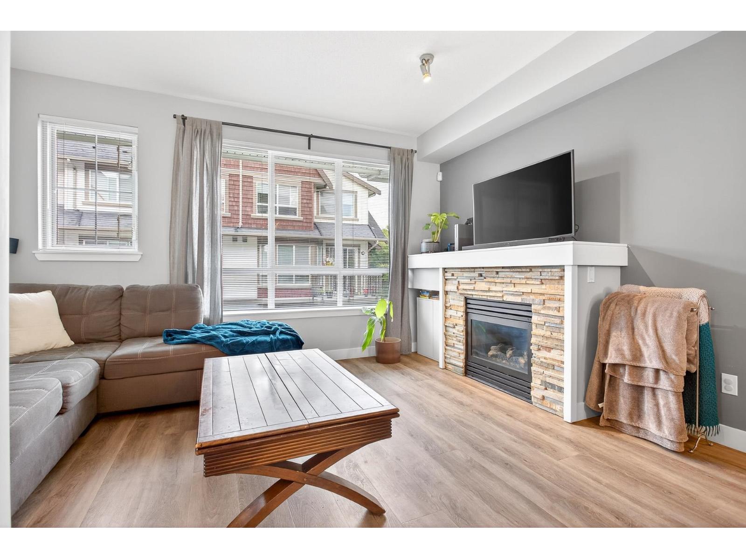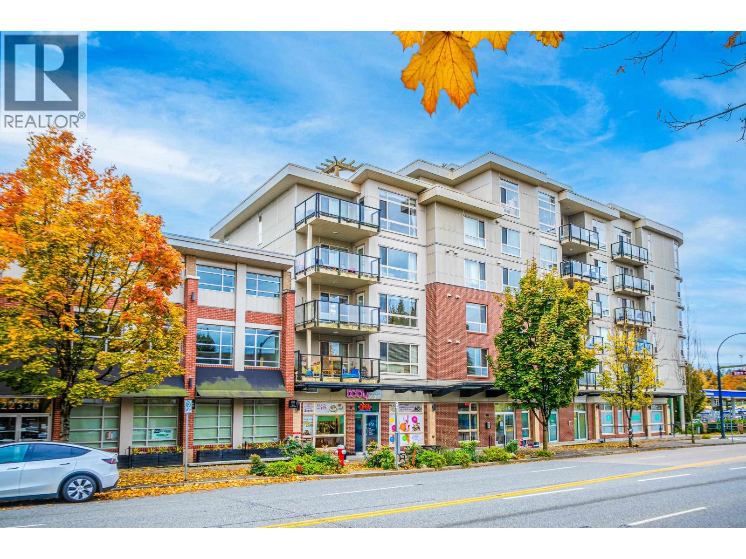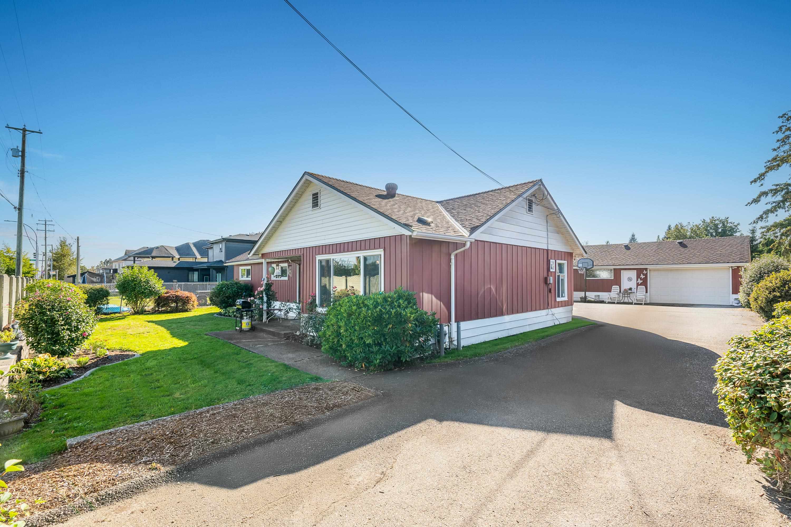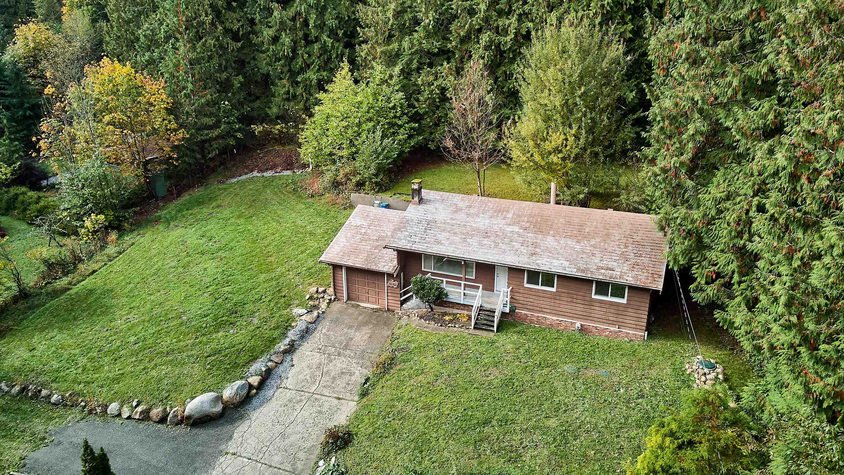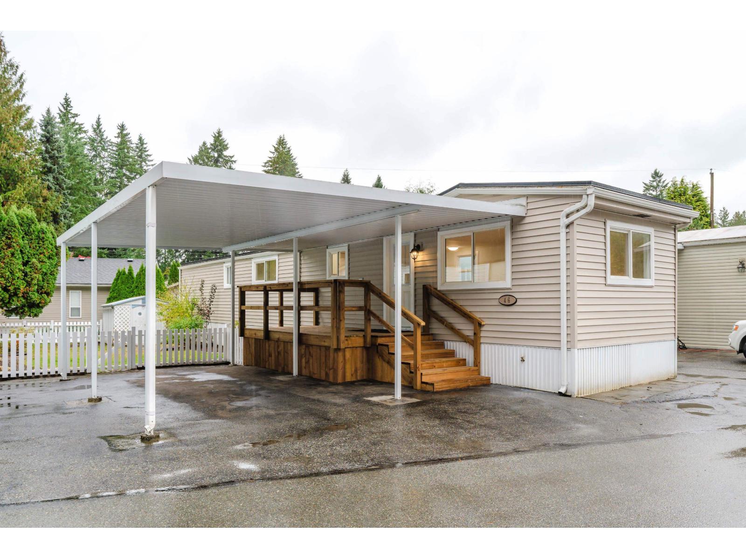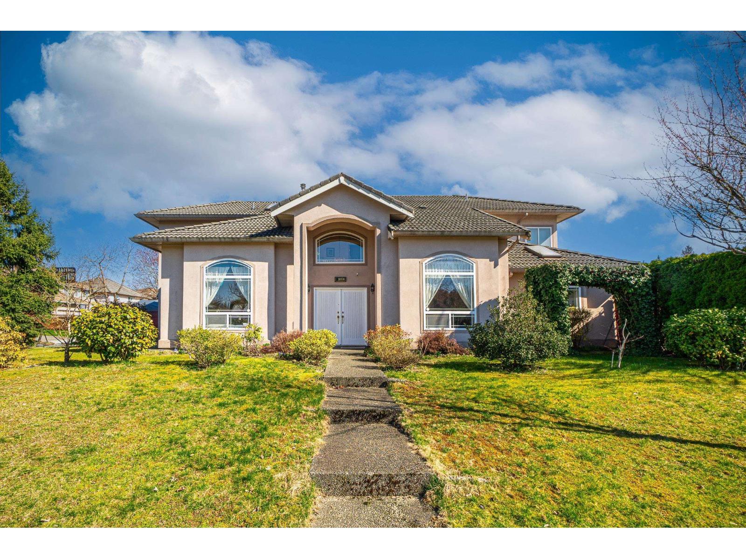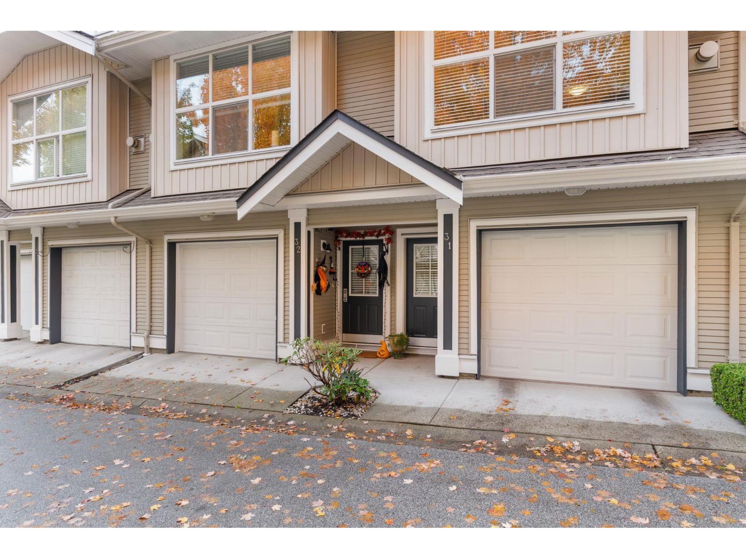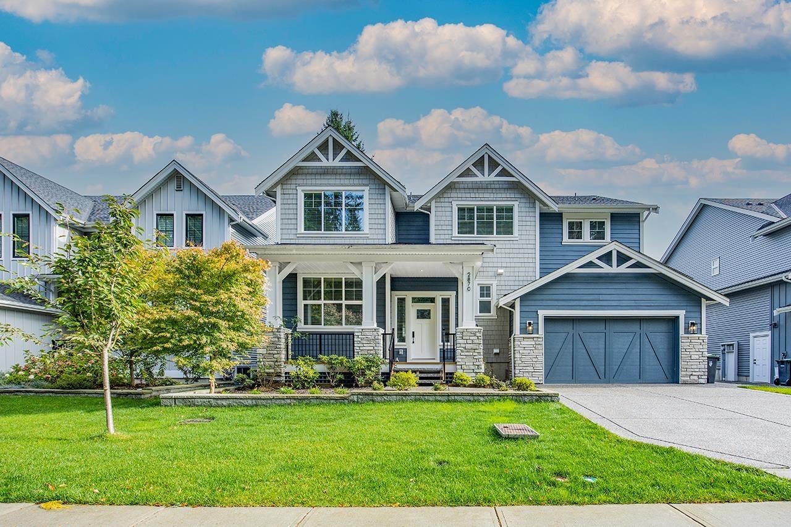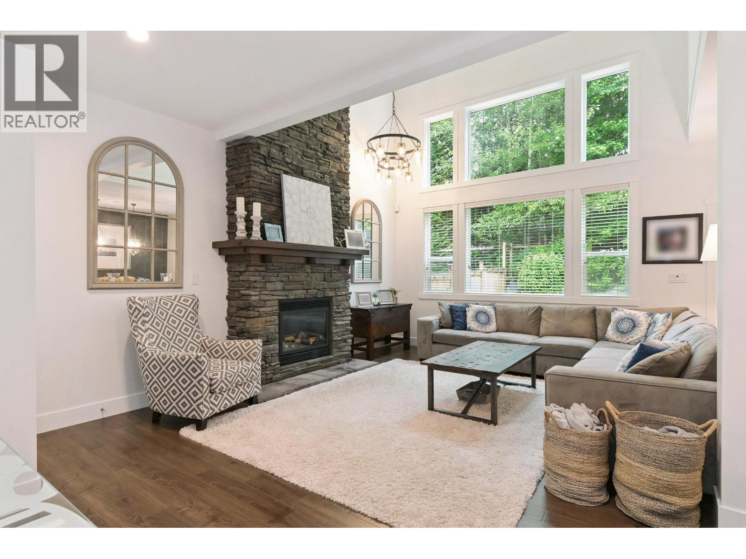Select your Favourite features
- Houseful
- BC
- Langley
- Fort Langley
- 88 Avenue
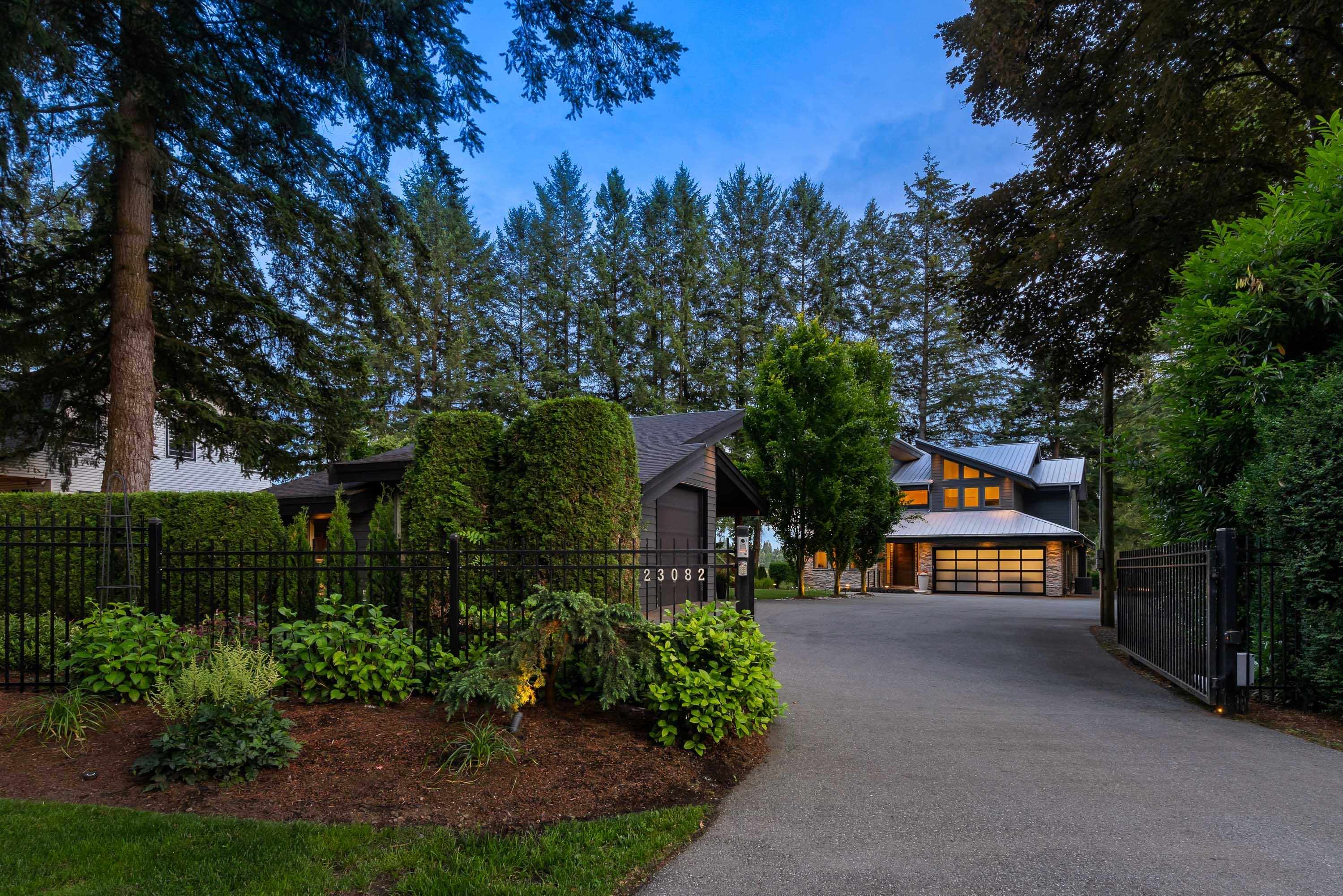
Highlights
Description
- Home value ($/Sqft)$792/Sqft
- Time on Houseful
- Property typeResidential
- Neighbourhood
- Median school Score
- Year built2015
- Mortgage payment
Incredible two storey w/basement home in Fort Langley. Overlooking 100+ acres of farmland this home is the definition of privacy! This home boasts an abundance of natural light, AIR CONDITIONING, a remote gate, white oak hardwood flooring, marple counter tops, high-end Fisher & Paykel appliances and so much more. Walk out of your luxurious primary bedroom onto a large balcony which overlooks Farmland. This patio is also equipped for a future hot tub! Lots of parking with an attached double car garage and detached workshop which has great potential for a future coach house with the electrical, water and septic ready to go. The basement is easily suitable as well!
MLS®#R3062227 updated 4 hours ago.
Houseful checked MLS® for data 4 hours ago.
Home overview
Amenities / Utilities
- Heat source Forced air, natural gas, radiant
- Sewer/ septic Septic tank
Exterior
- Construction materials
- Foundation
- Roof
- # parking spaces 12
- Parking desc
Interior
- # full baths 3
- # half baths 1
- # total bathrooms 4.0
- # of above grade bedrooms
Location
- Area Bc
- View Yes
- Water source Public
- Zoning description R-1e
- Directions 2c7ac72dc36750ccb26195e7bbbc95ad
Lot/ Land Details
- Lot dimensions 21344.0
Overview
- Lot size (acres) 0.49
- Basement information Full, finished
- Building size 4920.0
- Mls® # R3062227
- Property sub type Single family residence
- Status Active
- Virtual tour
- Tax year 2024
Rooms Information
metric
- Primary bedroom 4.572m X 5.461m
Level: Above - Bedroom 3.708m X 3.962m
Level: Above - Walk-in closet 2.413m X 5.055m
Level: Above - Bedroom 3.886m X 4.547m
Level: Above - Storage 2.057m X 2.21m
Level: Basement - Recreation room 4.801m X 5.639m
Level: Basement - Games room 4.394m X 8.636m
Level: Basement - Bedroom 4.191m X 4.394m
Level: Basement - Living room 5.182m X 5.664m
Level: Main - Kitchen 4.572m X 6.528m
Level: Main - Office 4.547m X 4.521m
Level: Main - Dining room 3.81m X 4.851m
Level: Main
SOA_HOUSEKEEPING_ATTRS
- Listing type identifier Idx

Lock your rate with RBC pre-approval
Mortgage rate is for illustrative purposes only. Please check RBC.com/mortgages for the current mortgage rates
$-10,396
/ Month25 Years fixed, 20% down payment, % interest
$
$
$
%
$
%

Schedule a viewing
No obligation or purchase necessary, cancel at any time
Nearby Homes
Real estate & homes for sale nearby

