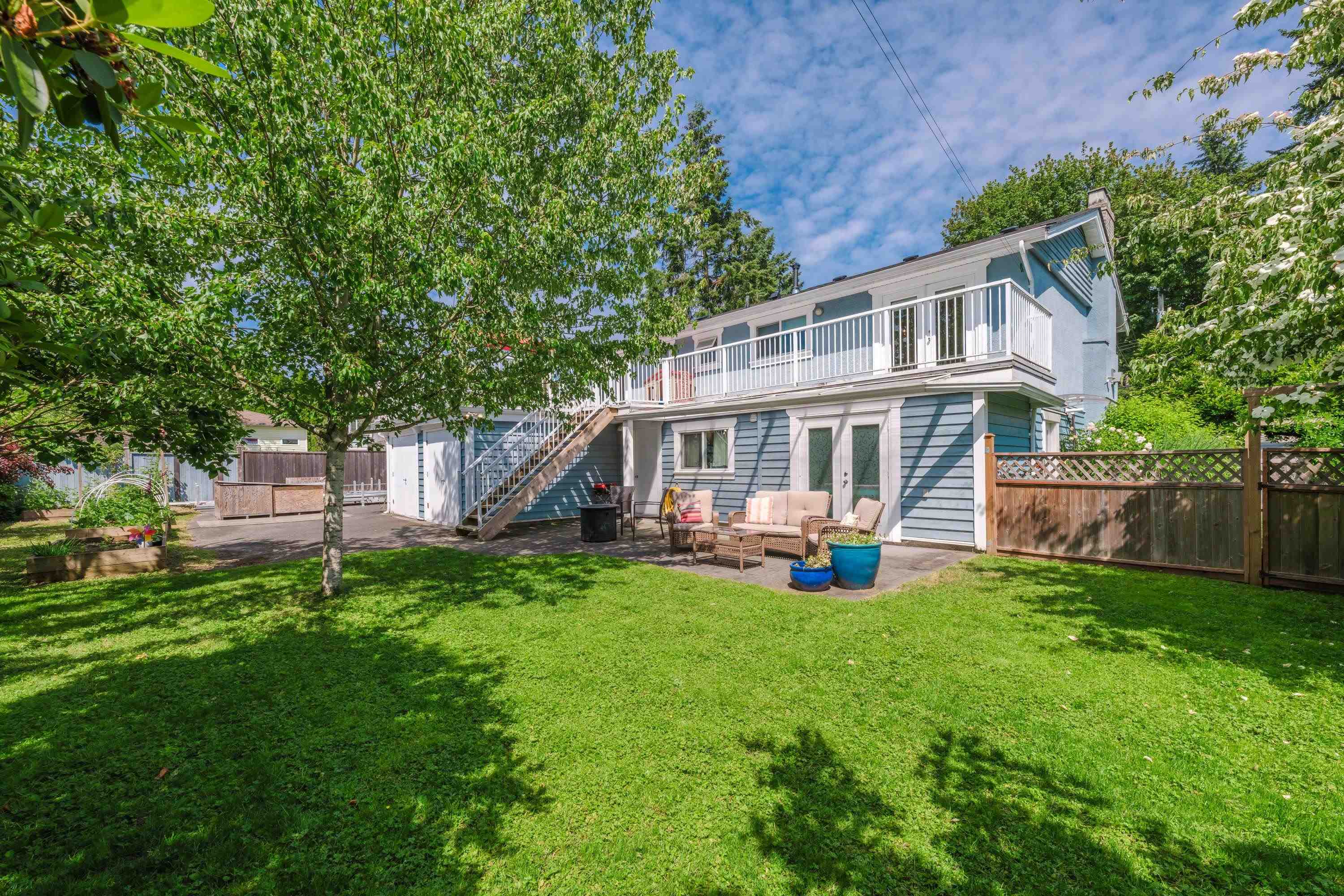- Houseful
- BC
- Langley
- Fort Langley
- 8823 Nash Street

8823 Nash Street
8823 Nash Street
Highlights
Description
- Home value ($/Sqft)$744/Sqft
- Time on Houseful
- Property typeResidential
- StyleBasement entry
- Neighbourhood
- CommunityShopping Nearby
- Median school Score
- Year built1970
- Mortgage payment
This is your chance to live in desirable Fort Langley! This stunning 5 bdrm +Den, 2418 sq ft home is situated on a park like 9631 sq ft western exposed yard. OPPORTUNITY FOR MULITIGENERATIONAL LIVING Upper level boasts spacious open plan w great room & cozy gas f/p, dining room w/ french doors to oversized sun deck.Gorgeous kitchen w/large island & breakfast bar, updated 4 pce bath & 3 bdrms incl mbdrm w/3 pce ensuite & his & her closets. Bright and spacious walk out bsmt incl private entrance and 2 large bdrms. Oversized attached storage rm perfect for work shop. Tons of parking including room for large RV, boat or storage. . Tons of updating throughout the home including a brand new roof, newer windows, paint, furnace/ HW tank, a/c . 5 MINS WALK TO TOWN.
Home overview
- Heat source Forced air, natural gas
- Sewer/ septic Septic tank
- Construction materials
- Foundation
- Roof
- Fencing Fenced
- # parking spaces 8
- Parking desc
- # full baths 3
- # total bathrooms 3.0
- # of above grade bedrooms
- Community Shopping nearby
- Area Bc
- Subdivision
- View No
- Water source Public
- Zoning description R-1e
- Directions 2c7ac72dc36750ccb26195e7bbbc95ad
- Lot dimensions 9631.0
- Lot size (acres) 0.22
- Basement information Full, finished
- Building size 2418.0
- Mls® # R3016601
- Property sub type Single family residence
- Status Active
- Virtual tour
- Tax year 2024
- Bar room 2.286m X 3.251m
Level: Basement - Den 2.108m X 2.692m
Level: Basement - Dining room 2.87m X 2.946m
Level: Basement - Bedroom 3.099m X 3.607m
Level: Basement - Bedroom 3.023m X 3.632m
Level: Basement - Laundry 2.565m X 3.124m
Level: Basement - Foyer 2.134m X 2.997m
Level: Basement - Family room 4.267m X 5.486m
Level: Basement - Kitchen 3.454m X 3.785m
Level: Main - Dining room 3.124m X 3.556m
Level: Main - Bedroom 3.251m X 3.759m
Level: Main - Great room 4.293m X 5.385m
Level: Main - Bedroom 3.404m X 3.658m
Level: Main - Primary bedroom 3.124m X 3.937m
Level: Main
- Listing type identifier Idx

$-4,799
/ Month











