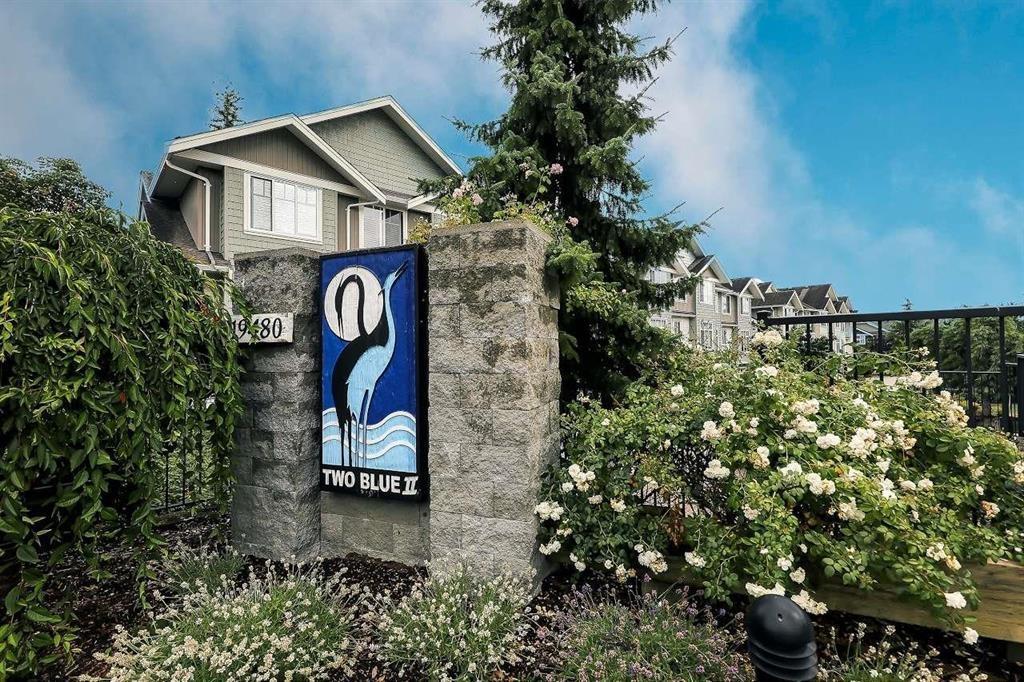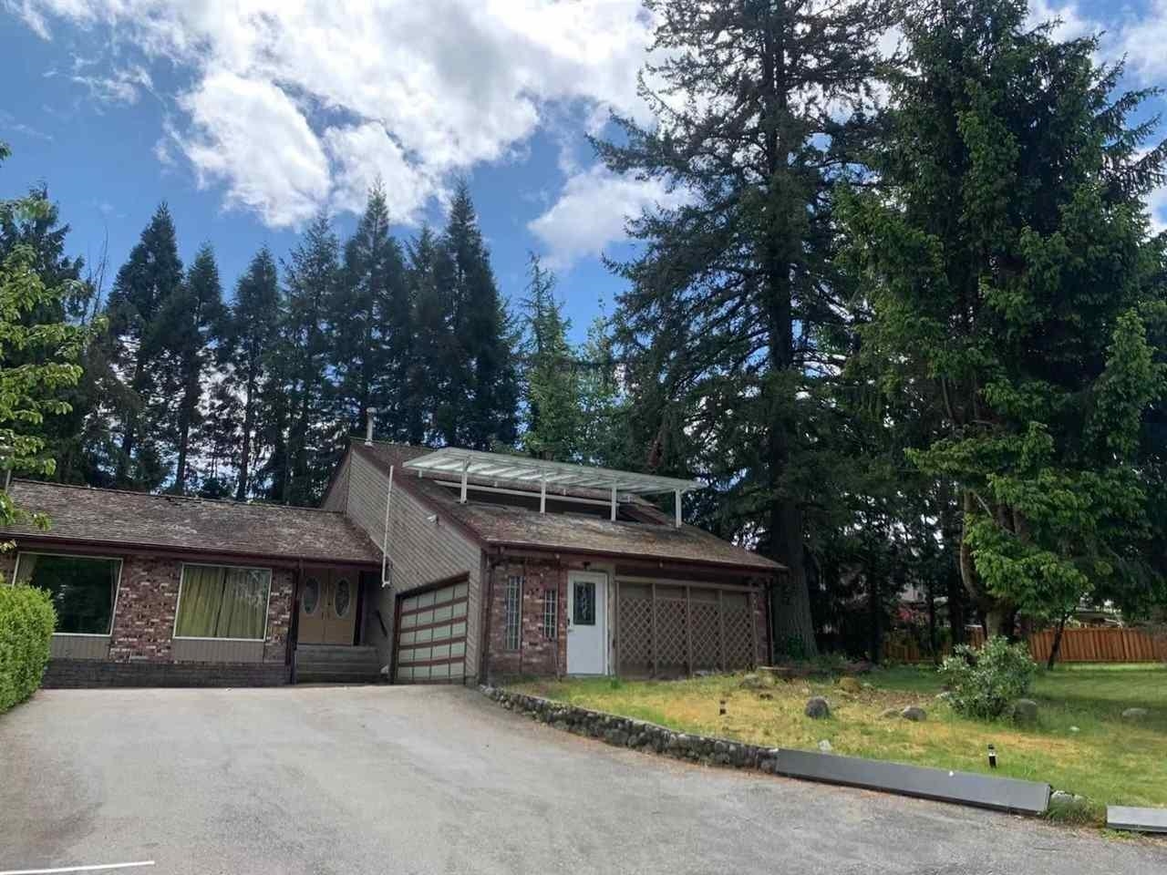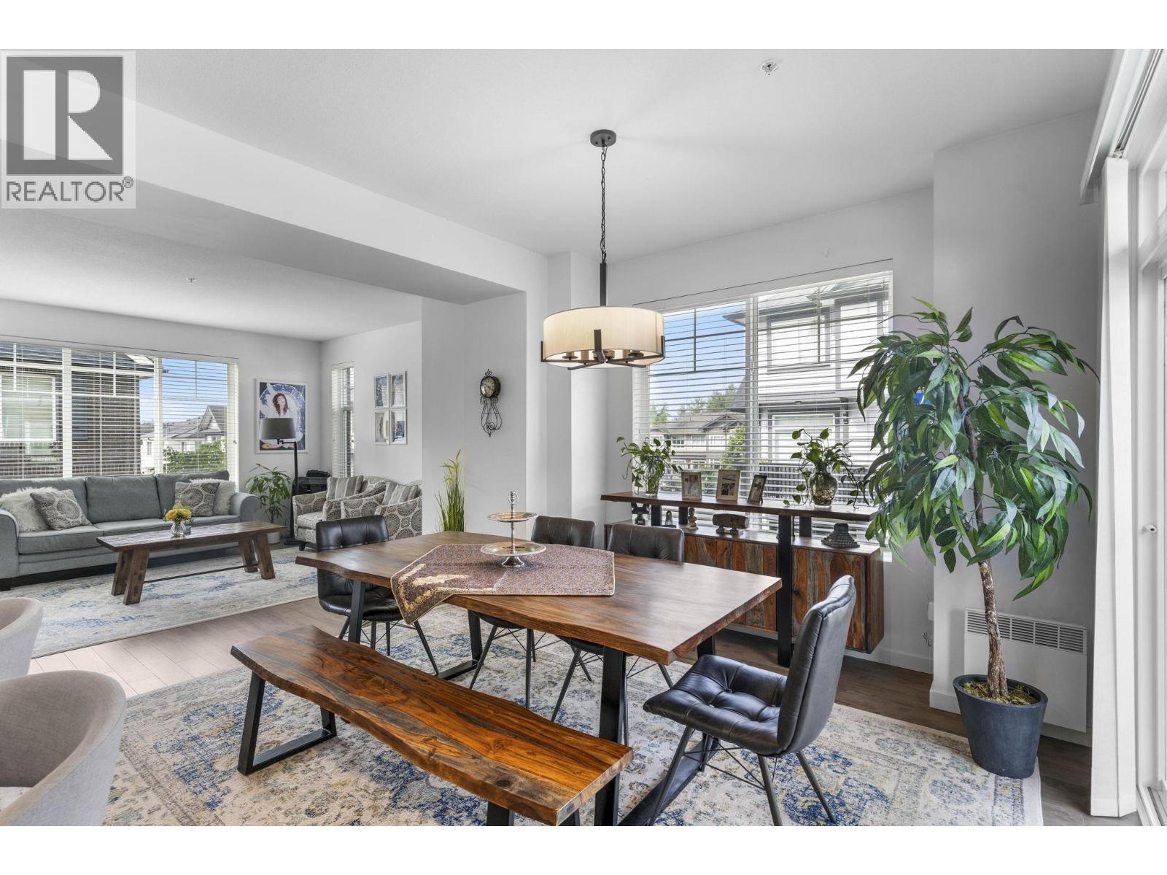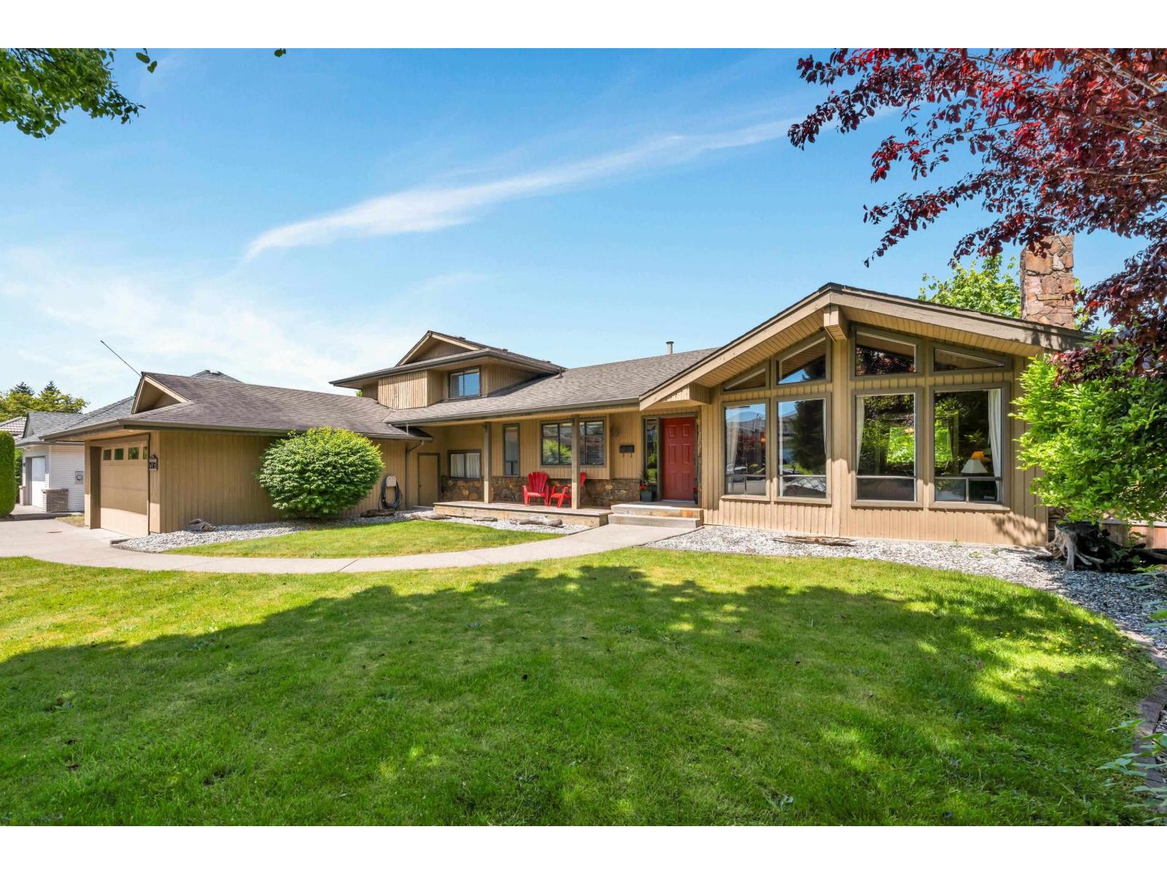- Houseful
- BC
- Langley
- Fort Langley
- 8870 Bartlett Street
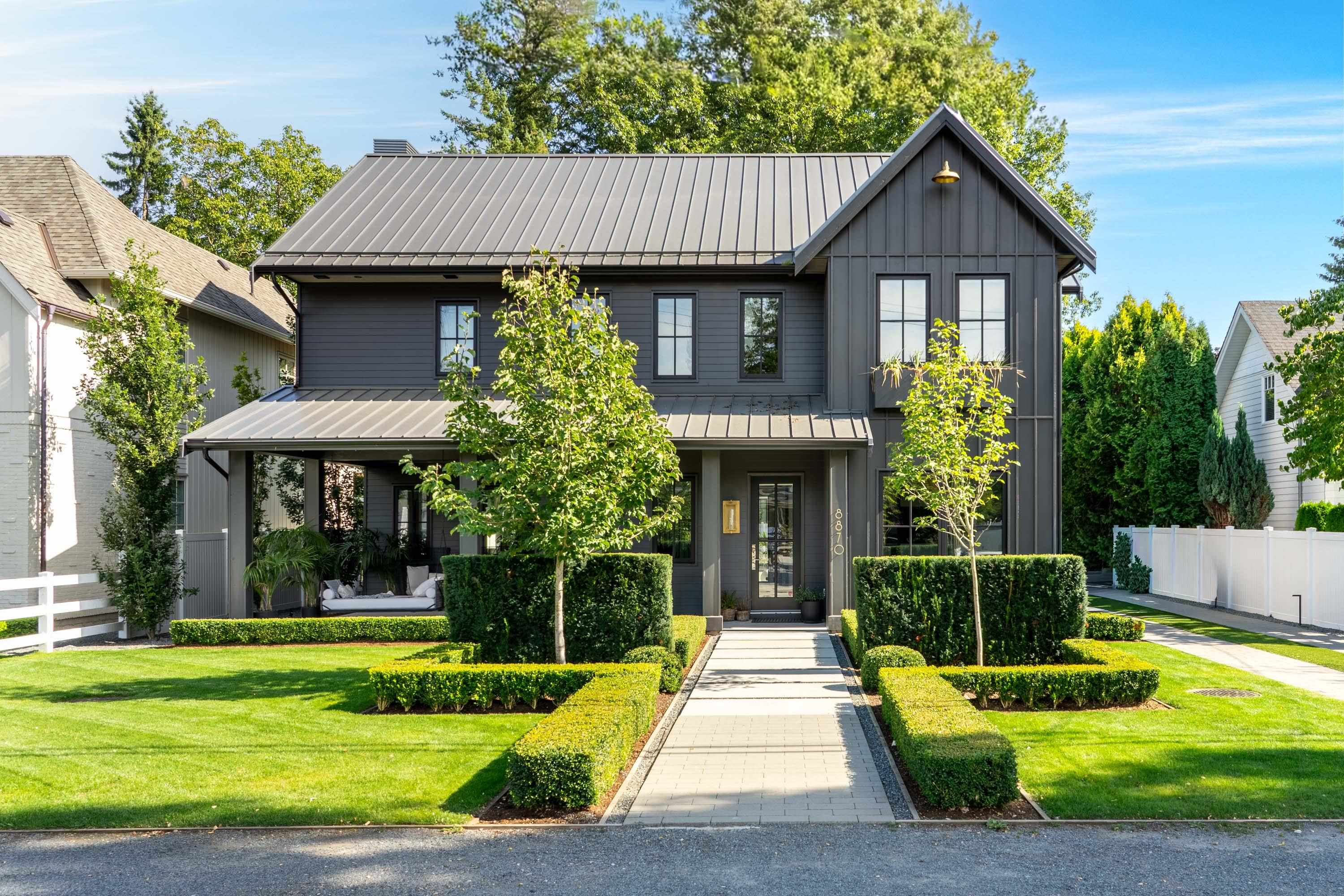
8870 Bartlett Street
8870 Bartlett Street
Highlights
Description
- Home value ($/Sqft)$923/Sqft
- Time on Houseful
- Property typeResidential
- Neighbourhood
- CommunityShopping Nearby
- Median school Score
- Year built2022
- Mortgage payment
NOIR - by Midland Premium Properties. Designed by Rose & Funk, this spectacular home sits on nearly a 1/4 acre lot in the highly sought after area of Fort Langley. Modern barn style architecture with contemporary finishing. 4 bedrooms, 3 bathrooms with a wide open floor plan, detached garage and sauna. Chef's kitchen featuring Thermador appliances, Restoration Hardware vintage pendant lighting in kitchen, Calcutta marble backsplash, and a custom blackened & waxed steel hood fan. Spacious yet cozy great room with a Moresco marble honed fireplace that will definitely be a conversation piece. 5 ft glass office door, luxurious master retreat with a spa like ensuite. Bonus flex room in basement, perfect for a kids play room. Homes like this only come to market a few times a year in the Fort.
Home overview
- Heat source Forced air, natural gas
- Sewer/ septic Septic tank
- Construction materials
- Foundation
- Roof
- # parking spaces 2
- Parking desc
- # full baths 2
- # half baths 1
- # total bathrooms 3.0
- # of above grade bedrooms
- Appliances Washer/dryer, dishwasher, refrigerator, stove, microwave, wine cooler
- Community Shopping nearby
- Area Bc
- Water source Public
- Zoning description R-1e
- Lot dimensions 9846.0
- Lot size (acres) 0.23
- Basement information Finished
- Building size 3794.0
- Mls® # R3048305
- Property sub type Single family residence
- Status Active
- Virtual tour
- Tax year 2025
- Bedroom 4.191m X 10.312m
- Primary bedroom 5.639m X 4.521m
Level: Above - Bedroom 4.47m X 4.851m
Level: Above - Walk-in closet 3.734m X 2.438m
Level: Above - Bedroom 4.877m X 3.353m
Level: Above - Utility 1.549m X 9.017m
Level: Basement - Flex room 3.15m X 6.35m
Level: Basement - Dining room 5.842m X 4.166m
Level: Main - Laundry 3.353m X 1.93m
Level: Main - Foyer 1.829m X 2.489m
Level: Main - Butlers pantry 2.388m X 1.93m
Level: Main - Kitchen 4.064m X 2.972m
Level: Main - Living room 5.639m X 4.47m
Level: Main
- Listing type identifier Idx

$-9,333
/ Month



